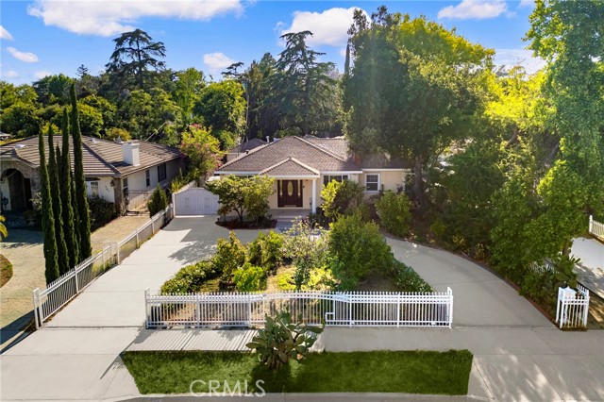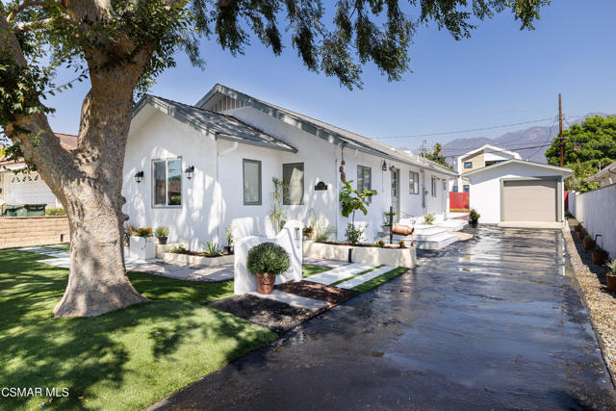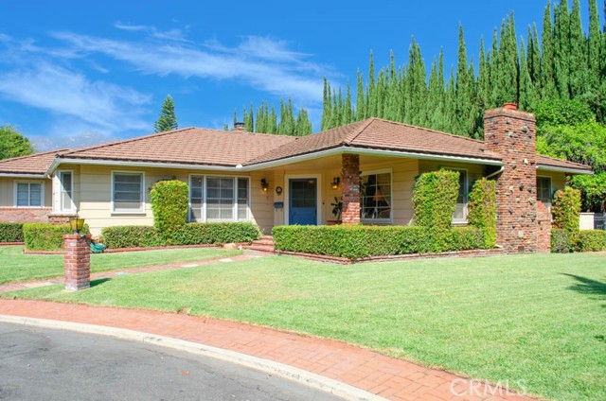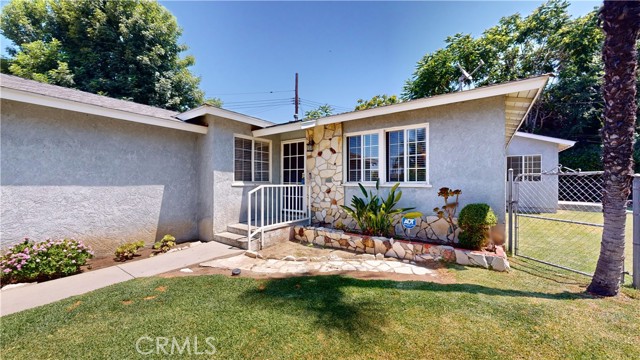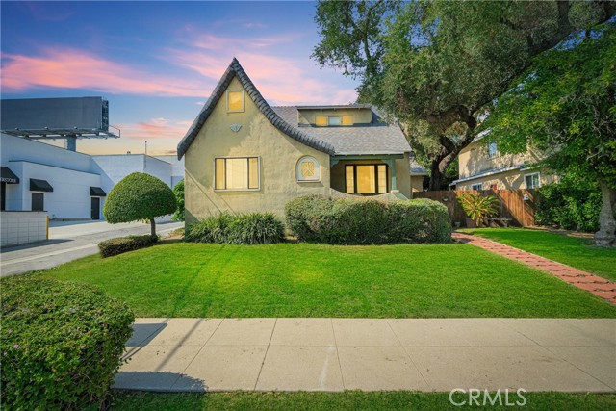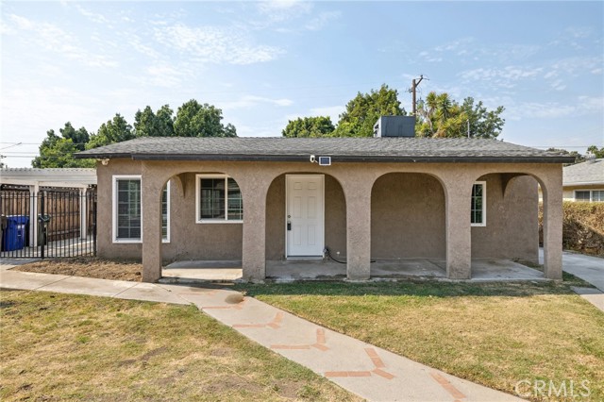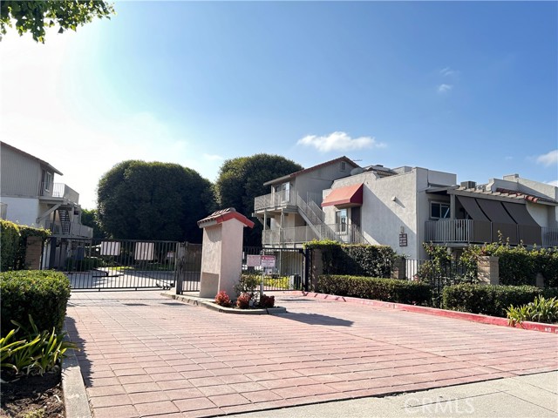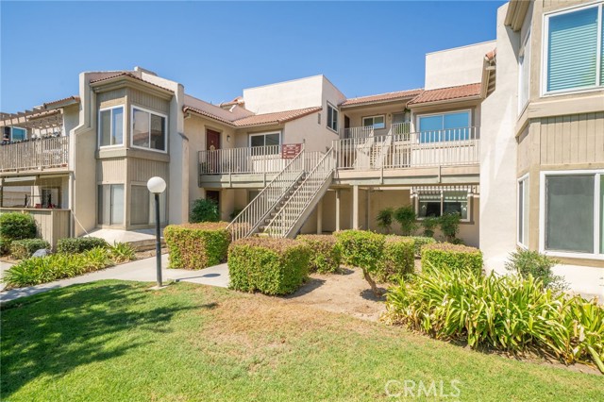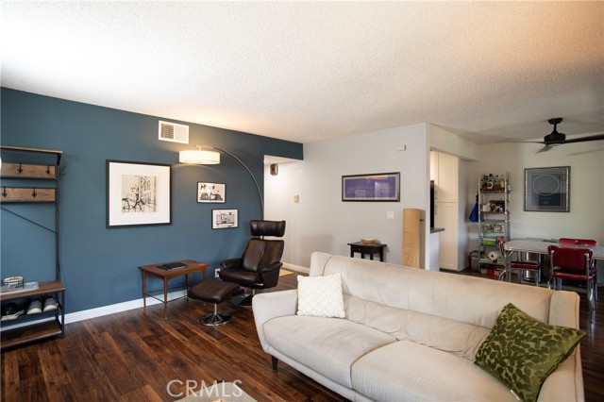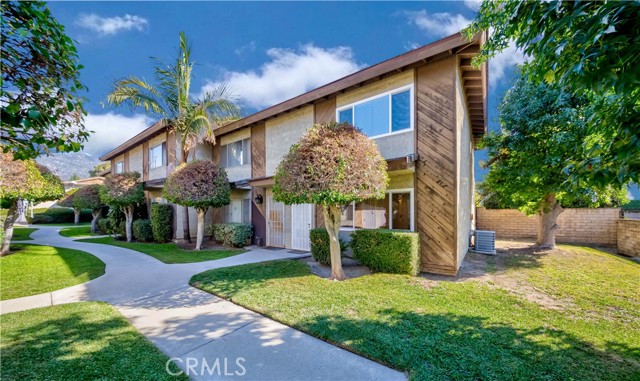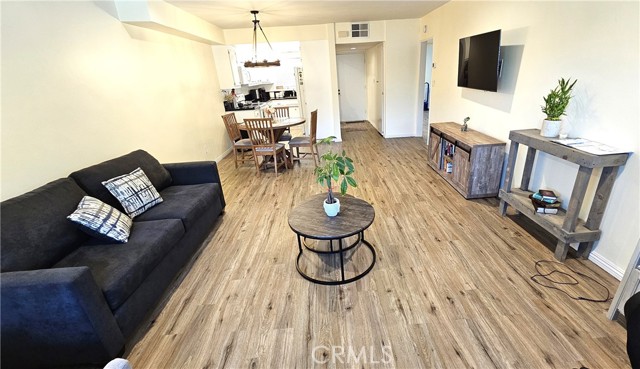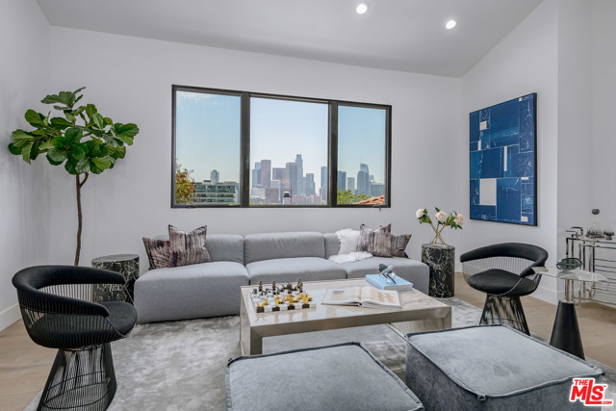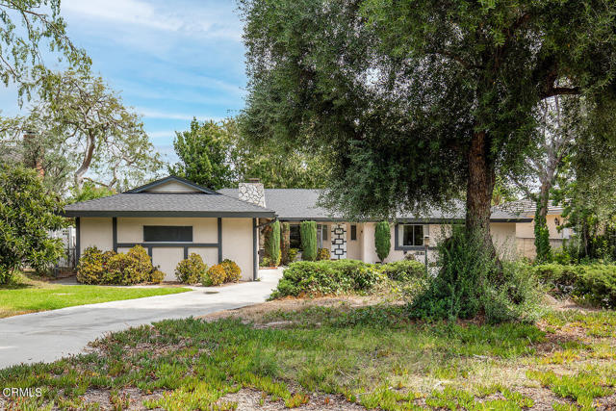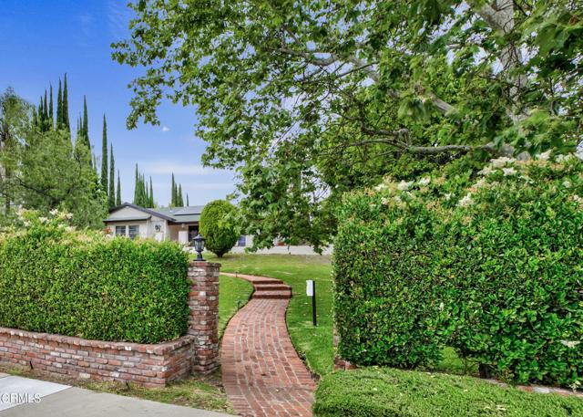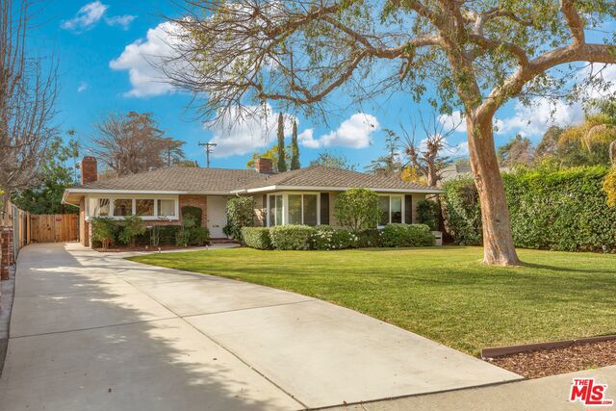152 W Lemon Ave Arcadia, CA 91007
$4,100,000
Sold Price as of 10/26/2020
- 6 Beds
- 7 Baths
- 7,648 Sq.Ft.
Off Market
Property Overview: 152 W Lemon Ave Arcadia, CA has 6 bedrooms, 7 bathrooms, 7,648 living square feet and 21,959 square feet lot size. Call an Ardent Real Estate Group agent with any questions you may have.
Home Value Compared to the Market
Refinance your Current Mortgage and Save
Save $
You could be saving money by taking advantage of a lower rate and reducing your monthly payment. See what current rates are at and get a free no-obligation quote on today's refinance rates.
Local Arcadia Agent
Loading...
Sale History for 152 W Lemon Ave
Last sold for $4,100,000 on October 26th, 2020
-
October, 2020
-
Oct 26, 2020
Date
Sold (Public Records)
Public Records
$4,100,000
Price
-
June, 2020
-
Jun 30, 2020
Date
Expired
CRMLS: AR20064321
$4,888,000
Price
-
Mar 27, 2020
Date
Active
CRMLS: AR20064321
$4,888,000
Price
-
Listing provided courtesy of CRMLS
-
March, 2020
-
Mar 26, 2020
Date
Expired
CRMLS: AR19282190
$4,880,000
Price
-
Dec 17, 2019
Date
Active
CRMLS: AR19282190
$4,880,000
Price
-
Listing provided courtesy of CRMLS
-
December, 2019
-
Dec 10, 2019
Date
Expired
CRMLS: AR19212621
$4,880,000
Price
-
Sep 6, 2019
Date
Active
CRMLS: AR19212621
$4,880,000
Price
-
Listing provided courtesy of CRMLS
-
August, 2019
-
Aug 16, 2019
Date
Expired
CRMLS: AR19000192
$5,000,000
Price
-
Jan 3, 2019
Date
Active
CRMLS: AR19000192
$5,000,000
Price
-
Listing provided courtesy of CRMLS
-
July, 2014
-
Jul 22, 2014
Date
Sold (Public Records)
Public Records
$2,360,000
Price
Show More
Tax History for 152 W Lemon Ave
Assessed Value (2020):
$4,630,327
| Year | Land Value | Improved Value | Assessed Value |
|---|---|---|---|
| 2020 | $2,593,494 | $2,036,833 | $4,630,327 |
About 152 W Lemon Ave
Detailed summary of property
Public Facts for 152 W Lemon Ave
Public county record property details
- Beds
- 6
- Baths
- 7
- Year built
- 2018
- Sq. Ft.
- 7,648
- Lot Size
- 21,959
- Stories
- --
- Type
- Single Family Residential
- Pool
- Yes
- Spa
- No
- County
- Los Angeles
- Lot#
- 18
- APN
- 5782-023-007
The source for these homes facts are from public records.
91007 Real Estate Sale History (Last 30 days)
Last 30 days of sale history and trends
Median List Price
$1,650,000
Median List Price/Sq.Ft.
$690
Median Sold Price
$1,298,000
Median Sold Price/Sq.Ft.
$645
Total Inventory
77
Median Sale to List Price %
100%
Avg Days on Market
21
Loan Type
Conventional (21.05%), FHA (0%), VA (0%), Cash (36.84%), Other (42.11%)
Thinking of Selling?
Is this your property?
Thinking of Selling?
Call, Text or Message
Thinking of Selling?
Call, Text or Message
Refinance your Current Mortgage and Save
Save $
You could be saving money by taking advantage of a lower rate and reducing your monthly payment. See what current rates are at and get a free no-obligation quote on today's refinance rates.
Homes for Sale Near 152 W Lemon Ave
Nearby Homes for Sale
Recently Sold Homes Near 152 W Lemon Ave
Nearby Homes to 152 W Lemon Ave
Data from public records.
2 Beds |
2 Baths |
2,081 Sq. Ft.
4 Beds |
3 Baths |
2,908 Sq. Ft.
2 Beds |
2 Baths |
1,951 Sq. Ft.
4 Beds |
4 Baths |
2,756 Sq. Ft.
5 Beds |
4 Baths |
3,417 Sq. Ft.
6 Beds |
7 Baths |
6,896 Sq. Ft.
5 Beds |
6 Baths |
5,127 Sq. Ft.
6 Beds |
7 Baths |
7,457 Sq. Ft.
6 Beds |
7 Baths |
6,727 Sq. Ft.
6 Beds |
7 Baths |
7,206 Sq. Ft.
3 Beds |
2 Baths |
2,081 Sq. Ft.
6 Beds |
7 Baths |
6,425 Sq. Ft.
Related Resources to 152 W Lemon Ave
New Listings in 91007
Popular Zip Codes
Popular Cities
- Anaheim Hills Homes for Sale
- Brea Homes for Sale
- Corona Homes for Sale
- Fullerton Homes for Sale
- Huntington Beach Homes for Sale
- Irvine Homes for Sale
- La Habra Homes for Sale
- Long Beach Homes for Sale
- Los Angeles Homes for Sale
- Ontario Homes for Sale
- Placentia Homes for Sale
- Riverside Homes for Sale
- San Bernardino Homes for Sale
- Whittier Homes for Sale
- Yorba Linda Homes for Sale
- More Cities
Other Arcadia Resources
- Arcadia Homes for Sale
- Arcadia Townhomes for Sale
- Arcadia Condos for Sale
- Arcadia 2 Bedroom Homes for Sale
- Arcadia 3 Bedroom Homes for Sale
- Arcadia 4 Bedroom Homes for Sale
- Arcadia 5 Bedroom Homes for Sale
- Arcadia Single Story Homes for Sale
- Arcadia Homes for Sale with Pools
- Arcadia Homes for Sale with 3 Car Garages
- Arcadia New Homes for Sale
- Arcadia Homes for Sale with Large Lots
- Arcadia Cheapest Homes for Sale
- Arcadia Luxury Homes for Sale
- Arcadia Newest Listings for Sale
- Arcadia Homes Pending Sale
- Arcadia Recently Sold Homes
