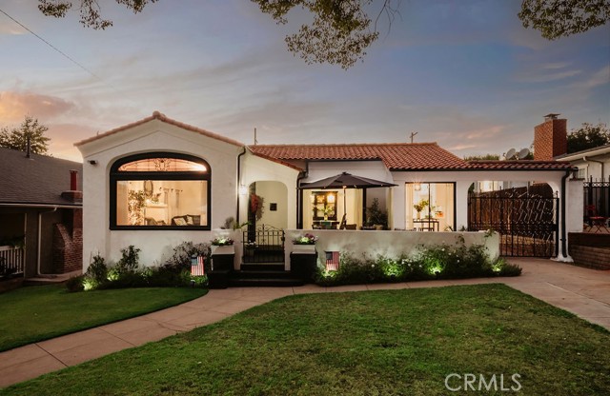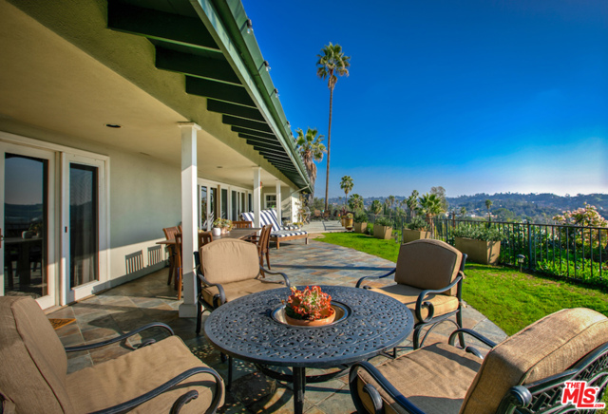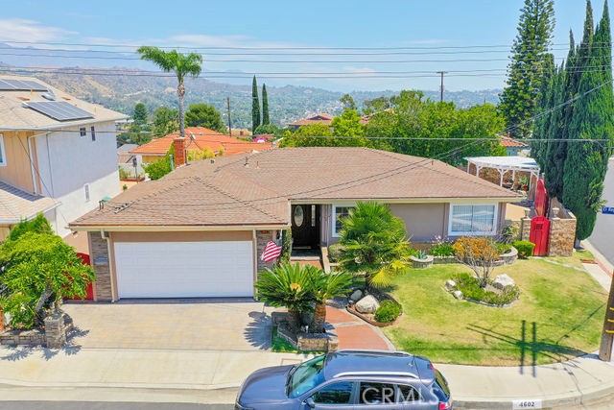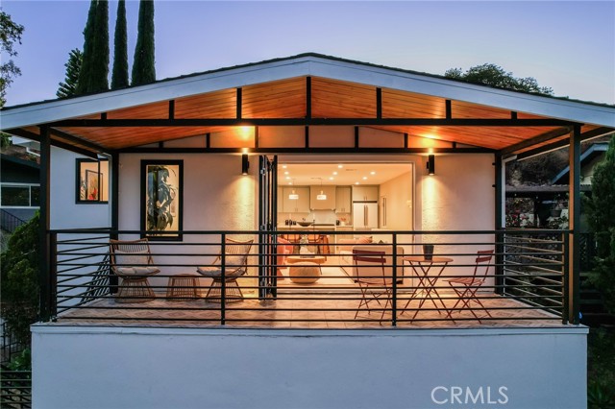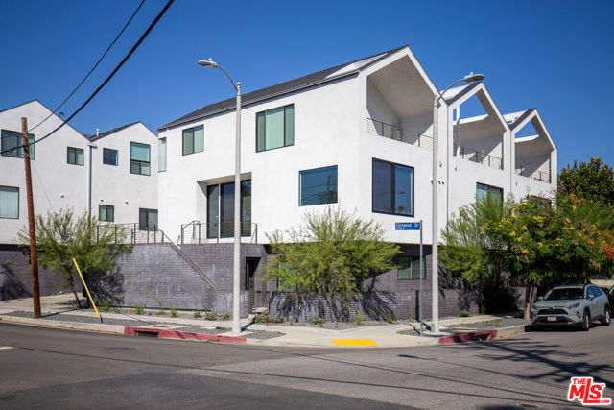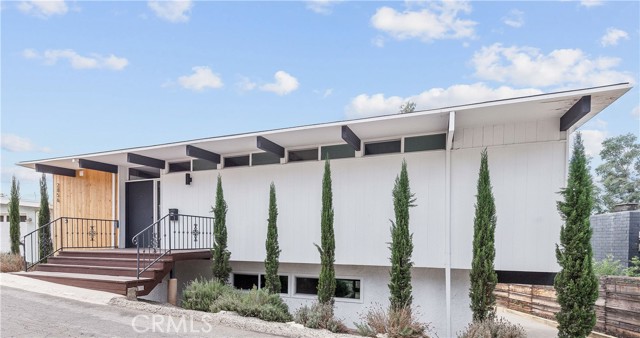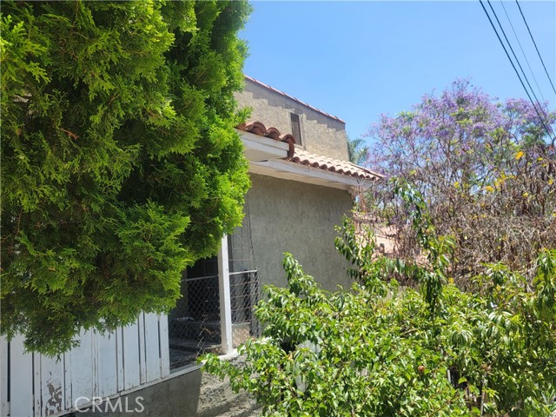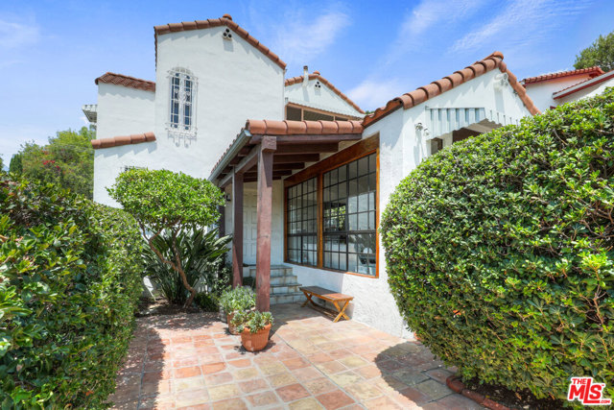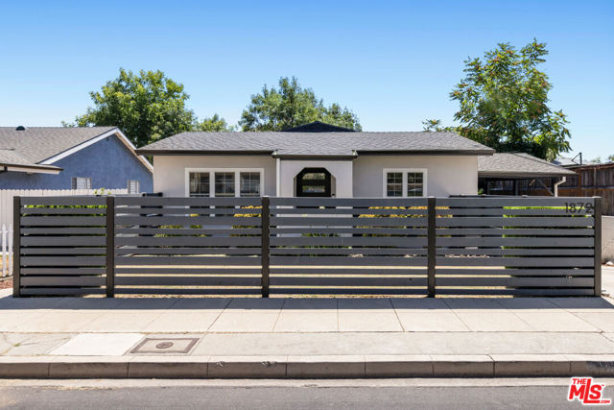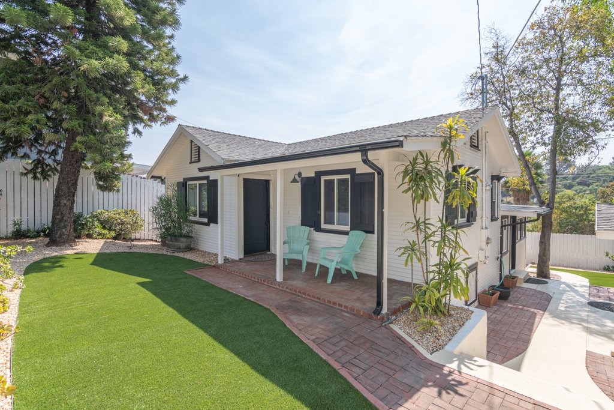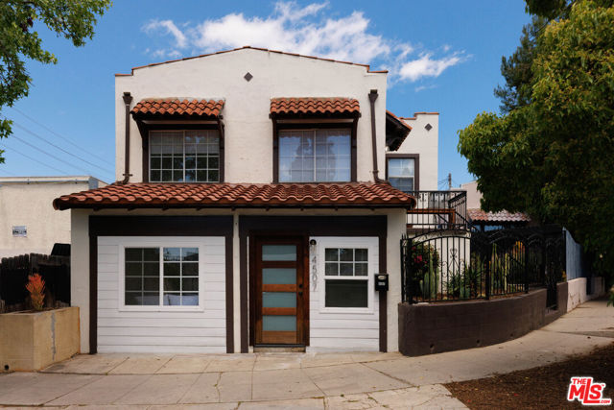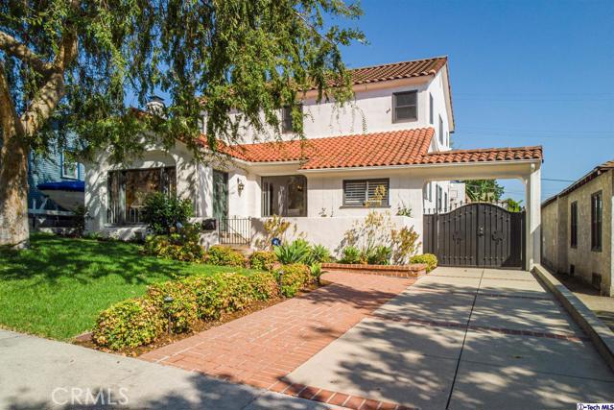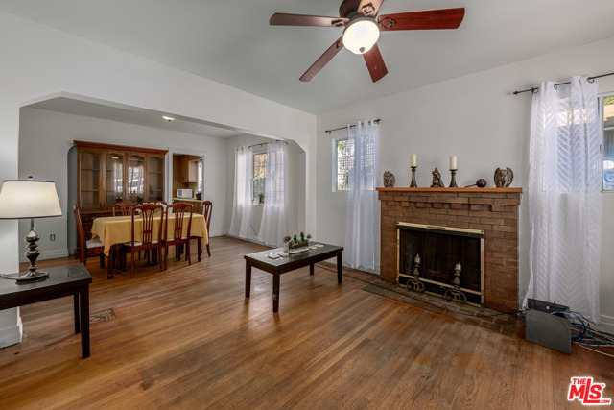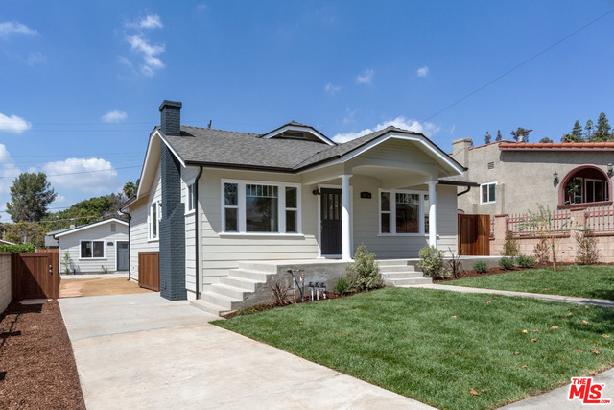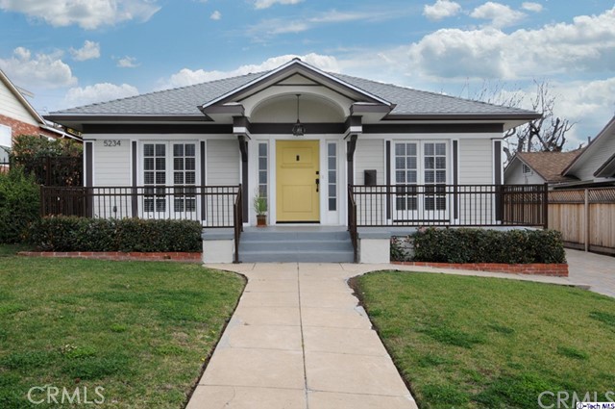1520 Hillside Dr Glendale, CA 91208
$774,000
Sold Price as of 02/01/2008
- 2 Beds
- 3 Baths
- 1,747 Sq.Ft.
Off Market
Property Overview: 1520 Hillside Dr Glendale, CA has 2 bedrooms, 3 bathrooms, 1,747 living square feet and 7,905 square feet lot size. Call an Ardent Real Estate Group agent with any questions you may have.
Home Value Compared to the Market
Refinance your Current Mortgage and Save
Save $
You could be saving money by taking advantage of a lower rate and reducing your monthly payment. See what current rates are at and get a free no-obligation quote on today's refinance rates.
Local Glendale Agent
Loading...
Sale History for 1520 Hillside Dr
Last sold for $774,000 on February 1st, 2008
-
February, 2008
-
Feb 1, 2008
Date
Sold (Public Records)
Public Records
$774,000
Price
-
February, 2008
-
Feb 1, 2008
Date
Sold
CRMLS: 12100514
$774,000
Price
-
Oct 11, 2007
Date
Active
CRMLS: 12100514
$774,000
Price
-
Listing provided courtesy of CRMLS
-
March, 2007
-
Mar 21, 2007
Date
Leased
CRMLS: 12087143
$3,400
Price
-
Feb 15, 2007
Date
Active
CRMLS: 12087143
$3,400
Price
-
Listing provided courtesy of CRMLS
-
March, 2007
-
Mar 5, 2007
Date
Expired
CRMLS: 12079816
$888,250
Price
-
Sep 11, 2006
Date
Active
CRMLS: 12079816
$935,000
Price
-
Listing provided courtesy of CRMLS
-
September, 2005
-
Sep 26, 2005
Date
Sold (Public Records)
Public Records
$905,000
Price
-
September, 2005
-
Sep 26, 2005
Date
Sold
CRMLS: 12057944
$905,000
Price
-
Jul 29, 2005
Date
Active
CRMLS: 12057944
$929,000
Price
-
Listing provided courtesy of CRMLS
Show More
Tax History for 1520 Hillside Dr
Assessed Value (2020):
$929,602
| Year | Land Value | Improved Value | Assessed Value |
|---|---|---|---|
| 2020 | $743,685 | $185,917 | $929,602 |
About 1520 Hillside Dr
Detailed summary of property
Public Facts for 1520 Hillside Dr
Public county record property details
- Beds
- 2
- Baths
- 3
- Year built
- 1940
- Sq. Ft.
- 1,747
- Lot Size
- 7,905
- Stories
- --
- Type
- Single Family Residential
- Pool
- No
- Spa
- No
- County
- Los Angeles
- Lot#
- 20
- APN
- 5614-020-031
The source for these homes facts are from public records.
91208 Real Estate Sale History (Last 30 days)
Last 30 days of sale history and trends
Median List Price
$1,650,000
Median List Price/Sq.Ft.
$731
Median Sold Price
$1,400,000
Median Sold Price/Sq.Ft.
$787
Total Inventory
27
Median Sale to List Price %
108.11%
Avg Days on Market
23
Loan Type
Conventional (40%), FHA (0%), VA (0%), Cash (0%), Other (60%)
Thinking of Selling?
Is this your property?
Thinking of Selling?
Call, Text or Message
Thinking of Selling?
Call, Text or Message
Refinance your Current Mortgage and Save
Save $
You could be saving money by taking advantage of a lower rate and reducing your monthly payment. See what current rates are at and get a free no-obligation quote on today's refinance rates.
Homes for Sale Near 1520 Hillside Dr
Nearby Homes for Sale
Recently Sold Homes Near 1520 Hillside Dr
Nearby Homes to 1520 Hillside Dr
Data from public records.
5 Beds |
6 Baths |
3,548 Sq. Ft.
3 Beds |
2 Baths |
2,687 Sq. Ft.
2 Beds |
2 Baths |
1,663 Sq. Ft.
2 Beds |
2 Baths |
1,355 Sq. Ft.
2 Beds |
2 Baths |
1,368 Sq. Ft.
3 Beds |
3 Baths |
1,627 Sq. Ft.
3 Beds |
2 Baths |
1,872 Sq. Ft.
2 Beds |
2 Baths |
1,710 Sq. Ft.
-- Beds |
-- Baths |
-- Sq. Ft.
3 Beds |
3 Baths |
2,396 Sq. Ft.
3 Beds |
2 Baths |
1,920 Sq. Ft.
2 Beds |
2 Baths |
1,781 Sq. Ft.
Related Resources to 1520 Hillside Dr
New Listings in 91208
Popular Zip Codes
Popular Cities
- Anaheim Hills Homes for Sale
- Brea Homes for Sale
- Corona Homes for Sale
- Fullerton Homes for Sale
- Huntington Beach Homes for Sale
- Irvine Homes for Sale
- La Habra Homes for Sale
- Long Beach Homes for Sale
- Los Angeles Homes for Sale
- Ontario Homes for Sale
- Placentia Homes for Sale
- Riverside Homes for Sale
- San Bernardino Homes for Sale
- Whittier Homes for Sale
- Yorba Linda Homes for Sale
- More Cities
Other Glendale Resources
- Glendale Homes for Sale
- Glendale Townhomes for Sale
- Glendale Condos for Sale
- Glendale 1 Bedroom Homes for Sale
- Glendale 2 Bedroom Homes for Sale
- Glendale 3 Bedroom Homes for Sale
- Glendale 4 Bedroom Homes for Sale
- Glendale 5 Bedroom Homes for Sale
- Glendale Single Story Homes for Sale
- Glendale Homes for Sale with Pools
- Glendale Homes for Sale with 3 Car Garages
- Glendale New Homes for Sale
- Glendale Homes for Sale with Large Lots
- Glendale Cheapest Homes for Sale
- Glendale Luxury Homes for Sale
- Glendale Newest Listings for Sale
- Glendale Homes Pending Sale
- Glendale Recently Sold Homes
