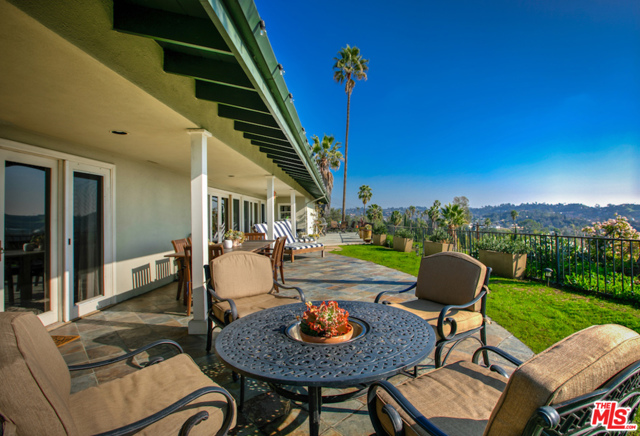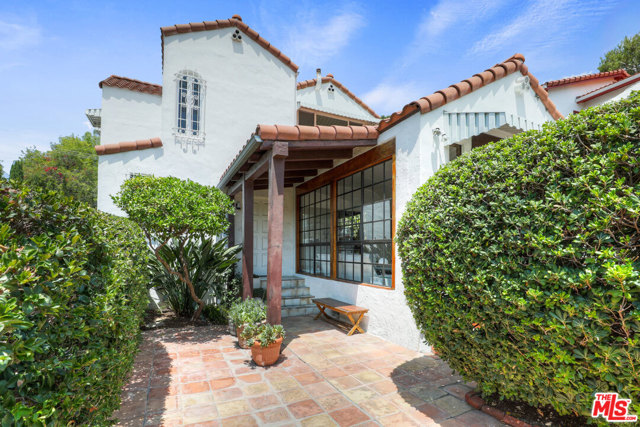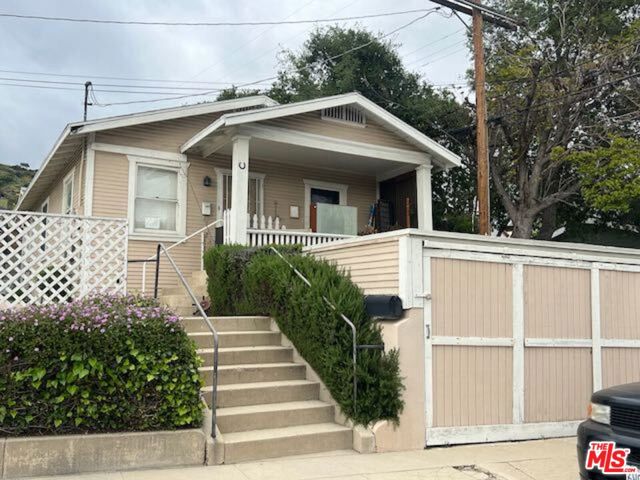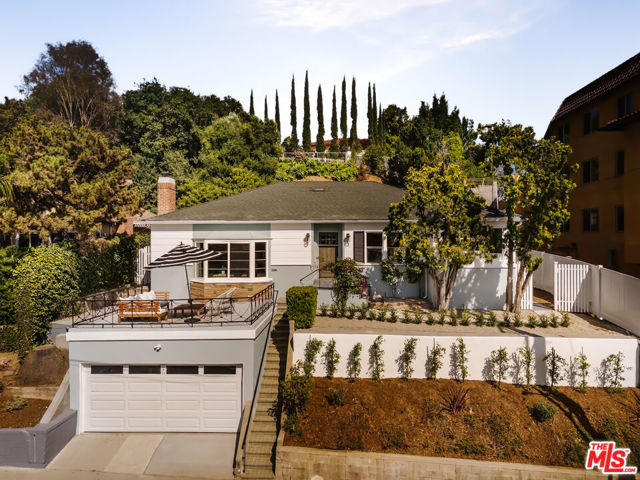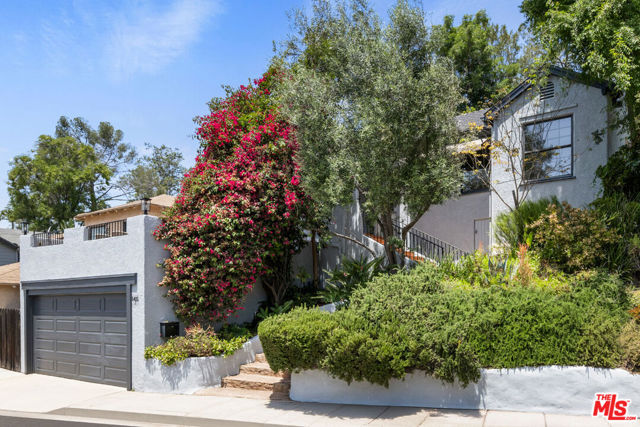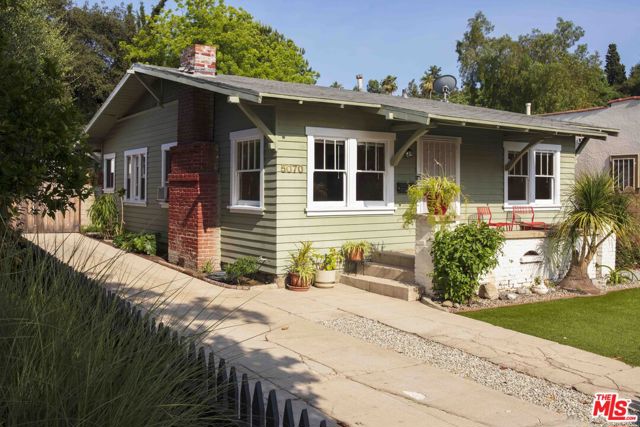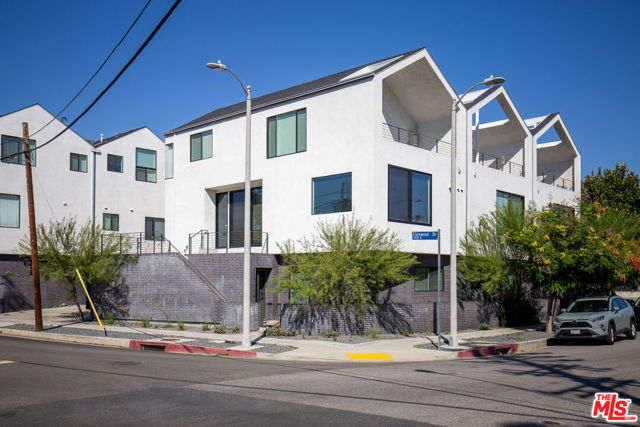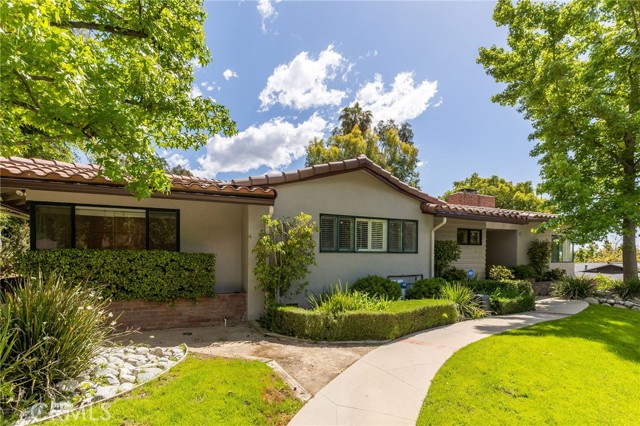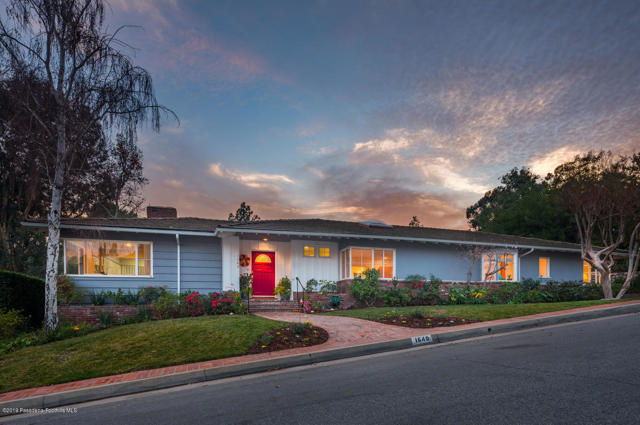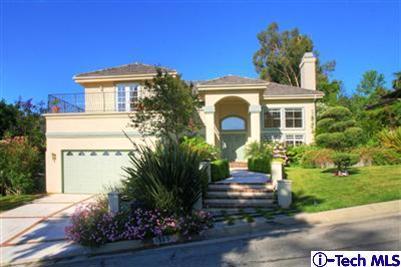1523 Belleau Rd Glendale, CA 91206
$725,000
Sold Price as of 01/21/2010
- 4 Beds
- 2 Baths
- 2,529 Sq.Ft.
Off Market
Property Overview: 1523 Belleau Rd Glendale, CA has 4 bedrooms, 2 bathrooms, 2,529 living square feet and 32,432 square feet lot size. Call an Ardent Real Estate Group agent with any questions you may have.
Home Value Compared to the Market
Refinance your Current Mortgage and Save
Save $
You could be saving money by taking advantage of a lower rate and reducing your monthly payment. See what current rates are at and get a free no-obligation quote on today's refinance rates.
Local Glendale Agent
Loading...
Sale History for 1523 Belleau Rd
Last sold for $725,000 on January 21st, 2010
-
January, 2010
-
Jan 21, 2010
Date
Sold (Public Records)
Public Records
$725,000
Price
-
January, 2010
-
Jan 20, 2010
Date
Sold
CRMLS: 12114799
$725,000
Price
-
Aug 19, 2008
Date
Active
CRMLS: 12114799
$800,000
Price
-
Listing provided courtesy of CRMLS
-
September, 2009
-
Sep 1, 2009
Date
Sold (Public Records)
Public Records
--
Price
-
August, 2007
-
Aug 9, 2007
Date
Leased
CRMLS: 12095242
$4,000
Price
-
Jul 7, 2007
Date
Active
CRMLS: 12095242
$4,000
Price
-
Listing provided courtesy of CRMLS
-
April, 2007
-
Apr 15, 2007
Date
Leased
CRMLS: 12089137
$4,500
Price
-
Mar 23, 2007
Date
Active
CRMLS: 12089137
$4,200
Price
-
Listing provided courtesy of CRMLS
-
January, 2007
-
Jan 23, 2007
Date
Expired
CRMLS: 12076451
$857,500
Price
-
Jul 14, 2006
Date
Active
CRMLS: 12076451
$975,000
Price
-
Listing provided courtesy of CRMLS
Show More
Tax History for 1523 Belleau Rd
Assessed Value (2020):
$855,705
| Year | Land Value | Improved Value | Assessed Value |
|---|---|---|---|
| 2020 | $588,963 | $266,742 | $855,705 |
About 1523 Belleau Rd
Detailed summary of property
Public Facts for 1523 Belleau Rd
Public county record property details
- Beds
- 4
- Baths
- 2
- Year built
- 1956
- Sq. Ft.
- 2,529
- Lot Size
- 32,432
- Stories
- --
- Type
- Single Family Residential
- Pool
- No
- Spa
- No
- County
- Los Angeles
- Lot#
- 24
- APN
- 5659-014-003
The source for these homes facts are from public records.
91206 Real Estate Sale History (Last 30 days)
Last 30 days of sale history and trends
Median List Price
$1,250,000
Median List Price/Sq.Ft.
$651
Median Sold Price
$790,000
Median Sold Price/Sq.Ft.
$719
Total Inventory
39
Median Sale to List Price %
99.37%
Avg Days on Market
19
Loan Type
Conventional (25%), FHA (0%), VA (0%), Cash (0%), Other (37.5%)
Thinking of Selling?
Is this your property?
Thinking of Selling?
Call, Text or Message
Thinking of Selling?
Call, Text or Message
Refinance your Current Mortgage and Save
Save $
You could be saving money by taking advantage of a lower rate and reducing your monthly payment. See what current rates are at and get a free no-obligation quote on today's refinance rates.
Homes for Sale Near 1523 Belleau Rd
Nearby Homes for Sale
Recently Sold Homes Near 1523 Belleau Rd
Nearby Homes to 1523 Belleau Rd
Data from public records.
3 Beds |
2 Baths |
1,665 Sq. Ft.
3 Beds |
2 Baths |
1,665 Sq. Ft.
3 Beds |
2 Baths |
1,665 Sq. Ft.
4 Beds |
2 Baths |
2,136 Sq. Ft.
3 Beds |
2 Baths |
1,737 Sq. Ft.
3 Beds |
2 Baths |
1,683 Sq. Ft.
3 Beds |
2 Baths |
1,620 Sq. Ft.
3 Beds |
2 Baths |
1,737 Sq. Ft.
3 Beds |
2 Baths |
1,905 Sq. Ft.
3 Beds |
2 Baths |
1,933 Sq. Ft.
4 Beds |
2 Baths |
2,013 Sq. Ft.
3 Beds |
2 Baths |
2,119 Sq. Ft.
Related Resources to 1523 Belleau Rd
New Listings in 91206
Popular Zip Codes
Popular Cities
- Anaheim Hills Homes for Sale
- Brea Homes for Sale
- Corona Homes for Sale
- Fullerton Homes for Sale
- Huntington Beach Homes for Sale
- Irvine Homes for Sale
- La Habra Homes for Sale
- Long Beach Homes for Sale
- Los Angeles Homes for Sale
- Ontario Homes for Sale
- Placentia Homes for Sale
- Riverside Homes for Sale
- San Bernardino Homes for Sale
- Whittier Homes for Sale
- Yorba Linda Homes for Sale
- More Cities
Other Glendale Resources
- Glendale Homes for Sale
- Glendale Townhomes for Sale
- Glendale Condos for Sale
- Glendale 1 Bedroom Homes for Sale
- Glendale 2 Bedroom Homes for Sale
- Glendale 3 Bedroom Homes for Sale
- Glendale 4 Bedroom Homes for Sale
- Glendale 5 Bedroom Homes for Sale
- Glendale Single Story Homes for Sale
- Glendale Homes for Sale with Pools
- Glendale Homes for Sale with 3 Car Garages
- Glendale New Homes for Sale
- Glendale Homes for Sale with Large Lots
- Glendale Cheapest Homes for Sale
- Glendale Luxury Homes for Sale
- Glendale Newest Listings for Sale
- Glendale Homes Pending Sale
- Glendale Recently Sold Homes
