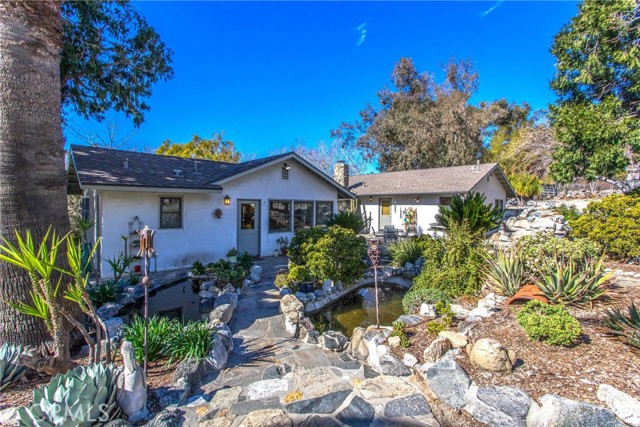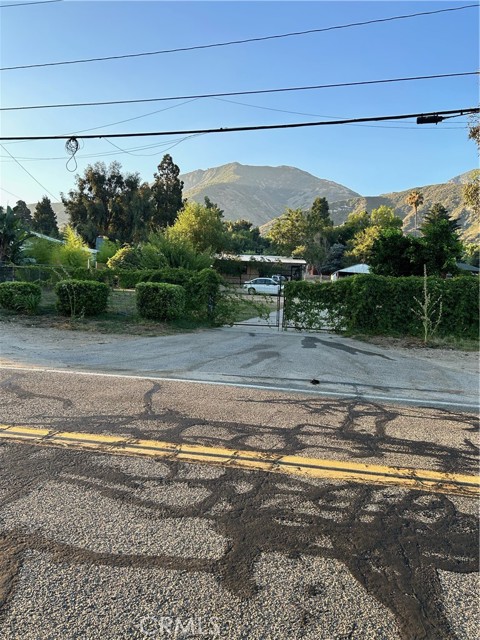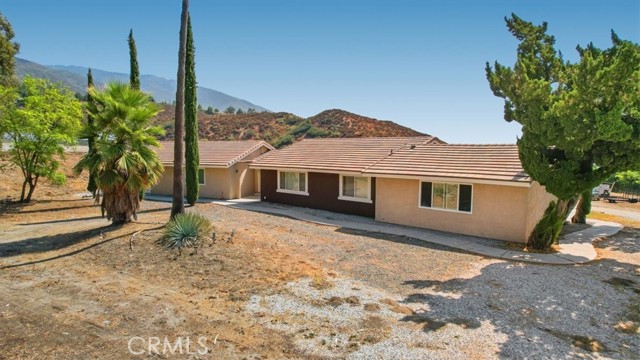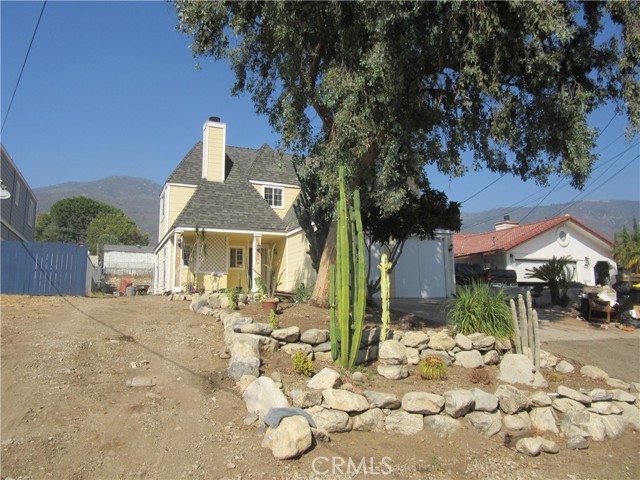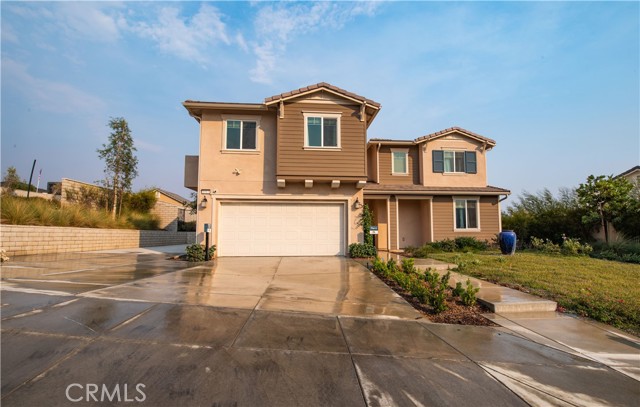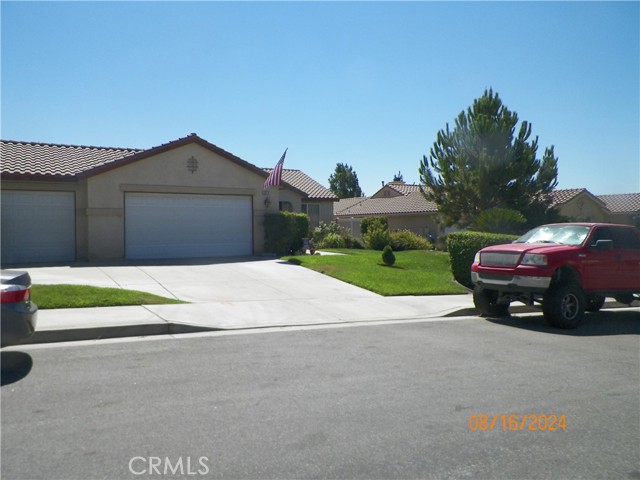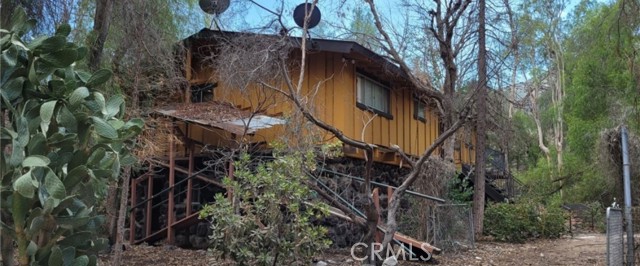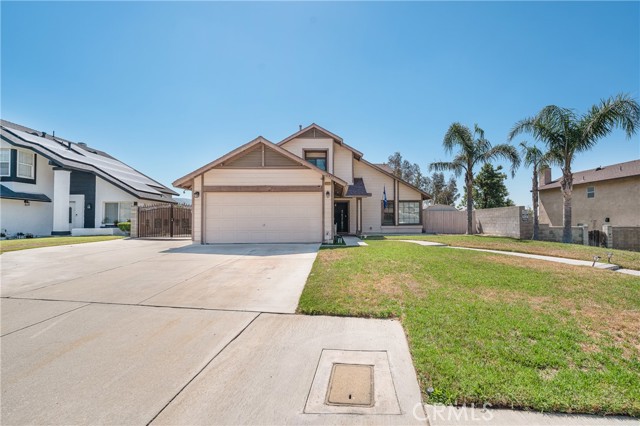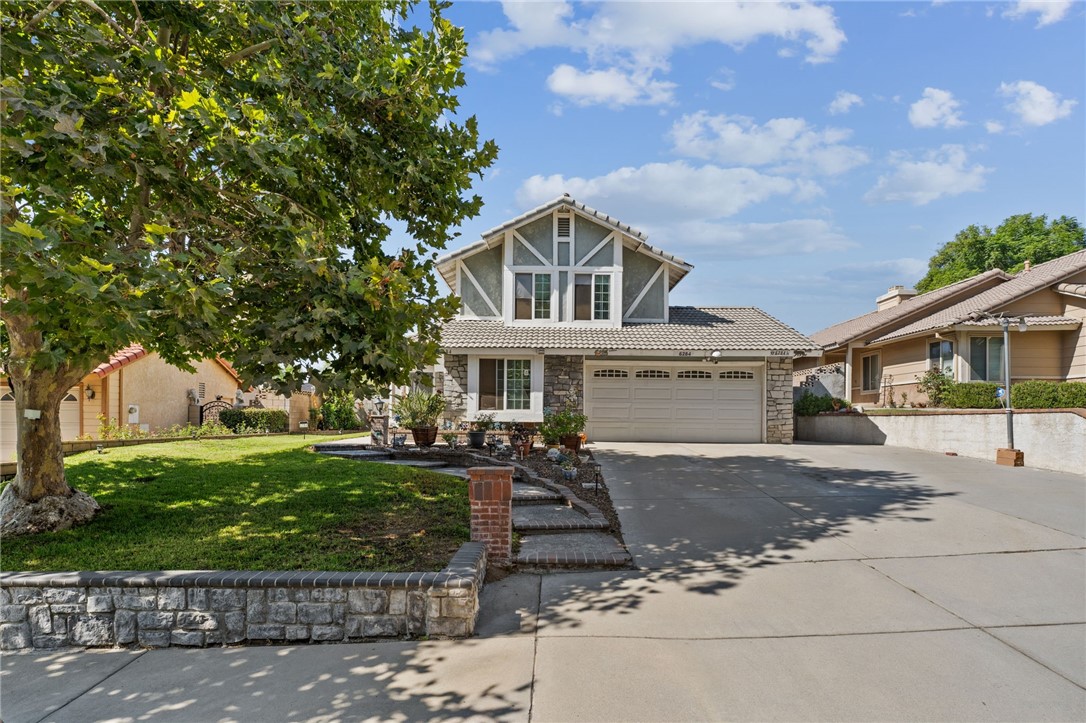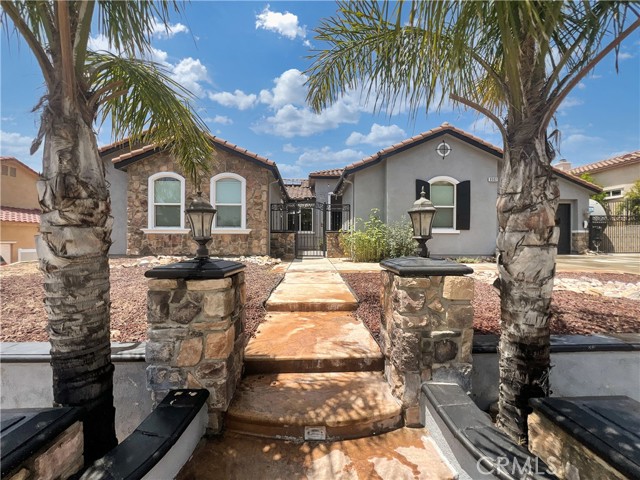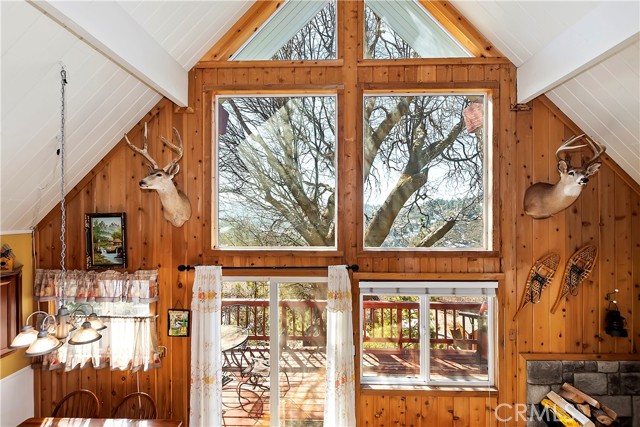15280 Pirinda Rd Apple Valley, CA 92307
$420,000
Sold Price as of 07/02/2018
- 4 Beds
- 2 Baths
- 3,451 Sq.Ft.
Off Market
Property Overview: 15280 Pirinda Rd Apple Valley, CA has 4 bedrooms, 2 bathrooms, 3,451 living square feet and 38,985 square feet lot size. Call an Ardent Real Estate Group agent with any questions you may have.
Home Value Compared to the Market
Refinance your Current Mortgage and Save
Save $
You could be saving money by taking advantage of a lower rate and reducing your monthly payment. See what current rates are at and get a free no-obligation quote on today's refinance rates.
Local Apple Valley Agent
Loading...
Sale History for 15280 Pirinda Rd
Last sold for $420,000 on July 2nd, 2018
-
November, 2018
-
Nov 2, 2018
Date
Sold
CRMLS: 499013
$420,000
Price
-
Listing provided courtesy of CRMLS
-
November, 2018
-
Nov 2, 2018
Date
Expired
CRMLS: 490025
--
Price
-
Listing provided courtesy of CRMLS
-
July, 2018
-
Jul 3, 2018
Date
Sold
CRMLS: CV18100623
$420,000
Price
-
May 26, 2018
Date
Pending
CRMLS: CV18100623
$429,500
Price
-
May 18, 2018
Date
Active Under Contract
CRMLS: CV18100623
$429,500
Price
-
May 1, 2018
Date
Active
CRMLS: CV18100623
$429,500
Price
-
Listing provided courtesy of CRMLS
-
July, 2018
-
Jul 2, 2018
Date
Sold (Public Records)
Public Records
$420,000
Price
-
September, 2003
-
Sep 26, 2003
Date
Sold (Public Records)
Public Records
--
Price
Show More
Tax History for 15280 Pirinda Rd
Assessed Value (2020):
$428,400
| Year | Land Value | Improved Value | Assessed Value |
|---|---|---|---|
| 2020 | $85,680 | $342,720 | $428,400 |
About 15280 Pirinda Rd
Detailed summary of property
Public Facts for 15280 Pirinda Rd
Public county record property details
- Beds
- 4
- Baths
- 2
- Year built
- 2005
- Sq. Ft.
- 3,451
- Lot Size
- 38,985
- Stories
- 1
- Type
- Single Family Residential
- Pool
- No
- Spa
- No
- County
- San Bernardino
- Lot#
- 3
- APN
- 0479-091-01-0000
The source for these homes facts are from public records.
92307 Real Estate Sale History (Last 30 days)
Last 30 days of sale history and trends
Median List Price
$485,000
Median List Price/Sq.Ft.
$244
Median Sold Price
$465,000
Median Sold Price/Sq.Ft.
$246
Total Inventory
184
Median Sale to List Price %
100.06%
Avg Days on Market
37
Loan Type
Conventional (43.64%), FHA (32.73%), VA (7.27%), Cash (10.91%), Other (3.64%)
Thinking of Selling?
Is this your property?
Thinking of Selling?
Call, Text or Message
Thinking of Selling?
Call, Text or Message
Refinance your Current Mortgage and Save
Save $
You could be saving money by taking advantage of a lower rate and reducing your monthly payment. See what current rates are at and get a free no-obligation quote on today's refinance rates.
Homes for Sale Near 15280 Pirinda Rd
Nearby Homes for Sale
Recently Sold Homes Near 15280 Pirinda Rd
Nearby Homes to 15280 Pirinda Rd
Data from public records.
3 Beds |
2 Baths |
1,736 Sq. Ft.
4 Beds |
2 Baths |
2,649 Sq. Ft.
4 Beds |
2 Baths |
2,600 Sq. Ft.
4 Beds |
2 Baths |
2,157 Sq. Ft.
3 Beds |
2 Baths |
1,541 Sq. Ft.
3 Beds |
2 Baths |
2,270 Sq. Ft.
4 Beds |
2 Baths |
1,870 Sq. Ft.
3 Beds |
2 Baths |
1,908 Sq. Ft.
4 Beds |
2 Baths |
2,172 Sq. Ft.
3 Beds |
3 Baths |
2,473 Sq. Ft.
3 Beds |
2 Baths |
1,672 Sq. Ft.
3 Beds |
3 Baths |
2,322 Sq. Ft.
Related Resources to 15280 Pirinda Rd
New Listings in 92307
Popular Zip Codes
Popular Cities
- Anaheim Hills Homes for Sale
- Brea Homes for Sale
- Corona Homes for Sale
- Fullerton Homes for Sale
- Huntington Beach Homes for Sale
- Irvine Homes for Sale
- La Habra Homes for Sale
- Long Beach Homes for Sale
- Los Angeles Homes for Sale
- Ontario Homes for Sale
- Placentia Homes for Sale
- Riverside Homes for Sale
- San Bernardino Homes for Sale
- Whittier Homes for Sale
- Yorba Linda Homes for Sale
- More Cities
Other Apple Valley Resources
- Apple Valley Homes for Sale
- Apple Valley Townhomes for Sale
- Apple Valley Condos for Sale
- Apple Valley 1 Bedroom Homes for Sale
- Apple Valley 2 Bedroom Homes for Sale
- Apple Valley 3 Bedroom Homes for Sale
- Apple Valley 4 Bedroom Homes for Sale
- Apple Valley 5 Bedroom Homes for Sale
- Apple Valley Single Story Homes for Sale
- Apple Valley Homes for Sale with Pools
- Apple Valley Homes for Sale with 3 Car Garages
- Apple Valley New Homes for Sale
- Apple Valley Homes for Sale with Large Lots
- Apple Valley Cheapest Homes for Sale
- Apple Valley Luxury Homes for Sale
- Apple Valley Newest Listings for Sale
- Apple Valley Homes Pending Sale
- Apple Valley Recently Sold Homes

