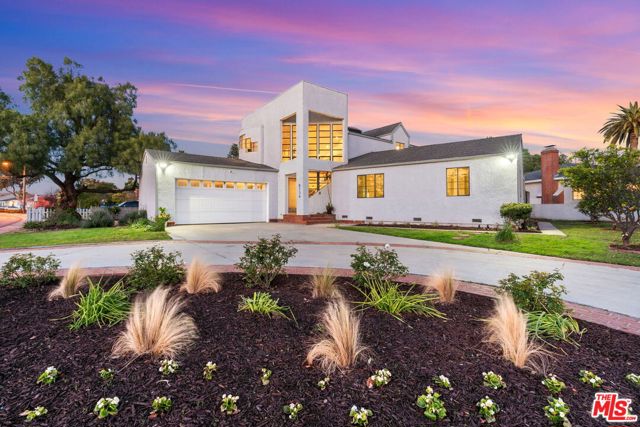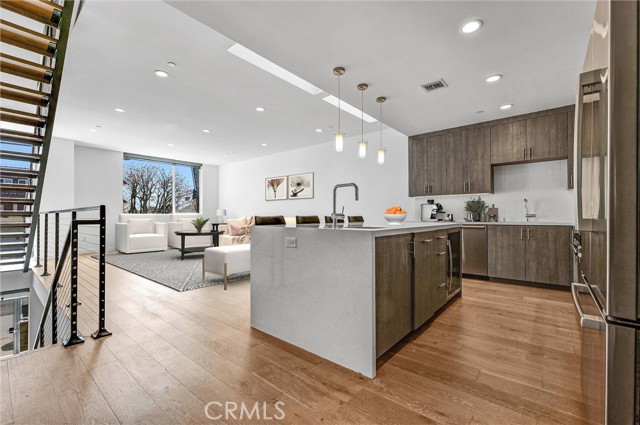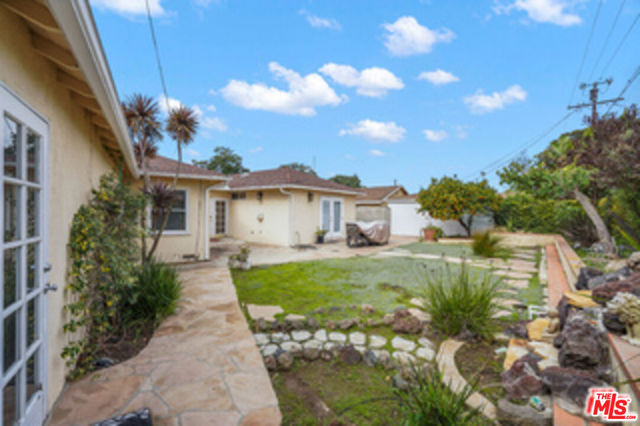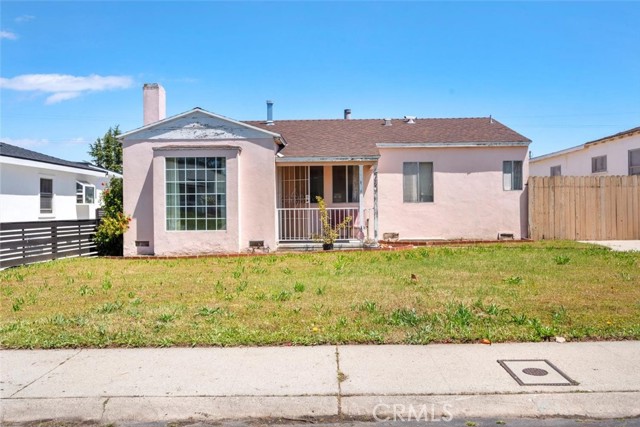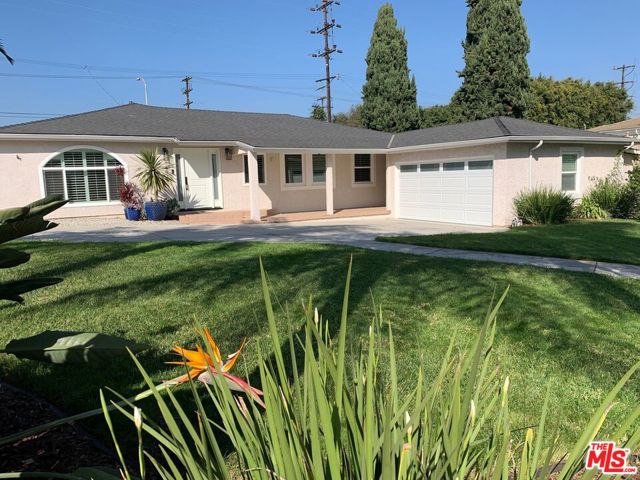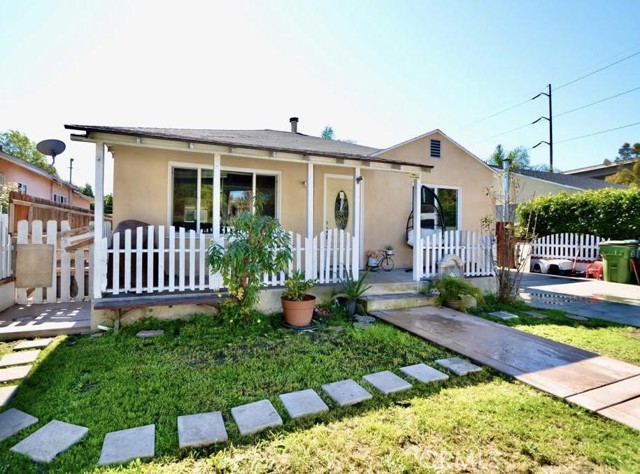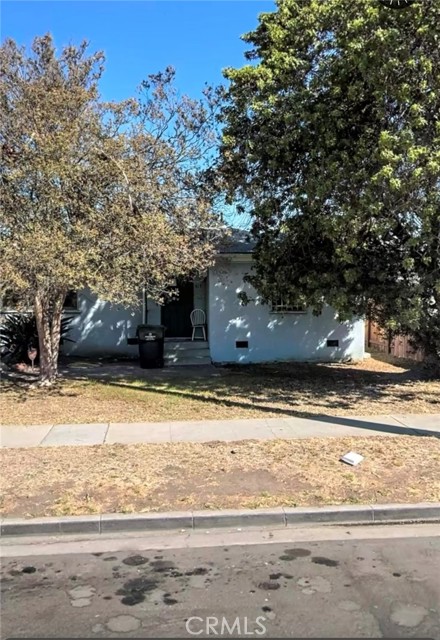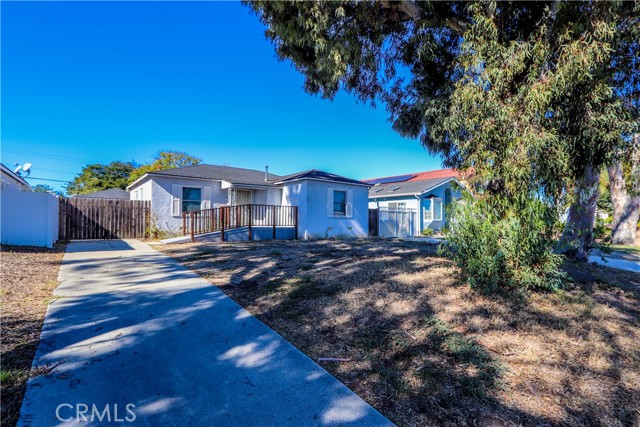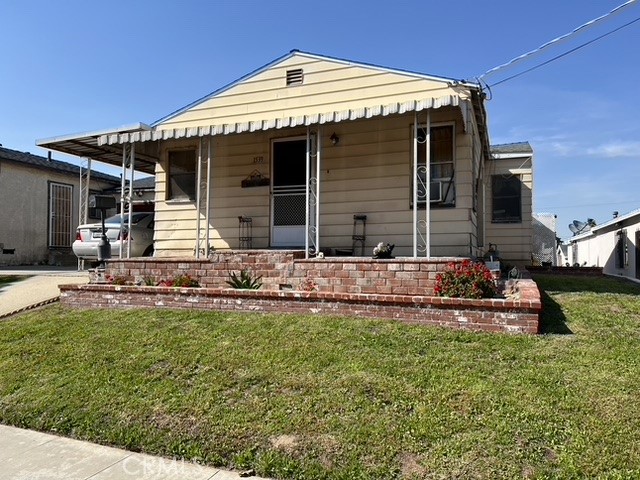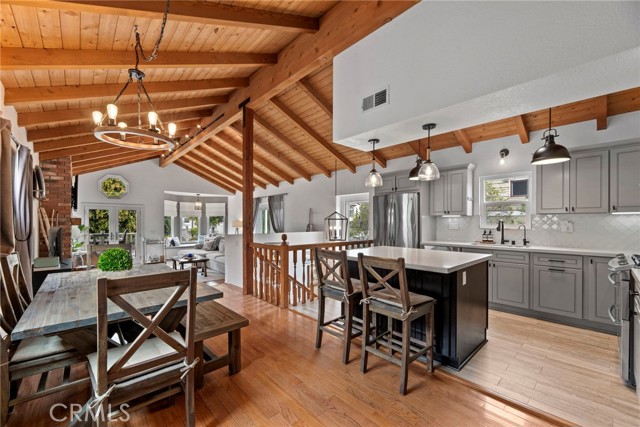
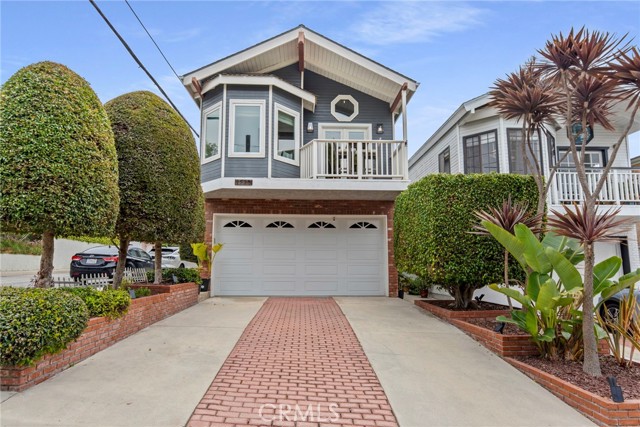
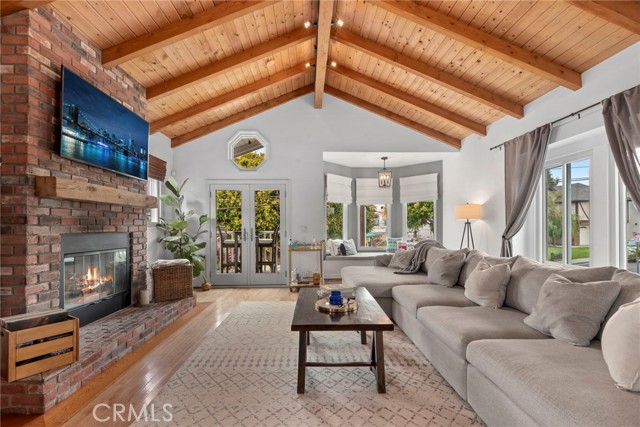
View Photos
1530 Herrin St Redondo Beach, CA 90278
$1,725,000
- 3 Beds
- 2 Baths
- 1,872 Sq.Ft.
Pending
Property Overview: 1530 Herrin St Redondo Beach, CA has 3 bedrooms, 2 bathrooms, 1,872 living square feet and 2,500 square feet lot size. Call an Ardent Real Estate Group agent to verify current availability of this home or with any questions you may have.
Listed by Rob McGarry | BRE #01356525 | Vista Sotheby’s International Realty
Last checked: 2 minutes ago |
Last updated: May 3rd, 2024 |
Source CRMLS |
DOM: 8
Get a $6,469 Cash Reward
New
Buy this home with Ardent Real Estate Group and get $6,469 back.
Call/Text (714) 706-1823
Home details
- Lot Sq. Ft
- 2,500
- HOA Dues
- $0/mo
- Year built
- 1986
- Garage
- 2 Car
- Property Type:
- Single Family Home
- Status
- Pending
- MLS#
- SB24082334
- City
- Redondo Beach
- County
- Los Angeles
- Time on Site
- 9 days
Show More
Open Houses for 1530 Herrin St
No upcoming open houses
Schedule Tour
Loading...
Virtual Tour
Use the following link to view this property's virtual tour:
Property Details for 1530 Herrin St
Local Redondo Beach Agent
Loading...
Sale History for 1530 Herrin St
Last sold for $1,212,500 on March 14th, 2019
-
May, 2024
-
May 3, 2024
Date
Pending
CRMLS: SB24082334
$1,725,000
Price
-
Apr 24, 2024
Date
Active
CRMLS: SB24082334
$1,725,000
Price
-
March, 2019
-
Mar 15, 2019
Date
Sold
CRMLS: SB19027927
$1,212,500
Price
-
Feb 12, 2019
Date
Pending
CRMLS: SB19027927
$1,225,000
Price
-
Feb 7, 2019
Date
Active
CRMLS: SB19027927
$1,225,000
Price
-
Listing provided courtesy of CRMLS
-
March, 2019
-
Mar 14, 2019
Date
Sold (Public Records)
Public Records
$1,212,500
Price
-
July, 2008
-
Jul 31, 2008
Date
Sold (Public Records)
Public Records
$745,000
Price
Show More
Tax History for 1530 Herrin St
Assessed Value (2020):
$1,236,750
| Year | Land Value | Improved Value | Assessed Value |
|---|---|---|---|
| 2020 | $989,400 | $247,350 | $1,236,750 |
Home Value Compared to the Market
This property vs the competition
About 1530 Herrin St
Detailed summary of property
Public Facts for 1530 Herrin St
Public county record property details
- Beds
- 3
- Baths
- 2
- Year built
- 1986
- Sq. Ft.
- 1,872
- Lot Size
- 2,499
- Stories
- --
- Type
- Single Family Residential
- Pool
- No
- Spa
- No
- County
- Los Angeles
- Lot#
- 1
- APN
- 4162-009-026
The source for these homes facts are from public records.
90278 Real Estate Sale History (Last 30 days)
Last 30 days of sale history and trends
Median List Price
$1,359,000
Median List Price/Sq.Ft.
$726
Median Sold Price
$1,480,000
Median Sold Price/Sq.Ft.
$810
Total Inventory
86
Median Sale to List Price %
105.79%
Avg Days on Market
28
Loan Type
Conventional (65.38%), FHA (0%), VA (0%), Cash (7.69%), Other (23.08%)
Tour This Home
Buy with Ardent Real Estate Group and save $6,469.
Contact Jon
Redondo Beach Agent
Call, Text or Message
Redondo Beach Agent
Call, Text or Message
Get a $6,469 Cash Reward
New
Buy this home with Ardent Real Estate Group and get $6,469 back.
Call/Text (714) 706-1823
Homes for Sale Near 1530 Herrin St
Nearby Homes for Sale
Recently Sold Homes Near 1530 Herrin St
Related Resources to 1530 Herrin St
New Listings in 90278
Popular Zip Codes
Popular Cities
- Anaheim Hills Homes for Sale
- Brea Homes for Sale
- Corona Homes for Sale
- Fullerton Homes for Sale
- Huntington Beach Homes for Sale
- Irvine Homes for Sale
- La Habra Homes for Sale
- Long Beach Homes for Sale
- Los Angeles Homes for Sale
- Ontario Homes for Sale
- Placentia Homes for Sale
- Riverside Homes for Sale
- San Bernardino Homes for Sale
- Whittier Homes for Sale
- Yorba Linda Homes for Sale
- More Cities
Other Redondo Beach Resources
- Redondo Beach Homes for Sale
- Redondo Beach Townhomes for Sale
- Redondo Beach Condos for Sale
- Redondo Beach 1 Bedroom Homes for Sale
- Redondo Beach 2 Bedroom Homes for Sale
- Redondo Beach 3 Bedroom Homes for Sale
- Redondo Beach 4 Bedroom Homes for Sale
- Redondo Beach 5 Bedroom Homes for Sale
- Redondo Beach Single Story Homes for Sale
- Redondo Beach Homes for Sale with Pools
- Redondo Beach Homes for Sale with 3 Car Garages
- Redondo Beach New Homes for Sale
- Redondo Beach Homes for Sale with Large Lots
- Redondo Beach Cheapest Homes for Sale
- Redondo Beach Luxury Homes for Sale
- Redondo Beach Newest Listings for Sale
- Redondo Beach Homes Pending Sale
- Redondo Beach Recently Sold Homes
Based on information from California Regional Multiple Listing Service, Inc. as of 2019. This information is for your personal, non-commercial use and may not be used for any purpose other than to identify prospective properties you may be interested in purchasing. Display of MLS data is usually deemed reliable but is NOT guaranteed accurate by the MLS. Buyers are responsible for verifying the accuracy of all information and should investigate the data themselves or retain appropriate professionals. Information from sources other than the Listing Agent may have been included in the MLS data. Unless otherwise specified in writing, Broker/Agent has not and will not verify any information obtained from other sources. The Broker/Agent providing the information contained herein may or may not have been the Listing and/or Selling Agent.

