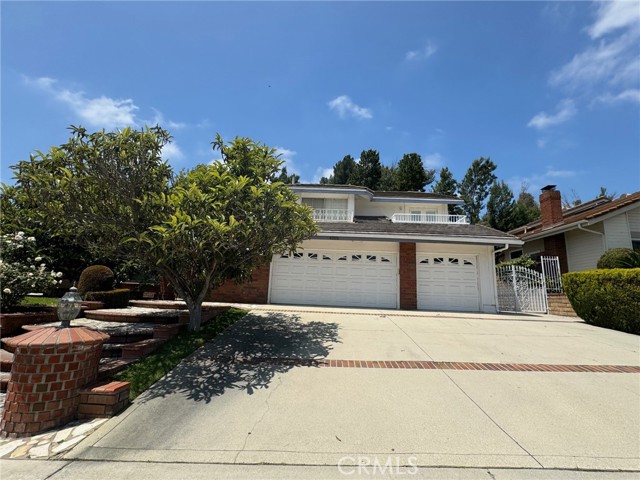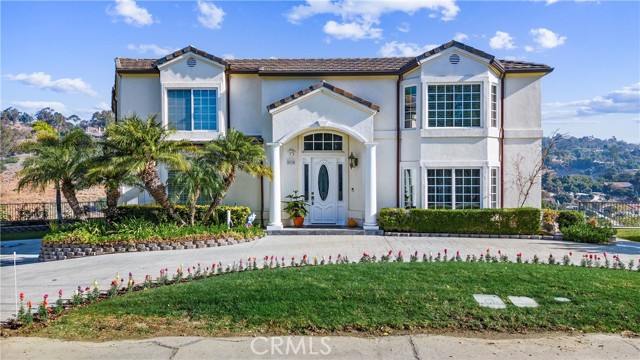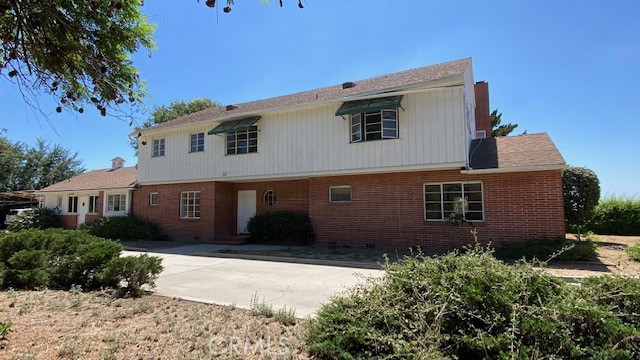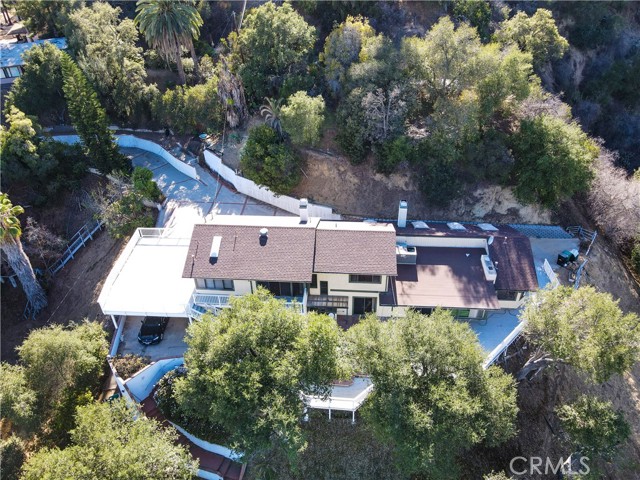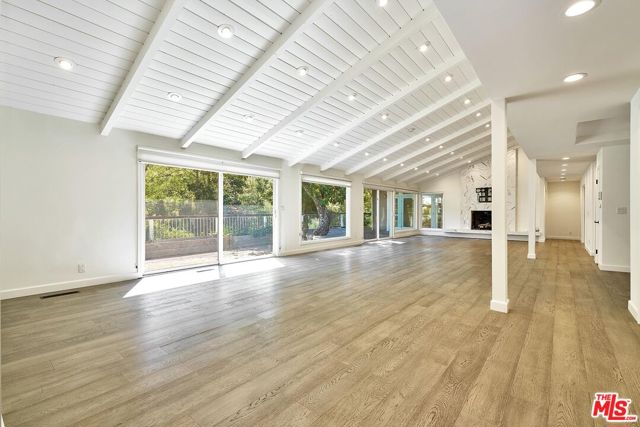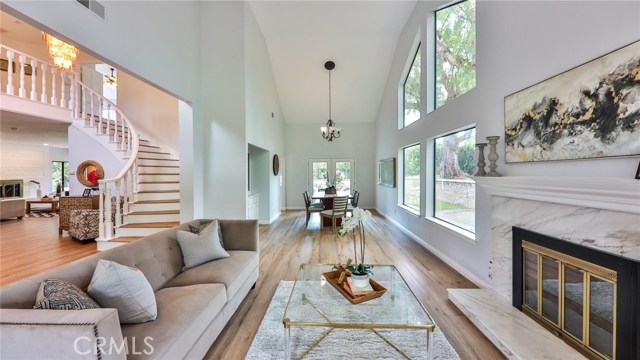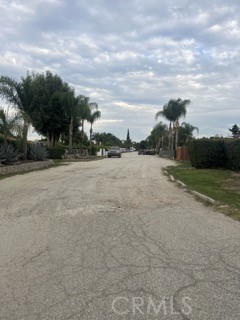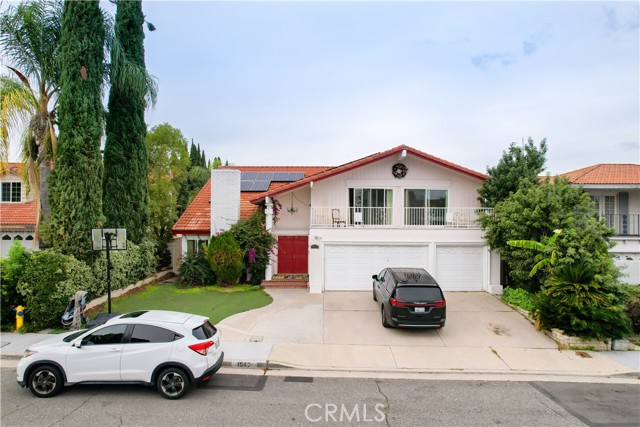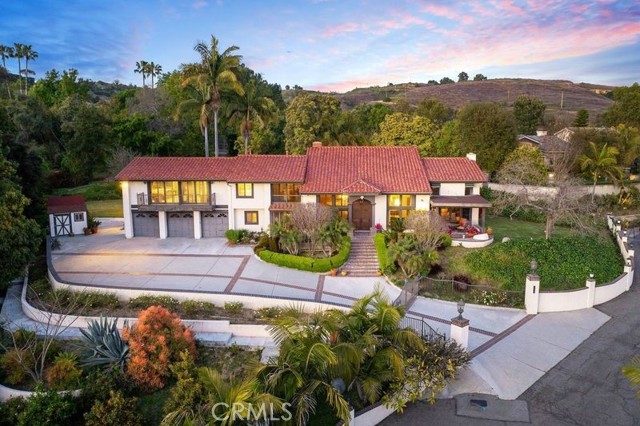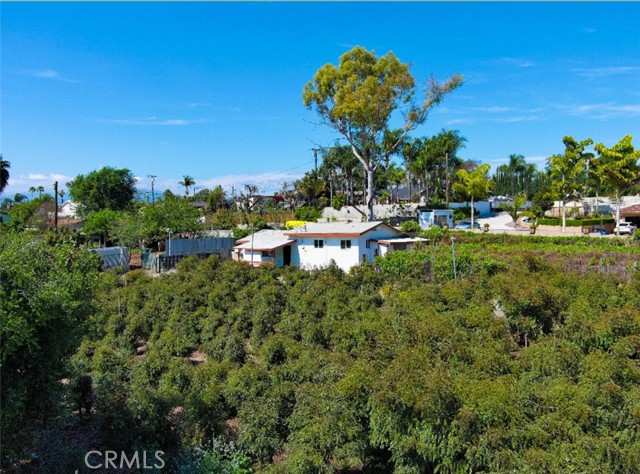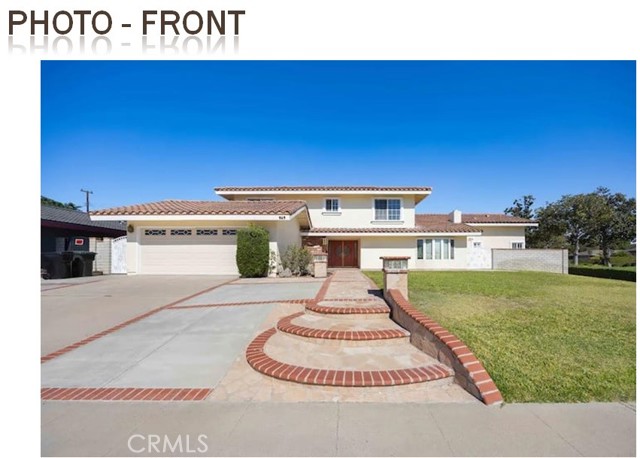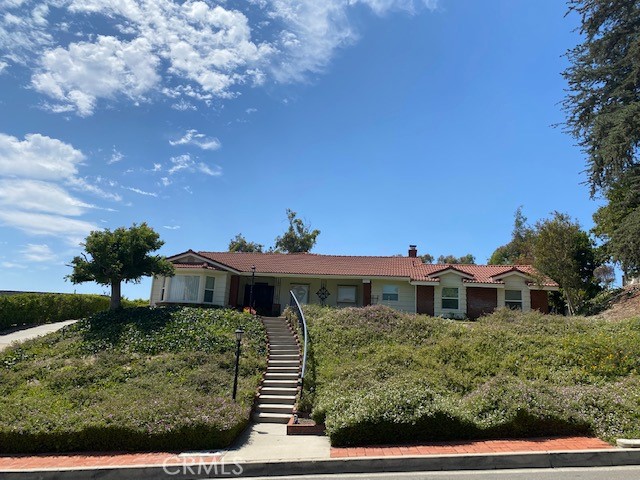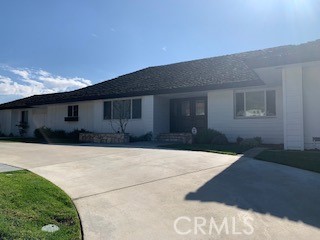
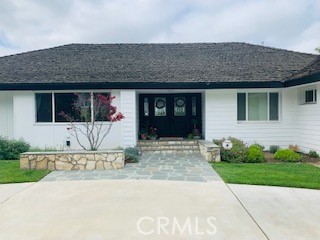
View Photos
15424 Condesa Dr Whittier, CA 90603
$1,800,000
Sold Price as of 03/31/2022
- 4 Beds
- 3 Baths
- 3,196 Sq.Ft.
Sold
Property Overview: 15424 Condesa Dr Whittier, CA has 4 bedrooms, 3 bathrooms, 3,196 living square feet and 20,699 square feet lot size. Call an Ardent Real Estate Group agent with any questions you may have.
Listed by Lisa Ancich | BRE #01261750 | Compass Newport Beach
Last checked: 46 seconds ago |
Last updated: February 15th, 2024 |
Source CRMLS |
DOM: 0
Home details
- Lot Sq. Ft
- 20,699
- HOA Dues
- $5/mo
- Year built
- 1958
- Garage
- --
- Property Type:
- Single Family Home
- Status
- Sold
- MLS#
- PW22063933
- City
- Whittier
- County
- Los Angeles
- Time on Site
- 828 days
Show More
Property Details for 15424 Condesa Dr
Local Whittier Agent
Loading...
Sale History for 15424 Condesa Dr
Last sold for $1,800,000 on March 31st, 2022
-
February, 2024
-
Feb 15, 2024
Date
Withdrawn
CRMLS: SR24013840
$7,995
Price
-
Jan 22, 2024
Date
Active
CRMLS: SR24013840
$8,500
Price
-
Listing provided courtesy of CRMLS
-
March, 2022
-
Mar 31, 2022
Date
Sold
CRMLS: PW22063933
$1,800,000
Price
-
Mar 30, 2022
Date
Active
CRMLS: PW22063933
$1,800,000
Price
-
June, 2018
-
Jun 10, 2018
Date
Sold
CRMLS: PW18129902
$1,110,000
Price
-
Jun 1, 2018
Date
Pending
CRMLS: PW18129902
$1,150,000
Price
-
Jun 1, 2018
Date
Active
CRMLS: PW18129902
$1,150,000
Price
-
Listing provided courtesy of CRMLS
-
June, 2018
-
Jun 8, 2018
Date
Sold (Public Records)
Public Records
$1,110,000
Price
-
August, 2003
-
Aug 25, 2003
Date
Sold (Public Records)
Public Records
$730,000
Price
Show More
Tax History for 15424 Condesa Dr
Assessed Value (2020):
$1,154,843
| Year | Land Value | Improved Value | Assessed Value |
|---|---|---|---|
| 2020 | $648,169 | $506,674 | $1,154,843 |
Home Value Compared to the Market
This property vs the competition
About 15424 Condesa Dr
Detailed summary of property
Public Facts for 15424 Condesa Dr
Public county record property details
- Beds
- 4
- Baths
- 3
- Year built
- 1958
- Sq. Ft.
- 3,196
- Lot Size
- 20,699
- Stories
- --
- Type
- Single Family Residential
- Pool
- Yes
- Spa
- No
- County
- Los Angeles
- Lot#
- 8
- APN
- 8224-021-006
The source for these homes facts are from public records.
90603 Real Estate Sale History (Last 30 days)
Last 30 days of sale history and trends
Median List Price
$919,900
Median List Price/Sq.Ft.
$584
Median Sold Price
$779,990
Median Sold Price/Sq.Ft.
$501
Total Inventory
33
Median Sale to List Price %
92.86%
Avg Days on Market
45
Loan Type
Conventional (36.36%), FHA (9.09%), VA (0%), Cash (36.36%), Other (18.18%)
Thinking of Selling?
Is this your property?
Thinking of Selling?
Call, Text or Message
Thinking of Selling?
Call, Text or Message
Homes for Sale Near 15424 Condesa Dr
Nearby Homes for Sale
Recently Sold Homes Near 15424 Condesa Dr
Related Resources to 15424 Condesa Dr
New Listings in 90603
Popular Zip Codes
Popular Cities
- Anaheim Hills Homes for Sale
- Brea Homes for Sale
- Corona Homes for Sale
- Fullerton Homes for Sale
- Huntington Beach Homes for Sale
- Irvine Homes for Sale
- La Habra Homes for Sale
- Long Beach Homes for Sale
- Los Angeles Homes for Sale
- Ontario Homes for Sale
- Placentia Homes for Sale
- Riverside Homes for Sale
- San Bernardino Homes for Sale
- Yorba Linda Homes for Sale
- More Cities
Other Whittier Resources
- Whittier Homes for Sale
- Whittier Townhomes for Sale
- Whittier Condos for Sale
- Whittier 2 Bedroom Homes for Sale
- Whittier 3 Bedroom Homes for Sale
- Whittier 4 Bedroom Homes for Sale
- Whittier 5 Bedroom Homes for Sale
- Whittier Single Story Homes for Sale
- Whittier Homes for Sale with Pools
- Whittier Homes for Sale with 3 Car Garages
- Whittier New Homes for Sale
- Whittier Homes for Sale with Large Lots
- Whittier Cheapest Homes for Sale
- Whittier Luxury Homes for Sale
- Whittier Newest Listings for Sale
- Whittier Homes Pending Sale
- Whittier Recently Sold Homes
Based on information from California Regional Multiple Listing Service, Inc. as of 2019. This information is for your personal, non-commercial use and may not be used for any purpose other than to identify prospective properties you may be interested in purchasing. Display of MLS data is usually deemed reliable but is NOT guaranteed accurate by the MLS. Buyers are responsible for verifying the accuracy of all information and should investigate the data themselves or retain appropriate professionals. Information from sources other than the Listing Agent may have been included in the MLS data. Unless otherwise specified in writing, Broker/Agent has not and will not verify any information obtained from other sources. The Broker/Agent providing the information contained herein may or may not have been the Listing and/or Selling Agent.

