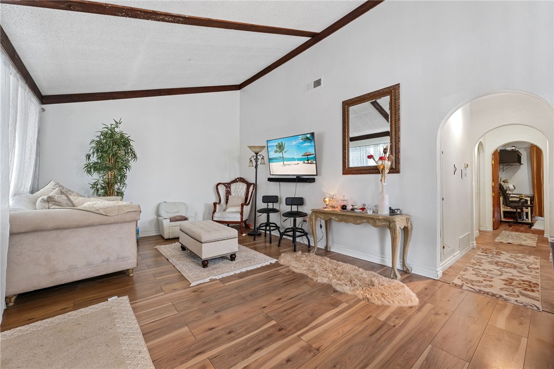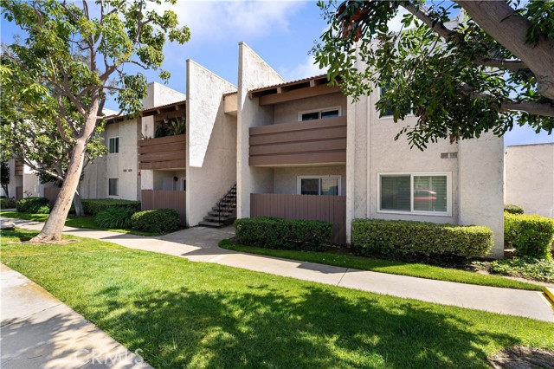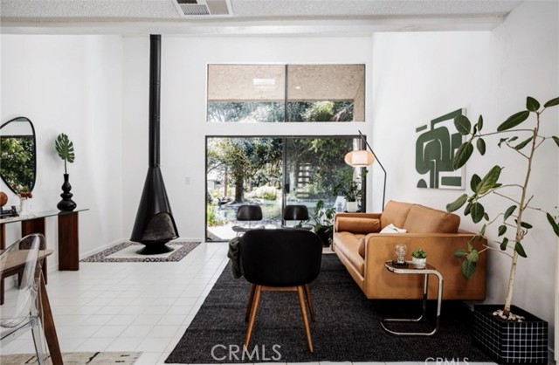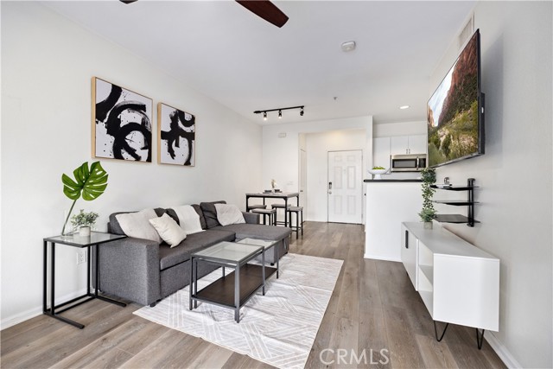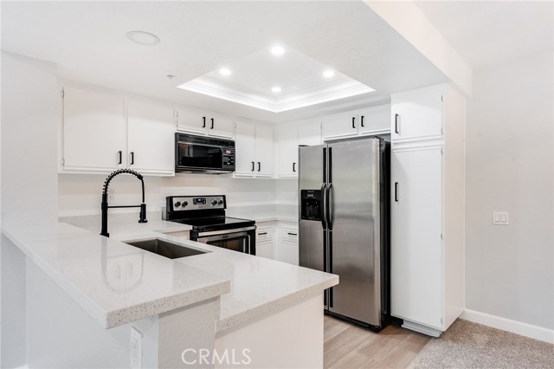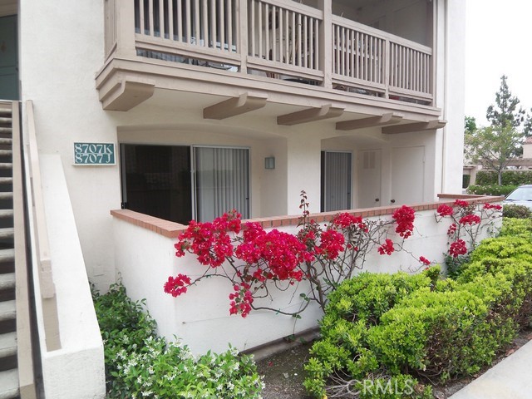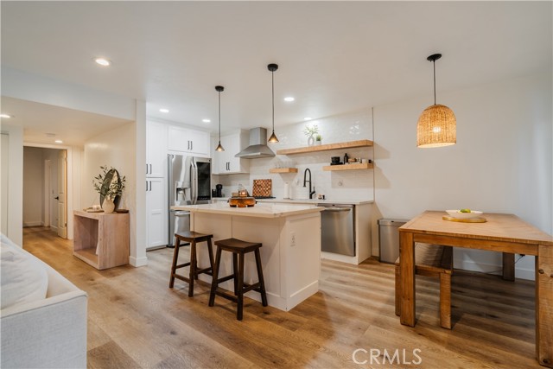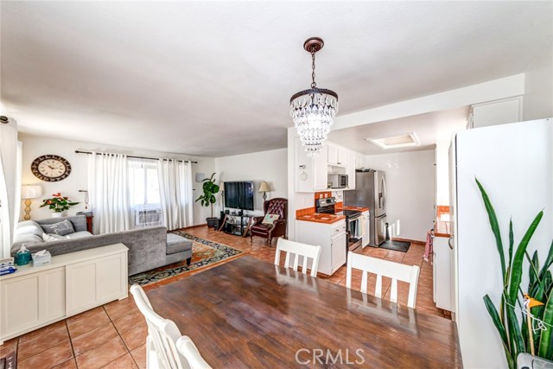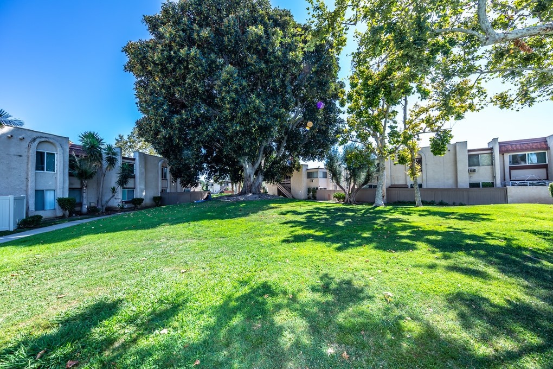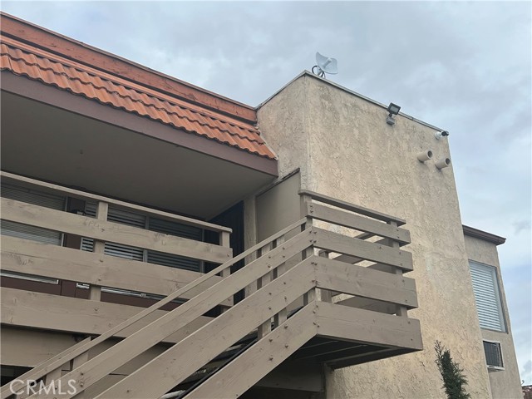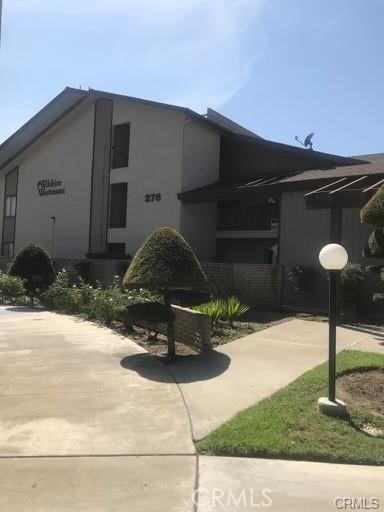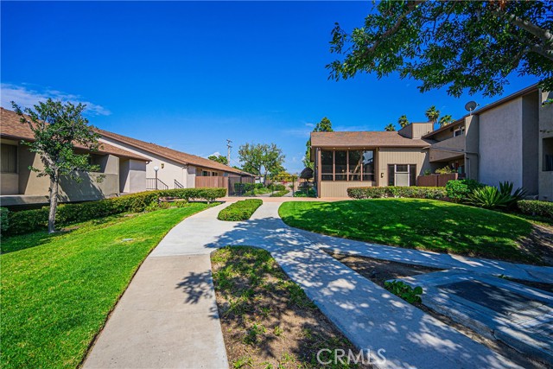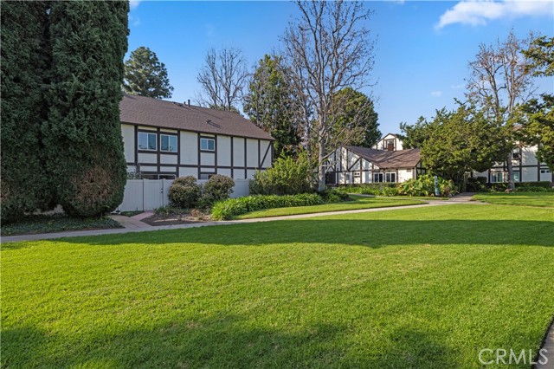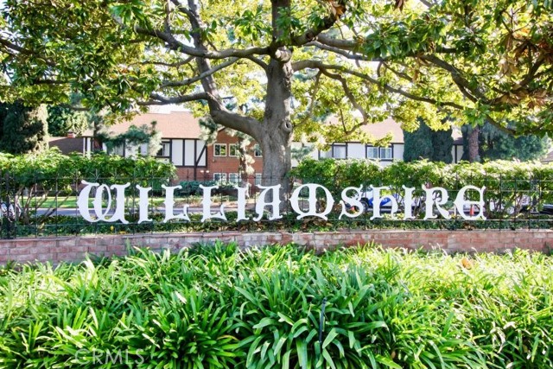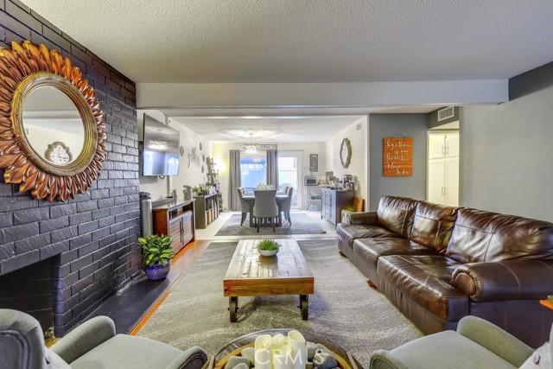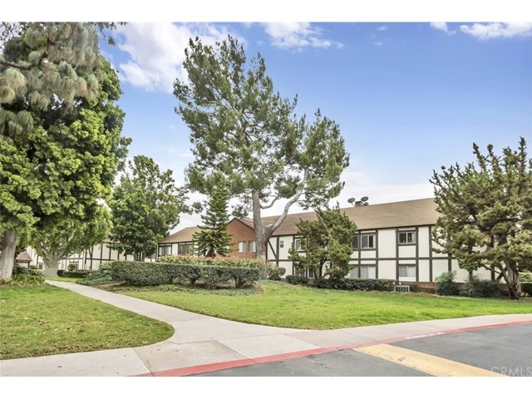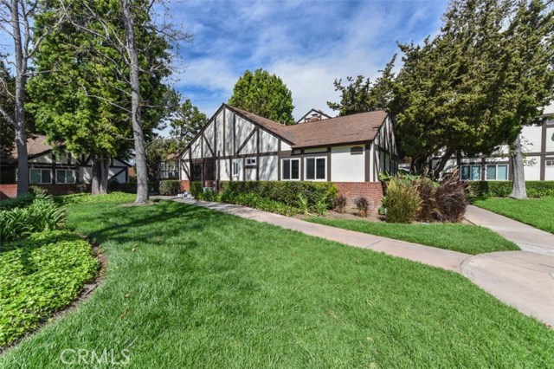
View Photos
15502 Williams St #A11 Tustin, CA 92780
$440,000
Sold Price as of 07/08/2020
- 3 Beds
- 2 Baths
- 1,620 Sq.Ft.
Sold
Property Overview: 15502 Williams St #A11 Tustin, CA has 3 bedrooms, 2 bathrooms, 1,620 living square feet and -- square feet lot size. Call an Ardent Real Estate Group agent with any questions you may have.
Listed by Kathy Wang | BRE #01932786 | Realty One Group West
Last checked: 2 minutes ago |
Last updated: September 29th, 2021 |
Source CRMLS |
DOM: 5
Home details
- Lot Sq. Ft
- --
- HOA Dues
- $431/mo
- Year built
- 1967
- Garage
- 2 Car
- Property Type:
- Condominium
- Status
- Sold
- MLS#
- OC20055754
- City
- Tustin
- County
- Orange
- Time on Site
- 1374 days
Show More
Property Details for 15502 Williams St #A11
Local Tustin Agent
Loading...
Sale History for 15502 Williams St #A11
Last leased for $3,000 on September 30th, 2022
-
September, 2022
-
Sep 30, 2022
Date
Leased
CRMLS: SW22205572
$3,000
Price
-
Sep 20, 2022
Date
Active
CRMLS: SW22205572
$3,000
Price
-
Listing provided courtesy of CRMLS
-
September, 2022
-
Sep 14, 2022
Date
Expired
CRMLS: OC22050454
$660,000
Price
-
Mar 26, 2022
Date
Active
CRMLS: OC22050454
$660,000
Price
-
Listing provided courtesy of CRMLS
-
July, 2020
-
Jul 9, 2020
Date
Sold
CRMLS: OC20055754
$440,000
Price
-
Jun 30, 2020
Date
Pending
CRMLS: OC20055754
$469,000
Price
-
Mar 18, 2020
Date
Hold
CRMLS: OC20055754
$469,000
Price
-
Mar 13, 2020
Date
Active
CRMLS: OC20055754
$469,000
Price
-
July, 2020
-
Jul 8, 2020
Date
Sold (Public Records)
Public Records
$440,000
Price
-
August, 2018
-
Aug 31, 2018
Date
Expired
CRMLS: OC17204441
$2,600
Price
-
Sep 21, 2017
Date
Withdrawn
CRMLS: OC17204441
$2,600
Price
-
Sep 13, 2017
Date
Active Under Contract
CRMLS: OC17204441
$2,600
Price
-
Sep 11, 2017
Date
Hold
CRMLS: OC17204441
$2,600
Price
-
Sep 4, 2017
Date
Active
CRMLS: OC17204441
$2,600
Price
-
Listing provided courtesy of CRMLS
-
March, 2018
-
Mar 31, 2018
Date
Leased
CRMLS: OC18052484
$2,700
Price
-
Mar 31, 2018
Date
Hold
CRMLS: OC18052484
$2,700
Price
-
Mar 26, 2018
Date
Price Change
CRMLS: OC18052484
$2,700
Price
-
Mar 8, 2018
Date
Price Change
CRMLS: OC18052484
$2,800
Price
-
Mar 7, 2018
Date
Active
CRMLS: OC18052484
$2,700
Price
-
Listing provided courtesy of CRMLS
-
August, 2017
-
Aug 30, 2017
Date
Sold
CRMLS: OC17172855
$438,000
Price
-
Aug 5, 2017
Date
Active Under Contract
CRMLS: OC17172855
$435,000
Price
-
Jul 28, 2017
Date
Active
CRMLS: OC17172855
$435,000
Price
-
Listing provided courtesy of CRMLS
-
August, 2017
-
Aug 29, 2017
Date
Sold (Public Records)
Public Records
$438,000
Price
Show More
Tax History for 15502 Williams St #A11
Assessed Value (2020):
$455,695
| Year | Land Value | Improved Value | Assessed Value |
|---|---|---|---|
| 2020 | $363,532 | $92,163 | $455,695 |
Home Value Compared to the Market
This property vs the competition
About 15502 Williams St #A11
Detailed summary of property
Public Facts for 15502 Williams St #A11
Public county record property details
- Beds
- 3
- Baths
- 2
- Year built
- 1967
- Sq. Ft.
- 1,620
- Lot Size
- --
- Stories
- 1
- Type
- Condominium Unit (Residential)
- Pool
- No
- Spa
- No
- County
- Orange
- Lot#
- 1
- APN
- 933-710-11
The source for these homes facts are from public records.
92780 Real Estate Sale History (Last 30 days)
Last 30 days of sale history and trends
Median List Price
$780,000
Median List Price/Sq.Ft.
$589
Median Sold Price
$795,000
Median Sold Price/Sq.Ft.
$616
Total Inventory
41
Median Sale to List Price %
100%
Avg Days on Market
22
Loan Type
Conventional (44%), FHA (4%), VA (0%), Cash (36%), Other (16%)
Thinking of Selling?
Is this your property?
Thinking of Selling?
Call, Text or Message
Thinking of Selling?
Call, Text or Message
Homes for Sale Near 15502 Williams St #A11
Nearby Homes for Sale
Recently Sold Homes Near 15502 Williams St #A11
Related Resources to 15502 Williams St #A11
New Listings in 92780
Popular Zip Codes
Popular Cities
- Anaheim Hills Homes for Sale
- Brea Homes for Sale
- Corona Homes for Sale
- Fullerton Homes for Sale
- Huntington Beach Homes for Sale
- Irvine Homes for Sale
- La Habra Homes for Sale
- Long Beach Homes for Sale
- Los Angeles Homes for Sale
- Ontario Homes for Sale
- Placentia Homes for Sale
- Riverside Homes for Sale
- San Bernardino Homes for Sale
- Whittier Homes for Sale
- Yorba Linda Homes for Sale
- More Cities
Other Tustin Resources
- Tustin Homes for Sale
- Tustin Townhomes for Sale
- Tustin Condos for Sale
- Tustin 1 Bedroom Homes for Sale
- Tustin 2 Bedroom Homes for Sale
- Tustin 3 Bedroom Homes for Sale
- Tustin 4 Bedroom Homes for Sale
- Tustin 5 Bedroom Homes for Sale
- Tustin Single Story Homes for Sale
- Tustin Homes for Sale with Pools
- Tustin Homes for Sale with 3 Car Garages
- Tustin New Homes for Sale
- Tustin Homes for Sale with Large Lots
- Tustin Cheapest Homes for Sale
- Tustin Luxury Homes for Sale
- Tustin Newest Listings for Sale
- Tustin Homes Pending Sale
- Tustin Recently Sold Homes
Based on information from California Regional Multiple Listing Service, Inc. as of 2019. This information is for your personal, non-commercial use and may not be used for any purpose other than to identify prospective properties you may be interested in purchasing. Display of MLS data is usually deemed reliable but is NOT guaranteed accurate by the MLS. Buyers are responsible for verifying the accuracy of all information and should investigate the data themselves or retain appropriate professionals. Information from sources other than the Listing Agent may have been included in the MLS data. Unless otherwise specified in writing, Broker/Agent has not and will not verify any information obtained from other sources. The Broker/Agent providing the information contained herein may or may not have been the Listing and/or Selling Agent.
