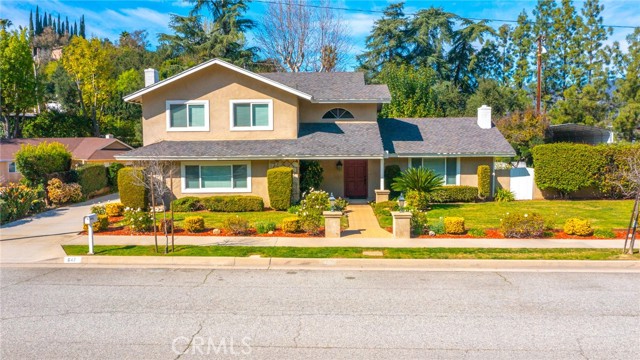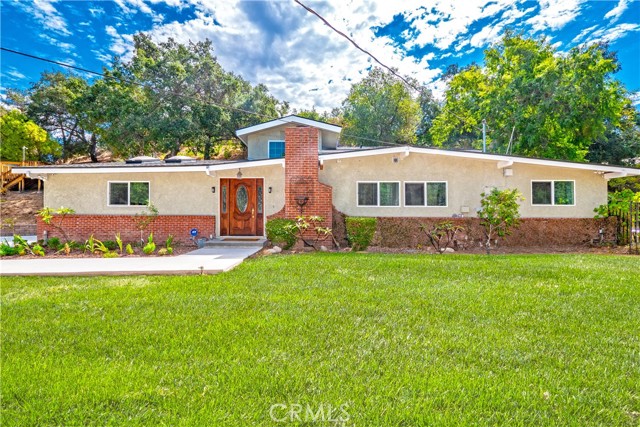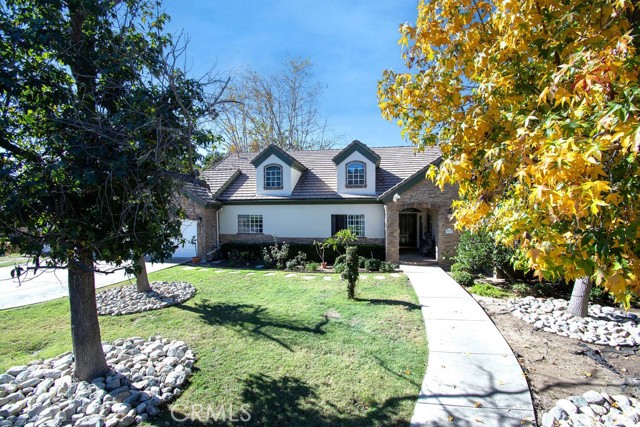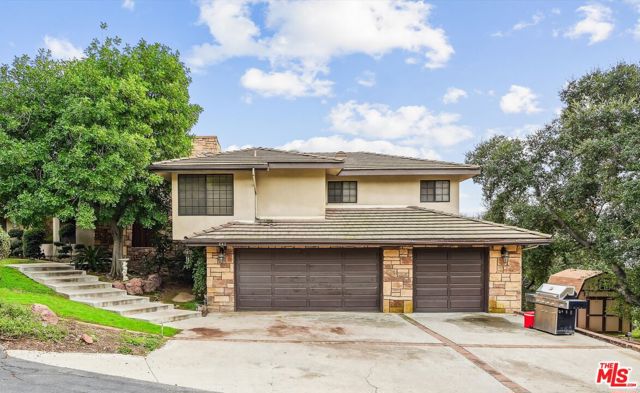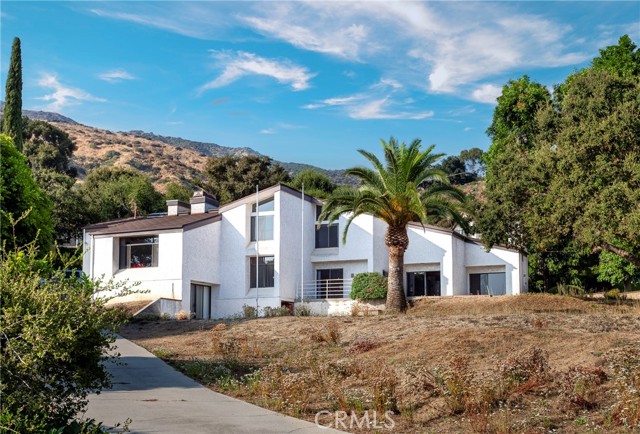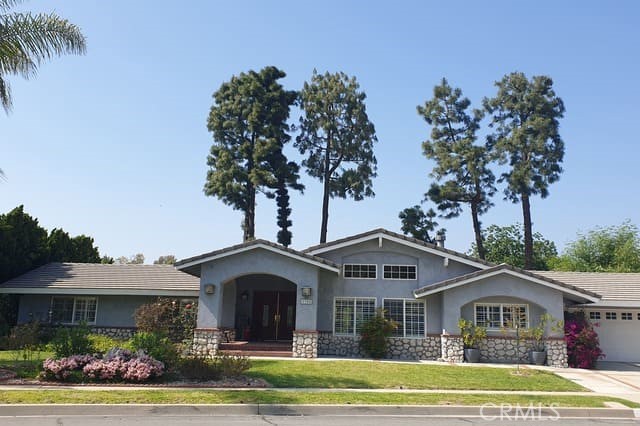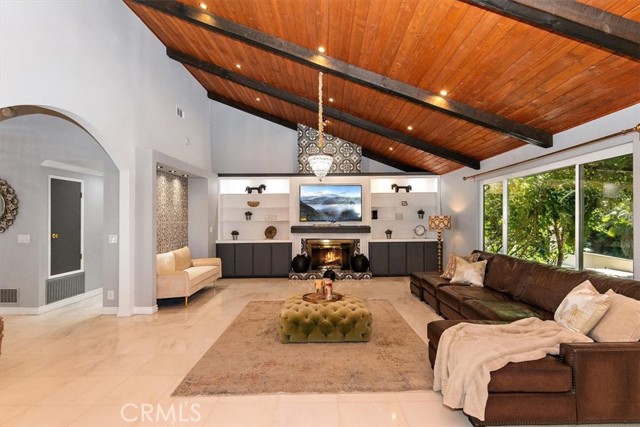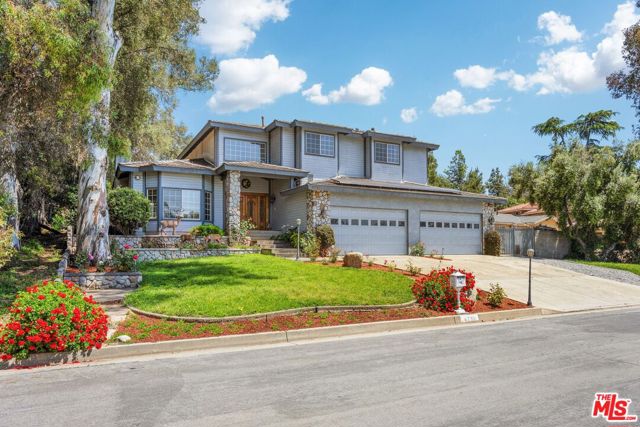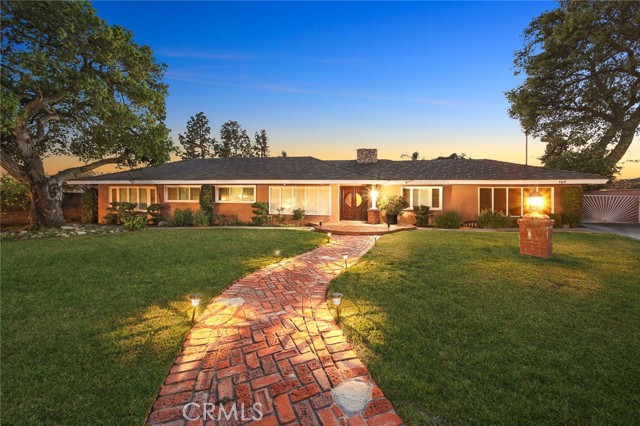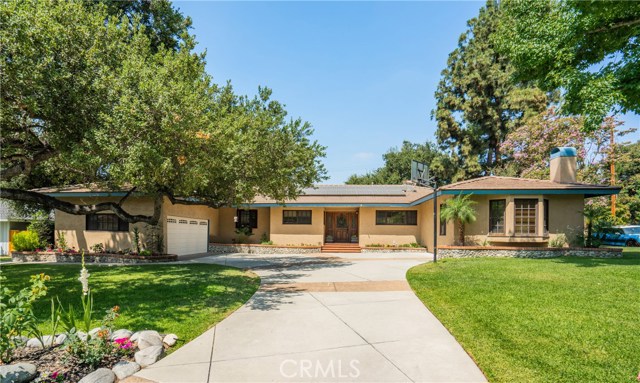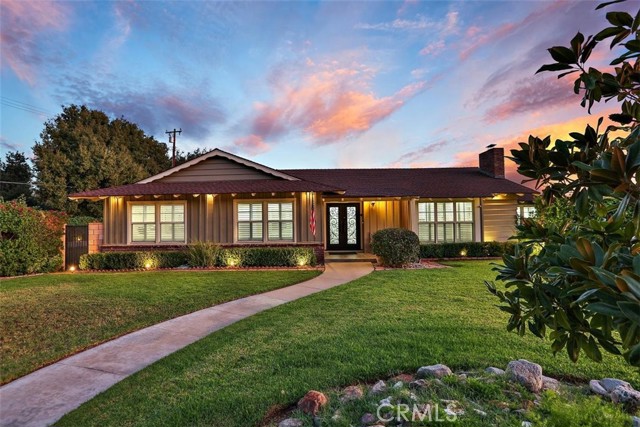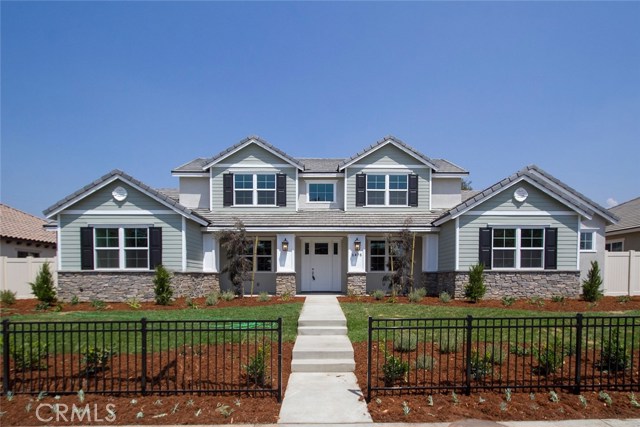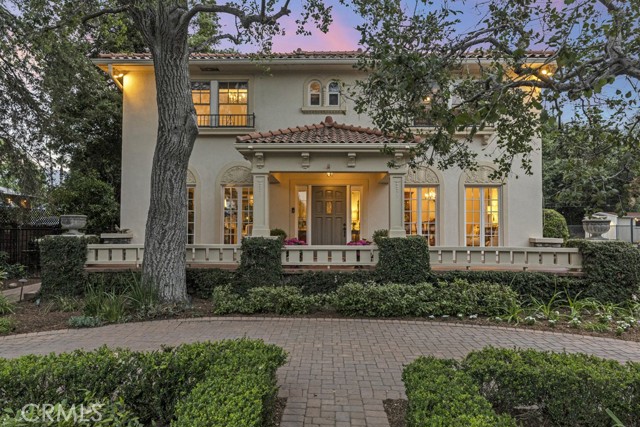
Open Today 5pm-8pm
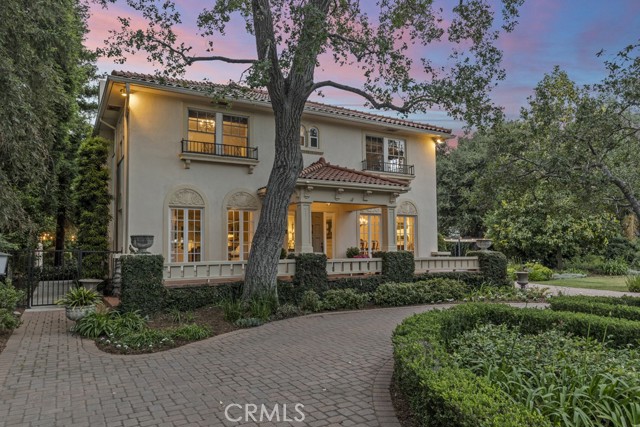
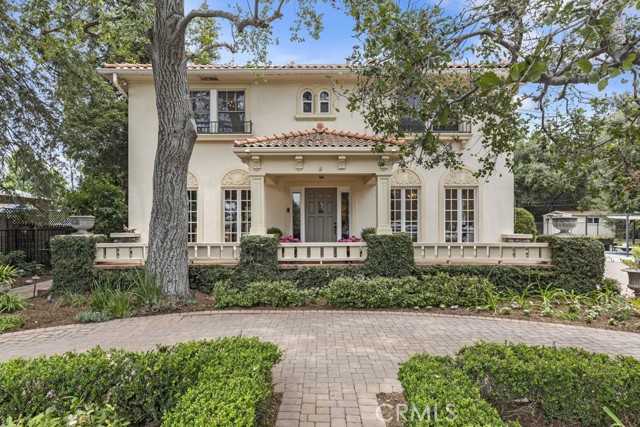
View Photos
1551 E Foothill Blvd Glendora, CA 91741
$1,595,000
- 5 Beds
- 2 Baths
- 3,010 Sq.Ft.
For Sale
Property Overview: 1551 E Foothill Blvd Glendora, CA has 5 bedrooms, 2 bathrooms, 3,010 living square feet and 27,347 square feet lot size. Call an Ardent Real Estate Group agent to verify current availability of this home or with any questions you may have.
Listed by Wendy Ginter | BRE #01995567 | KALEO REAL ESTATE COMPANY
Last checked: 4 minutes ago |
Last updated: June 28th, 2024 |
Source CRMLS |
DOM: 1
Get a $4,785 Cash Reward
New
Buy this home with Ardent Real Estate Group and get $4,785 back.
Call/Text (714) 706-1823
Home details
- Lot Sq. Ft
- 27,347
- HOA Dues
- $0/mo
- Year built
- 1925
- Garage
- --
- Property Type:
- Single Family Home
- Status
- Active
- MLS#
- CV24125244
- City
- Glendora
- County
- Los Angeles
- Time on Site
- 8 days
Show More
Open Houses for 1551 E Foothill Blvd
Saturday, Jun 29th:
5:00pm-8:00pm
Sunday, Jun 30th:
12:00pm-3:00pm
Schedule Tour
Loading...
Virtual Tour
Use the following link to view this property's virtual tour:
Property Details for 1551 E Foothill Blvd
Local Glendora Agent
Loading...
Sale History for 1551 E Foothill Blvd
Last sold for $550,000 on October 16th, 2000
-
June, 2024
-
Jun 27, 2024
Date
Active
CRMLS: CV24125244
$1,595,000
Price
-
October, 2000
-
Oct 16, 2000
Date
Sold (Public Records)
Public Records
$550,000
Price
Show More
Tax History for 1551 E Foothill Blvd
Assessed Value (2020):
$788,852
| Year | Land Value | Improved Value | Assessed Value |
|---|---|---|---|
| 2020 | $443,650 | $345,202 | $788,852 |
Home Value Compared to the Market
This property vs the competition
About 1551 E Foothill Blvd
Detailed summary of property
Public Facts for 1551 E Foothill Blvd
Public county record property details
- Beds
- 3
- Baths
- 1
- Year built
- 1925
- Sq. Ft.
- 2,310
- Lot Size
- 27,402
- Stories
- --
- Type
- Single Family Residential
- Pool
- Yes
- Spa
- No
- County
- Los Angeles
- Lot#
- --
- APN
- 8659-001-018
The source for these homes facts are from public records.
91741 Real Estate Sale History (Last 30 days)
Last 30 days of sale history and trends
Median List Price
$1,174,888
Median List Price/Sq.Ft.
$527
Median Sold Price
$988,000
Median Sold Price/Sq.Ft.
$530
Total Inventory
69
Median Sale to List Price %
100.82%
Avg Days on Market
21
Loan Type
Conventional (59.26%), FHA (0%), VA (0%), Cash (14.81%), Other (25.93%)
Tour This Home
Buy with Ardent Real Estate Group and save $4,785.
Contact Jon
Glendora Agent
Call, Text or Message
Glendora Agent
Call, Text or Message
Get a $4,785 Cash Reward
New
Buy this home with Ardent Real Estate Group and get $4,785 back.
Call/Text (714) 706-1823
Homes for Sale Near 1551 E Foothill Blvd
Nearby Homes for Sale
Recently Sold Homes Near 1551 E Foothill Blvd
Related Resources to 1551 E Foothill Blvd
New Listings in 91741
Popular Zip Codes
Popular Cities
- Anaheim Hills Homes for Sale
- Brea Homes for Sale
- Corona Homes for Sale
- Fullerton Homes for Sale
- Huntington Beach Homes for Sale
- Irvine Homes for Sale
- La Habra Homes for Sale
- Long Beach Homes for Sale
- Los Angeles Homes for Sale
- Ontario Homes for Sale
- Placentia Homes for Sale
- Riverside Homes for Sale
- San Bernardino Homes for Sale
- Whittier Homes for Sale
- Yorba Linda Homes for Sale
- More Cities
Other Glendora Resources
- Glendora Homes for Sale
- Glendora Townhomes for Sale
- Glendora Condos for Sale
- Glendora 2 Bedroom Homes for Sale
- Glendora 3 Bedroom Homes for Sale
- Glendora 4 Bedroom Homes for Sale
- Glendora 5 Bedroom Homes for Sale
- Glendora Single Story Homes for Sale
- Glendora Homes for Sale with Pools
- Glendora Homes for Sale with 3 Car Garages
- Glendora New Homes for Sale
- Glendora Homes for Sale with Large Lots
- Glendora Cheapest Homes for Sale
- Glendora Luxury Homes for Sale
- Glendora Newest Listings for Sale
- Glendora Homes Pending Sale
- Glendora Recently Sold Homes
Based on information from California Regional Multiple Listing Service, Inc. as of 2019. This information is for your personal, non-commercial use and may not be used for any purpose other than to identify prospective properties you may be interested in purchasing. Display of MLS data is usually deemed reliable but is NOT guaranteed accurate by the MLS. Buyers are responsible for verifying the accuracy of all information and should investigate the data themselves or retain appropriate professionals. Information from sources other than the Listing Agent may have been included in the MLS data. Unless otherwise specified in writing, Broker/Agent has not and will not verify any information obtained from other sources. The Broker/Agent providing the information contained herein may or may not have been the Listing and/or Selling Agent.
