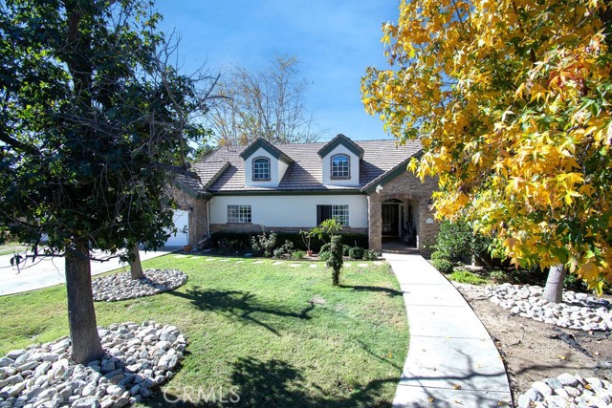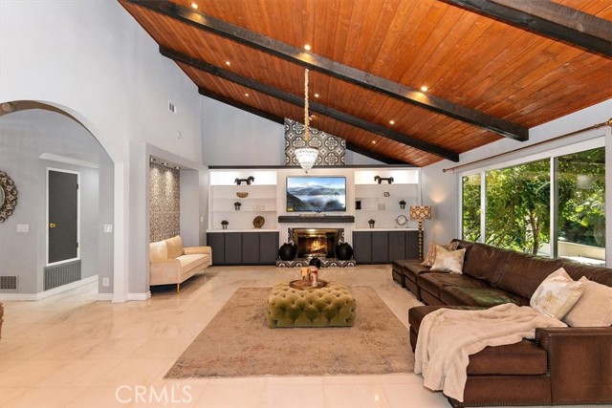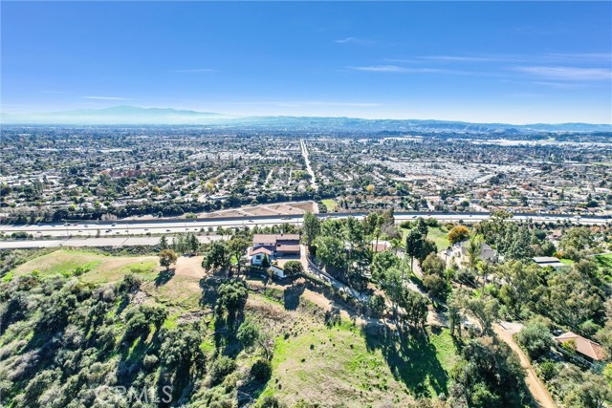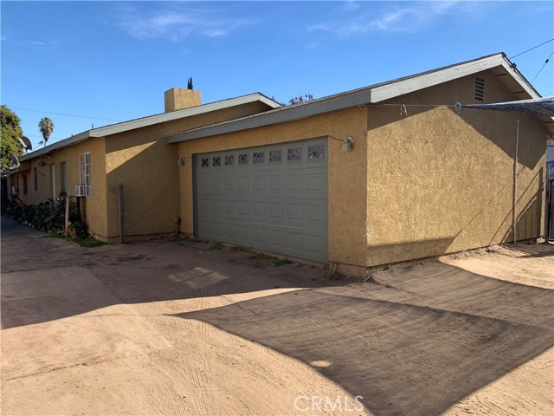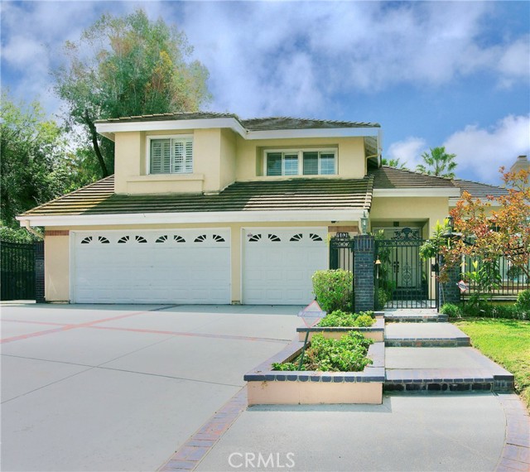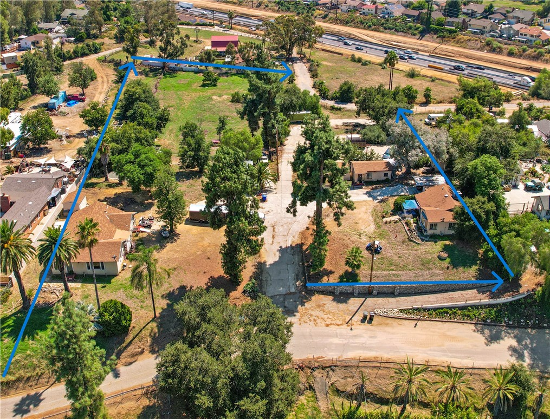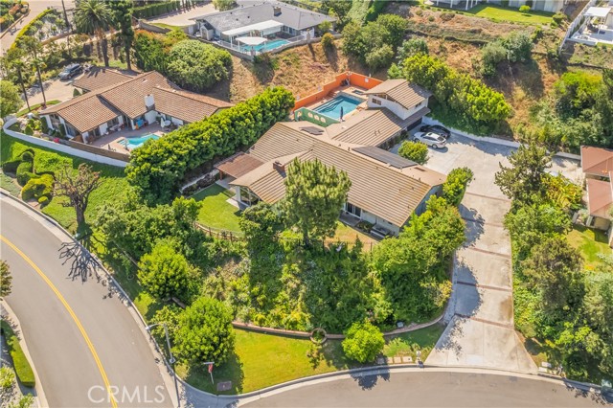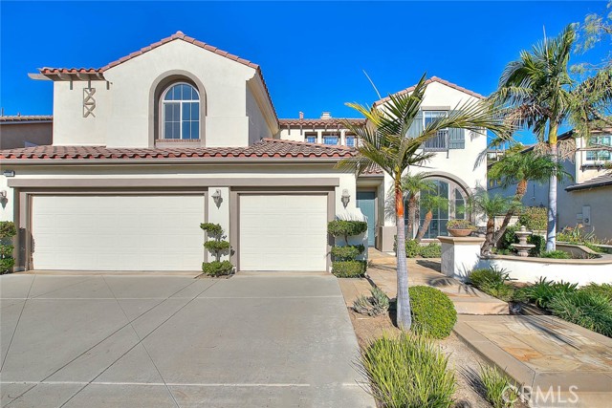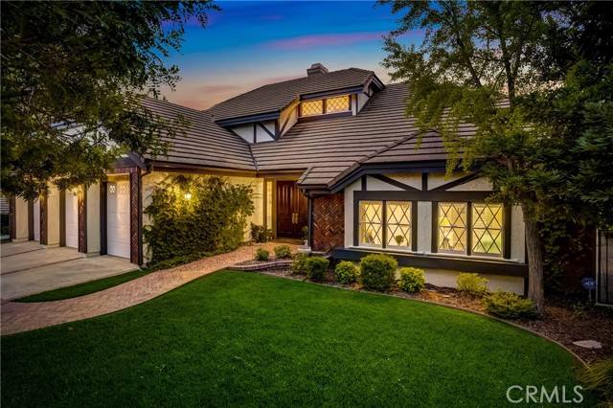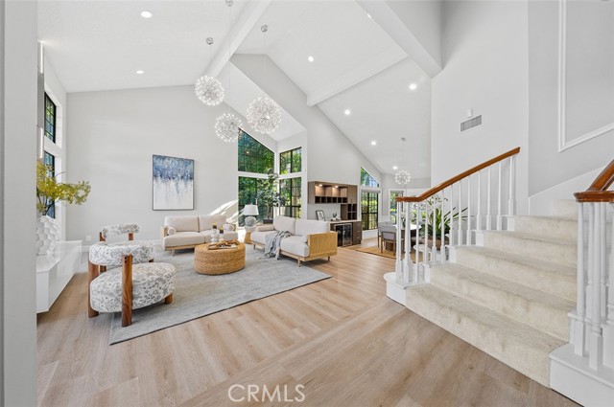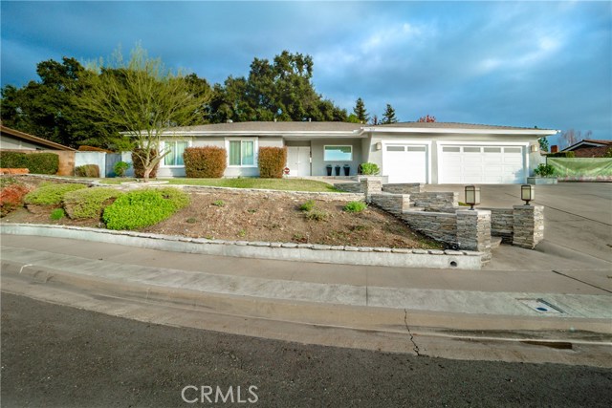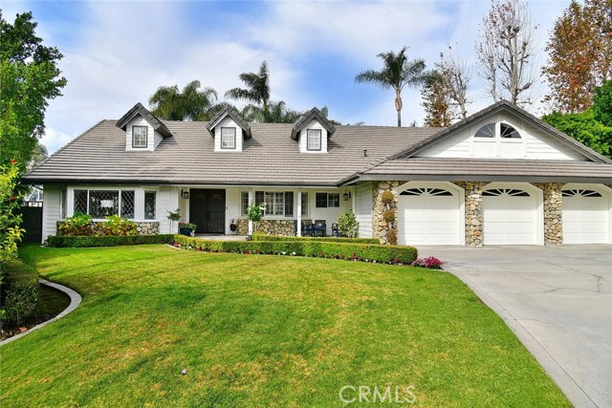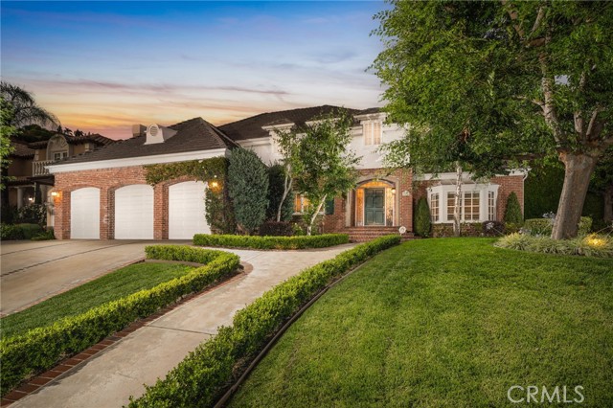
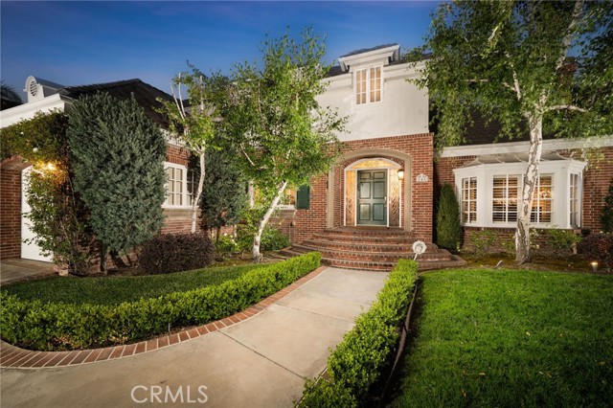
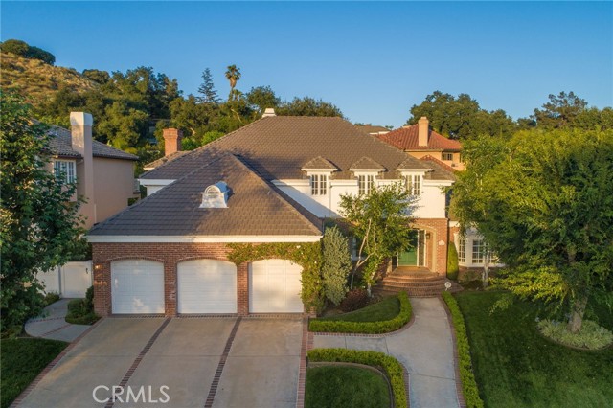
View Photos
246 Oakland Rd Glendora, CA 91741
$2,198,000
- 4 Beds
- 2.5 Baths
- 3,740 Sq.Ft.
For Sale
Property Overview: 246 Oakland Rd Glendora, CA has 4 bedrooms, 2.5 bathrooms, 3,740 living square feet and 11,231 square feet lot size. Call an Ardent Real Estate Group agent to verify current availability of this home or with any questions you may have.
Listed by Maureen Haney | BRE #01169487 | Compass
Last checked: 3 minutes ago |
Last updated: June 30th, 2024 |
Source CRMLS |
DOM: 2
Get a $6,594 Cash Reward
New
Buy this home with Ardent Real Estate Group and get $6,594 back.
Call/Text (714) 706-1823
Home details
- Lot Sq. Ft
- 11,231
- HOA Dues
- $75/mo
- Year built
- 1988
- Garage
- 3 Car
- Property Type:
- Single Family Home
- Status
- Active
- MLS#
- CV24130034
- City
- Glendora
- County
- Los Angeles
- Time on Site
- 2 days
Show More
Open Houses for 246 Oakland Rd
No upcoming open houses
Schedule Tour
Loading...
Property Details for 246 Oakland Rd
Local Glendora Agent
Loading...
Sale History for 246 Oakland Rd
Last sold for $1,249,000 on June 20th, 2013
-
June, 2024
-
Jun 28, 2024
Date
Active
CRMLS: CV24130034
$2,198,000
Price
-
June, 2013
-
Jun 20, 2013
Date
Sold (Public Records)
Public Records
$1,249,000
Price
-
February, 2011
-
Feb 18, 2011
Date
Sold (Public Records)
Public Records
$1,056,000
Price
Show More
Tax History for 246 Oakland Rd
Assessed Value (2020):
$1,457,122
| Year | Land Value | Improved Value | Assessed Value |
|---|---|---|---|
| 2020 | $918,575 | $538,547 | $1,457,122 |
Home Value Compared to the Market
This property vs the competition
About 246 Oakland Rd
Detailed summary of property
Public Facts for 246 Oakland Rd
Public county record property details
- Beds
- 5
- Baths
- 5
- Year built
- 1988
- Sq. Ft.
- 4,330
- Lot Size
- 11,230
- Stories
- --
- Type
- Single Family Residential
- Pool
- Yes
- Spa
- No
- County
- Los Angeles
- Lot#
- 11
- APN
- 8659-031-013
The source for these homes facts are from public records.
91741 Real Estate Sale History (Last 30 days)
Last 30 days of sale history and trends
Median List Price
$1,174,888
Median List Price/Sq.Ft.
$527
Median Sold Price
$988,000
Median Sold Price/Sq.Ft.
$530
Total Inventory
69
Median Sale to List Price %
100.82%
Avg Days on Market
21
Loan Type
Conventional (59.26%), FHA (0%), VA (0%), Cash (14.81%), Other (25.93%)
Tour This Home
Buy with Ardent Real Estate Group and save $6,594.
Contact Jon
Glendora Agent
Call, Text or Message
Glendora Agent
Call, Text or Message
Get a $6,594 Cash Reward
New
Buy this home with Ardent Real Estate Group and get $6,594 back.
Call/Text (714) 706-1823
Homes for Sale Near 246 Oakland Rd
Nearby Homes for Sale
Recently Sold Homes Near 246 Oakland Rd
Related Resources to 246 Oakland Rd
New Listings in 91741
Popular Zip Codes
Popular Cities
- Anaheim Hills Homes for Sale
- Brea Homes for Sale
- Corona Homes for Sale
- Fullerton Homes for Sale
- Huntington Beach Homes for Sale
- Irvine Homes for Sale
- La Habra Homes for Sale
- Long Beach Homes for Sale
- Los Angeles Homes for Sale
- Ontario Homes for Sale
- Placentia Homes for Sale
- Riverside Homes for Sale
- San Bernardino Homes for Sale
- Whittier Homes for Sale
- Yorba Linda Homes for Sale
- More Cities
Other Glendora Resources
- Glendora Homes for Sale
- Glendora Townhomes for Sale
- Glendora Condos for Sale
- Glendora 2 Bedroom Homes for Sale
- Glendora 3 Bedroom Homes for Sale
- Glendora 4 Bedroom Homes for Sale
- Glendora 5 Bedroom Homes for Sale
- Glendora Single Story Homes for Sale
- Glendora Homes for Sale with Pools
- Glendora Homes for Sale with 3 Car Garages
- Glendora New Homes for Sale
- Glendora Homes for Sale with Large Lots
- Glendora Cheapest Homes for Sale
- Glendora Luxury Homes for Sale
- Glendora Newest Listings for Sale
- Glendora Homes Pending Sale
- Glendora Recently Sold Homes
Based on information from California Regional Multiple Listing Service, Inc. as of 2019. This information is for your personal, non-commercial use and may not be used for any purpose other than to identify prospective properties you may be interested in purchasing. Display of MLS data is usually deemed reliable but is NOT guaranteed accurate by the MLS. Buyers are responsible for verifying the accuracy of all information and should investigate the data themselves or retain appropriate professionals. Information from sources other than the Listing Agent may have been included in the MLS data. Unless otherwise specified in writing, Broker/Agent has not and will not verify any information obtained from other sources. The Broker/Agent providing the information contained herein may or may not have been the Listing and/or Selling Agent.
