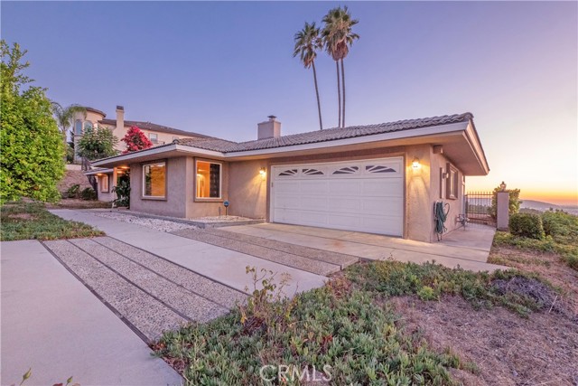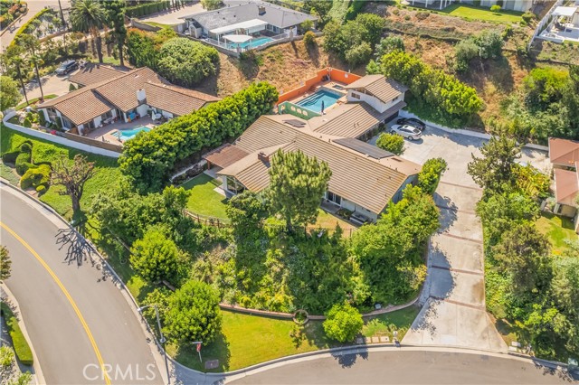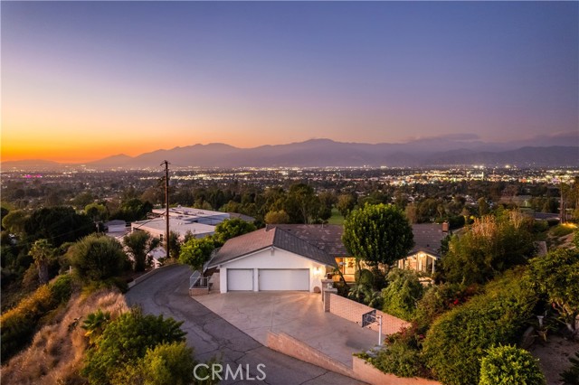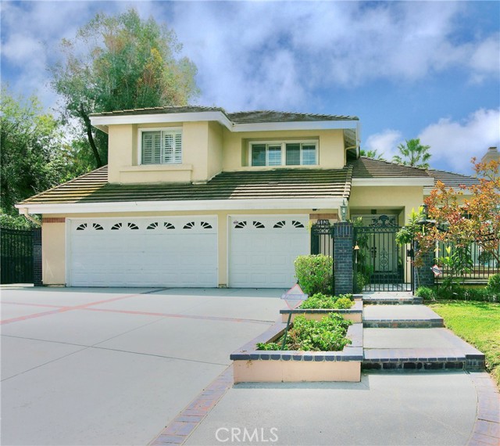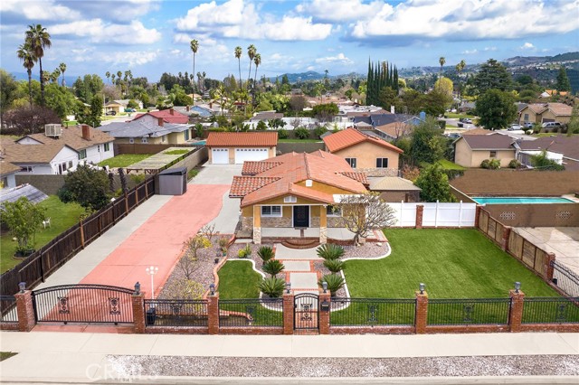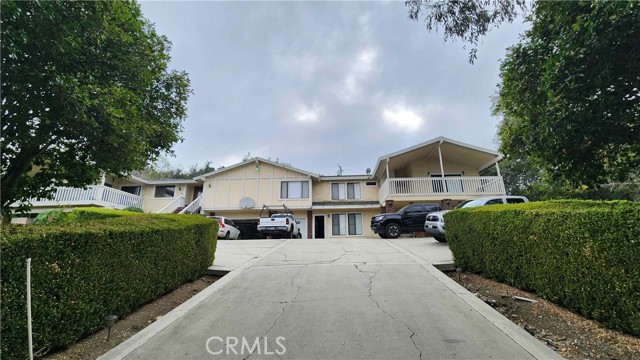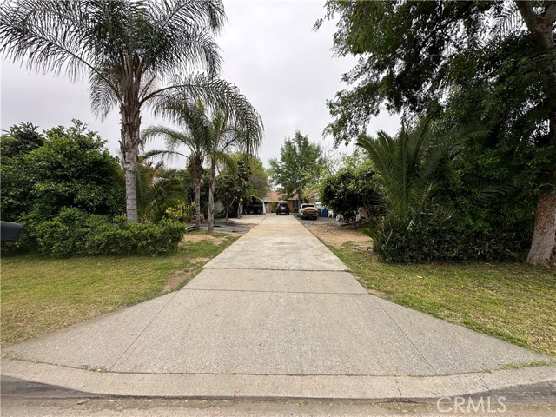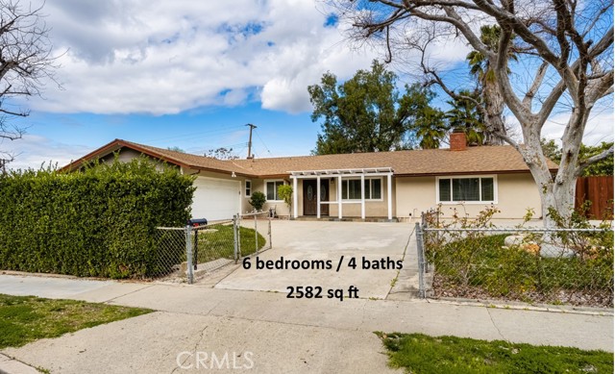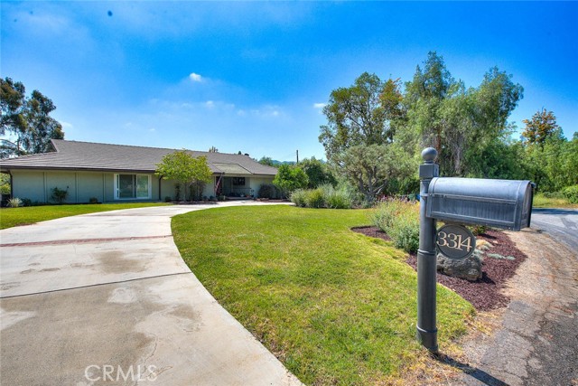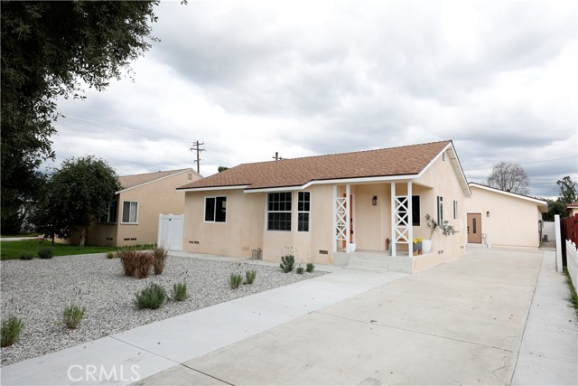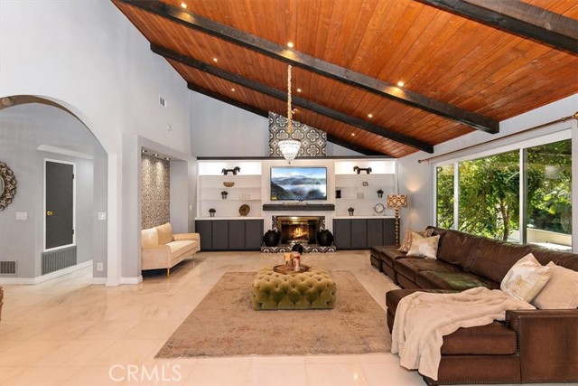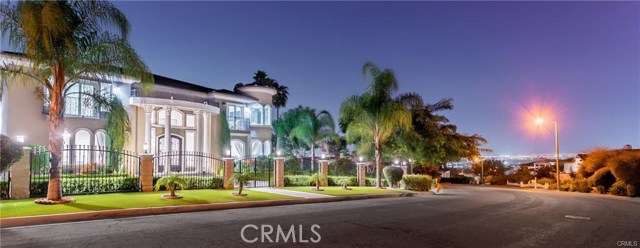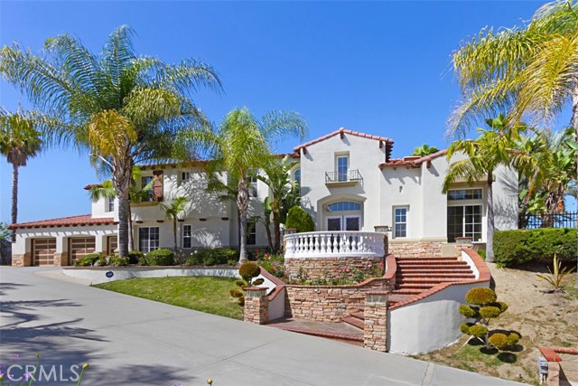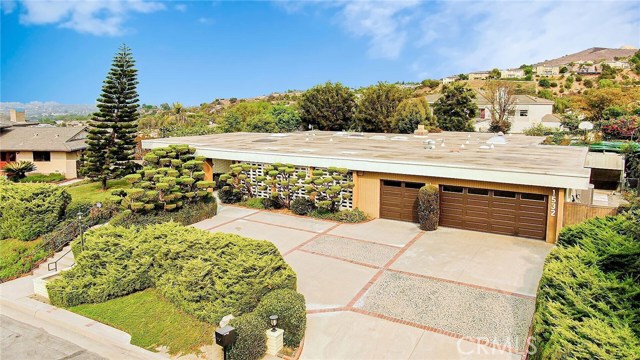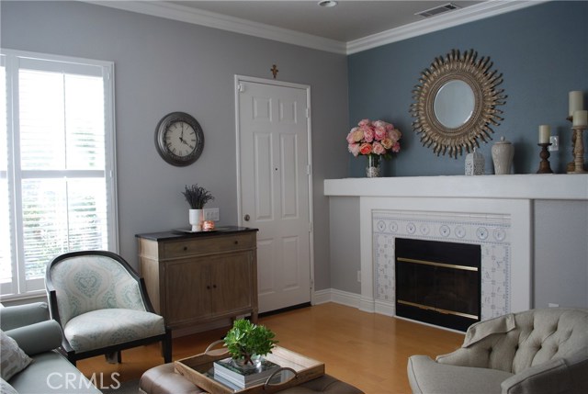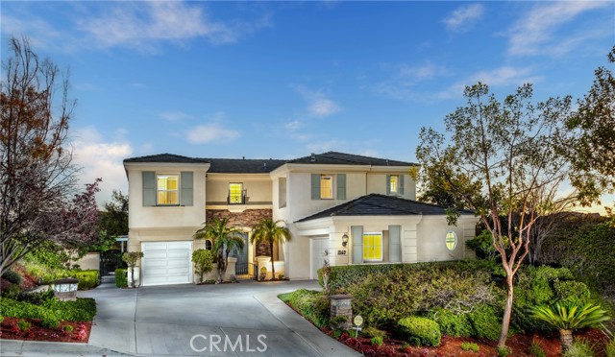


View Photos
1569 S Westridge Rd West Covina, CA 91791
$1,710,000
Sold Price as of 09/28/2022
- 4 Beds
- 1.5 Baths
- 3,785 Sq.Ft.
Sold
Property Overview: 1569 S Westridge Rd West Covina, CA has 4 bedrooms, 1.5 bathrooms, 3,785 living square feet and 23,897 square feet lot size. Call an Ardent Real Estate Group agent with any questions you may have.
Listed by Pauline Cheng | BRE #00993691 | Keller Williams Realty
Last checked: 14 minutes ago |
Last updated: September 28th, 2022 |
Source CRMLS |
DOM: 68
Home details
- Lot Sq. Ft
- 23,897
- HOA Dues
- $158/mo
- Year built
- 1997
- Garage
- 3 Car
- Property Type:
- Single Family Home
- Status
- Sold
- MLS#
- AR22116162
- City
- West Covina
- County
- Los Angeles
- Time on Site
- 718 days
Show More
Virtual Tour
Use the following link to view this property's virtual tour:
Property Details for 1569 S Westridge Rd
Local West Covina Agent
Loading...
Sale History for 1569 S Westridge Rd
Last sold for $1,710,000 on September 28th, 2022
-
September, 2022
-
Sep 28, 2022
Date
Sold
CRMLS: AR22116162
$1,710,000
Price
-
Jun 3, 2022
Date
Active
CRMLS: AR22116162
$1,820,000
Price
-
March, 2022
-
Mar 16, 2022
Date
Hold
CRMLS: TR22046360
$1,928,000
Price
-
Mar 9, 2022
Date
Active
CRMLS: TR22046360
$1,928,000
Price
-
Listing provided courtesy of CRMLS
-
August, 2018
-
Aug 31, 2018
Date
Leased
CRMLS: TR18204316
$4,500
Price
-
Aug 24, 2018
Date
Price Change
CRMLS: TR18204316
$4,500
Price
-
Aug 22, 2018
Date
Active
CRMLS: TR18204316
$4,800
Price
-
Listing provided courtesy of CRMLS
-
August, 2018
-
Aug 22, 2018
Date
Canceled
CRMLS: TR18069087
$1,438,000
Price
-
Aug 2, 2018
Date
Price Change
CRMLS: TR18069087
$1,438,000
Price
-
Jun 20, 2018
Date
Price Change
CRMLS: TR18069087
$1,450,000
Price
-
May 16, 2018
Date
Price Change
CRMLS: TR18069087
$1,480,000
Price
-
Apr 26, 2018
Date
Price Change
CRMLS: TR18069087
$1,538,888
Price
-
Mar 27, 2018
Date
Active
CRMLS: TR18069087
$1,598,888
Price
-
Listing provided courtesy of CRMLS
-
October, 2009
-
Oct 19, 2009
Date
Sold (Public Records)
Public Records
$1,060,000
Price
-
June, 2008
-
Jun 25, 2008
Date
Sold (Public Records)
Public Records
$851,000
Price
Show More
Tax History for 1569 S Westridge Rd
Assessed Value (2020):
$1,251,102
| Year | Land Value | Improved Value | Assessed Value |
|---|---|---|---|
| 2020 | $454,290 | $796,812 | $1,251,102 |
Home Value Compared to the Market
This property vs the competition
About 1569 S Westridge Rd
Detailed summary of property
Public Facts for 1569 S Westridge Rd
Public county record property details
- Beds
- 4
- Baths
- 4
- Year built
- 1997
- Sq. Ft.
- 4,542
- Lot Size
- 23,897
- Stories
- --
- Type
- Single Family Residential
- Pool
- No
- Spa
- No
- County
- Los Angeles
- Lot#
- 17
- APN
- 8493-043-005
The source for these homes facts are from public records.
91791 Real Estate Sale History (Last 30 days)
Last 30 days of sale history and trends
Median List Price
$980,000
Median List Price/Sq.Ft.
$493
Median Sold Price
$1,000,000
Median Sold Price/Sq.Ft.
$514
Total Inventory
38
Median Sale to List Price %
100.1%
Avg Days on Market
30
Loan Type
Conventional (38.46%), FHA (0%), VA (7.69%), Cash (30.77%), Other (15.38%)
Thinking of Selling?
Is this your property?
Thinking of Selling?
Call, Text or Message
Thinking of Selling?
Call, Text or Message
Homes for Sale Near 1569 S Westridge Rd
Nearby Homes for Sale
Recently Sold Homes Near 1569 S Westridge Rd
Related Resources to 1569 S Westridge Rd
New Listings in 91791
Popular Zip Codes
Popular Cities
- Anaheim Hills Homes for Sale
- Brea Homes for Sale
- Corona Homes for Sale
- Fullerton Homes for Sale
- Huntington Beach Homes for Sale
- Irvine Homes for Sale
- La Habra Homes for Sale
- Long Beach Homes for Sale
- Los Angeles Homes for Sale
- Ontario Homes for Sale
- Placentia Homes for Sale
- Riverside Homes for Sale
- San Bernardino Homes for Sale
- Whittier Homes for Sale
- Yorba Linda Homes for Sale
- More Cities
Other West Covina Resources
- West Covina Homes for Sale
- West Covina Townhomes for Sale
- West Covina Condos for Sale
- West Covina 1 Bedroom Homes for Sale
- West Covina 2 Bedroom Homes for Sale
- West Covina 3 Bedroom Homes for Sale
- West Covina 4 Bedroom Homes for Sale
- West Covina 5 Bedroom Homes for Sale
- West Covina Single Story Homes for Sale
- West Covina Homes for Sale with Pools
- West Covina Homes for Sale with 3 Car Garages
- West Covina New Homes for Sale
- West Covina Homes for Sale with Large Lots
- West Covina Cheapest Homes for Sale
- West Covina Luxury Homes for Sale
- West Covina Newest Listings for Sale
- West Covina Homes Pending Sale
- West Covina Recently Sold Homes
Based on information from California Regional Multiple Listing Service, Inc. as of 2019. This information is for your personal, non-commercial use and may not be used for any purpose other than to identify prospective properties you may be interested in purchasing. Display of MLS data is usually deemed reliable but is NOT guaranteed accurate by the MLS. Buyers are responsible for verifying the accuracy of all information and should investigate the data themselves or retain appropriate professionals. Information from sources other than the Listing Agent may have been included in the MLS data. Unless otherwise specified in writing, Broker/Agent has not and will not verify any information obtained from other sources. The Broker/Agent providing the information contained herein may or may not have been the Listing and/or Selling Agent.

