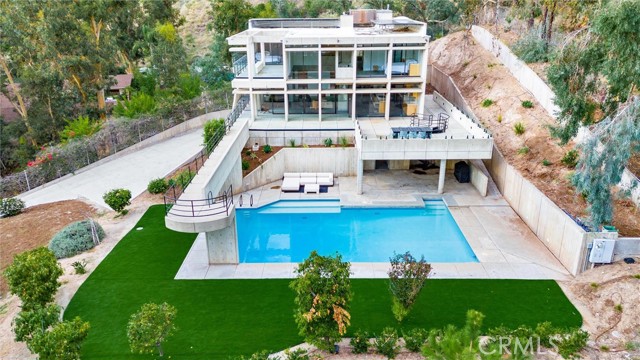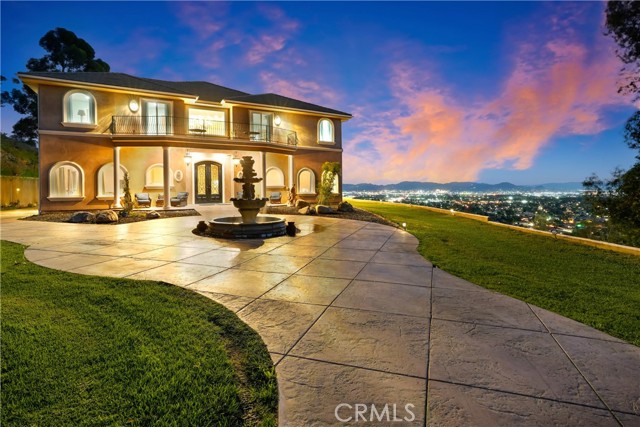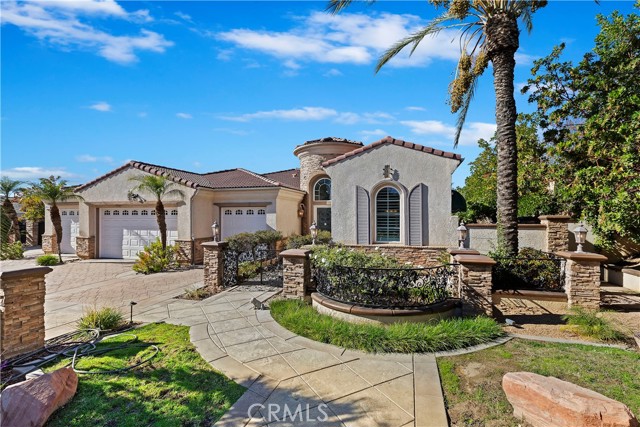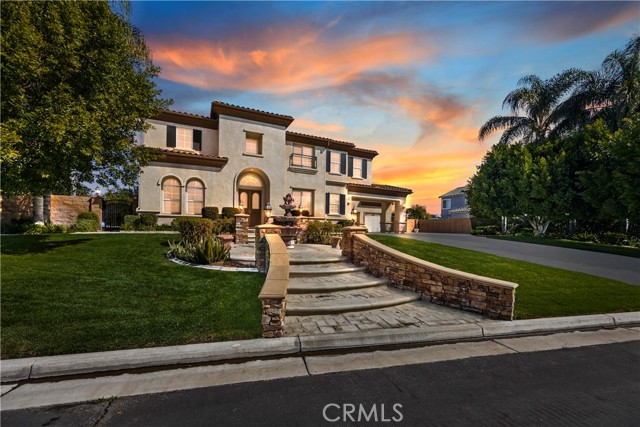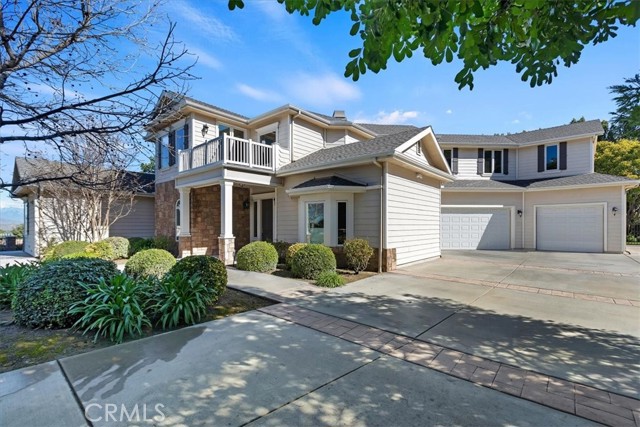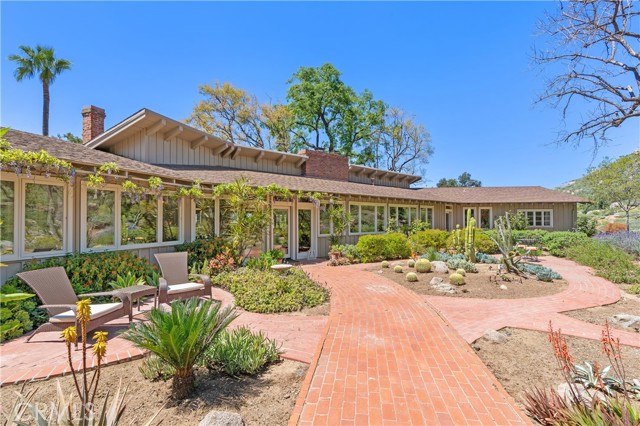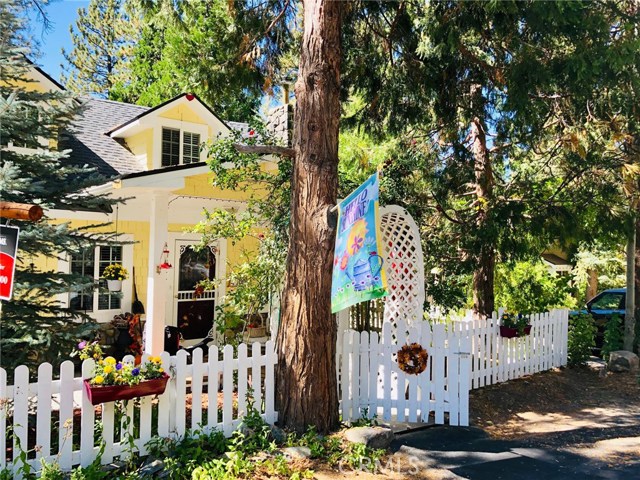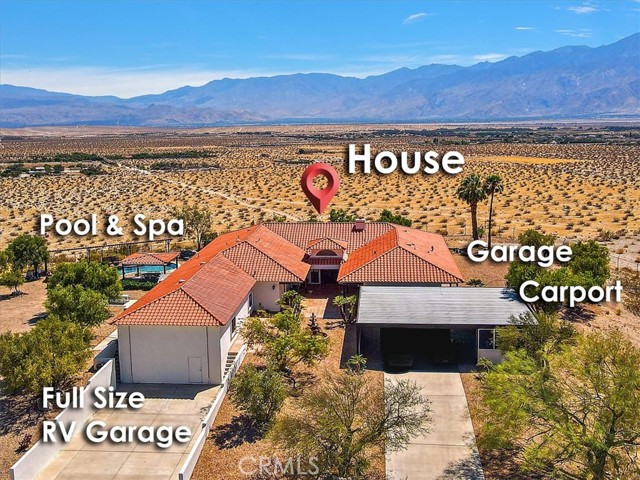
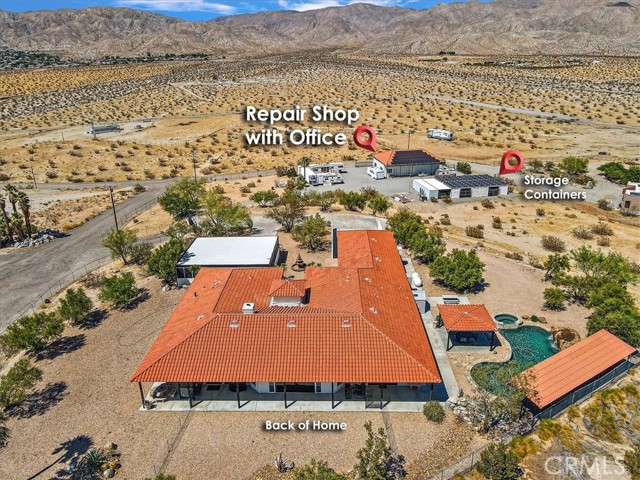
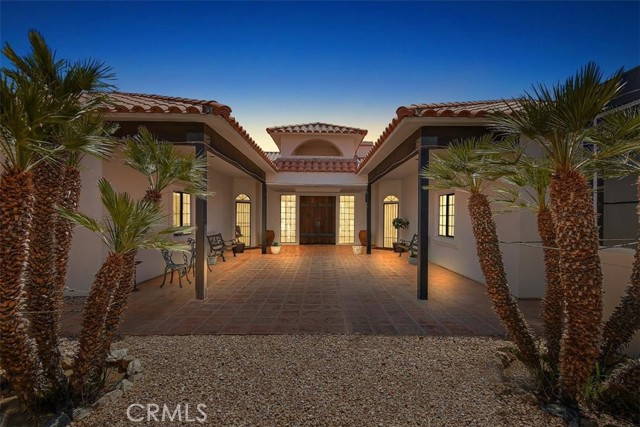
View Photos
15690 Vista Circle Desert Hot Springs, CA 92241
$1,650,000
- 5 Beds
- 3.5 Baths
- 3,481 Sq.Ft.
For Sale
Property Overview: 15690 Vista Circle Desert Hot Springs, CA has 5 bedrooms, 3.5 bathrooms, 3,481 living square feet and 152,460 square feet lot size. Call an Ardent Real Estate Group agent to verify current availability of this home or with any questions you may have.
Listed by JOHN FOX | BRE #02083482 | KELLER WILLIAMS REALTY
Last checked: 8 minutes ago |
Last updated: April 24th, 2024 |
Source CRMLS |
DOM: 265
Get a $4,950 Cash Reward
New
Buy this home with Ardent Real Estate Group and get $4,950 back.
Call/Text (714) 706-1823
Home details
- Lot Sq. Ft
- 152,460
- HOA Dues
- $0/mo
- Year built
- 1994
- Garage
- 20 Car
- Property Type:
- Single Family Home
- Status
- Active
- MLS#
- EV23142533
- City
- Desert Hot Springs
- County
- Riverside
- Time on Site
- 267 days
Show More
Open Houses for 15690 Vista Circle
No upcoming open houses
Schedule Tour
Loading...
Virtual Tour
Use the following link to view this property's virtual tour:
Property Details for 15690 Vista Circle
Local Desert Hot Springs Agent
Loading...
Sale History for 15690 Vista Circle
View property's historical transactions
-
August, 2023
-
Aug 2, 2023
Date
Canceled
CRMLS: 219087105DA
$1,799,000
Price
-
Nov 11, 2022
Date
Active
CRMLS: 219087105DA
$1,830,000
Price
-
Listing provided courtesy of CRMLS
-
August, 2023
-
Aug 2, 2023
Date
Active
CRMLS: EV23142533
$1,800,000
Price
-
August, 2022
-
Aug 9, 2022
Date
Expired
CRMLS: 219073778DA
$1,890,000
Price
-
Feb 18, 2022
Date
Active
CRMLS: 219073778DA
$1,890,000
Price
-
Listing provided courtesy of CRMLS
-
September, 2021
-
Sep 21, 2021
Date
Canceled
CRMLS: JT20001828
$1,875,000
Price
-
Mar 3, 2021
Date
Price Change
CRMLS: JT20001828
$1,875,000
Price
-
Jan 5, 2020
Date
Active
CRMLS: JT20001828
$2,790,000
Price
-
Listing provided courtesy of CRMLS
-
January, 2020
-
Jan 3, 2020
Date
Canceled
CRMLS: 17295138PS
$3,950,000
Price
-
Jul 22, 2019
Date
Active
CRMLS: 17295138PS
$3,950,000
Price
-
Jul 8, 2019
Date
Expired
CRMLS: 17295138PS
$3,950,000
Price
-
Nov 3, 2018
Date
Price Change
CRMLS: 17295138PS
$3,950,000
Price
-
Sep 21, 2018
Date
Price Change
CRMLS: 17295138PS
$2,852,000
Price
-
Sep 14, 2018
Date
Active
CRMLS: 17295138PS
$2,432,000
Price
-
Aug 29, 2018
Date
Pending
CRMLS: 17295138PS
$2,432,000
Price
-
Aug 10, 2018
Date
Price Change
CRMLS: 17295138PS
$2,432,000
Price
-
Dec 11, 2017
Date
Active
CRMLS: 17295138PS
$4,200,000
Price
-
Listing provided courtesy of CRMLS
Show More
Tax History for 15690 Vista Circle
Assessed Value (2020):
$460,613
| Year | Land Value | Improved Value | Assessed Value |
|---|---|---|---|
| 2020 | $52,751 | $407,862 | $460,613 |
Home Value Compared to the Market
This property vs the competition
About 15690 Vista Circle
Detailed summary of property
Public Facts for 15690 Vista Circle
Public county record property details
- Beds
- 3
- Baths
- 2
- Year built
- 1994
- Sq. Ft.
- 3,443
- Lot Size
- 152,460
- Stories
- 1
- Type
- Single Family Residential
- Pool
- Yes
- Spa
- No
- County
- Riverside
- Lot#
- 11
- APN
- 656-310-013
The source for these homes facts are from public records.
92241 Real Estate Sale History (Last 30 days)
Last 30 days of sale history and trends
Median List Price
$609,000
Median List Price/Sq.Ft.
$339
Median Sold Price
$560,000
Median Sold Price/Sq.Ft.
$456
Total Inventory
25
Median Sale to List Price %
75.47%
Avg Days on Market
79
Loan Type
Conventional (0%), FHA (66.67%), VA (0%), Cash (0%), Other (0%)
Tour This Home
Buy with Ardent Real Estate Group and save $4,950.
Contact Jon
Desert Hot Springs Agent
Call, Text or Message
Desert Hot Springs Agent
Call, Text or Message
Get a $4,950 Cash Reward
New
Buy this home with Ardent Real Estate Group and get $4,950 back.
Call/Text (714) 706-1823
Homes for Sale Near 15690 Vista Circle
Nearby Homes for Sale
Recently Sold Homes Near 15690 Vista Circle
Related Resources to 15690 Vista Circle
New Listings in 92241
Popular Zip Codes
Popular Cities
- Anaheim Hills Homes for Sale
- Brea Homes for Sale
- Corona Homes for Sale
- Fullerton Homes for Sale
- Huntington Beach Homes for Sale
- Irvine Homes for Sale
- La Habra Homes for Sale
- Long Beach Homes for Sale
- Los Angeles Homes for Sale
- Ontario Homes for Sale
- Placentia Homes for Sale
- Riverside Homes for Sale
- San Bernardino Homes for Sale
- Whittier Homes for Sale
- Yorba Linda Homes for Sale
- More Cities
Other Desert Hot Springs Resources
- Desert Hot Springs Homes for Sale
- Desert Hot Springs Condos for Sale
- Desert Hot Springs 1 Bedroom Homes for Sale
- Desert Hot Springs 2 Bedroom Homes for Sale
- Desert Hot Springs 3 Bedroom Homes for Sale
- Desert Hot Springs 4 Bedroom Homes for Sale
- Desert Hot Springs 5 Bedroom Homes for Sale
- Desert Hot Springs Single Story Homes for Sale
- Desert Hot Springs Homes for Sale with Pools
- Desert Hot Springs Homes for Sale with 3 Car Garages
- Desert Hot Springs New Homes for Sale
- Desert Hot Springs Homes for Sale with Large Lots
- Desert Hot Springs Cheapest Homes for Sale
- Desert Hot Springs Luxury Homes for Sale
- Desert Hot Springs Newest Listings for Sale
- Desert Hot Springs Homes Pending Sale
- Desert Hot Springs Recently Sold Homes
Based on information from California Regional Multiple Listing Service, Inc. as of 2019. This information is for your personal, non-commercial use and may not be used for any purpose other than to identify prospective properties you may be interested in purchasing. Display of MLS data is usually deemed reliable but is NOT guaranteed accurate by the MLS. Buyers are responsible for verifying the accuracy of all information and should investigate the data themselves or retain appropriate professionals. Information from sources other than the Listing Agent may have been included in the MLS data. Unless otherwise specified in writing, Broker/Agent has not and will not verify any information obtained from other sources. The Broker/Agent providing the information contained herein may or may not have been the Listing and/or Selling Agent.
