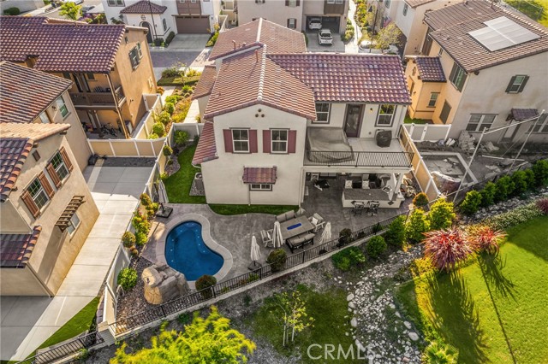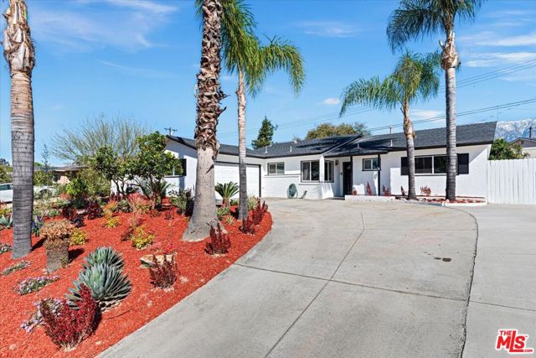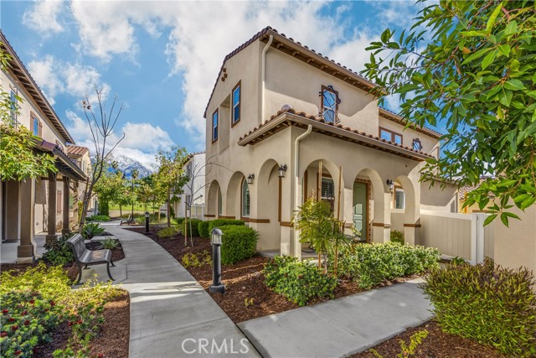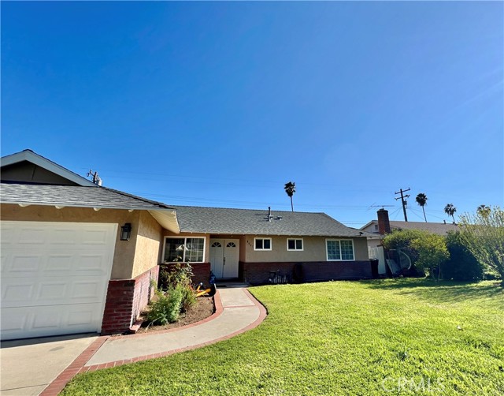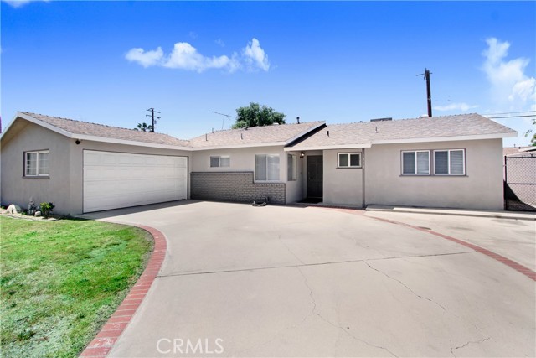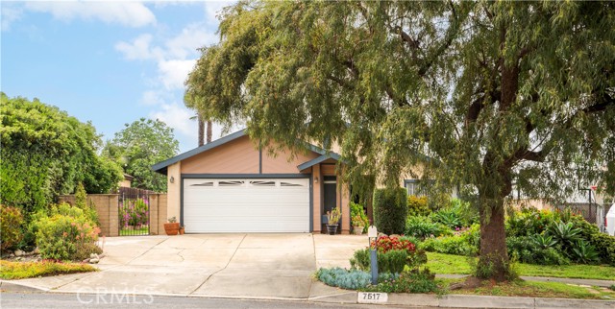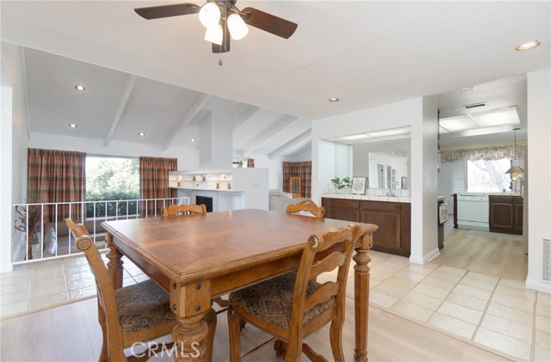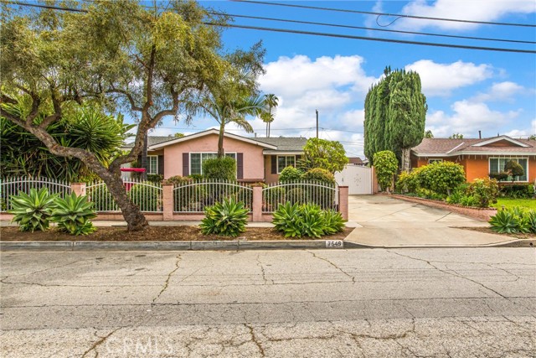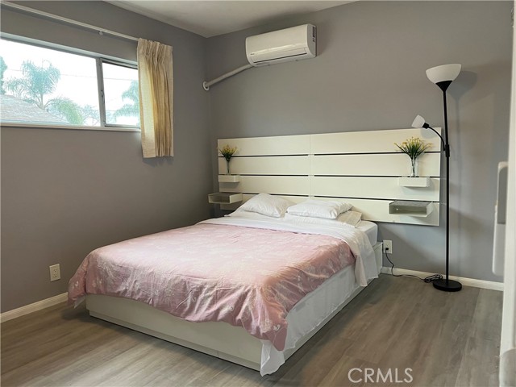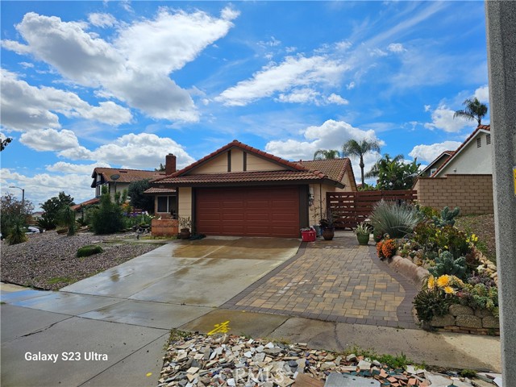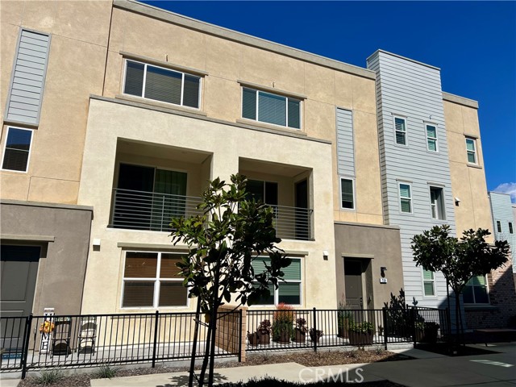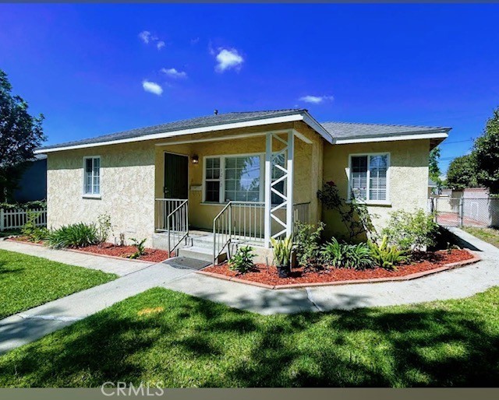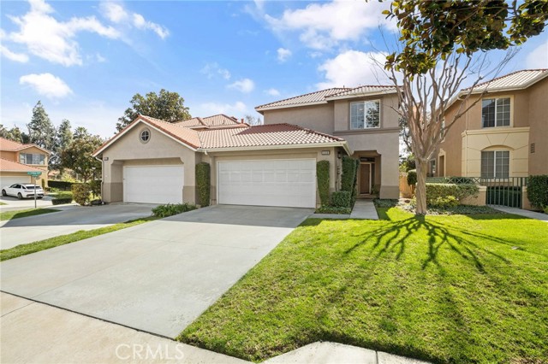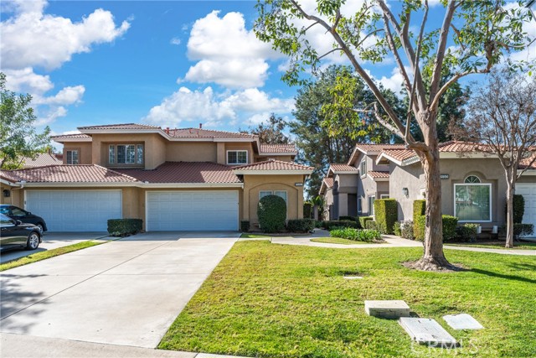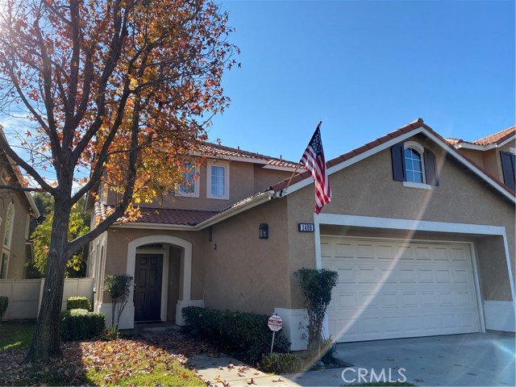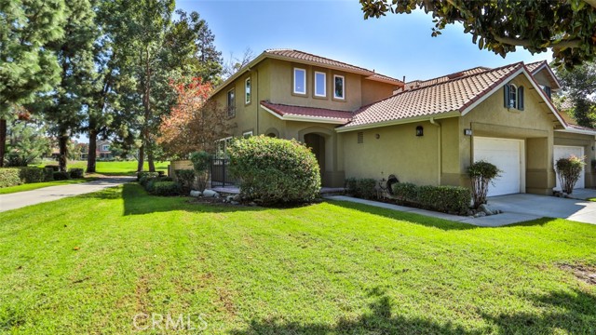
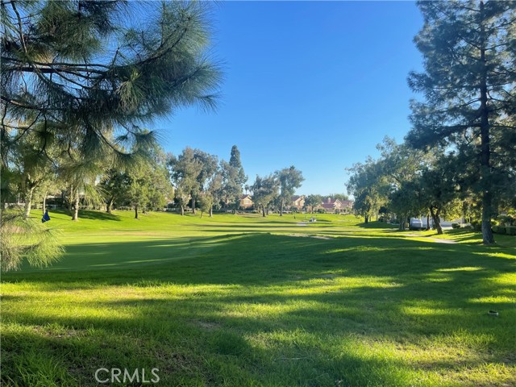
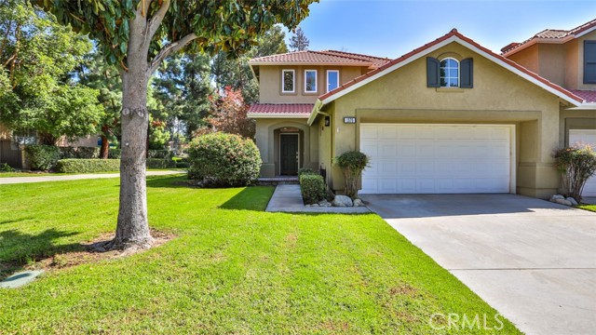
View Photos
1570 N La Quinta Dr Upland, CA 91786
$775,000
Sold Price as of 01/30/2023
- 3 Beds
- 1 Baths
- 1,892 Sq.Ft.
Sold
Property Overview: 1570 N La Quinta Dr Upland, CA has 3 bedrooms, 1 bathrooms, 1,892 living square feet and 1,892 square feet lot size. Call an Ardent Real Estate Group agent with any questions you may have.
Listed by Stacey Ann Rosas | BRE #00987247 | RE/MAX INNOVATIONS
Last checked: 11 minutes ago |
Last updated: January 30th, 2023 |
Source CRMLS |
DOM: 79
Home details
- Lot Sq. Ft
- 1,892
- HOA Dues
- $390/mo
- Year built
- 1998
- Garage
- 2 Car
- Property Type:
- Townhouse
- Status
- Sold
- MLS#
- CV22219664
- City
- Upland
- County
- San Bernardino
- Time on Site
- 582 days
Show More
Property Details for 1570 N La Quinta Dr
Local Upland Agent
Loading...
Sale History for 1570 N La Quinta Dr
Last sold for $775,000 on January 30th, 2023
-
January, 2023
-
Jan 30, 2023
Date
Sold
CRMLS: CV22219664
$775,000
Price
-
Oct 11, 2022
Date
Active
CRMLS: CV22219664
$899,000
Price
-
April, 2022
-
Apr 19, 2022
Date
Coming Soon
CRMLS: CV22078800
$715,000
Price
-
Listing provided courtesy of CRMLS
-
March, 2021
-
Mar 12, 2021
Date
Sold
CRMLS: TR20237954
$599,000
Price
-
Mar 5, 2021
Date
Pending
CRMLS: TR20237954
$599,000
Price
-
Feb 9, 2021
Date
Active Under Contract
CRMLS: TR20237954
$599,000
Price
-
Jan 2, 2021
Date
Active
CRMLS: TR20237954
$599,000
Price
-
Dec 31, 2020
Date
Active Under Contract
CRMLS: TR20237954
$599,000
Price
-
Nov 27, 2020
Date
Active
CRMLS: TR20237954
$599,000
Price
-
Nov 19, 2020
Date
Active Under Contract
CRMLS: TR20237954
$599,000
Price
-
Nov 12, 2020
Date
Active
CRMLS: TR20237954
$599,000
Price
-
Listing provided courtesy of CRMLS
-
February, 2019
-
Feb 23, 2019
Date
Leased
CRMLS: TR19023719
$2,600
Price
-
Feb 18, 2019
Date
Pending
CRMLS: TR19023719
$2,600
Price
-
Feb 12, 2019
Date
Price Change
CRMLS: TR19023719
$2,600
Price
-
Feb 2, 2019
Date
Active
CRMLS: TR19023719
$3,000
Price
-
Listing provided courtesy of CRMLS
-
June, 2015
-
Jun 3, 2015
Date
Sold (Public Records)
Public Records
$470,000
Price
-
May, 2008
-
May 9, 2008
Date
Sold (Public Records)
Public Records
$485,000
Price
Show More
Tax History for 1570 N La Quinta Dr
Assessed Value (2020):
$516,502
| Year | Land Value | Improved Value | Assessed Value |
|---|---|---|---|
| 2020 | $180,776 | $335,726 | $516,502 |
Home Value Compared to the Market
This property vs the competition
About 1570 N La Quinta Dr
Detailed summary of property
Public Facts for 1570 N La Quinta Dr
Public county record property details
- Beds
- 3
- Baths
- 2
- Year built
- 1998
- Sq. Ft.
- 1,892
- Lot Size
- 1,892
- Stories
- 2
- Type
- Condominium Unit (Residential)
- Pool
- No
- Spa
- No
- County
- San Bernardino
- Lot#
- 5
- APN
- 0207-612-21-0000
The source for these homes facts are from public records.
91786 Real Estate Sale History (Last 30 days)
Last 30 days of sale history and trends
Median List Price
$699,000
Median List Price/Sq.Ft.
$455
Median Sold Price
$758,000
Median Sold Price/Sq.Ft.
$470
Total Inventory
77
Median Sale to List Price %
99.87%
Avg Days on Market
15
Loan Type
Conventional (55.56%), FHA (11.11%), VA (7.41%), Cash (22.22%), Other (3.7%)
Thinking of Selling?
Is this your property?
Thinking of Selling?
Call, Text or Message
Thinking of Selling?
Call, Text or Message
Homes for Sale Near 1570 N La Quinta Dr
Nearby Homes for Sale
Recently Sold Homes Near 1570 N La Quinta Dr
Related Resources to 1570 N La Quinta Dr
New Listings in 91786
Popular Zip Codes
Popular Cities
- Anaheim Hills Homes for Sale
- Brea Homes for Sale
- Corona Homes for Sale
- Fullerton Homes for Sale
- Huntington Beach Homes for Sale
- Irvine Homes for Sale
- La Habra Homes for Sale
- Long Beach Homes for Sale
- Los Angeles Homes for Sale
- Ontario Homes for Sale
- Placentia Homes for Sale
- Riverside Homes for Sale
- San Bernardino Homes for Sale
- Whittier Homes for Sale
- Yorba Linda Homes for Sale
- More Cities
Other Upland Resources
- Upland Homes for Sale
- Upland Townhomes for Sale
- Upland Condos for Sale
- Upland 1 Bedroom Homes for Sale
- Upland 2 Bedroom Homes for Sale
- Upland 3 Bedroom Homes for Sale
- Upland 4 Bedroom Homes for Sale
- Upland 5 Bedroom Homes for Sale
- Upland Single Story Homes for Sale
- Upland Homes for Sale with Pools
- Upland Homes for Sale with 3 Car Garages
- Upland New Homes for Sale
- Upland Homes for Sale with Large Lots
- Upland Cheapest Homes for Sale
- Upland Luxury Homes for Sale
- Upland Newest Listings for Sale
- Upland Homes Pending Sale
- Upland Recently Sold Homes
Based on information from California Regional Multiple Listing Service, Inc. as of 2019. This information is for your personal, non-commercial use and may not be used for any purpose other than to identify prospective properties you may be interested in purchasing. Display of MLS data is usually deemed reliable but is NOT guaranteed accurate by the MLS. Buyers are responsible for verifying the accuracy of all information and should investigate the data themselves or retain appropriate professionals. Information from sources other than the Listing Agent may have been included in the MLS data. Unless otherwise specified in writing, Broker/Agent has not and will not verify any information obtained from other sources. The Broker/Agent providing the information contained herein may or may not have been the Listing and/or Selling Agent.
