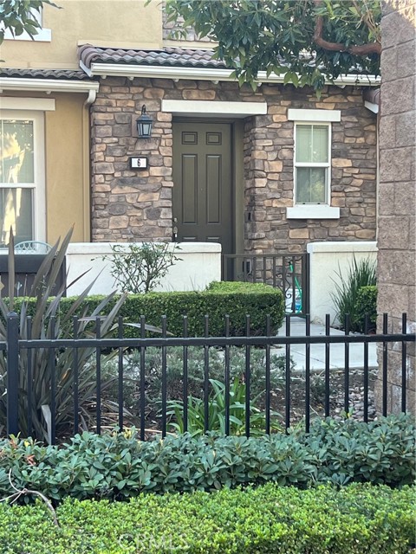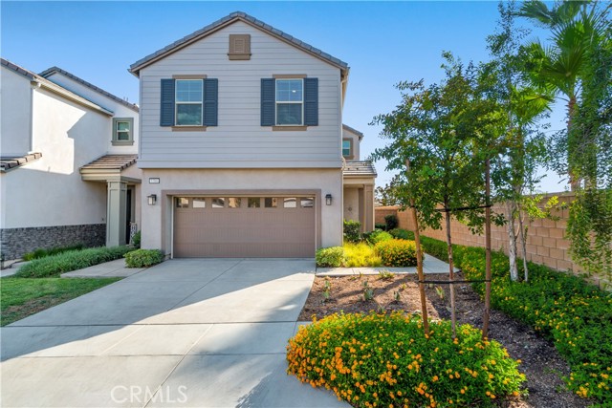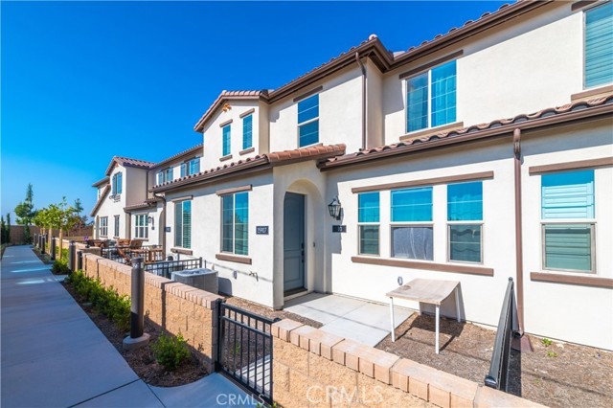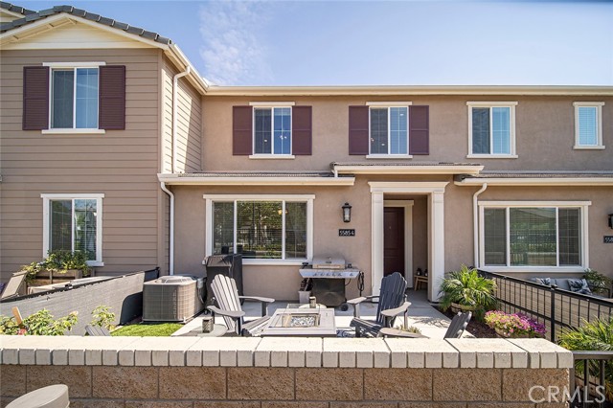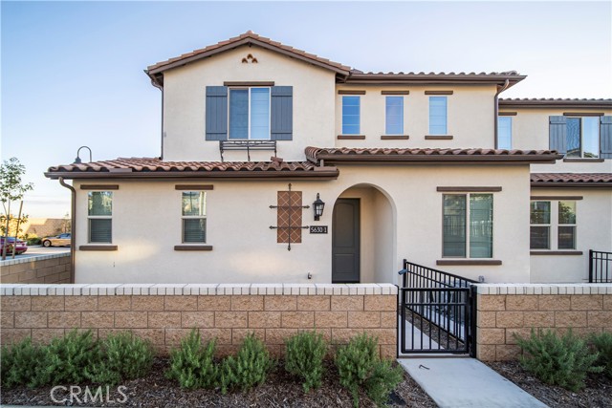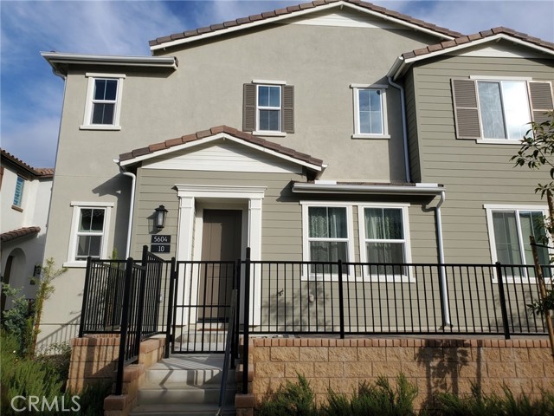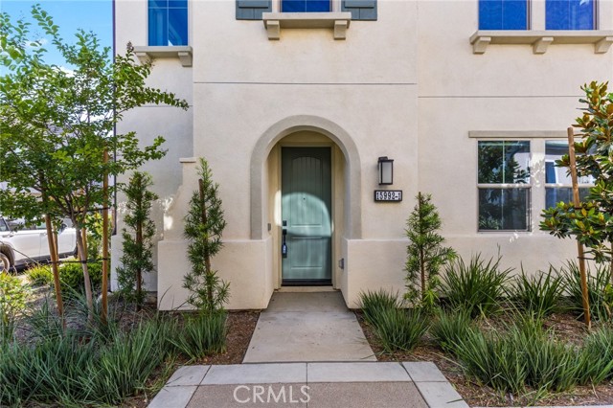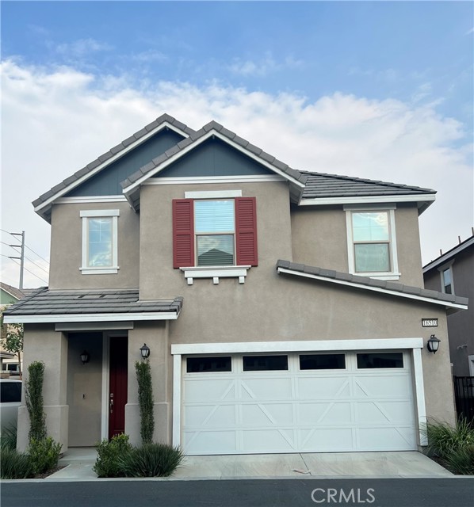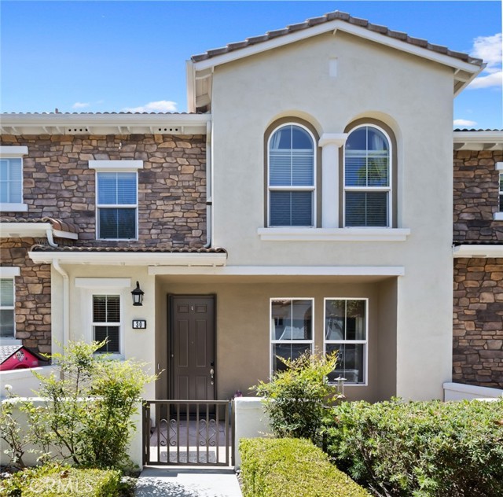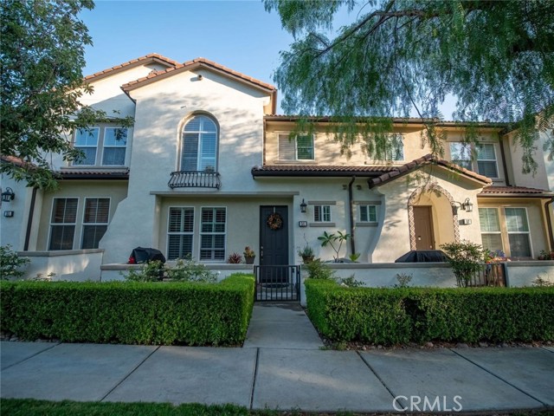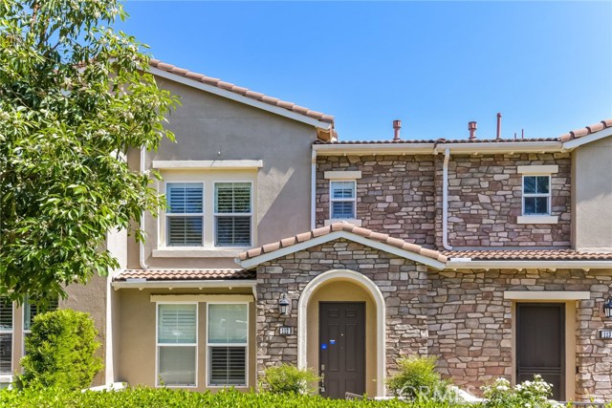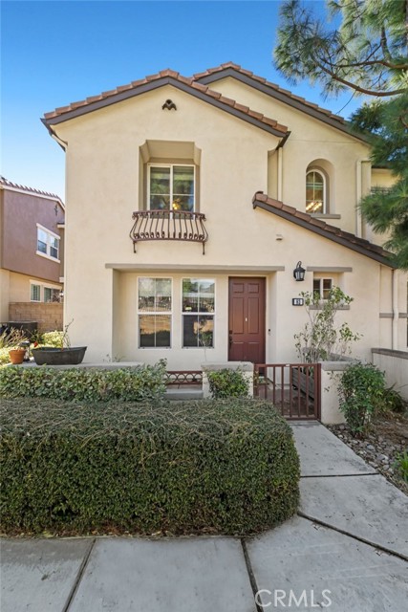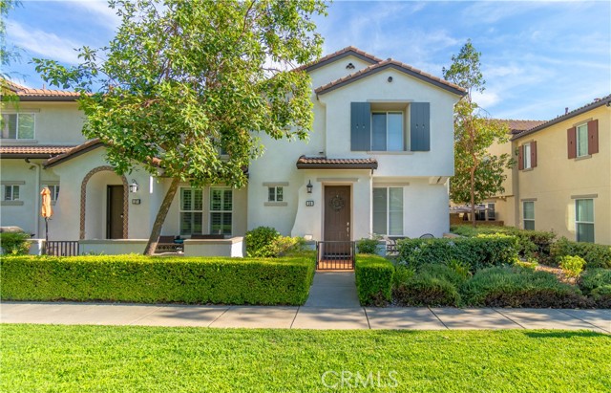
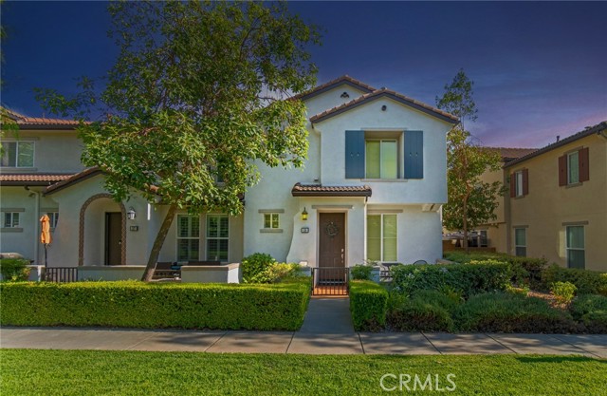
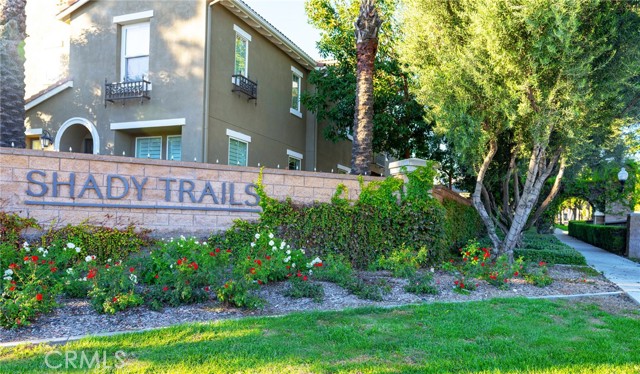
View Photos
15723 Parkhouse Dr #58 Fontana, CA 92336
$579,500
- 4 Beds
- 2.5 Baths
- 2,047 Sq.Ft.
Back Up Offer
Property Overview: 15723 Parkhouse Dr #58 Fontana, CA has 4 bedrooms, 2.5 bathrooms, 2,047 living square feet and 2,047 square feet lot size. Call an Ardent Real Estate Group agent to verify current availability of this home or with any questions you may have.
Listed by Adriana Macedo | BRE #01798392 | BERKSHIRE HATH HM SVCS CA PROP
Last checked: 7 minutes ago |
Last updated: September 18th, 2024 |
Source CRMLS |
DOM: 20
Home details
- Lot Sq. Ft
- 2,047
- HOA Dues
- $664/mo
- Year built
- 2009
- Garage
- 2 Car
- Property Type:
- Condominium
- Status
- Back Up Offer
- MLS#
- CV24159158
- City
- Fontana
- County
- San Bernardino
- Time on Site
- 42 days
Show More
Open Houses for 15723 Parkhouse Dr #58
No upcoming open houses
Schedule Tour
Loading...
Virtual Tour
Use the following link to view this property's virtual tour:
Property Details for 15723 Parkhouse Dr #58
Local Fontana Agent
Loading...
Sale History for 15723 Parkhouse Dr #58
Last sold for $340,000 on April 11th, 2019
-
September, 2024
-
Sep 18, 2024
Date
Back Up Offer
CRMLS: CV24159158
$579,500
Price
-
Aug 8, 2024
Date
Active
CRMLS: CV24159158
$579,500
Price
-
April, 2019
-
Apr 12, 2019
Date
Sold
CRMLS: IV18280836
$340,000
Price
-
Mar 19, 2019
Date
Pending
CRMLS: IV18280836
$345,000
Price
-
Mar 12, 2019
Date
Price Change
CRMLS: IV18280836
$345,000
Price
-
Mar 7, 2019
Date
Price Change
CRMLS: IV18280836
$354,900
Price
-
Feb 28, 2019
Date
Active
CRMLS: IV18280836
$349,900
Price
-
Feb 27, 2019
Date
Hold
CRMLS: IV18280836
$349,900
Price
-
Feb 26, 2019
Date
Price Change
CRMLS: IV18280836
$349,900
Price
-
Feb 15, 2019
Date
Price Change
CRMLS: IV18280836
$359,900
Price
-
Feb 7, 2019
Date
Price Change
CRMLS: IV18280836
$349,999
Price
-
Jan 24, 2019
Date
Price Change
CRMLS: IV18280836
$359,500
Price
-
Nov 27, 2018
Date
Active
CRMLS: IV18280836
$365,000
Price
-
Listing provided courtesy of CRMLS
Show More
Tax History for 15723 Parkhouse Dr #58
Recent tax history for this property
| Year | Land Value | Improved Value | Assessed Value |
|---|---|---|---|
| The tax history for this property will expand as we gather information for this property. | |||
Home Value Compared to the Market
This property vs the competition
About 15723 Parkhouse Dr #58
Detailed summary of property
Public Facts for 15723 Parkhouse Dr #58
Public county record property details
- Beds
- --
- Baths
- --
- Year built
- --
- Sq. Ft.
- --
- Lot Size
- --
- Stories
- --
- Type
- --
- Pool
- --
- Spa
- --
- County
- --
- Lot#
- --
- APN
- --
The source for these homes facts are from public records.
92336 Real Estate Sale History (Last 30 days)
Last 30 days of sale history and trends
Median List Price
$710,000
Median List Price/Sq.Ft.
$341
Median Sold Price
$690,000
Median Sold Price/Sq.Ft.
$349
Total Inventory
241
Median Sale to List Price %
98.71%
Avg Days on Market
33
Loan Type
Conventional (52%), FHA (20%), VA (4%), Cash (12%), Other (12%)
Homes for Sale Near 15723 Parkhouse Dr #58
Nearby Homes for Sale
Recently Sold Homes Near 15723 Parkhouse Dr #58
Related Resources to 15723 Parkhouse Dr #58
New Listings in 92336
Popular Zip Codes
Popular Cities
- Anaheim Hills Homes for Sale
- Brea Homes for Sale
- Corona Homes for Sale
- Fullerton Homes for Sale
- Huntington Beach Homes for Sale
- Irvine Homes for Sale
- La Habra Homes for Sale
- Long Beach Homes for Sale
- Los Angeles Homes for Sale
- Ontario Homes for Sale
- Placentia Homes for Sale
- Riverside Homes for Sale
- San Bernardino Homes for Sale
- Whittier Homes for Sale
- Yorba Linda Homes for Sale
- More Cities
Other Fontana Resources
- Fontana Homes for Sale
- Fontana Townhomes for Sale
- Fontana Condos for Sale
- Fontana 1 Bedroom Homes for Sale
- Fontana 2 Bedroom Homes for Sale
- Fontana 3 Bedroom Homes for Sale
- Fontana 4 Bedroom Homes for Sale
- Fontana 5 Bedroom Homes for Sale
- Fontana Single Story Homes for Sale
- Fontana Homes for Sale with Pools
- Fontana Homes for Sale with 3 Car Garages
- Fontana New Homes for Sale
- Fontana Homes for Sale with Large Lots
- Fontana Cheapest Homes for Sale
- Fontana Luxury Homes for Sale
- Fontana Newest Listings for Sale
- Fontana Homes Pending Sale
- Fontana Recently Sold Homes
Based on information from California Regional Multiple Listing Service, Inc. as of 2019. This information is for your personal, non-commercial use and may not be used for any purpose other than to identify prospective properties you may be interested in purchasing. Display of MLS data is usually deemed reliable but is NOT guaranteed accurate by the MLS. Buyers are responsible for verifying the accuracy of all information and should investigate the data themselves or retain appropriate professionals. Information from sources other than the Listing Agent may have been included in the MLS data. Unless otherwise specified in writing, Broker/Agent has not and will not verify any information obtained from other sources. The Broker/Agent providing the information contained herein may or may not have been the Listing and/or Selling Agent.
