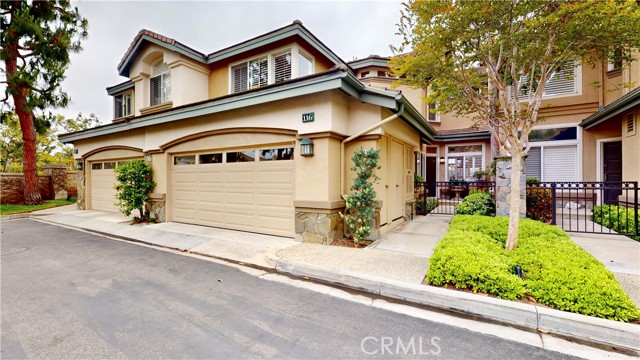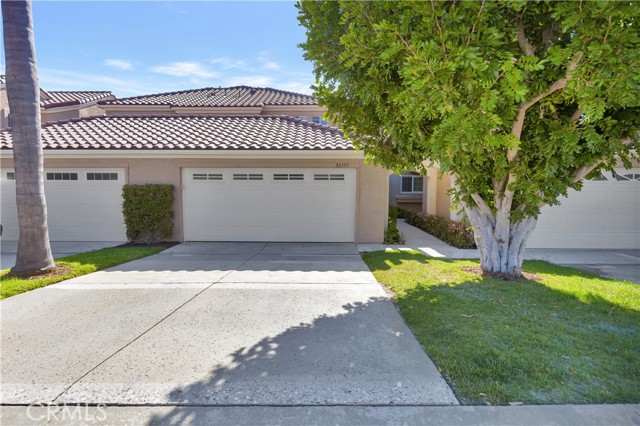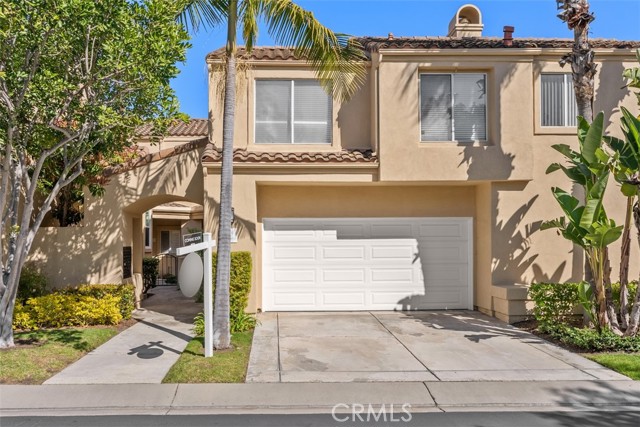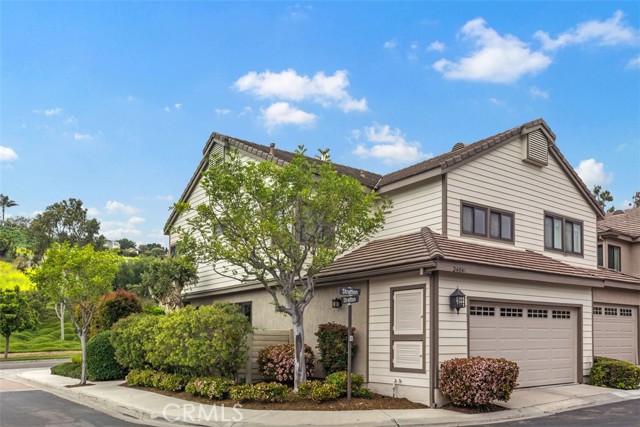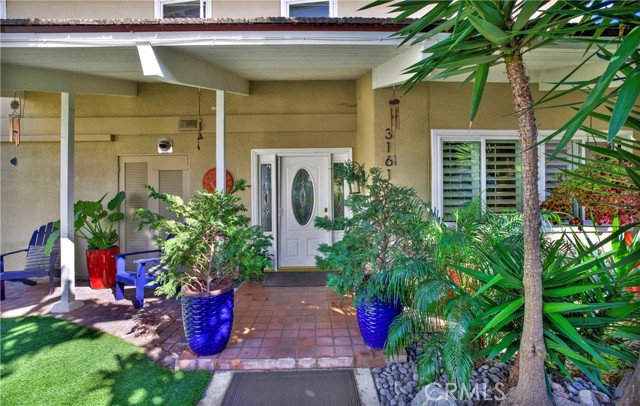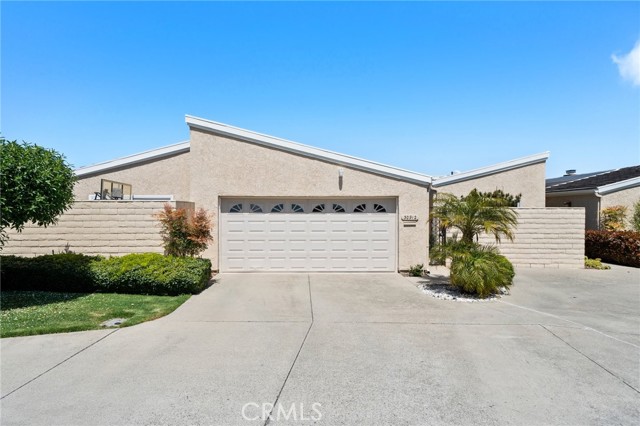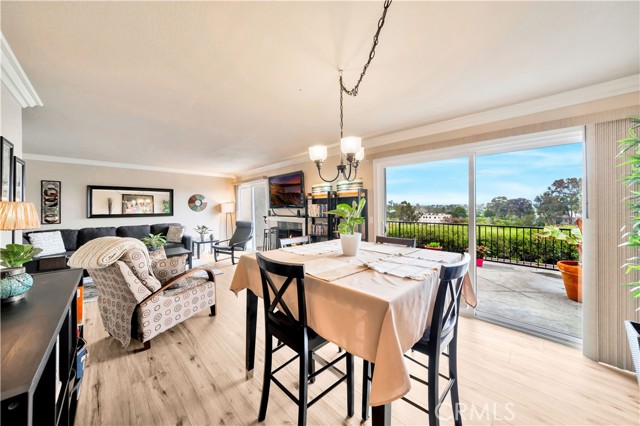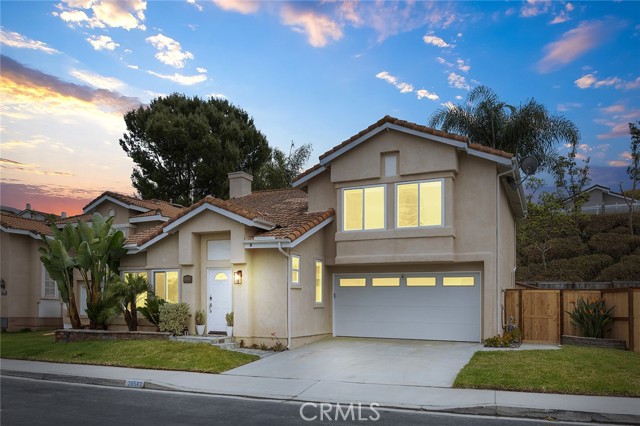


View Photos
1578 Ortega St Chula Vista, CA 91913
$1,149,000
- 5 Beds
- 3.5 Baths
- 2,834 Sq.Ft.
For Sale
Property Overview: 1578 Ortega St Chula Vista, CA has 5 bedrooms, 3.5 bathrooms, 2,834 living square feet and 5,691 square feet lot size. Call an Ardent Real Estate Group agent to verify current availability of this home or with any questions you may have.
Listed by Kara Peter | BRE #02044812 | The Home Company
Last checked: 6 minutes ago |
Last updated: May 6th, 2024 |
Source CRMLS |
DOM: 10
Get a $3,878 Cash Reward
New
Buy this home with Ardent Real Estate Group and get $3,878 back.
Call/Text (714) 706-1823
Home details
- Lot Sq. Ft
- 5,691
- HOA Dues
- $62/mo
- Year built
- 2012
- Garage
- 2 Car
- Property Type:
- Single Family Home
- Status
- Active
- MLS#
- PTP2402360
- City
- Chula Vista
- County
- San Diego
- Time on Site
- 11 days
Show More
Open Houses for 1578 Ortega St
No upcoming open houses
Schedule Tour
Loading...
Virtual Tour
Use the following link to view this property's virtual tour:
Property Details for 1578 Ortega St
Local Chula Vista Agent
Loading...
Sale History for 1578 Ortega St
View property's historical transactions
-
April, 2024
-
Apr 26, 2024
Date
Active
CRMLS: PTP2402360
$1,149,000
Price
-
September, 2023
-
Sep 5, 2023
Date
Expired
CRMLS: PTP2303210
$1,100,000
Price
-
Jul 5, 2023
Date
Active
CRMLS: PTP2303210
$1,100,000
Price
-
Listing provided courtesy of CRMLS
Show More
Tax History for 1578 Ortega St
Assessed Value (2020):
$496,440
| Year | Land Value | Improved Value | Assessed Value |
|---|---|---|---|
| 2020 | $168,894 | $327,546 | $496,440 |
Home Value Compared to the Market
This property vs the competition
About 1578 Ortega St
Detailed summary of property
Public Facts for 1578 Ortega St
Public county record property details
- Beds
- 5
- Baths
- 3
- Year built
- 2012
- Sq. Ft.
- 2,834
- Lot Size
- 5,691
- Stories
- --
- Type
- Single Family Residential
- Pool
- No
- Spa
- No
- County
- San Diego
- Lot#
- 33
- APN
- 644-340-17-00
The source for these homes facts are from public records.
91913 Real Estate Sale History (Last 30 days)
Last 30 days of sale history and trends
Median List Price
$774,900
Median List Price/Sq.Ft.
$456
Median Sold Price
$900,000
Median Sold Price/Sq.Ft.
$452
Total Inventory
97
Median Sale to List Price %
104.05%
Avg Days on Market
17
Loan Type
Conventional (37.04%), FHA (3.7%), VA (51.85%), Cash (3.7%), Other (3.7%)
Tour This Home
Buy with Ardent Real Estate Group and save $3,878.
Contact Jon
Chula Vista Agent
Call, Text or Message
Chula Vista Agent
Call, Text or Message
Get a $3,878 Cash Reward
New
Buy this home with Ardent Real Estate Group and get $3,878 back.
Call/Text (714) 706-1823
Homes for Sale Near 1578 Ortega St
Nearby Homes for Sale
Recently Sold Homes Near 1578 Ortega St
Related Resources to 1578 Ortega St
New Listings in 91913
Popular Zip Codes
Popular Cities
- Anaheim Hills Homes for Sale
- Brea Homes for Sale
- Corona Homes for Sale
- Fullerton Homes for Sale
- Huntington Beach Homes for Sale
- Irvine Homes for Sale
- La Habra Homes for Sale
- Long Beach Homes for Sale
- Los Angeles Homes for Sale
- Ontario Homes for Sale
- Placentia Homes for Sale
- Riverside Homes for Sale
- San Bernardino Homes for Sale
- Whittier Homes for Sale
- Yorba Linda Homes for Sale
- More Cities
Other Chula Vista Resources
- Chula Vista Homes for Sale
- Chula Vista Townhomes for Sale
- Chula Vista Condos for Sale
- Chula Vista 1 Bedroom Homes for Sale
- Chula Vista 2 Bedroom Homes for Sale
- Chula Vista 3 Bedroom Homes for Sale
- Chula Vista 4 Bedroom Homes for Sale
- Chula Vista 5 Bedroom Homes for Sale
- Chula Vista Single Story Homes for Sale
- Chula Vista Homes for Sale with Pools
- Chula Vista Homes for Sale with 3 Car Garages
- Chula Vista New Homes for Sale
- Chula Vista Homes for Sale with Large Lots
- Chula Vista Cheapest Homes for Sale
- Chula Vista Luxury Homes for Sale
- Chula Vista Newest Listings for Sale
- Chula Vista Homes Pending Sale
- Chula Vista Recently Sold Homes
Based on information from California Regional Multiple Listing Service, Inc. as of 2019. This information is for your personal, non-commercial use and may not be used for any purpose other than to identify prospective properties you may be interested in purchasing. Display of MLS data is usually deemed reliable but is NOT guaranteed accurate by the MLS. Buyers are responsible for verifying the accuracy of all information and should investigate the data themselves or retain appropriate professionals. Information from sources other than the Listing Agent may have been included in the MLS data. Unless otherwise specified in writing, Broker/Agent has not and will not verify any information obtained from other sources. The Broker/Agent providing the information contained herein may or may not have been the Listing and/or Selling Agent.
