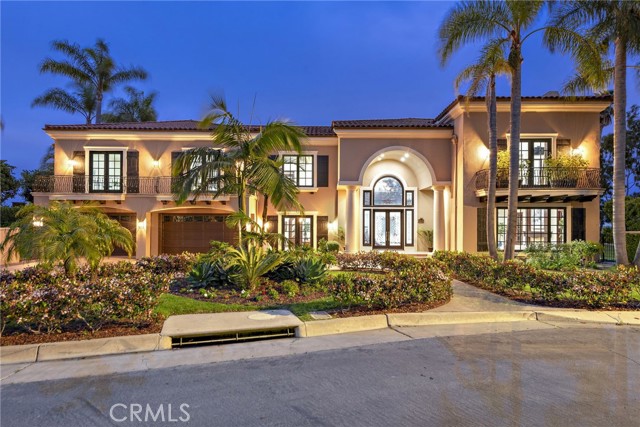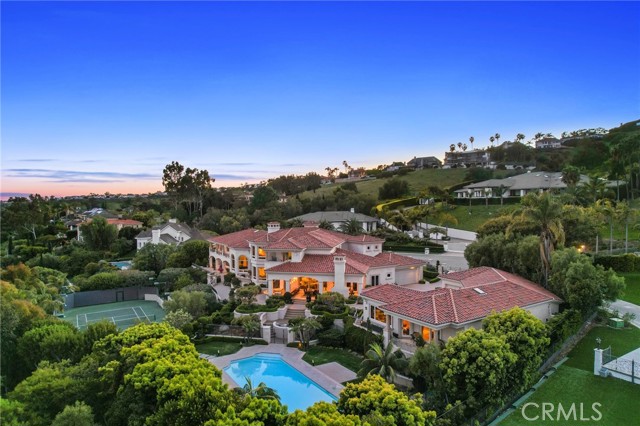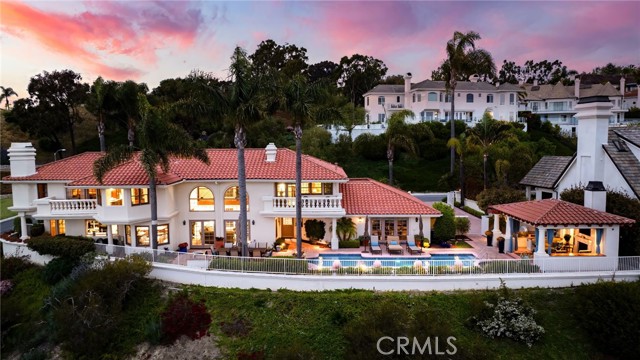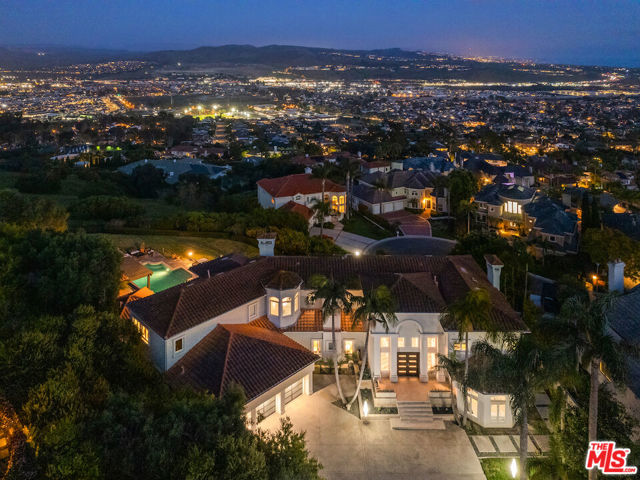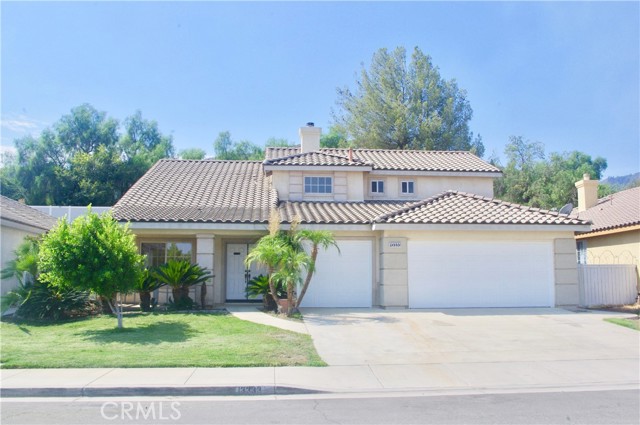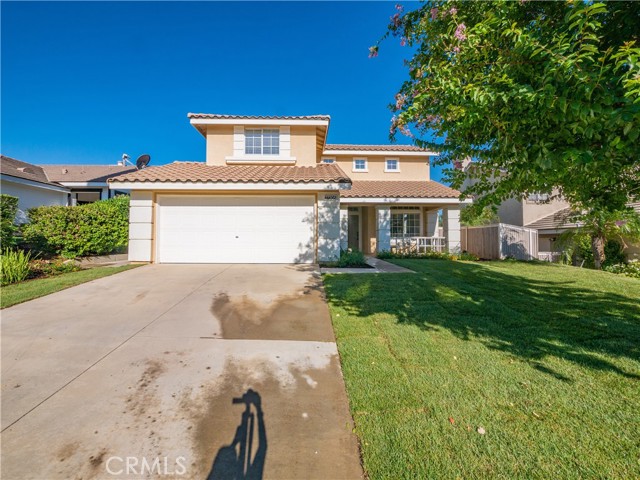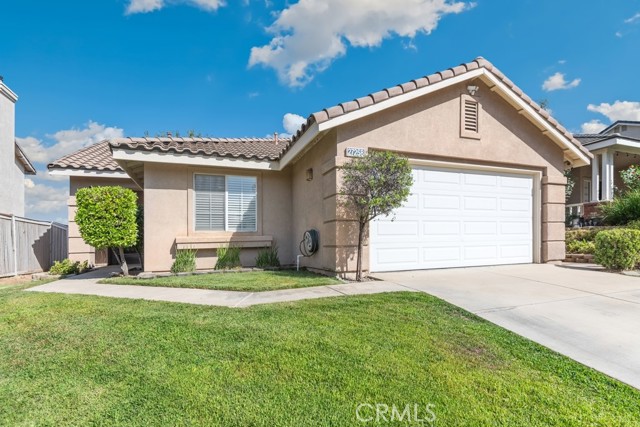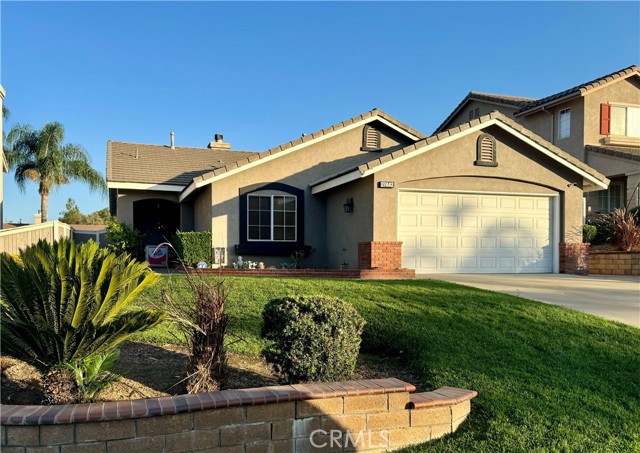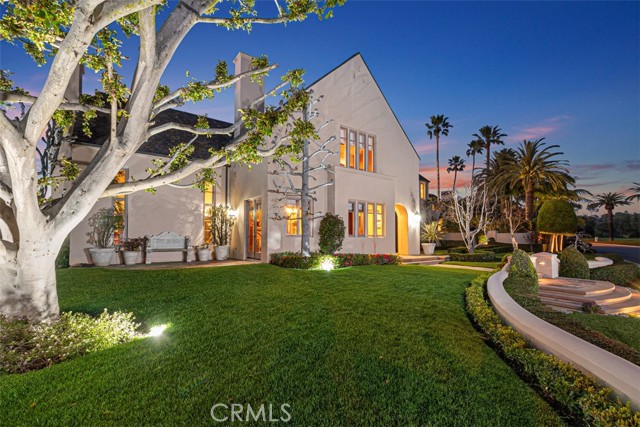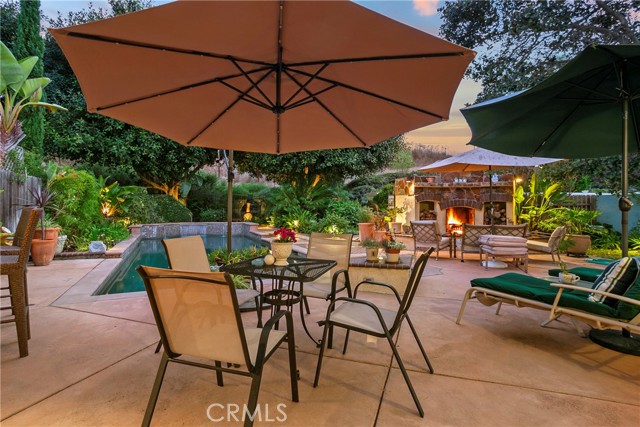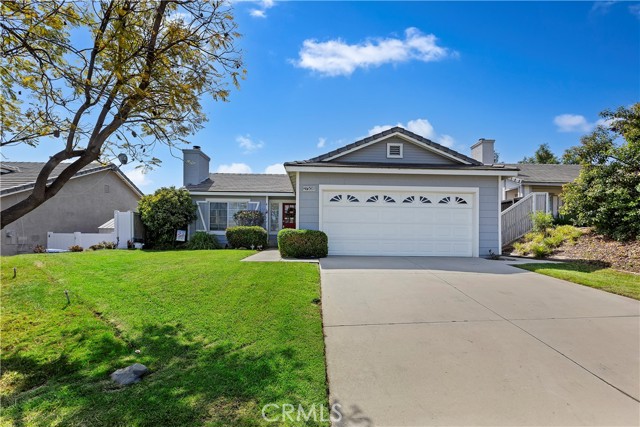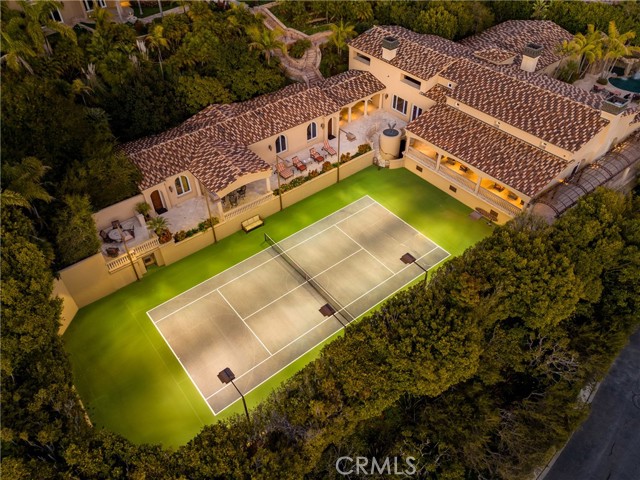15842 Lime Grove Rd Poway, CA 92064
$1,215,000
Sold Price as of 12/09/2013
- 5 Beds
- 4 Baths
- 3,842 Sq.Ft.
Off Market
Property Overview: 15842 Lime Grove Rd Poway, CA has 5 bedrooms, 4 bathrooms, 3,842 living square feet and 22,215 square feet lot size. Call an Ardent Real Estate Group agent with any questions you may have.
Home Value Compared to the Market
Refinance your Current Mortgage and Save
Save $
You could be saving money by taking advantage of a lower rate and reducing your monthly payment. See what current rates are at and get a free no-obligation quote on today's refinance rates.
Local Poway Agent
Loading...
Sale History for 15842 Lime Grove Rd
Last sold for $1,215,000 on December 9th, 2013
-
December, 2018
-
Dec 30, 2018
Date
Sold
CRMLS: 130042003
$1,215,000
Price
-
Listing provided courtesy of CRMLS
-
May, 2017
-
May 10, 2017
Date
Expired
CRMLS: 160035107
--
Price
-
Listing provided courtesy of CRMLS
-
December, 2013
-
Dec 9, 2013
Date
Sold (Public Records)
Public Records
$1,215,000
Price
Show More
Tax History for 15842 Lime Grove Rd
Assessed Value (2020):
$1,361,882
| Year | Land Value | Improved Value | Assessed Value |
|---|---|---|---|
| 2020 | $672,534 | $689,348 | $1,361,882 |
About 15842 Lime Grove Rd
Detailed summary of property
Public Facts for 15842 Lime Grove Rd
Public county record property details
- Beds
- 5
- Baths
- 4
- Year built
- 1994
- Sq. Ft.
- 3,842
- Lot Size
- 22,215
- Stories
- --
- Type
- Single Family Residential
- Pool
- Yes
- Spa
- No
- County
- San Diego
- Lot#
- 71
- APN
- 275-520-08-00
The source for these homes facts are from public records.
92064 Real Estate Sale History (Last 30 days)
Last 30 days of sale history and trends
Median List Price
$1,399,000
Median List Price/Sq.Ft.
$665
Median Sold Price
$1,300,000
Median Sold Price/Sq.Ft.
$655
Total Inventory
112
Median Sale to List Price %
95.66%
Avg Days on Market
18
Loan Type
Conventional (62.22%), FHA (2.22%), VA (4.44%), Cash (26.67%), Other (2.22%)
Thinking of Selling?
Is this your property?
Thinking of Selling?
Call, Text or Message
Thinking of Selling?
Call, Text or Message
Refinance your Current Mortgage and Save
Save $
You could be saving money by taking advantage of a lower rate and reducing your monthly payment. See what current rates are at and get a free no-obligation quote on today's refinance rates.
Homes for Sale Near 15842 Lime Grove Rd
Nearby Homes for Sale
Recently Sold Homes Near 15842 Lime Grove Rd
Nearby Homes to 15842 Lime Grove Rd
Data from public records.
3 Beds |
3 Baths |
3,288 Sq. Ft.
3 Beds |
2 Baths |
2,367 Sq. Ft.
4 Beds |
3 Baths |
3,281 Sq. Ft.
3 Beds |
4 Baths |
4,120 Sq. Ft.
3 Beds |
2 Baths |
3,206 Sq. Ft.
4 Beds |
4 Baths |
4,337 Sq. Ft.
4 Beds |
2 Baths |
2,276 Sq. Ft.
4 Beds |
6 Baths |
4,322 Sq. Ft.
3 Beds |
2 Baths |
3,302 Sq. Ft.
5 Beds |
4 Baths |
4,863 Sq. Ft.
3 Beds |
2 Baths |
2,764 Sq. Ft.
6 Beds |
5 Baths |
6,391 Sq. Ft.
Related Resources to 15842 Lime Grove Rd
New Listings in 92064
Popular Zip Codes
Popular Cities
- Anaheim Hills Homes for Sale
- Brea Homes for Sale
- Corona Homes for Sale
- Fullerton Homes for Sale
- Huntington Beach Homes for Sale
- Irvine Homes for Sale
- La Habra Homes for Sale
- Long Beach Homes for Sale
- Los Angeles Homes for Sale
- Ontario Homes for Sale
- Placentia Homes for Sale
- Riverside Homes for Sale
- San Bernardino Homes for Sale
- Whittier Homes for Sale
- Yorba Linda Homes for Sale
- More Cities
Other Poway Resources
- Poway Homes for Sale
- Poway Townhomes for Sale
- Poway Condos for Sale
- Poway 2 Bedroom Homes for Sale
- Poway 3 Bedroom Homes for Sale
- Poway 4 Bedroom Homes for Sale
- Poway 5 Bedroom Homes for Sale
- Poway Single Story Homes for Sale
- Poway Homes for Sale with Pools
- Poway Homes for Sale with 3 Car Garages
- Poway New Homes for Sale
- Poway Homes for Sale with Large Lots
- Poway Cheapest Homes for Sale
- Poway Luxury Homes for Sale
- Poway Newest Listings for Sale
- Poway Homes Pending Sale
- Poway Recently Sold Homes
