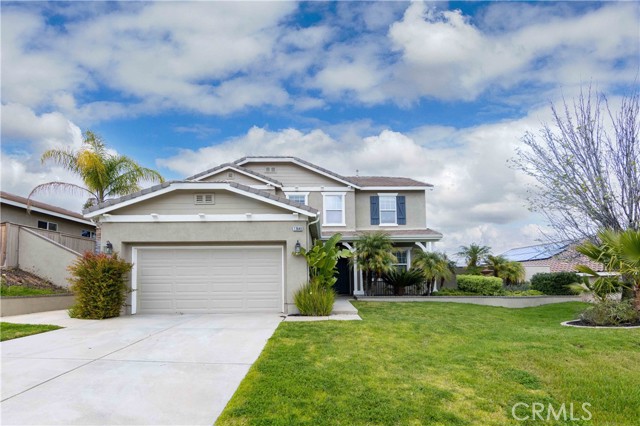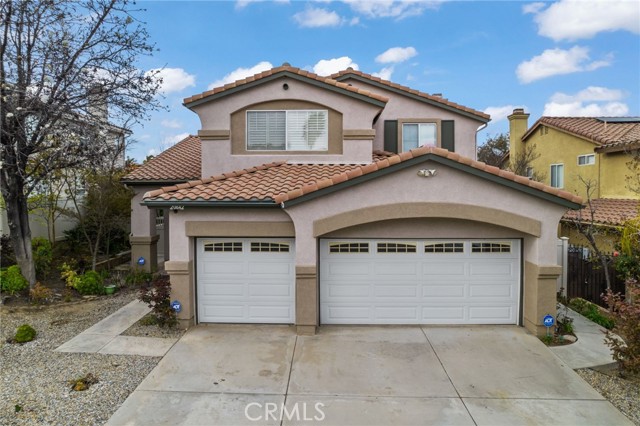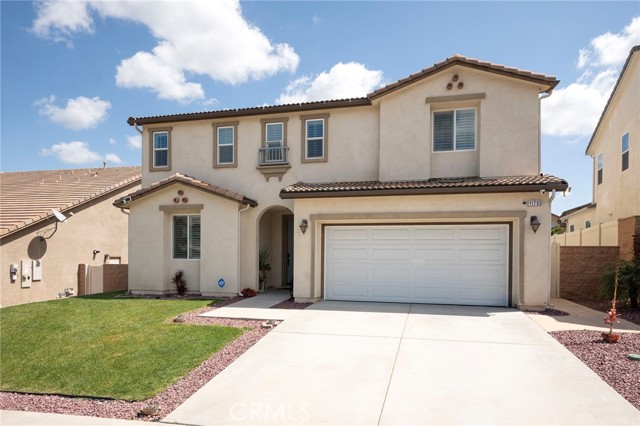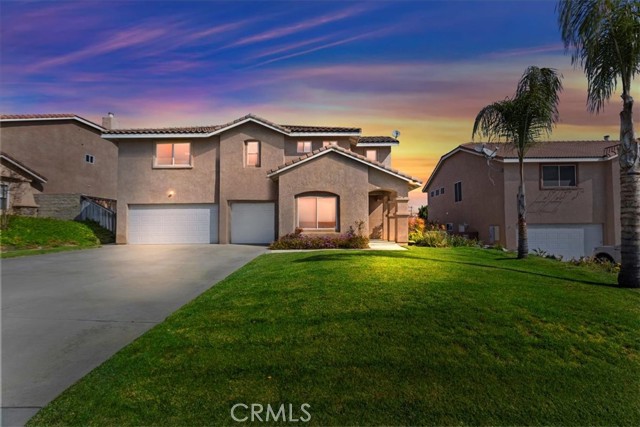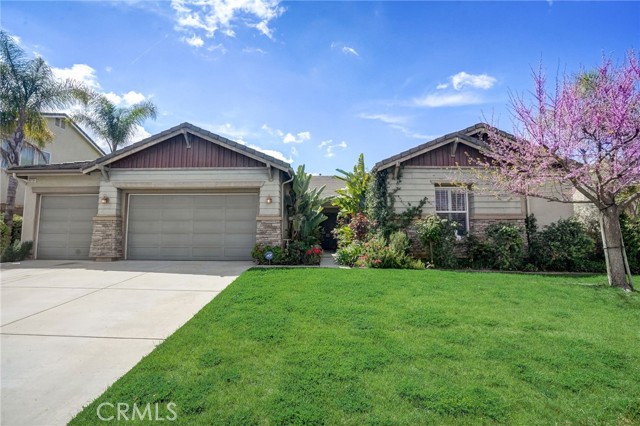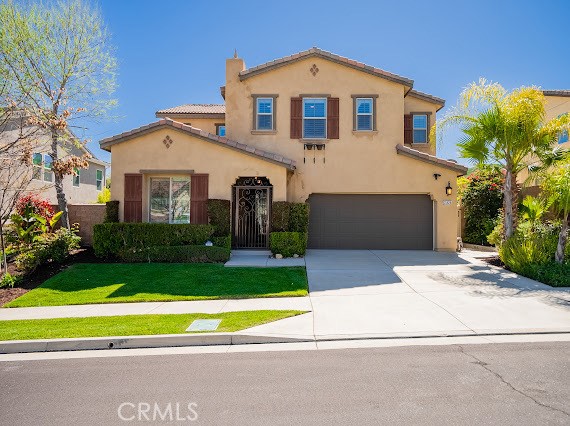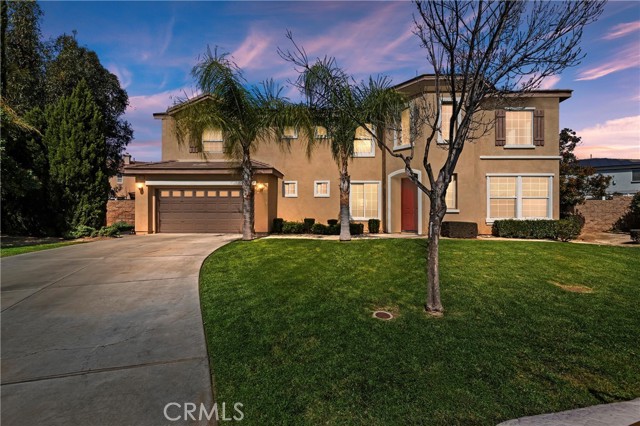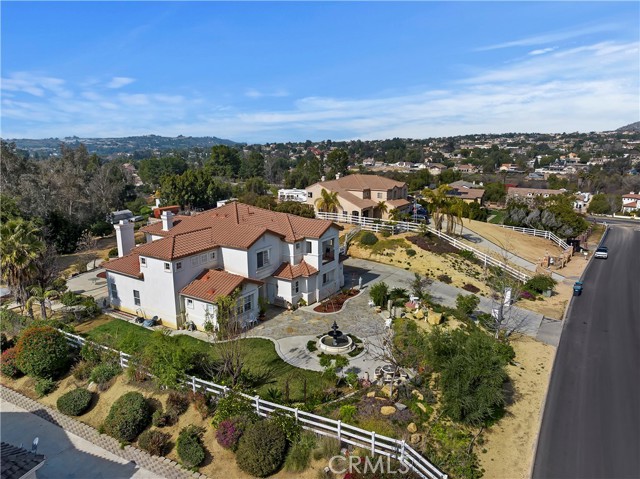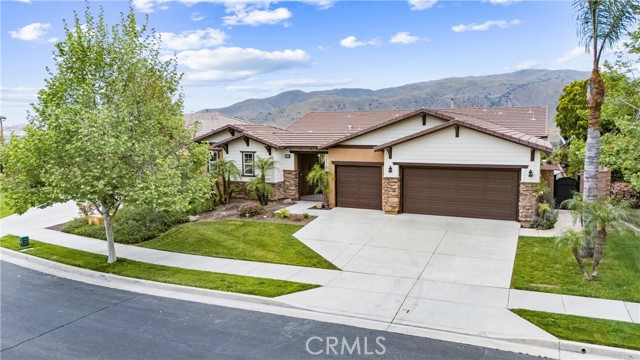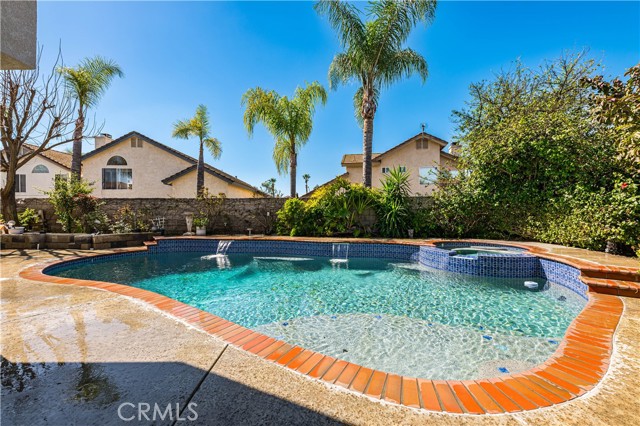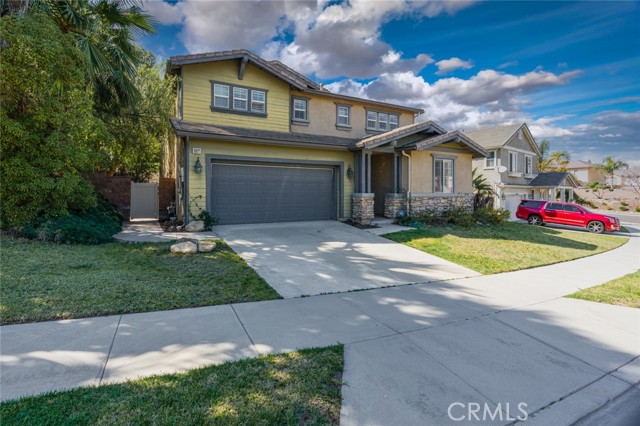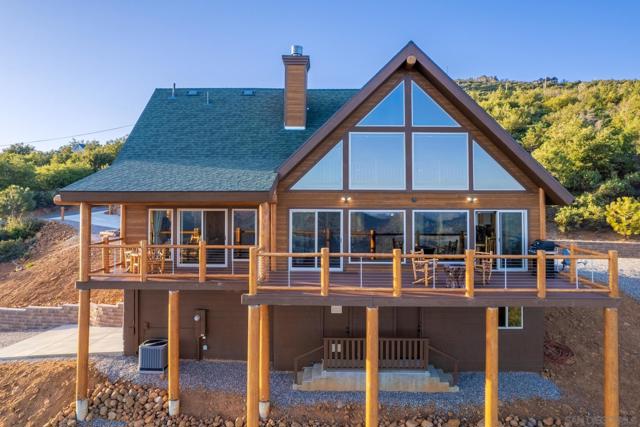
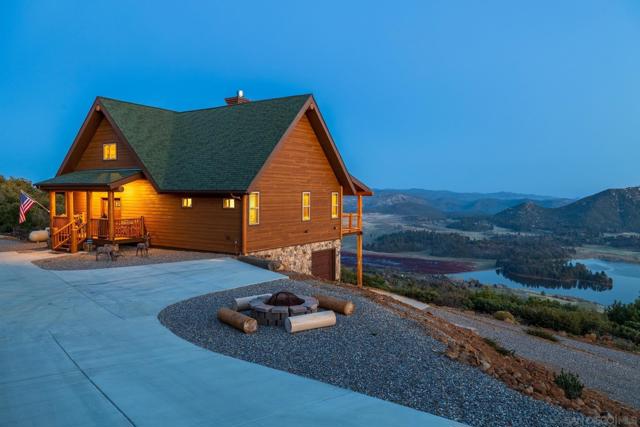

View Photos
15867 N Peak Rd Julian, CA 92036
$1,000,000
Sold Price as of 06/10/2022
- 1 Beds
- 3 Baths
- 2,300 Sq.Ft.
Sold
Property Overview: 15867 N Peak Rd Julian, CA has 1 bedrooms, 3 bathrooms, 2,300 living square feet and 72,745 square feet lot size. Call an Ardent Real Estate Group agent with any questions you may have.
Listed by Tiffany Bagalini | BRE #02046868 | Julian Realty
Last checked: 1 minute ago |
Last updated: June 16th, 2022 |
Source CRMLS |
DOM: 43
Home details
- Lot Sq. Ft
- 72,745
- HOA Dues
- $0/mo
- Year built
- 2021
- Garage
- 1 Car
- Property Type:
- Single Family Home
- Status
- Sold
- MLS#
- 220008380SD
- City
- Julian
- County
- San Diego
- Time on Site
- 745 days
Show More
Property Details for 15867 N Peak Rd
Local Julian Agent
Loading...
Sale History for 15867 N Peak Rd
Last sold for $150,000 on December 11th, 2015
-
December, 2015
-
Dec 11, 2015
Date
Sold (Public Records)
Public Records
$150,000
Price
Tax History for 15867 N Peak Rd
Assessed Value (2020):
$368,118
| Year | Land Value | Improved Value | Assessed Value |
|---|---|---|---|
| 2020 | $97,418 | $270,700 | $368,118 |
Home Value Compared to the Market
This property vs the competition
About 15867 N Peak Rd
Detailed summary of property
Public Facts for 15867 N Peak Rd
Public county record property details
- Beds
- 1
- Baths
- 2
- Year built
- 2000
- Sq. Ft.
- 1,854
- Lot Size
- 72,745
- Stories
- --
- Type
- Single Family Residential
- Pool
- No
- Spa
- No
- County
- San Diego
- Lot#
- N
- APN
- 294-151-49-00
The source for these homes facts are from public records.
92036 Real Estate Sale History (Last 30 days)
Last 30 days of sale history and trends
Median List Price
$749,000
Median List Price/Sq.Ft.
$430
Median Sold Price
$550,000
Median Sold Price/Sq.Ft.
$392
Total Inventory
33
Median Sale to List Price %
122.49%
Avg Days on Market
75
Loan Type
Conventional (42.86%), FHA (0%), VA (14.29%), Cash (28.57%), Other (14.29%)
Thinking of Selling?
Is this your property?
Thinking of Selling?
Call, Text or Message
Thinking of Selling?
Call, Text or Message
Homes for Sale Near 15867 N Peak Rd
Nearby Homes for Sale
Recently Sold Homes Near 15867 N Peak Rd
Related Resources to 15867 N Peak Rd
New Listings in 92036
Popular Zip Codes
Popular Cities
- Anaheim Hills Homes for Sale
- Brea Homes for Sale
- Corona Homes for Sale
- Fullerton Homes for Sale
- Huntington Beach Homes for Sale
- Irvine Homes for Sale
- La Habra Homes for Sale
- Long Beach Homes for Sale
- Los Angeles Homes for Sale
- Ontario Homes for Sale
- Placentia Homes for Sale
- Riverside Homes for Sale
- San Bernardino Homes for Sale
- Whittier Homes for Sale
- Yorba Linda Homes for Sale
- More Cities
Other Julian Resources
- Julian Homes for Sale
- Julian 1 Bedroom Homes for Sale
- Julian 2 Bedroom Homes for Sale
- Julian 3 Bedroom Homes for Sale
- Julian 4 Bedroom Homes for Sale
- Julian 5 Bedroom Homes for Sale
- Julian Single Story Homes for Sale
- Julian Homes for Sale with 3 Car Garages
- Julian New Homes for Sale
- Julian Homes for Sale with Large Lots
- Julian Cheapest Homes for Sale
- Julian Luxury Homes for Sale
- Julian Newest Listings for Sale
- Julian Homes Pending Sale
- Julian Recently Sold Homes
Based on information from California Regional Multiple Listing Service, Inc. as of 2019. This information is for your personal, non-commercial use and may not be used for any purpose other than to identify prospective properties you may be interested in purchasing. Display of MLS data is usually deemed reliable but is NOT guaranteed accurate by the MLS. Buyers are responsible for verifying the accuracy of all information and should investigate the data themselves or retain appropriate professionals. Information from sources other than the Listing Agent may have been included in the MLS data. Unless otherwise specified in writing, Broker/Agent has not and will not verify any information obtained from other sources. The Broker/Agent providing the information contained herein may or may not have been the Listing and/or Selling Agent.
