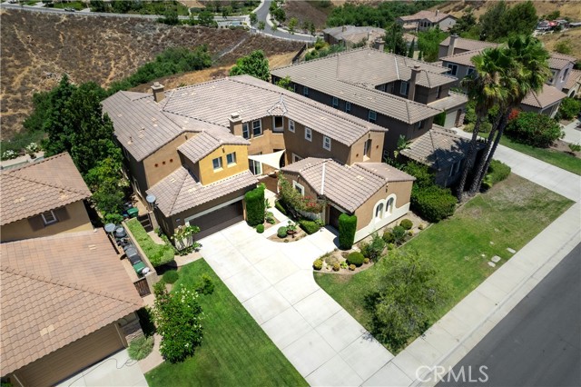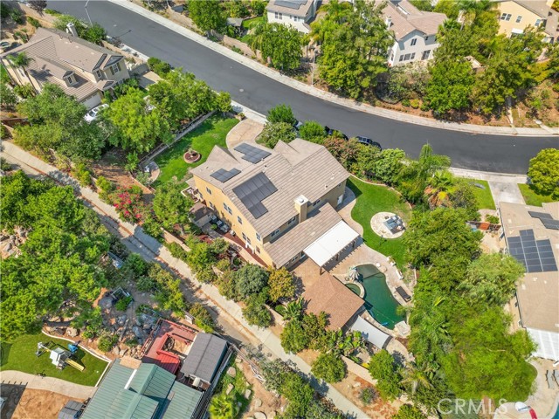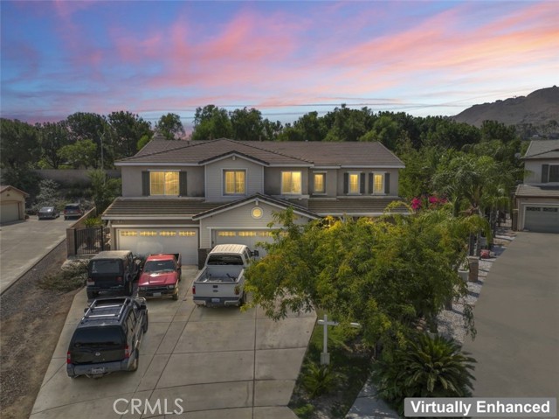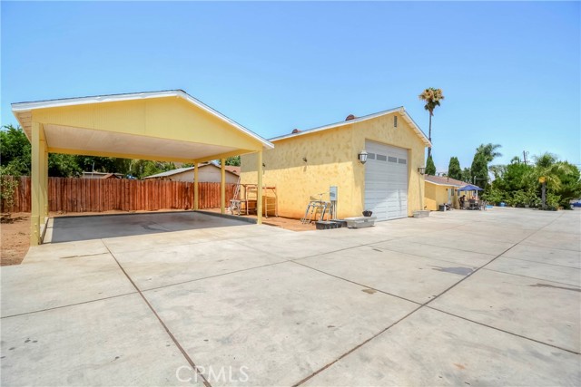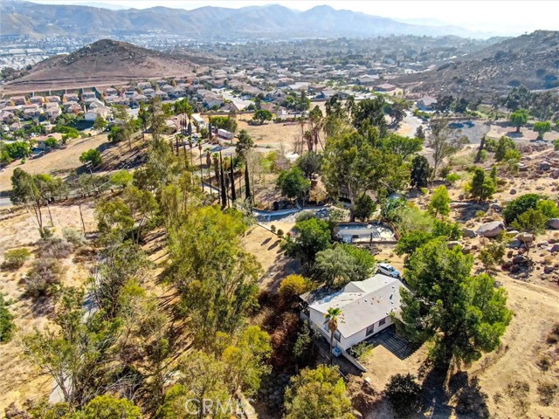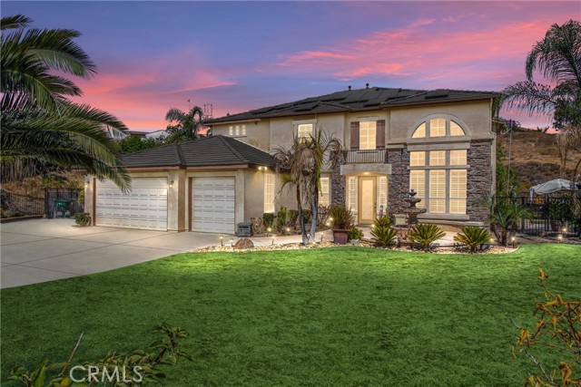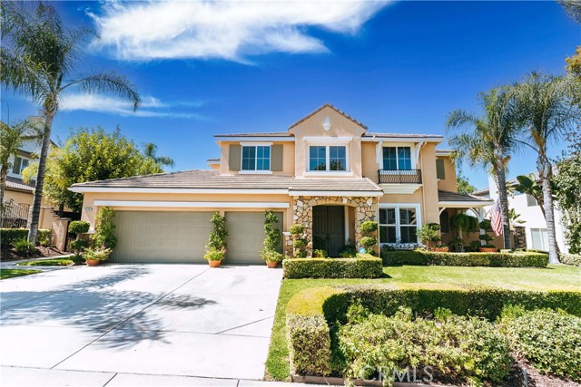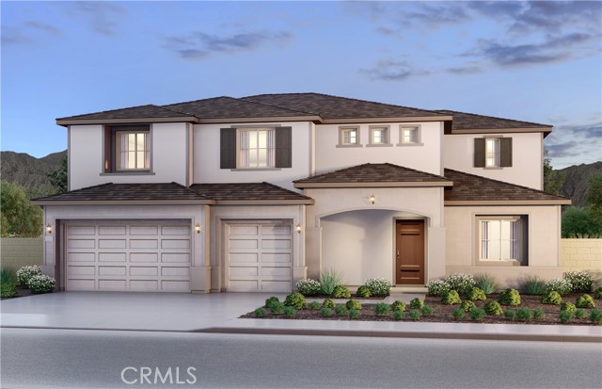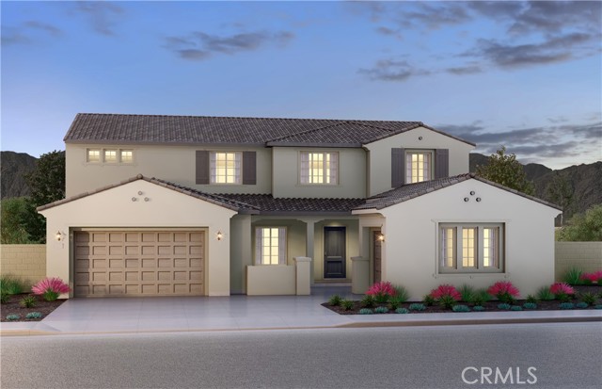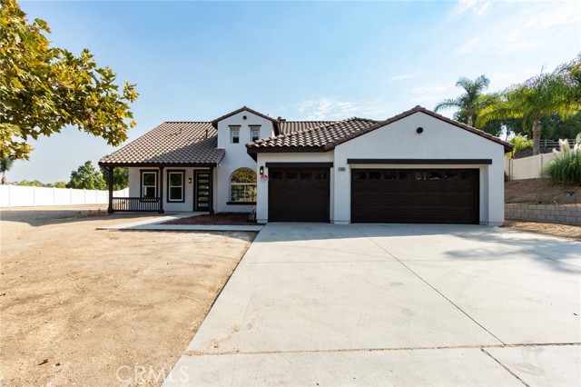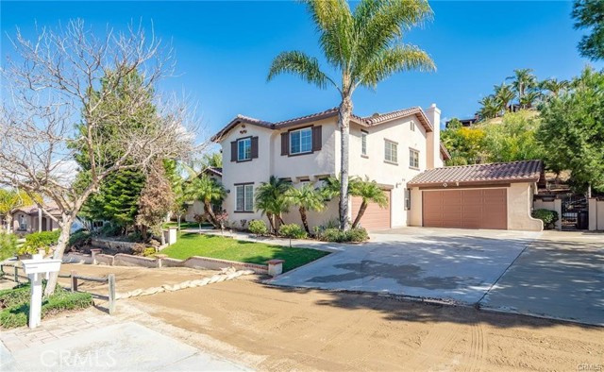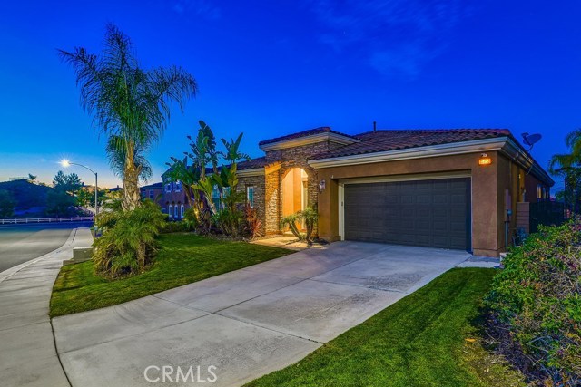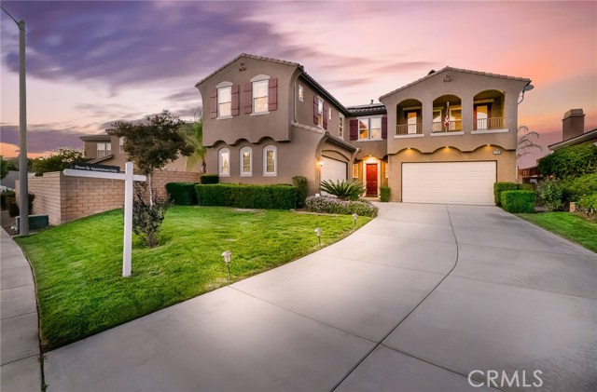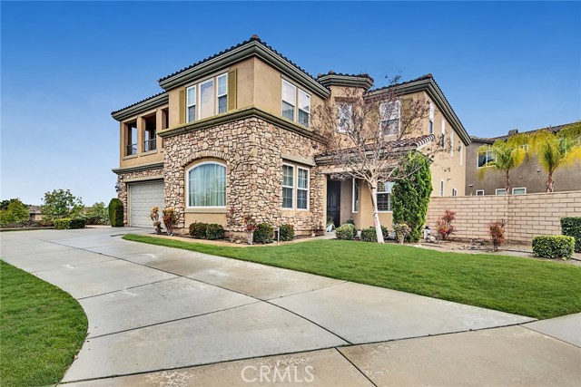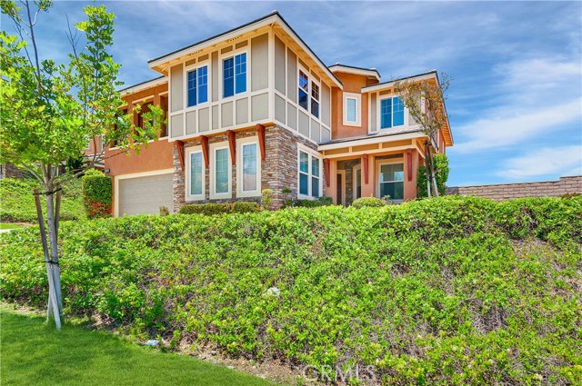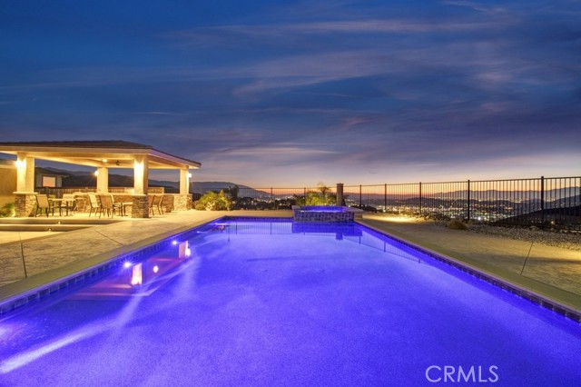
View Photos
15888 Laurel Branch Court Riverside, CA 92503
$1,350,000
Sold Price as of 08/09/2021
- 6 Beds
- 5.5 Baths
- 5,370 Sq.Ft.
Sold
Property Overview: 15888 Laurel Branch Court Riverside, CA has 6 bedrooms, 5.5 bathrooms, 5,370 living square feet and 23,522 square feet lot size. Call an Ardent Real Estate Group agent with any questions you may have.
Listed by Ather Khan | BRE #01722993 | Keller Williams Realty
Last checked: 11 minutes ago |
Last updated: September 29th, 2021 |
Source CRMLS |
DOM: 14
Home details
- Lot Sq. Ft
- 23,522
- HOA Dues
- $158/mo
- Year built
- 2007
- Garage
- 2 Car
- Property Type:
- Single Family Home
- Status
- Sold
- MLS#
- PW21134651
- City
- Riverside
- County
- Riverside
- Time on Site
- 1185 days
Show More
Virtual Tour
Use the following link to view this property's virtual tour:
Property Details for 15888 Laurel Branch Court
Local Riverside Agent
Loading...
Sale History for 15888 Laurel Branch Court
Last sold for $1,350,000 on August 9th, 2021
-
August, 2021
-
Aug 10, 2021
Date
Sold
CRMLS: PW21134651
$1,350,000
Price
-
Jul 27, 2021
Date
Pending
CRMLS: PW21134651
$1,349,500
Price
-
Jul 8, 2021
Date
Active Under Contract
CRMLS: PW21134651
$1,349,500
Price
-
Jun 24, 2021
Date
Active
CRMLS: PW21134651
$1,349,500
Price
-
Jun 21, 2021
Date
Coming Soon
CRMLS: PW21134651
$1,349,500
Price
-
December, 2020
-
Dec 1, 2020
Date
Expired
CRMLS: PW20152438
$1,299,999
Price
-
Dec 1, 2020
Date
Hold
CRMLS: PW20152438
$1,299,999
Price
-
Jul 31, 2020
Date
Active
CRMLS: PW20152438
$1,299,999
Price
-
Listing provided courtesy of CRMLS
-
June, 2019
-
Jun 24, 2019
Date
Sold
CRMLS: TR19116590
$1,000,000
Price
-
Jun 2, 2019
Date
Pending
CRMLS: TR19116590
$1,050,000
Price
-
May 22, 2019
Date
Active
CRMLS: TR19116590
$1,050,000
Price
-
May 18, 2019
Date
Hold
CRMLS: TR19116590
$1,050,000
Price
-
May 18, 2019
Date
Active
CRMLS: TR19116590
$1,050,000
Price
-
Listing provided courtesy of CRMLS
-
June, 2019
-
Jun 24, 2019
Date
Sold (Public Records)
Public Records
$2,000,000
Price
-
February, 2016
-
Feb 29, 2016
Date
Sold (Public Records)
Public Records
$732,000
Price
-
November, 2015
-
Nov 12, 2015
Date
Price Change
CRMLS: IG15244749
$739,000
Price
-
Listing provided courtesy of CRMLS
-
February, 2015
-
Feb 20, 2015
Date
Price Change
CRMLS: IG14222252
$768,900
Price
-
Feb 9, 2015
Date
Price Change
CRMLS: IG14222252
$769,000
Price
-
Jan 28, 2015
Date
Price Change
CRMLS: IG14222252
$788,500
Price
-
Jan 9, 2015
Date
Price Change
CRMLS: IG14222252
$788,888
Price
-
Dec 5, 2014
Date
Price Change
CRMLS: IG14222252
$789,000
Price
-
Nov 8, 2014
Date
Price Change
CRMLS: IG14222252
$819,000
Price
-
Oct 16, 2014
Date
Price Change
CRMLS: IG14222252
$849,000
Price
-
Listing provided courtesy of CRMLS
Show More
Tax History for 15888 Laurel Branch Court
Assessed Value (2020):
$1,020,000
| Year | Land Value | Improved Value | Assessed Value |
|---|---|---|---|
| 2020 | $137,700 | $882,300 | $1,020,000 |
Home Value Compared to the Market
This property vs the competition
About 15888 Laurel Branch Court
Detailed summary of property
Public Facts for 15888 Laurel Branch Court
Public county record property details
- Beds
- 6
- Baths
- 5
- Year built
- 2007
- Sq. Ft.
- 5,370
- Lot Size
- 23,522
- Stories
- 2
- Type
- Single Family Residential
- Pool
- Yes
- Spa
- No
- County
- Riverside
- Lot#
- 119
- APN
- 135-520-009
The source for these homes facts are from public records.
92503 Real Estate Sale History (Last 30 days)
Last 30 days of sale history and trends
Median List Price
$699,000
Median List Price/Sq.Ft.
$377
Median Sold Price
$625,000
Median Sold Price/Sq.Ft.
$392
Total Inventory
179
Median Sale to List Price %
100.82%
Avg Days on Market
21
Loan Type
Conventional (48.08%), FHA (26.92%), VA (0%), Cash (17.31%), Other (7.69%)
Thinking of Selling?
Is this your property?
Thinking of Selling?
Call, Text or Message
Thinking of Selling?
Call, Text or Message
Homes for Sale Near 15888 Laurel Branch Court
Nearby Homes for Sale
Recently Sold Homes Near 15888 Laurel Branch Court
Related Resources to 15888 Laurel Branch Court
New Listings in 92503
Popular Zip Codes
Popular Cities
- Anaheim Hills Homes for Sale
- Brea Homes for Sale
- Corona Homes for Sale
- Fullerton Homes for Sale
- Huntington Beach Homes for Sale
- Irvine Homes for Sale
- La Habra Homes for Sale
- Long Beach Homes for Sale
- Los Angeles Homes for Sale
- Ontario Homes for Sale
- Placentia Homes for Sale
- San Bernardino Homes for Sale
- Whittier Homes for Sale
- Yorba Linda Homes for Sale
- More Cities
Other Riverside Resources
- Riverside Homes for Sale
- Riverside Townhomes for Sale
- Riverside Condos for Sale
- Riverside 1 Bedroom Homes for Sale
- Riverside 2 Bedroom Homes for Sale
- Riverside 3 Bedroom Homes for Sale
- Riverside 4 Bedroom Homes for Sale
- Riverside 5 Bedroom Homes for Sale
- Riverside Single Story Homes for Sale
- Riverside Homes for Sale with Pools
- Riverside Homes for Sale with 3 Car Garages
- Riverside New Homes for Sale
- Riverside Homes for Sale with Large Lots
- Riverside Cheapest Homes for Sale
- Riverside Luxury Homes for Sale
- Riverside Newest Listings for Sale
- Riverside Homes Pending Sale
- Riverside Recently Sold Homes
Based on information from California Regional Multiple Listing Service, Inc. as of 2019. This information is for your personal, non-commercial use and may not be used for any purpose other than to identify prospective properties you may be interested in purchasing. Display of MLS data is usually deemed reliable but is NOT guaranteed accurate by the MLS. Buyers are responsible for verifying the accuracy of all information and should investigate the data themselves or retain appropriate professionals. Information from sources other than the Listing Agent may have been included in the MLS data. Unless otherwise specified in writing, Broker/Agent has not and will not verify any information obtained from other sources. The Broker/Agent providing the information contained herein may or may not have been the Listing and/or Selling Agent.
