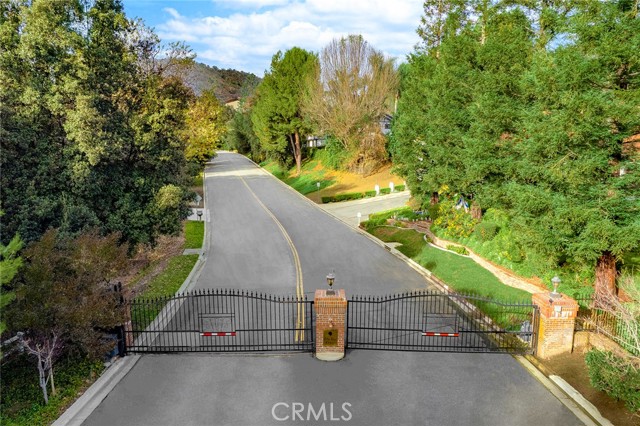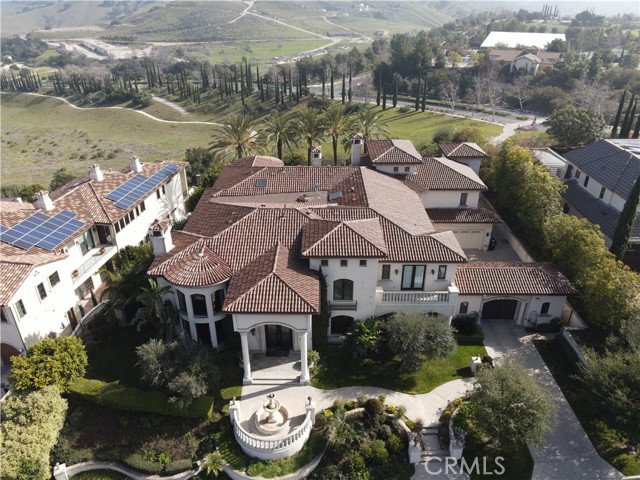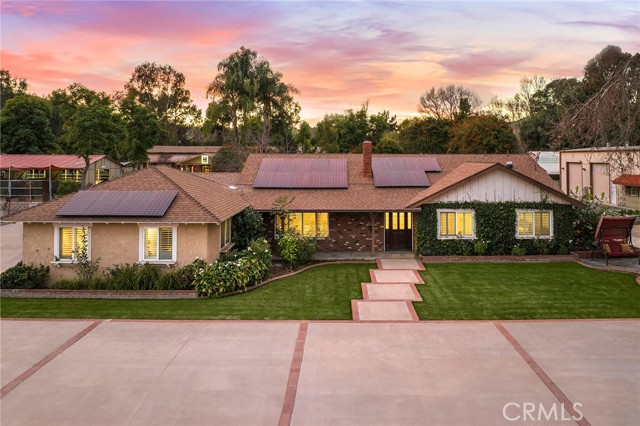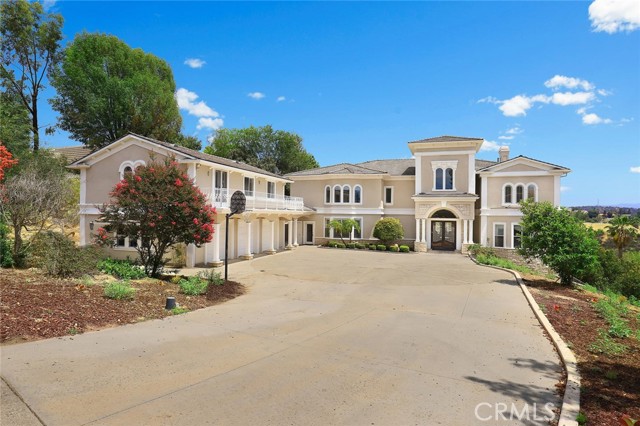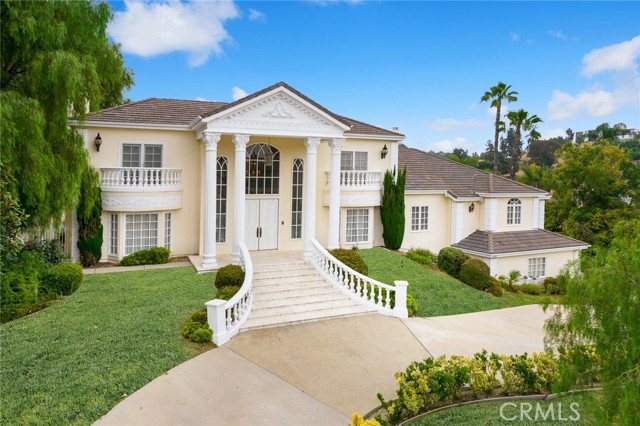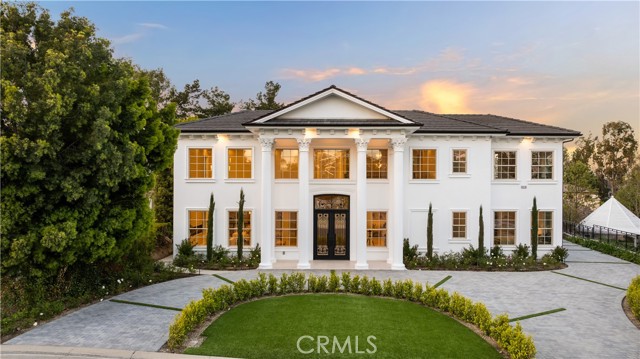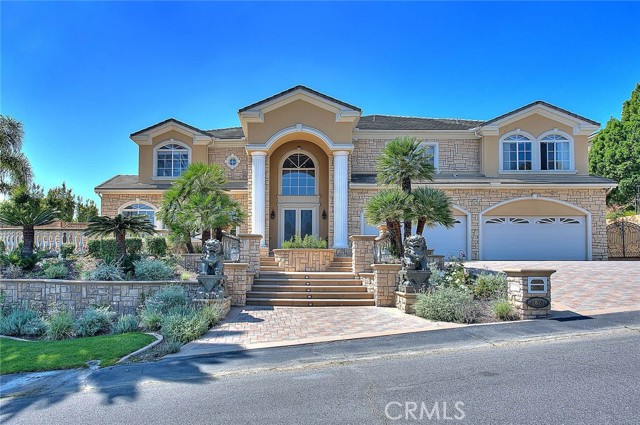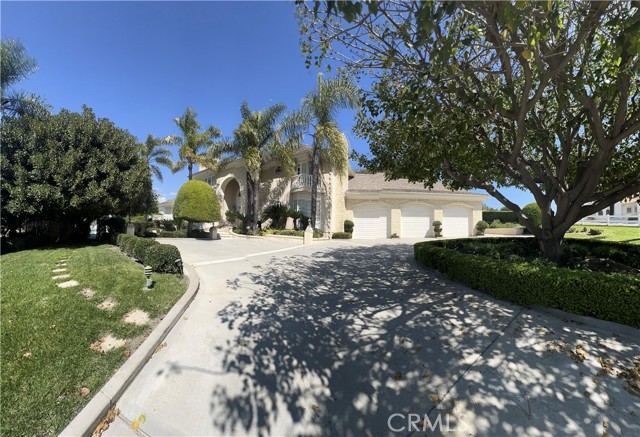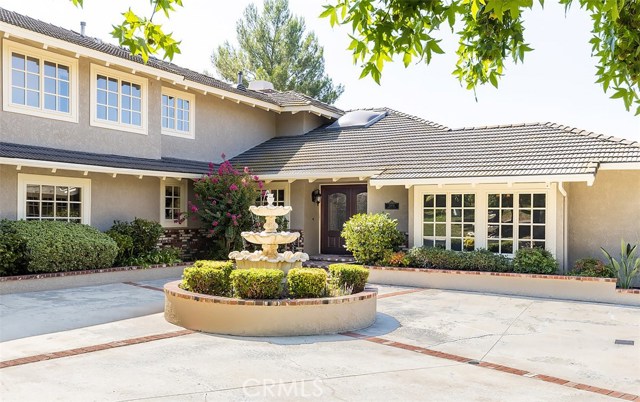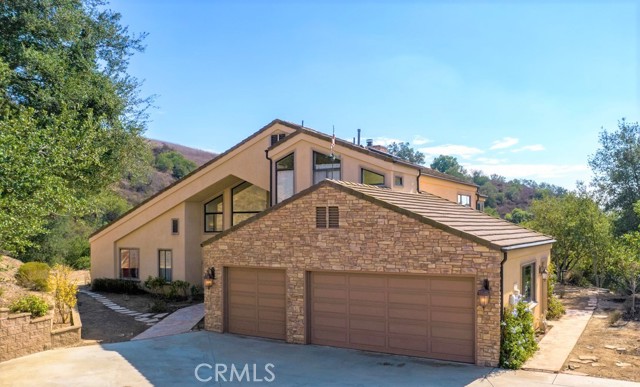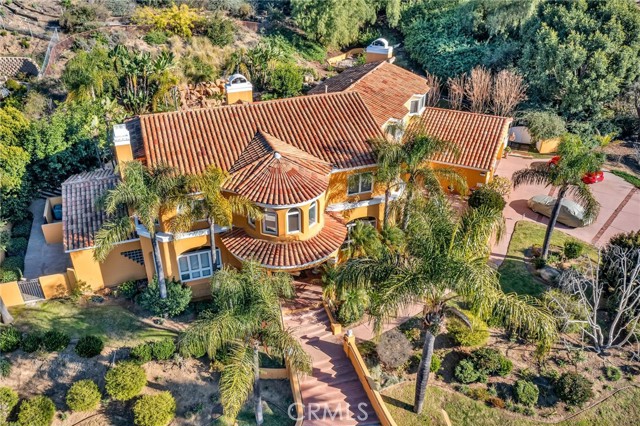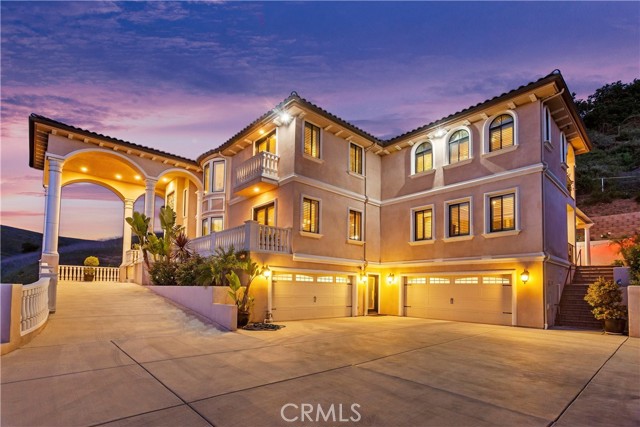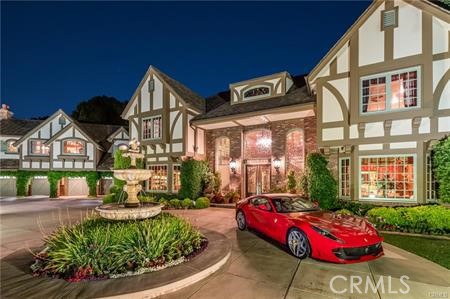
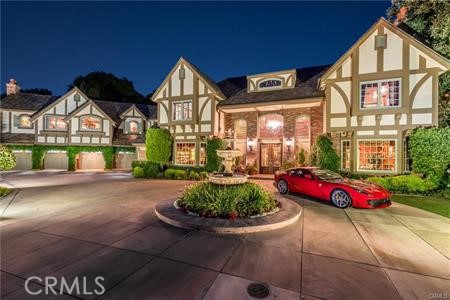
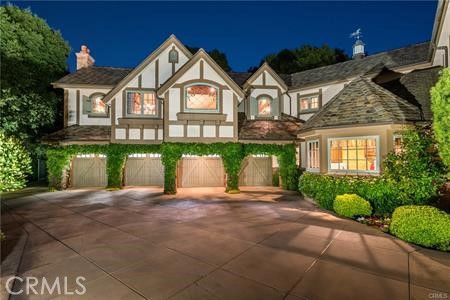
View Photos
15927 Berkley Dr Chino Hills, CA 91709
$4,599,000
- 7 Beds
- 5.5 Baths
- 7,680 Sq.Ft.
For Sale
Property Overview: 15927 Berkley Dr Chino Hills, CA has 7 bedrooms, 5.5 bathrooms, 7,680 living square feet and 74,052 square feet lot size. Call an Ardent Real Estate Group agent to verify current availability of this home or with any questions you may have.
Listed by Percy Segura | BRE #00994539 | KING REALTY GROUP, INC
Last checked: 2 minutes ago |
Last updated: April 23rd, 2024 |
Source CRMLS |
DOM: 102
Get a $13,797 Cash Reward
New
Buy this home with Ardent Real Estate Group and get $13,797 back.
Call/Text (714) 706-1823
Home details
- Lot Sq. Ft
- 74,052
- HOA Dues
- $250/mo
- Year built
- 1991
- Garage
- 4 Car
- Property Type:
- Single Family Home
- Status
- Active
- MLS#
- CV24009015
- City
- Chino Hills
- County
- San Bernardino
- Time on Site
- 102 days
Show More
Open Houses for 15927 Berkley Dr
No upcoming open houses
Schedule Tour
Loading...
Property Details for 15927 Berkley Dr
Local Chino Hills Agent
Loading...
Sale History for 15927 Berkley Dr
View property's historical transactions
-
January, 2024
-
Jan 15, 2024
Date
Active
CRMLS: CV24009015
$5,000,000
Price
-
December, 2019
-
Dec 22, 2019
Date
Expired
CRMLS: CV19145810
$3,895,000
Price
-
Dec 20, 2019
Date
Withdrawn
CRMLS: CV19145810
$3,895,000
Price
-
Aug 23, 2019
Date
Price Change
CRMLS: CV19145810
$3,895,000
Price
-
Jun 27, 2019
Date
Active
CRMLS: CV19145810
$4,195,000
Price
-
Listing provided courtesy of CRMLS
Show More
Tax History for 15927 Berkley Dr
Assessed Value (2020):
$1,859,999
| Year | Land Value | Improved Value | Assessed Value |
|---|---|---|---|
| 2020 | $521,510 | $1,338,489 | $1,859,999 |
Home Value Compared to the Market
This property vs the competition
About 15927 Berkley Dr
Detailed summary of property
Public Facts for 15927 Berkley Dr
Public county record property details
- Beds
- 7
- Baths
- 5
- Year built
- 1991
- Sq. Ft.
- 7,680
- Lot Size
- 74,052
- Stories
- 2
- Type
- Single Family Residential
- Pool
- Yes
- Spa
- Yes
- County
- San Bernardino
- Lot#
- 3
- APN
- 1000-221-01-0000
The source for these homes facts are from public records.
91709 Real Estate Sale History (Last 30 days)
Last 30 days of sale history and trends
Median List Price
$998,000
Median List Price/Sq.Ft.
$505
Median Sold Price
$1,050,000
Median Sold Price/Sq.Ft.
$483
Total Inventory
94
Median Sale to List Price %
107.15%
Avg Days on Market
17
Loan Type
Conventional (62%), FHA (2%), VA (0%), Cash (28%), Other (6%)
Tour This Home
Buy with Ardent Real Estate Group and save $13,797.
Contact Jon
Chino Hills Agent
Call, Text or Message
Chino Hills Agent
Call, Text or Message
Get a $13,797 Cash Reward
New
Buy this home with Ardent Real Estate Group and get $13,797 back.
Call/Text (714) 706-1823
Homes for Sale Near 15927 Berkley Dr
Nearby Homes for Sale
Recently Sold Homes Near 15927 Berkley Dr
Related Resources to 15927 Berkley Dr
New Listings in 91709
Popular Zip Codes
Popular Cities
- Anaheim Hills Homes for Sale
- Brea Homes for Sale
- Corona Homes for Sale
- Fullerton Homes for Sale
- Huntington Beach Homes for Sale
- Irvine Homes for Sale
- La Habra Homes for Sale
- Long Beach Homes for Sale
- Los Angeles Homes for Sale
- Ontario Homes for Sale
- Placentia Homes for Sale
- Riverside Homes for Sale
- San Bernardino Homes for Sale
- Whittier Homes for Sale
- Yorba Linda Homes for Sale
- More Cities
Other Chino Hills Resources
- Chino Hills Homes for Sale
- Chino Hills Condos for Sale
- Chino Hills 1 Bedroom Homes for Sale
- Chino Hills 2 Bedroom Homes for Sale
- Chino Hills 3 Bedroom Homes for Sale
- Chino Hills 4 Bedroom Homes for Sale
- Chino Hills 5 Bedroom Homes for Sale
- Chino Hills Single Story Homes for Sale
- Chino Hills Homes for Sale with Pools
- Chino Hills Homes for Sale with 3 Car Garages
- Chino Hills New Homes for Sale
- Chino Hills Homes for Sale with Large Lots
- Chino Hills Cheapest Homes for Sale
- Chino Hills Luxury Homes for Sale
- Chino Hills Newest Listings for Sale
- Chino Hills Homes Pending Sale
- Chino Hills Recently Sold Homes
Based on information from California Regional Multiple Listing Service, Inc. as of 2019. This information is for your personal, non-commercial use and may not be used for any purpose other than to identify prospective properties you may be interested in purchasing. Display of MLS data is usually deemed reliable but is NOT guaranteed accurate by the MLS. Buyers are responsible for verifying the accuracy of all information and should investigate the data themselves or retain appropriate professionals. Information from sources other than the Listing Agent may have been included in the MLS data. Unless otherwise specified in writing, Broker/Agent has not and will not verify any information obtained from other sources. The Broker/Agent providing the information contained herein may or may not have been the Listing and/or Selling Agent.
