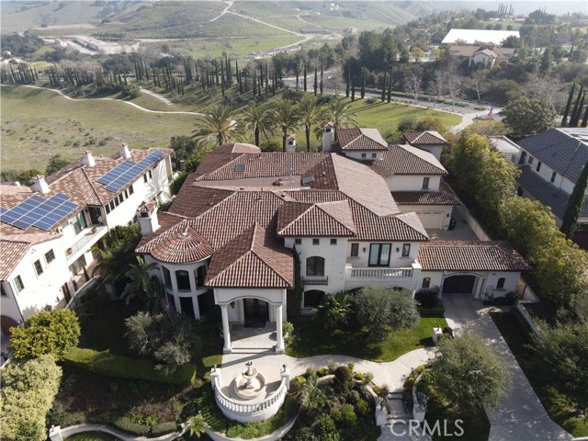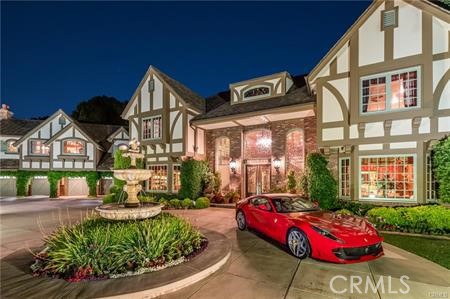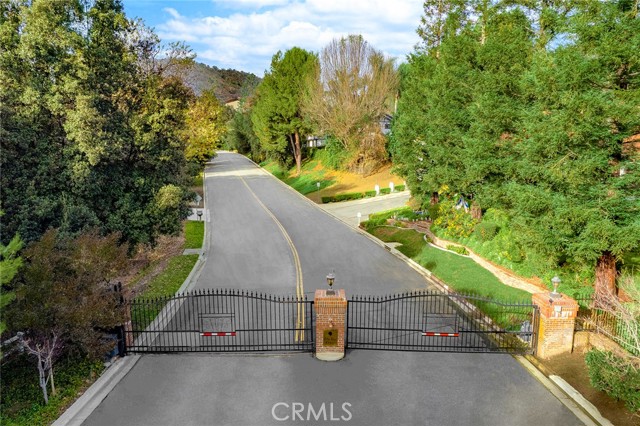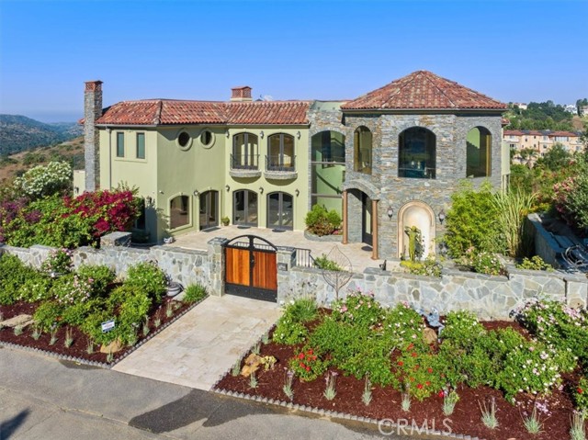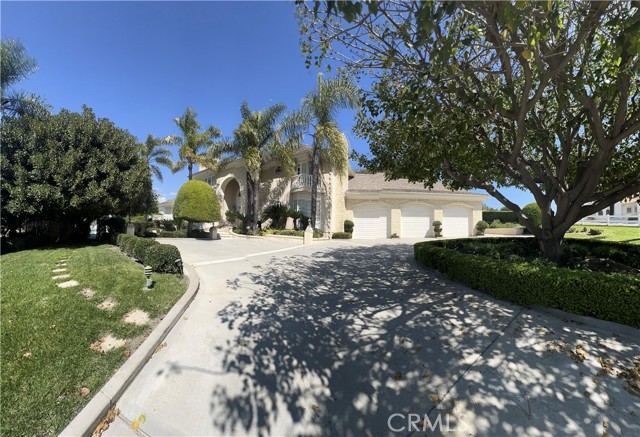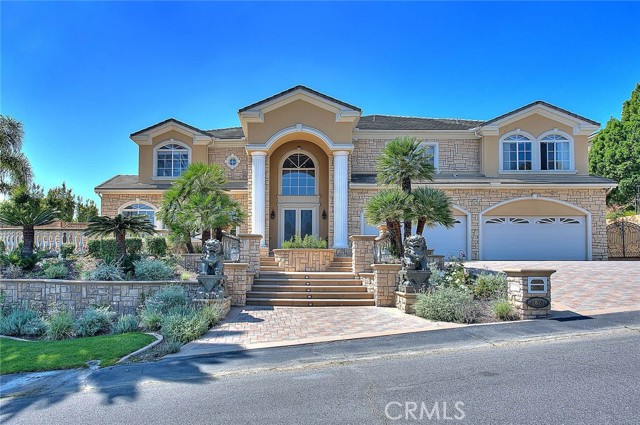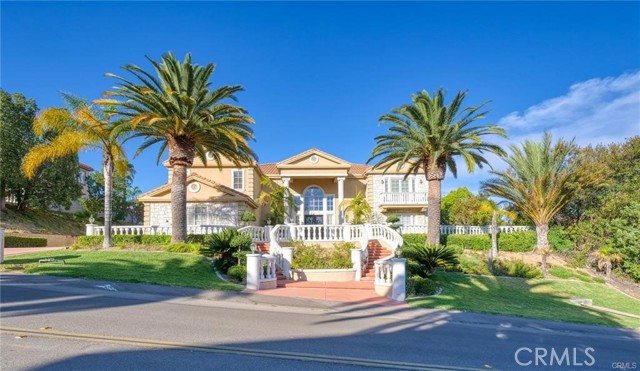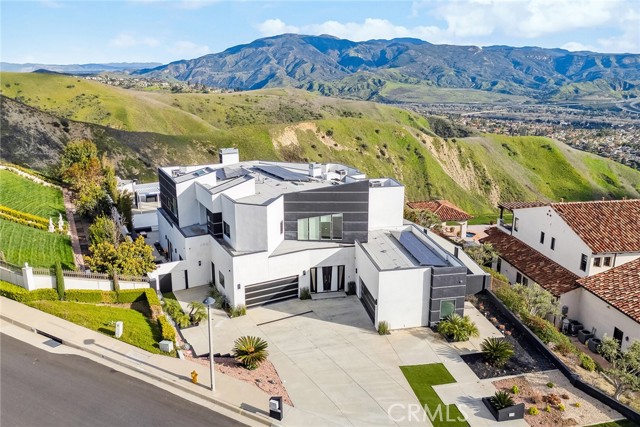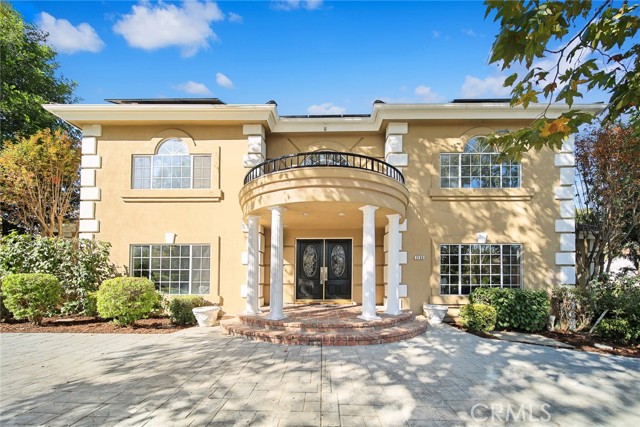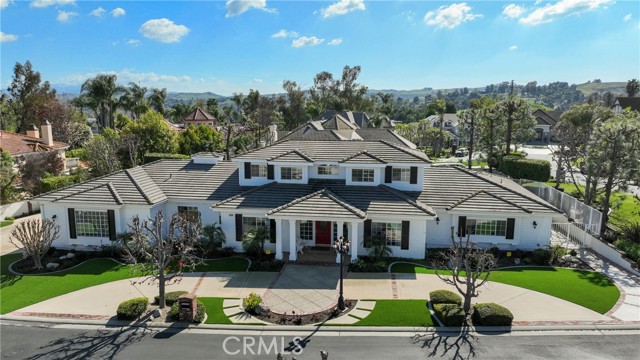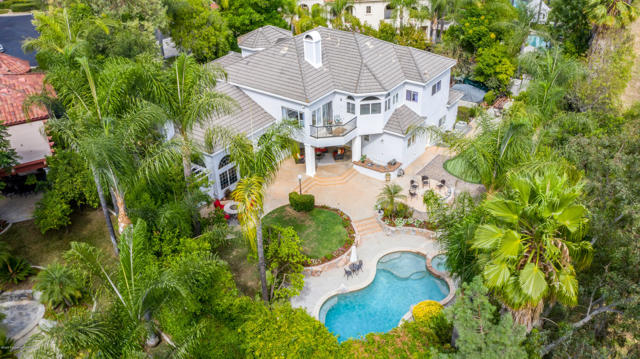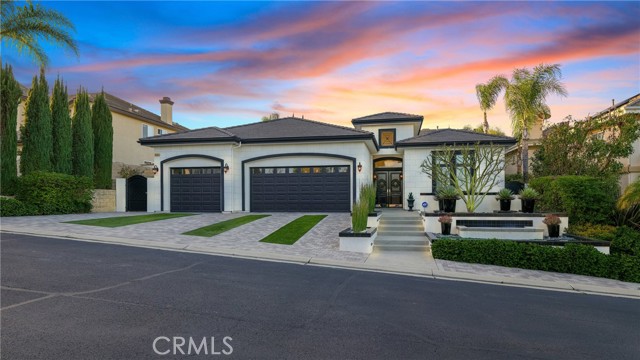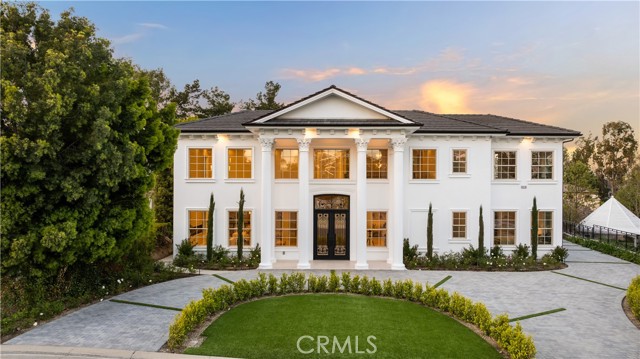
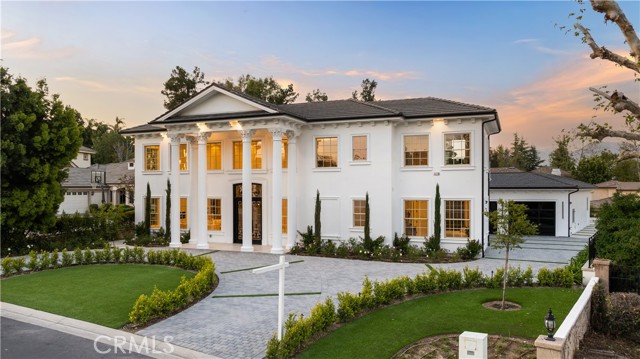
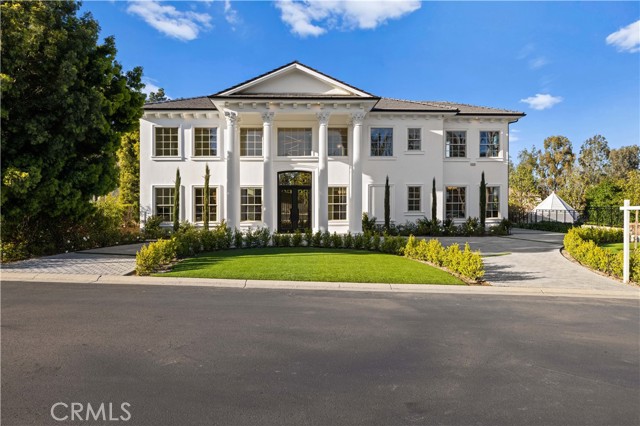
View Photos
3176 Giant Forest Loop Chino Hills, CA 91709
$4,988,888
- 5 Beds
- 6.5 Baths
- 9,811 Sq.Ft.
Pending
Property Overview: 3176 Giant Forest Loop Chino Hills, CA has 5 bedrooms, 6.5 bathrooms, 9,811 living square feet and 24,426 square feet lot size. Call an Ardent Real Estate Group agent to verify current availability of this home or with any questions you may have.
Listed by TONY MA | BRE #01931357 | Compass-Pasadena
Co-listed by Alex Zhao | BRE #01749677 | ReMax 2000 Realty
Co-listed by Alex Zhao | BRE #01749677 | ReMax 2000 Realty
Last checked: 7 minutes ago |
Last updated: May 1st, 2024 |
Source CRMLS |
DOM: 10
Get a $18,708 Cash Reward
New
Buy this home with Ardent Real Estate Group and get $18,708 back.
Call/Text (714) 706-1823
Home details
- Lot Sq. Ft
- 24,426
- HOA Dues
- $260/mo
- Year built
- 2024
- Garage
- 4 Car
- Property Type:
- Single Family Home
- Status
- Pending
- MLS#
- WS24071392
- City
- Chino Hills
- County
- San Bernardino
- Time on Site
- 18 days
Show More
Open Houses for 3176 Giant Forest Loop
No upcoming open houses
Schedule Tour
Loading...
Virtual Tour
Use the following link to view this property's virtual tour:
Property Details for 3176 Giant Forest Loop
Local Chino Hills Agent
Loading...
Sale History for 3176 Giant Forest Loop
Last sold for $752,000 on April 18th, 2008
-
May, 2024
-
May 1, 2024
Date
Pending
CRMLS: WS24071392
$4,988,888
Price
-
Apr 12, 2024
Date
Active
CRMLS: WS24071392
$4,988,888
Price
-
April, 2008
-
Apr 18, 2008
Date
Sold (Public Records)
Public Records
$752,000
Price
Show More
Tax History for 3176 Giant Forest Loop
Assessed Value (2020):
$1,383,189
| Year | Land Value | Improved Value | Assessed Value |
|---|---|---|---|
| 2020 | $903,189 | $480,000 | $1,383,189 |
Home Value Compared to the Market
This property vs the competition
About 3176 Giant Forest Loop
Detailed summary of property
Public Facts for 3176 Giant Forest Loop
Public county record property details
- Beds
- --
- Baths
- --
- Year built
- 2019
- Sq. Ft.
- 9,765
- Lot Size
- 24,426
- Stories
- 2
- Type
- Single Family Residential
- Pool
- No
- Spa
- No
- County
- San Bernardino
- Lot#
- 24
- APN
- 1024-061-31-0000
The source for these homes facts are from public records.
91709 Real Estate Sale History (Last 30 days)
Last 30 days of sale history and trends
Median List Price
$998,000
Median List Price/Sq.Ft.
$505
Median Sold Price
$1,050,000
Median Sold Price/Sq.Ft.
$483
Total Inventory
94
Median Sale to List Price %
107.15%
Avg Days on Market
17
Loan Type
Conventional (62%), FHA (2%), VA (0%), Cash (28%), Other (6%)
Tour This Home
Buy with Ardent Real Estate Group and save $18,708.
Contact Jon
Chino Hills Agent
Call, Text or Message
Chino Hills Agent
Call, Text or Message
Get a $18,708 Cash Reward
New
Buy this home with Ardent Real Estate Group and get $18,708 back.
Call/Text (714) 706-1823
Homes for Sale Near 3176 Giant Forest Loop
Nearby Homes for Sale
Recently Sold Homes Near 3176 Giant Forest Loop
Related Resources to 3176 Giant Forest Loop
New Listings in 91709
Popular Zip Codes
Popular Cities
- Anaheim Hills Homes for Sale
- Brea Homes for Sale
- Corona Homes for Sale
- Fullerton Homes for Sale
- Huntington Beach Homes for Sale
- Irvine Homes for Sale
- La Habra Homes for Sale
- Long Beach Homes for Sale
- Los Angeles Homes for Sale
- Ontario Homes for Sale
- Placentia Homes for Sale
- Riverside Homes for Sale
- San Bernardino Homes for Sale
- Whittier Homes for Sale
- Yorba Linda Homes for Sale
- More Cities
Other Chino Hills Resources
- Chino Hills Homes for Sale
- Chino Hills Condos for Sale
- Chino Hills 1 Bedroom Homes for Sale
- Chino Hills 2 Bedroom Homes for Sale
- Chino Hills 3 Bedroom Homes for Sale
- Chino Hills 4 Bedroom Homes for Sale
- Chino Hills 5 Bedroom Homes for Sale
- Chino Hills Single Story Homes for Sale
- Chino Hills Homes for Sale with Pools
- Chino Hills Homes for Sale with 3 Car Garages
- Chino Hills New Homes for Sale
- Chino Hills Homes for Sale with Large Lots
- Chino Hills Cheapest Homes for Sale
- Chino Hills Luxury Homes for Sale
- Chino Hills Newest Listings for Sale
- Chino Hills Homes Pending Sale
- Chino Hills Recently Sold Homes
Based on information from California Regional Multiple Listing Service, Inc. as of 2019. This information is for your personal, non-commercial use and may not be used for any purpose other than to identify prospective properties you may be interested in purchasing. Display of MLS data is usually deemed reliable but is NOT guaranteed accurate by the MLS. Buyers are responsible for verifying the accuracy of all information and should investigate the data themselves or retain appropriate professionals. Information from sources other than the Listing Agent may have been included in the MLS data. Unless otherwise specified in writing, Broker/Agent has not and will not verify any information obtained from other sources. The Broker/Agent providing the information contained herein may or may not have been the Listing and/or Selling Agent.
