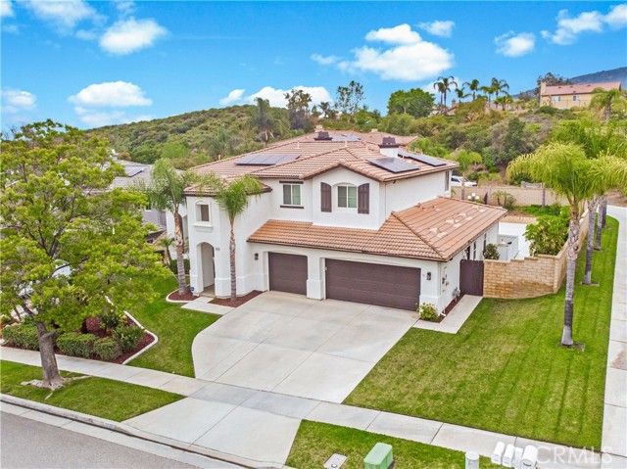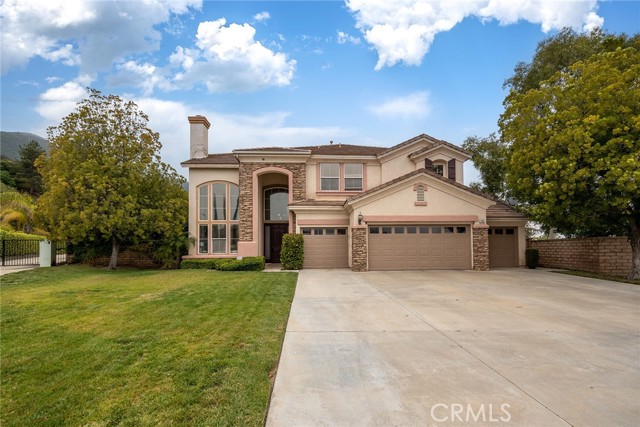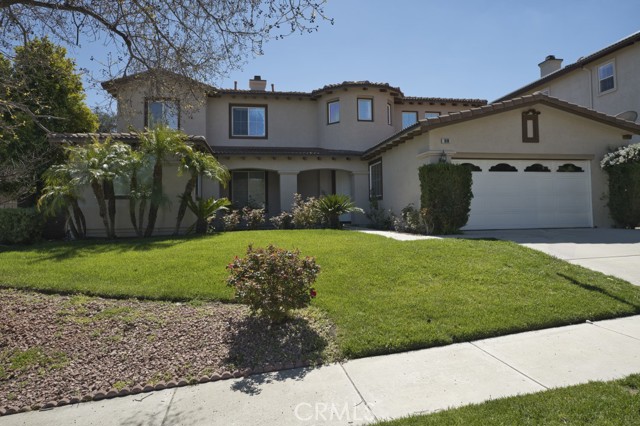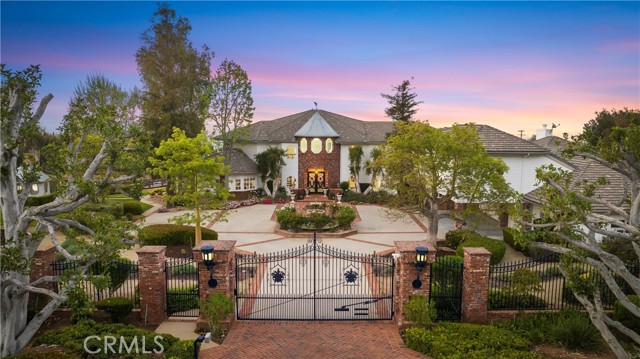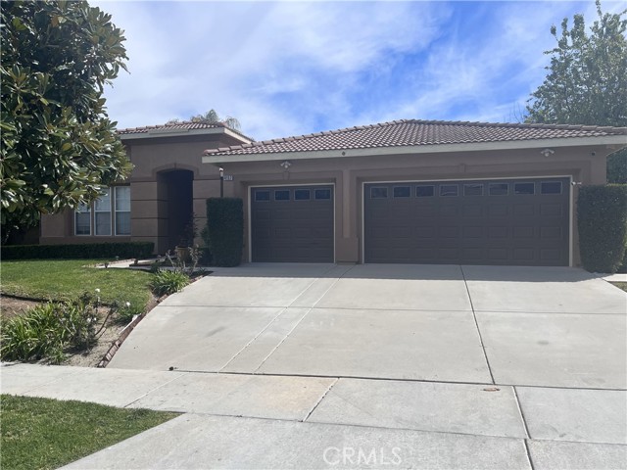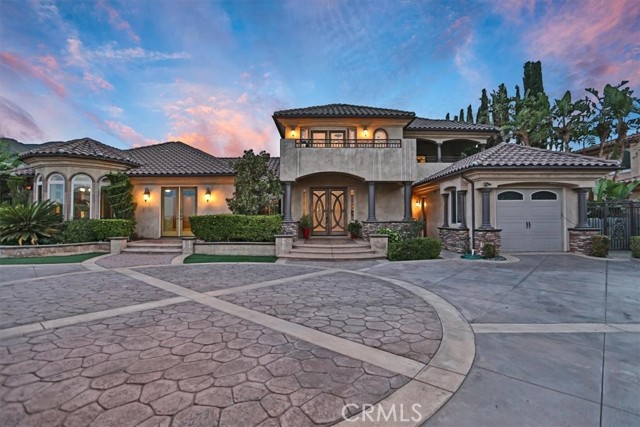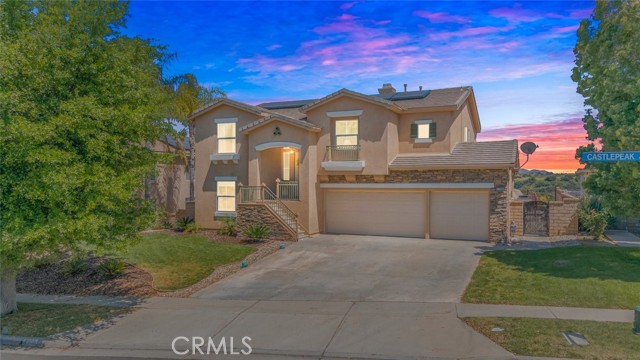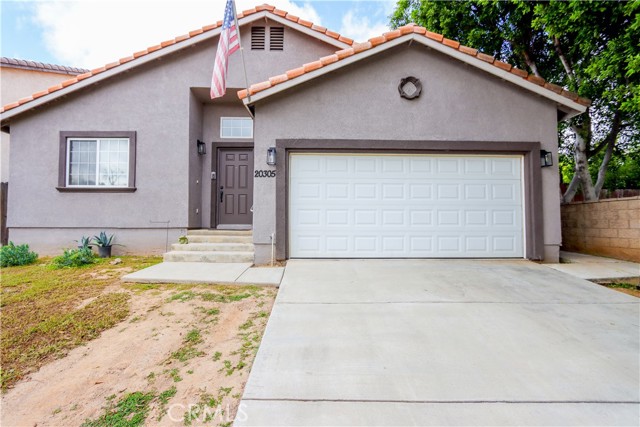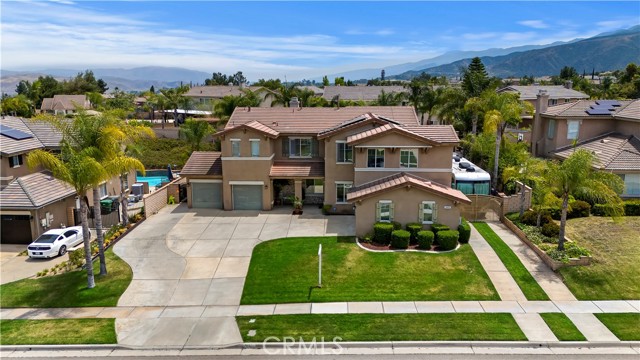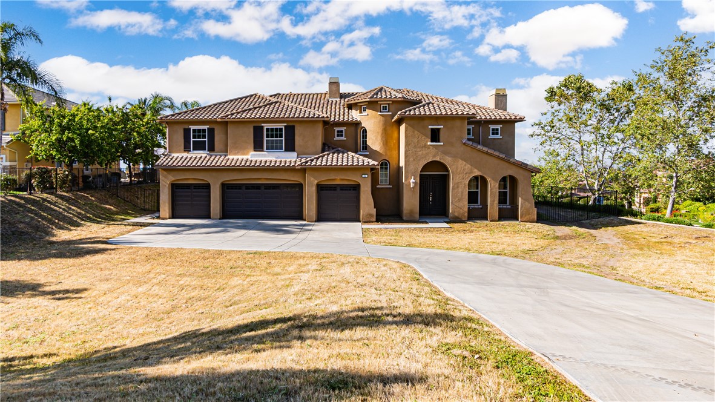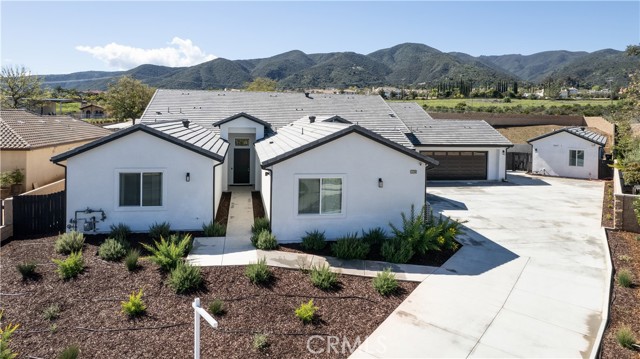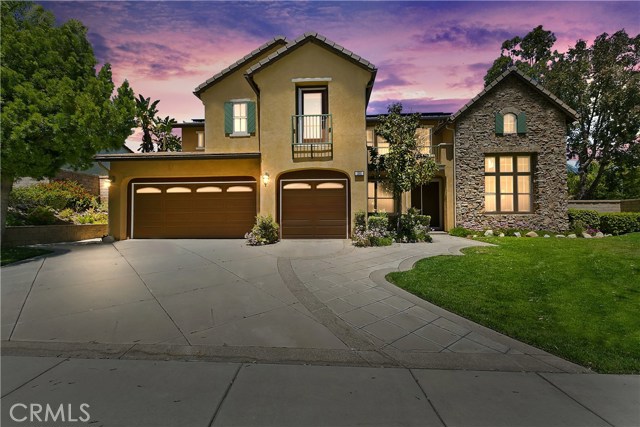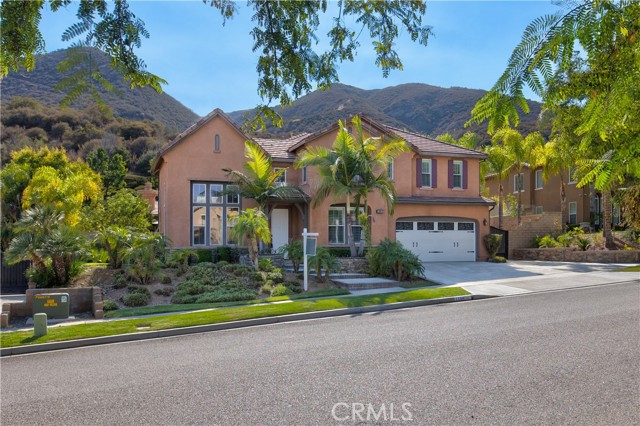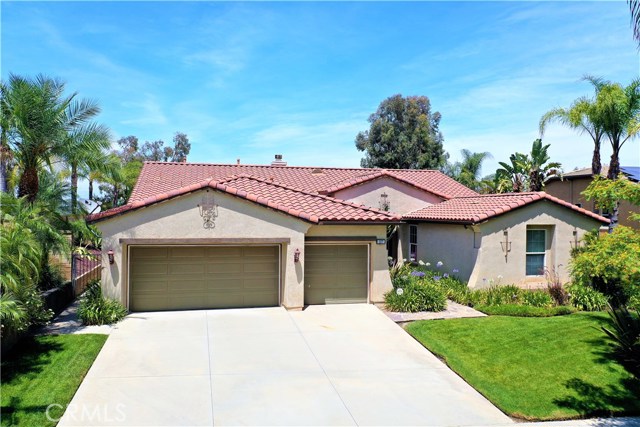1596 Vandagriff Way Corona, CA 92883
$875,000
Sold Price as of 05/21/2018
- 5 Beds
- 4 Baths
- 4,531 Sq.Ft.
Off Market
Property Overview: 1596 Vandagriff Way Corona, CA has 5 bedrooms, 4 bathrooms, 4,531 living square feet and 17,859 square feet lot size. Call an Ardent Real Estate Group agent with any questions you may have.
Home Value Compared to the Market
Refinance your Current Mortgage and Save
Save $
You could be saving money by taking advantage of a lower rate and reducing your monthly payment. See what current rates are at and get a free no-obligation quote on today's refinance rates.
Local Corona Agent
Loading...
Sale History for 1596 Vandagriff Way
Last sold for $875,000 on May 21st, 2018
-
May, 2018
-
May 21, 2018
Date
Sold
CRMLS: IG18073368
$875,000
Price
-
May 3, 2018
Date
Active Under Contract
CRMLS: IG18073368
$899,900
Price
-
Apr 9, 2018
Date
Active
CRMLS: IG18073368
$899,900
Price
-
Apr 2, 2018
Date
Active Under Contract
CRMLS: IG18073368
$899,900
Price
-
Apr 1, 2018
Date
Active
CRMLS: IG18073368
$899,900
Price
-
Listing provided courtesy of CRMLS
-
May, 2018
-
May 21, 2018
Date
Sold (Public Records)
Public Records
$875,000
Price
-
April, 2018
-
Apr 2, 2018
Date
Canceled
CRMLS: IG17254377
$899,900
Price
-
Mar 28, 2018
Date
Withdrawn
CRMLS: IG17254377
$899,900
Price
-
Mar 15, 2018
Date
Active
CRMLS: IG17254377
$899,900
Price
-
Mar 15, 2018
Date
Sold
CRMLS: IG17254377
--
Price
-
Jan 15, 2018
Date
Price Change
CRMLS: IG17254377
$899,900
Price
-
Nov 10, 2017
Date
Active
CRMLS: IG17254377
$949,900
Price
-
Listing provided courtesy of CRMLS
-
July, 2017
-
Jul 3, 2017
Date
Canceled
CRMLS: OC17056296
$1,000,000
Price
-
Apr 7, 2017
Date
Hold
CRMLS: OC17056296
$1,000,000
Price
-
Mar 18, 2017
Date
Active
CRMLS: OC17056296
$1,000,000
Price
-
Listing provided courtesy of CRMLS
-
July, 2017
-
Jul 2, 2017
Date
Leased
CRMLS: OC17045971
$4,100
Price
-
Jun 23, 2017
Date
Price Change
CRMLS: OC17045971
$4,100
Price
-
Jun 1, 2017
Date
Price Change
CRMLS: OC17045971
$3,900
Price
-
Mar 8, 2017
Date
Active
CRMLS: OC17045971
$4,100
Price
-
Listing provided courtesy of CRMLS
-
November, 2002
-
Nov 22, 2002
Date
Sold (Public Records)
Public Records
$514,000
Price
Show More
Tax History for 1596 Vandagriff Way
Assessed Value (2020):
$910,350
| Year | Land Value | Improved Value | Assessed Value |
|---|---|---|---|
| 2020 | $119,646 | $790,704 | $910,350 |
About 1596 Vandagriff Way
Detailed summary of property
Public Facts for 1596 Vandagriff Way
Public county record property details
- Beds
- 5
- Baths
- 4
- Year built
- 2002
- Sq. Ft.
- 4,531
- Lot Size
- 17,859
- Stories
- 2
- Type
- Single Family Residential
- Pool
- No
- Spa
- No
- County
- Riverside
- Lot#
- 15
- APN
- 282-512-001
The source for these homes facts are from public records.
92883 Real Estate Sale History (Last 30 days)
Last 30 days of sale history and trends
Median List Price
$753,990
Median List Price/Sq.Ft.
$361
Median Sold Price
$770,005
Median Sold Price/Sq.Ft.
$345
Total Inventory
229
Median Sale to List Price %
98.97%
Avg Days on Market
40
Loan Type
Conventional (67.16%), FHA (7.46%), VA (8.96%), Cash (11.94%), Other (4.48%)
Thinking of Selling?
Is this your property?
Thinking of Selling?
Call, Text or Message
Thinking of Selling?
Call, Text or Message
Refinance your Current Mortgage and Save
Save $
You could be saving money by taking advantage of a lower rate and reducing your monthly payment. See what current rates are at and get a free no-obligation quote on today's refinance rates.
Homes for Sale Near 1596 Vandagriff Way
Nearby Homes for Sale
Recently Sold Homes Near 1596 Vandagriff Way
Nearby Homes to 1596 Vandagriff Way
Data from public records.
4 Beds |
4 Baths |
3,829 Sq. Ft.
4 Beds |
4 Baths |
3,829 Sq. Ft.
3 Beds |
3 Baths |
3,695 Sq. Ft.
5 Beds |
4 Baths |
4,531 Sq. Ft.
3 Beds |
2 Baths |
2,868 Sq. Ft.
3 Beds |
2 Baths |
2,868 Sq. Ft.
5 Beds |
4 Baths |
4,403 Sq. Ft.
4 Beds |
2 Baths |
3,731 Sq. Ft.
5 Beds |
3 Baths |
3,670 Sq. Ft.
5 Beds |
4 Baths |
4,136 Sq. Ft.
4 Beds |
2 Baths |
3,183 Sq. Ft.
3 Beds |
3 Baths |
3,695 Sq. Ft.
Related Resources to 1596 Vandagriff Way
New Listings in 92883
Popular Zip Codes
Popular Cities
- Anaheim Hills Homes for Sale
- Brea Homes for Sale
- Fullerton Homes for Sale
- Huntington Beach Homes for Sale
- Irvine Homes for Sale
- La Habra Homes for Sale
- Long Beach Homes for Sale
- Los Angeles Homes for Sale
- Ontario Homes for Sale
- Placentia Homes for Sale
- Riverside Homes for Sale
- San Bernardino Homes for Sale
- Whittier Homes for Sale
- Yorba Linda Homes for Sale
- More Cities
Other Corona Resources
- Corona Homes for Sale
- Corona Townhomes for Sale
- Corona Condos for Sale
- Corona 1 Bedroom Homes for Sale
- Corona 2 Bedroom Homes for Sale
- Corona 3 Bedroom Homes for Sale
- Corona 4 Bedroom Homes for Sale
- Corona 5 Bedroom Homes for Sale
- Corona Single Story Homes for Sale
- Corona Homes for Sale with Pools
- Corona Homes for Sale with 3 Car Garages
- Corona New Homes for Sale
- Corona Homes for Sale with Large Lots
- Corona Cheapest Homes for Sale
- Corona Luxury Homes for Sale
- Corona Newest Listings for Sale
- Corona Homes Pending Sale
- Corona Recently Sold Homes
