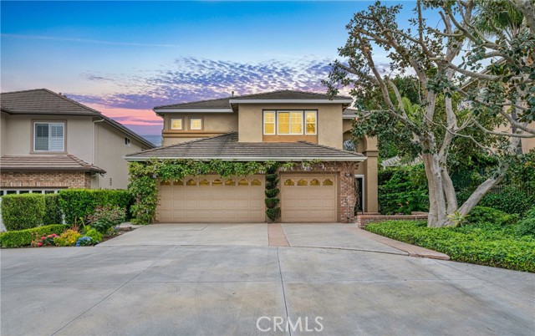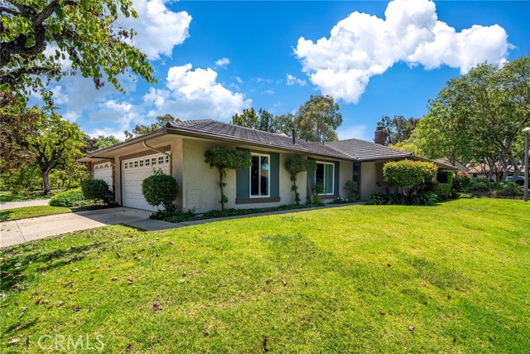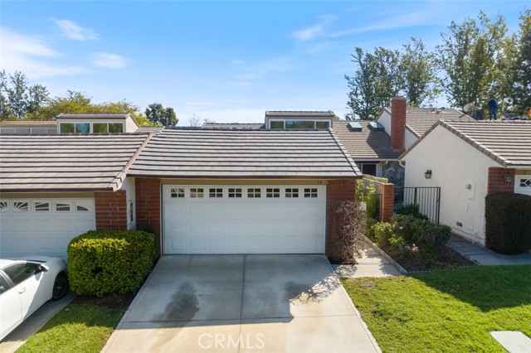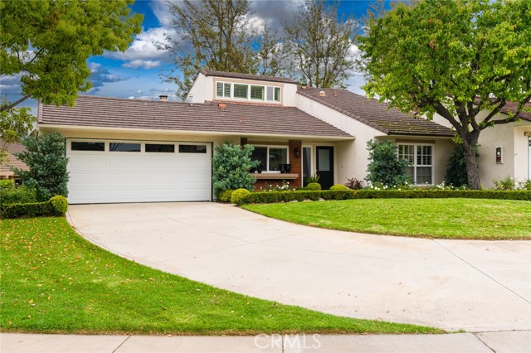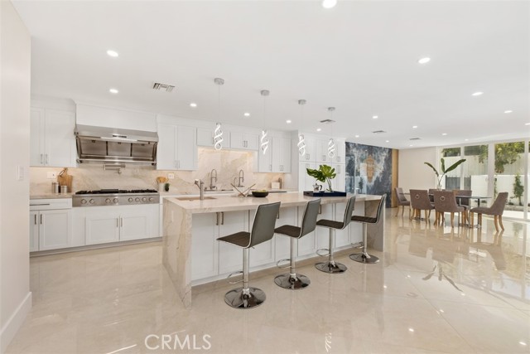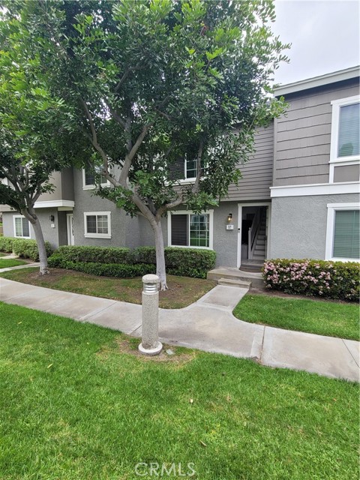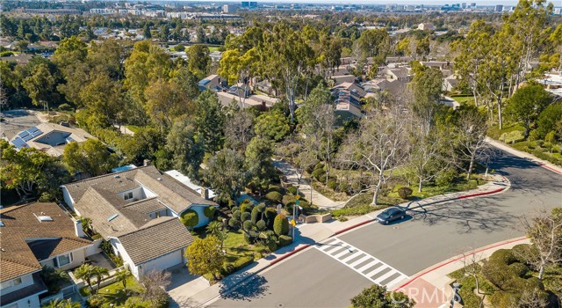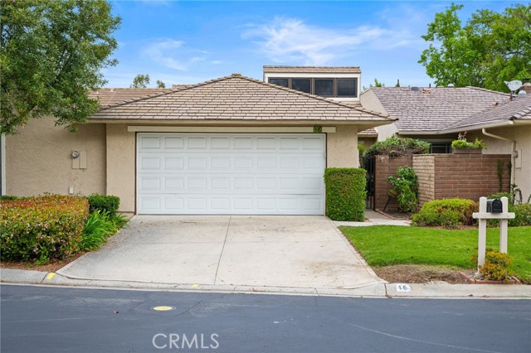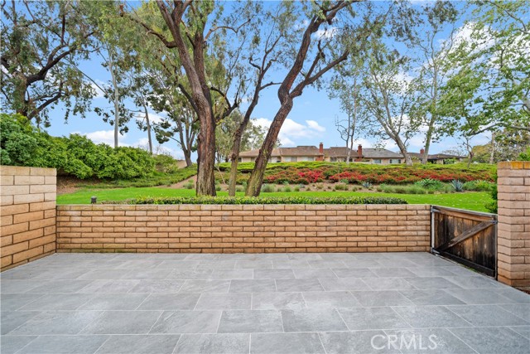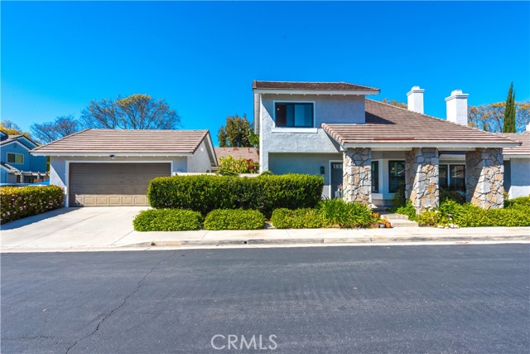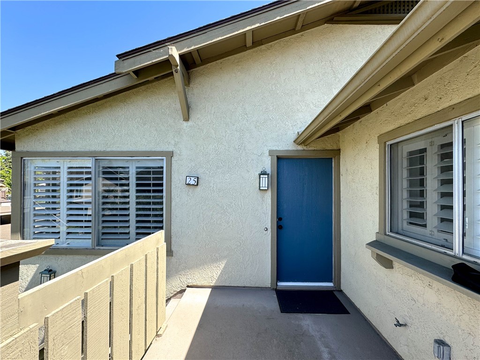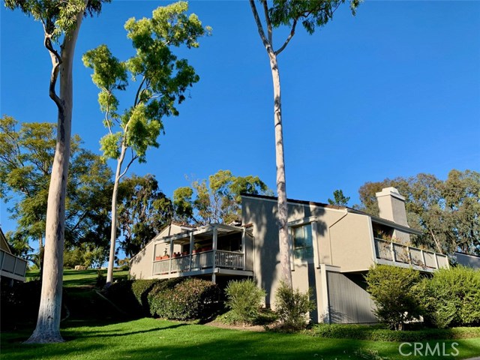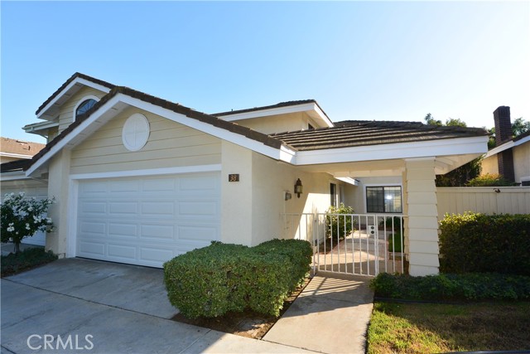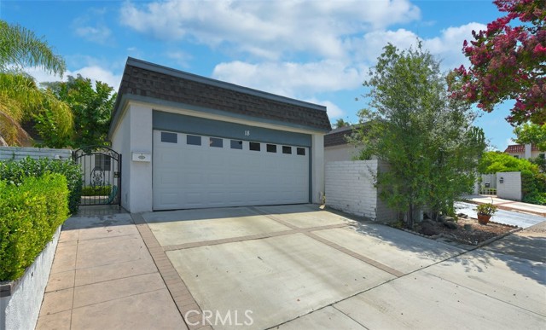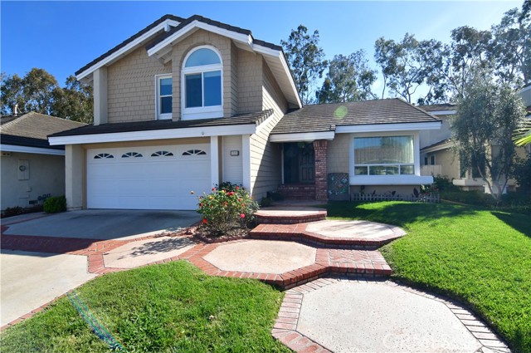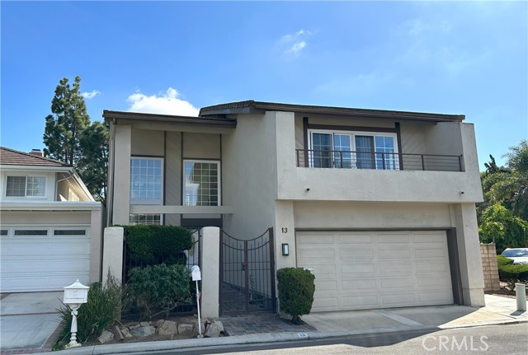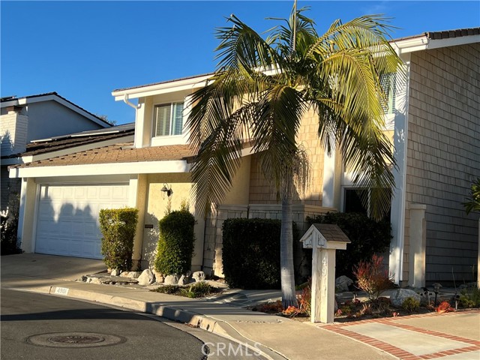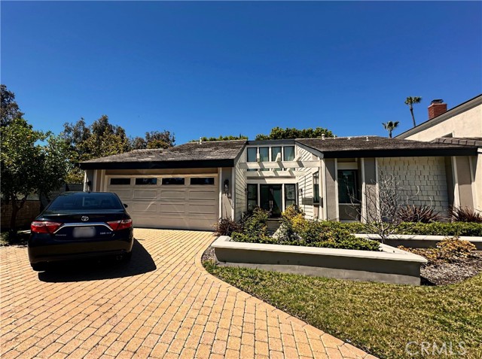
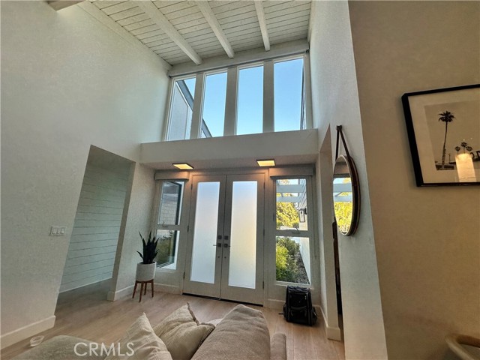
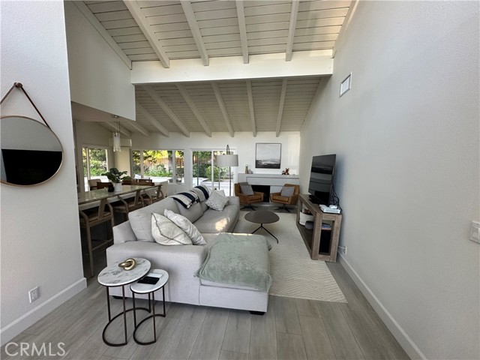
View Photos
16 Holly St Irvine, CA 92612
$5,500
- 2 Beds
- 2 Baths
- 1,411 Sq.Ft.
Pending
Property Overview: 16 Holly St Irvine, CA has 2 bedrooms, 2 bathrooms, 1,411 living square feet and 6,240 square feet lot size. Call an Ardent Real Estate Group agent to verify current availability of this home or with any questions you may have.
Listed by Jamie Wilkinson | BRE #00710492 | Re/Max Premier Realty
Last checked: 8 minutes ago |
Last updated: April 19th, 2024 |
Source CRMLS |
DOM: 13
Home details
- Lot Sq. Ft
- 6,240
- HOA Dues
- $0/mo
- Year built
- 1974
- Garage
- 2 Car
- Property Type:
- Single Family Home
- Status
- Pending
- MLS#
- OC24067357
- City
- Irvine
- County
- Orange
- Time on Site
- 26 days
Show More
Open Houses for 16 Holly St
No upcoming open houses
Schedule Tour
Loading...
Property Details for 16 Holly St
Local Irvine Agent
Loading...
Sale History for 16 Holly St
Last leased for $5,200 on June 15th, 2022
-
April, 2024
-
Apr 19, 2024
Date
Pending
CRMLS: OC24067357
$5,500
Price
-
Apr 4, 2024
Date
Active
CRMLS: OC24067357
$5,500
Price
-
June, 2022
-
Jun 15, 2022
Date
Leased
CRMLS: OC22096116
$5,200
Price
-
May 10, 2022
Date
Active
CRMLS: OC22096116
$5,000
Price
-
Listing provided courtesy of CRMLS
-
June, 2021
-
Jun 16, 2021
Date
Leased
CRMLS: OC21105853
$5,000
Price
-
May 27, 2021
Date
Pending
CRMLS: OC21105853
$5,000
Price
-
May 19, 2021
Date
Active
CRMLS: OC21105853
$5,000
Price
-
Listing provided courtesy of CRMLS
-
December, 2020
-
Dec 7, 2020
Date
Sold (Public Records)
Public Records
$715,000
Price
Show More
Tax History for 16 Holly St
Assessed Value (2020):
$155,713
| Year | Land Value | Improved Value | Assessed Value |
|---|---|---|---|
| 2020 | $72,232 | $83,481 | $155,713 |
Home Value Compared to the Market
This property vs the competition
About 16 Holly St
Detailed summary of property
Public Facts for 16 Holly St
Public county record property details
- Beds
- 2
- Baths
- 2
- Year built
- 1974
- Sq. Ft.
- 1,411
- Lot Size
- 6,240
- Stories
- 1
- Type
- Single Family Residential
- Pool
- Yes
- Spa
- No
- County
- Orange
- Lot#
- 18
- APN
- 453-153-18
The source for these homes facts are from public records.
92612 Real Estate Sale History (Last 30 days)
Last 30 days of sale history and trends
Median List Price
$1,199,000
Median List Price/Sq.Ft.
$841
Median Sold Price
$1,240,500
Median Sold Price/Sq.Ft.
$762
Total Inventory
65
Median Sale to List Price %
103.47%
Avg Days on Market
29
Loan Type
Conventional (22.22%), FHA (0%), VA (0%), Cash (51.85%), Other (25.93%)
Homes for Sale Near 16 Holly St
Nearby Homes for Sale
Homes for Lease Near 16 Holly St
Nearby Homes for Lease
Recently Leased Homes Near 16 Holly St
Related Resources to 16 Holly St
New Listings in 92612
Popular Zip Codes
Popular Cities
- Anaheim Hills Homes for Sale
- Brea Homes for Sale
- Corona Homes for Sale
- Fullerton Homes for Sale
- Huntington Beach Homes for Sale
- La Habra Homes for Sale
- Long Beach Homes for Sale
- Los Angeles Homes for Sale
- Ontario Homes for Sale
- Placentia Homes for Sale
- Riverside Homes for Sale
- San Bernardino Homes for Sale
- Whittier Homes for Sale
- Yorba Linda Homes for Sale
- More Cities
Other Irvine Resources
- Irvine Homes for Sale
- Irvine Townhomes for Sale
- Irvine Condos for Sale
- Irvine 1 Bedroom Homes for Sale
- Irvine 2 Bedroom Homes for Sale
- Irvine 3 Bedroom Homes for Sale
- Irvine 4 Bedroom Homes for Sale
- Irvine 5 Bedroom Homes for Sale
- Irvine Single Story Homes for Sale
- Irvine Homes for Sale with Pools
- Irvine Homes for Sale with 3 Car Garages
- Irvine New Homes for Sale
- Irvine Homes for Sale with Large Lots
- Irvine Cheapest Homes for Sale
- Irvine Luxury Homes for Sale
- Irvine Newest Listings for Sale
- Irvine Homes Pending Sale
- Irvine Recently Sold Homes
Based on information from California Regional Multiple Listing Service, Inc. as of 2019. This information is for your personal, non-commercial use and may not be used for any purpose other than to identify prospective properties you may be interested in purchasing. Display of MLS data is usually deemed reliable but is NOT guaranteed accurate by the MLS. Buyers are responsible for verifying the accuracy of all information and should investigate the data themselves or retain appropriate professionals. Information from sources other than the Listing Agent may have been included in the MLS data. Unless otherwise specified in writing, Broker/Agent has not and will not verify any information obtained from other sources. The Broker/Agent providing the information contained herein may or may not have been the Listing and/or Selling Agent.
