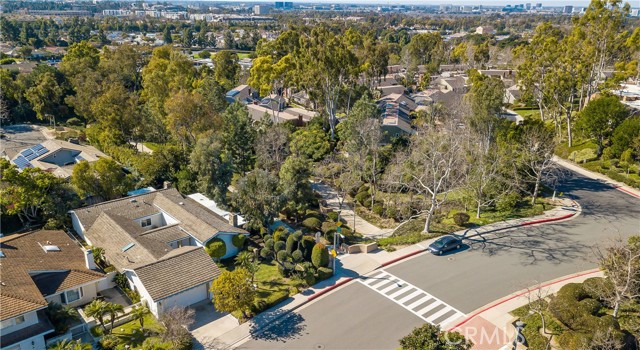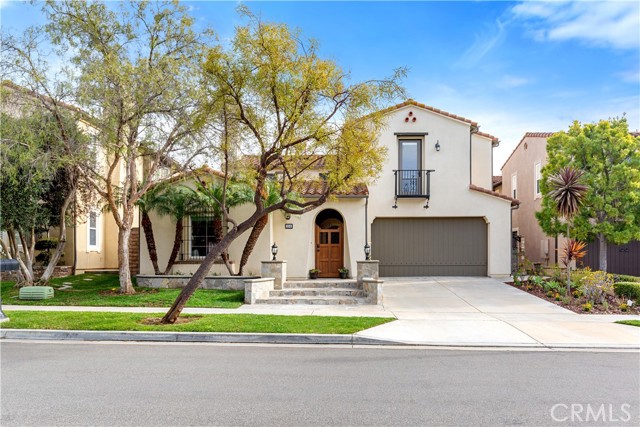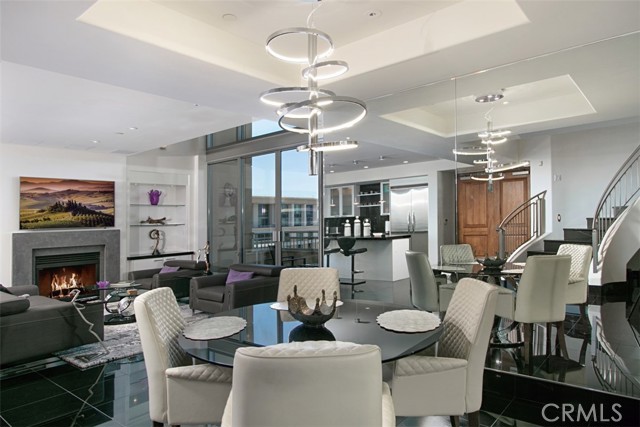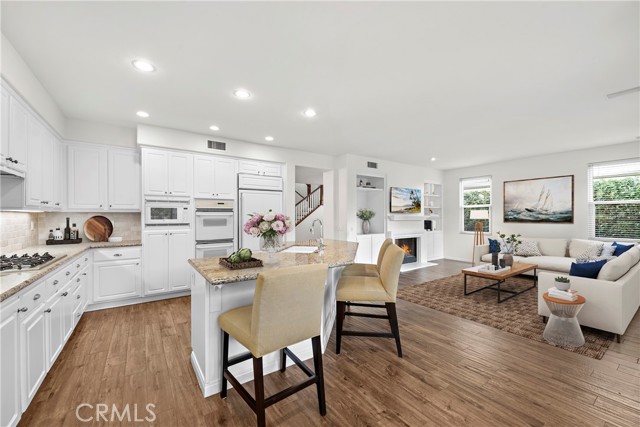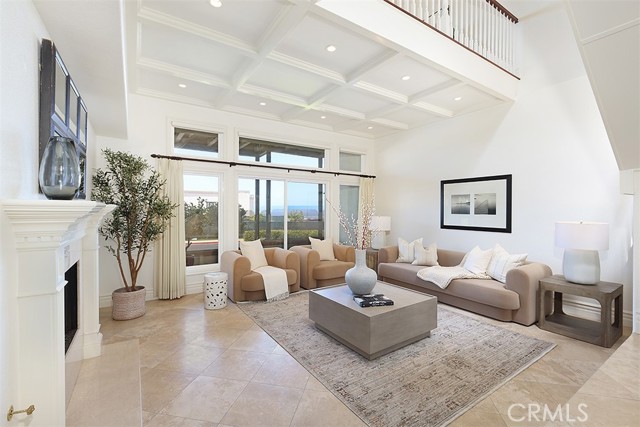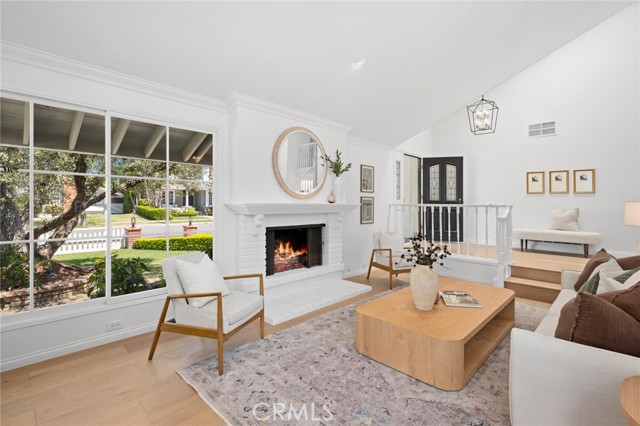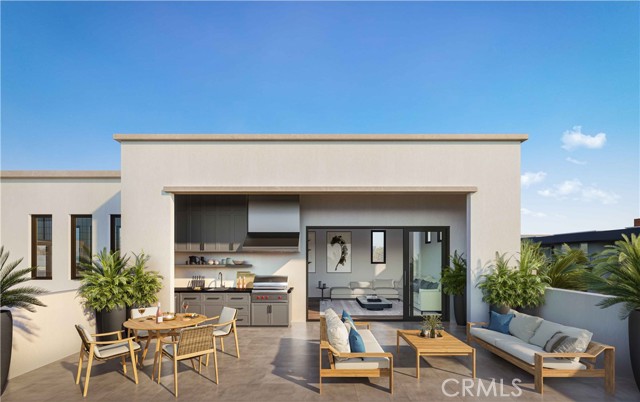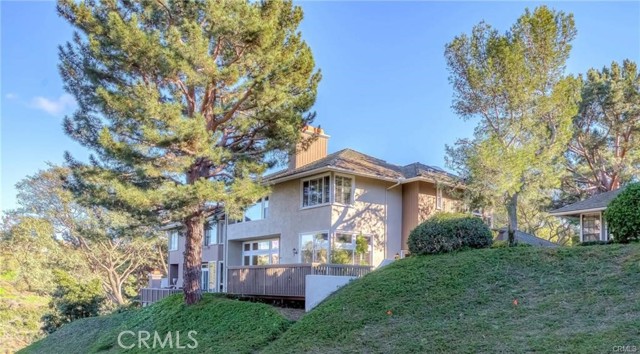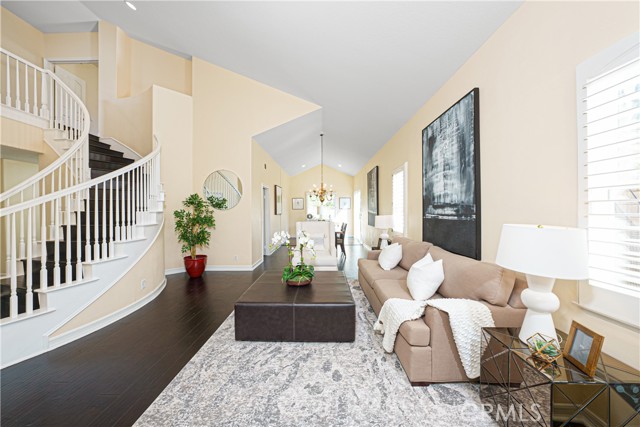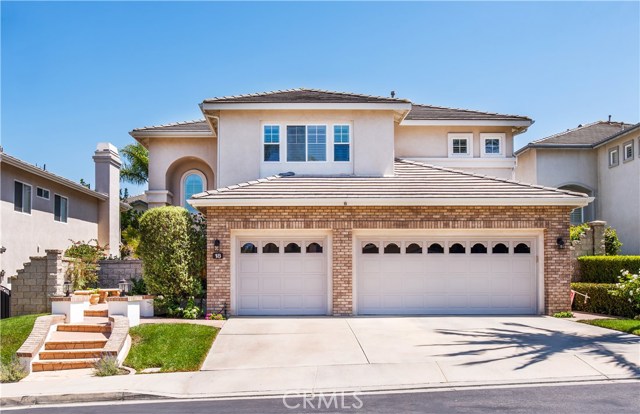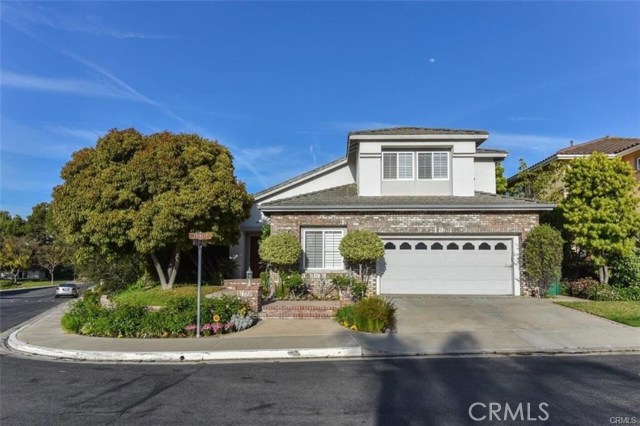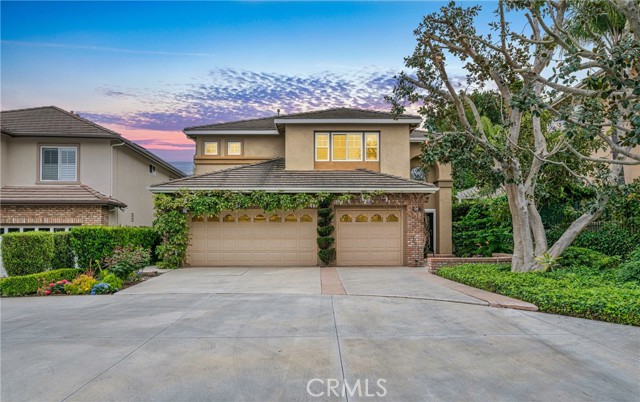
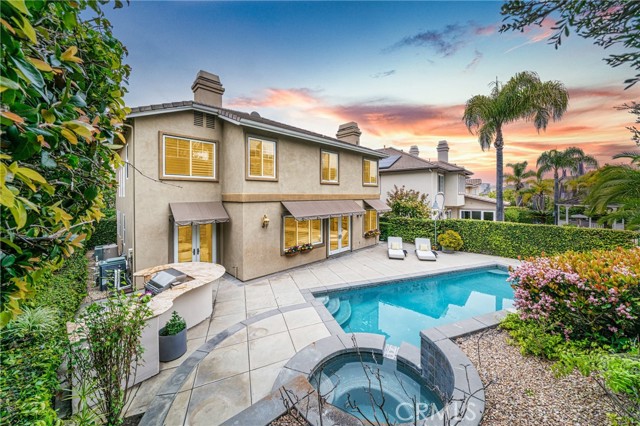
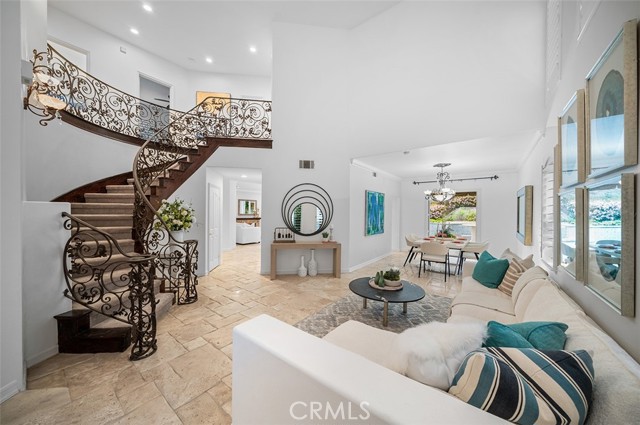
View Photos
26 Trinity Irvine, CA 92612
$3,650,000
- 4 Beds
- 3 Baths
- 3,082 Sq.Ft.
For Sale
Property Overview: 26 Trinity Irvine, CA has 4 bedrooms, 3 bathrooms, 3,082 living square feet and 7,384 square feet lot size. Call an Ardent Real Estate Group agent to verify current availability of this home or with any questions you may have.
Listed by Lucy Li | BRE #02047202 | IRN Realty
Last checked: 5 minutes ago |
Last updated: April 28th, 2024 |
Source CRMLS |
DOM: 17
Get a $10,950 Cash Reward
New
Buy this home with Ardent Real Estate Group and get $10,950 back.
Call/Text (714) 706-1823
Home details
- Lot Sq. Ft
- 7,384
- HOA Dues
- $336/mo
- Year built
- 1996
- Garage
- 3 Car
- Property Type:
- Single Family Home
- Status
- Active
- MLS#
- OC24068579
- City
- Irvine
- County
- Orange
- Time on Site
- 20 days
Show More
Open Houses for 26 Trinity
No upcoming open houses
Schedule Tour
Loading...
Property Details for 26 Trinity
Local Irvine Agent
Loading...
Sale History for 26 Trinity
Last leased for $6,500 on October 9th, 2022
-
April, 2024
-
Apr 10, 2024
Date
Active
CRMLS: OC24068579
$3,490,000
Price
-
October, 2022
-
Oct 9, 2022
Date
Leased
CRMLS: OC22203784
$6,500
Price
-
Sep 17, 2022
Date
Active
CRMLS: OC22203784
$6,500
Price
-
Listing provided courtesy of CRMLS
-
August, 2022
-
Aug 30, 2022
Date
Canceled
CRMLS: OC22167689
$2,749,000
Price
-
Jul 29, 2022
Date
Active
CRMLS: OC22167689
$2,749,000
Price
-
Listing provided courtesy of CRMLS
-
April, 2019
-
Apr 20, 2019
Date
Sold
CRMLS: TR19034684
$1,800,000
Price
-
Mar 3, 2019
Date
Pending
CRMLS: TR19034684
$1,859,999
Price
-
Feb 14, 2019
Date
Active
CRMLS: TR19034684
$1,859,999
Price
-
Listing provided courtesy of CRMLS
-
April, 2019
-
Apr 19, 2019
Date
Sold (Public Records)
Public Records
$1,800,000
Price
-
June, 2004
-
Jun 23, 2004
Date
Sold (Public Records)
Public Records
$1,335,000
Price
Show More
Tax History for 26 Trinity
Assessed Value (2020):
$1,836,000
| Year | Land Value | Improved Value | Assessed Value |
|---|---|---|---|
| 2020 | $1,462,989 | $373,011 | $1,836,000 |
Home Value Compared to the Market
This property vs the competition
About 26 Trinity
Detailed summary of property
Public Facts for 26 Trinity
Public county record property details
- Beds
- 4
- Baths
- 3
- Year built
- 1996
- Sq. Ft.
- 2,991
- Lot Size
- 7,384
- Stories
- --
- Type
- Single Family Residential
- Pool
- Yes
- Spa
- Yes
- County
- Orange
- Lot#
- 67
- APN
- 463-731-46
The source for these homes facts are from public records.
92612 Real Estate Sale History (Last 30 days)
Last 30 days of sale history and trends
Median List Price
$1,198,888
Median List Price/Sq.Ft.
$823
Median Sold Price
$1,240,000
Median Sold Price/Sq.Ft.
$770
Total Inventory
66
Median Sale to List Price %
100.98%
Avg Days on Market
28
Loan Type
Conventional (24%), FHA (0%), VA (0%), Cash (60%), Other (16%)
Tour This Home
Buy with Ardent Real Estate Group and save $10,950.
Contact Jon
Irvine Agent
Call, Text or Message
Irvine Agent
Call, Text or Message
Get a $10,950 Cash Reward
New
Buy this home with Ardent Real Estate Group and get $10,950 back.
Call/Text (714) 706-1823
Homes for Sale Near 26 Trinity
Nearby Homes for Sale
Recently Sold Homes Near 26 Trinity
Related Resources to 26 Trinity
New Listings in 92612
Popular Zip Codes
Popular Cities
- Anaheim Hills Homes for Sale
- Brea Homes for Sale
- Corona Homes for Sale
- Fullerton Homes for Sale
- Huntington Beach Homes for Sale
- La Habra Homes for Sale
- Long Beach Homes for Sale
- Los Angeles Homes for Sale
- Ontario Homes for Sale
- Placentia Homes for Sale
- Riverside Homes for Sale
- San Bernardino Homes for Sale
- Whittier Homes for Sale
- Yorba Linda Homes for Sale
- More Cities
Other Irvine Resources
- Irvine Homes for Sale
- Irvine Townhomes for Sale
- Irvine Condos for Sale
- Irvine 1 Bedroom Homes for Sale
- Irvine 2 Bedroom Homes for Sale
- Irvine 3 Bedroom Homes for Sale
- Irvine 4 Bedroom Homes for Sale
- Irvine 5 Bedroom Homes for Sale
- Irvine Single Story Homes for Sale
- Irvine Homes for Sale with Pools
- Irvine Homes for Sale with 3 Car Garages
- Irvine New Homes for Sale
- Irvine Homes for Sale with Large Lots
- Irvine Cheapest Homes for Sale
- Irvine Luxury Homes for Sale
- Irvine Newest Listings for Sale
- Irvine Homes Pending Sale
- Irvine Recently Sold Homes
Based on information from California Regional Multiple Listing Service, Inc. as of 2019. This information is for your personal, non-commercial use and may not be used for any purpose other than to identify prospective properties you may be interested in purchasing. Display of MLS data is usually deemed reliable but is NOT guaranteed accurate by the MLS. Buyers are responsible for verifying the accuracy of all information and should investigate the data themselves or retain appropriate professionals. Information from sources other than the Listing Agent may have been included in the MLS data. Unless otherwise specified in writing, Broker/Agent has not and will not verify any information obtained from other sources. The Broker/Agent providing the information contained herein may or may not have been the Listing and/or Selling Agent.
