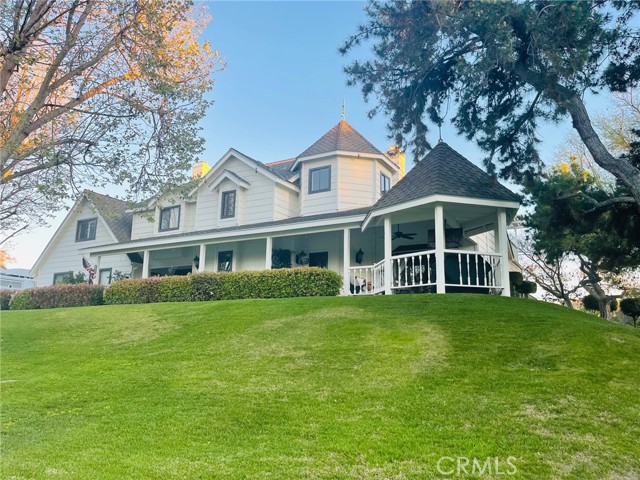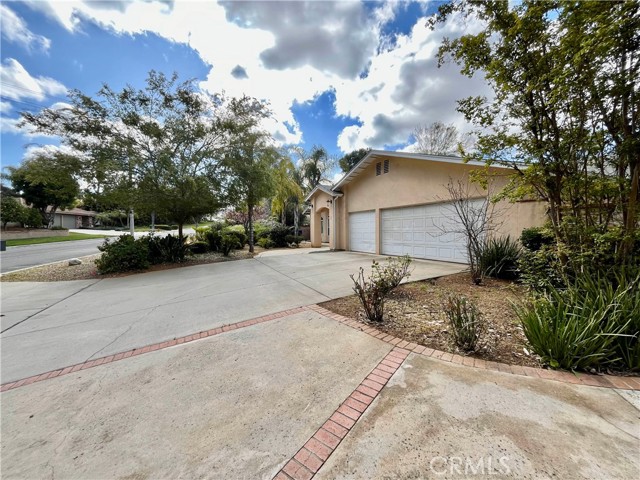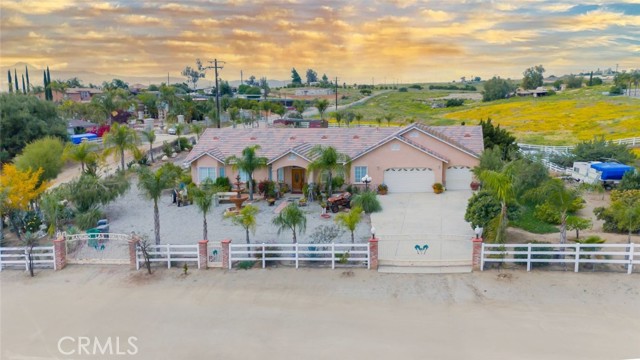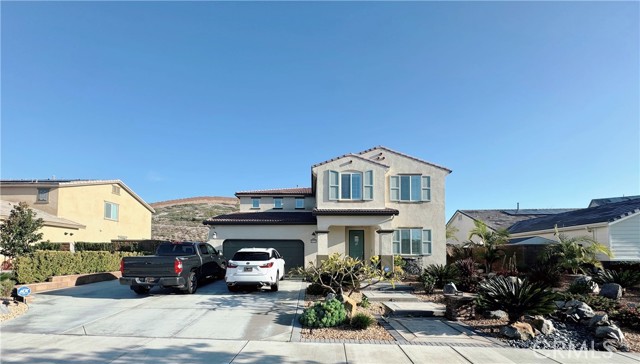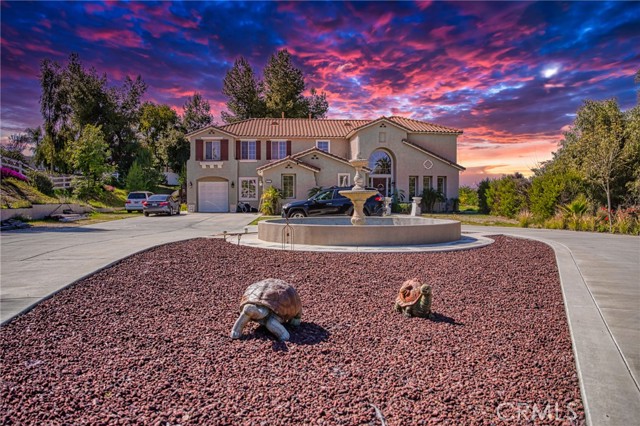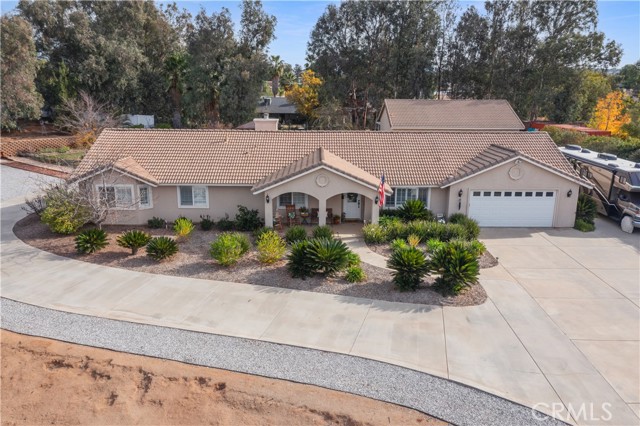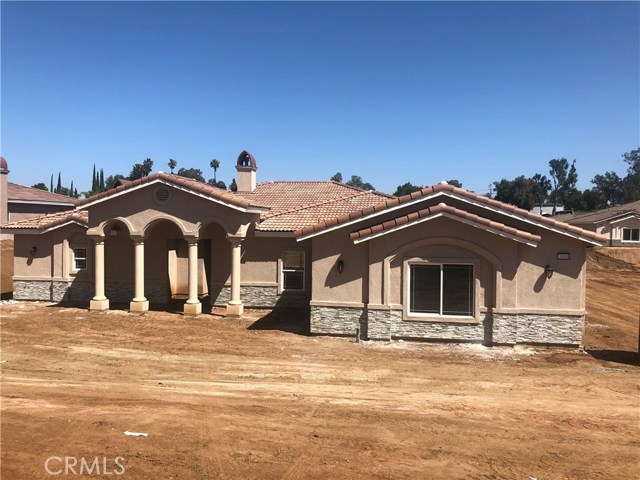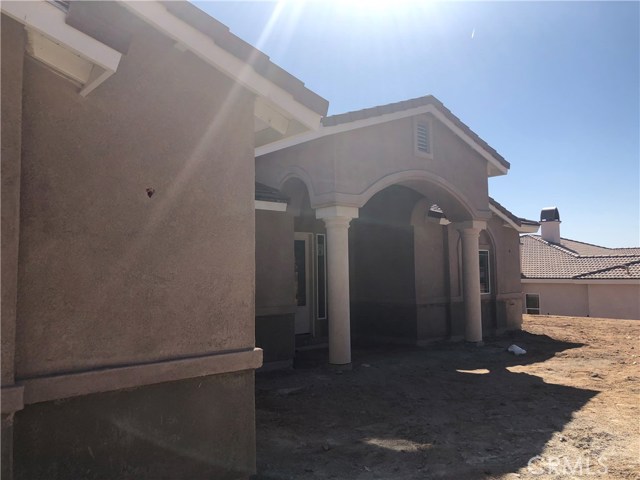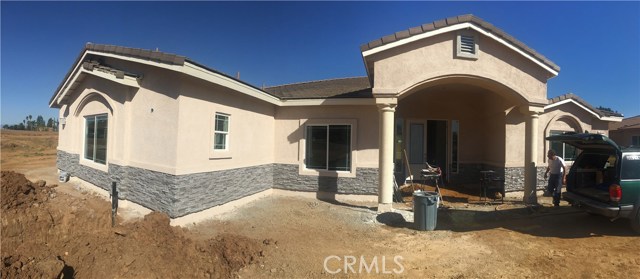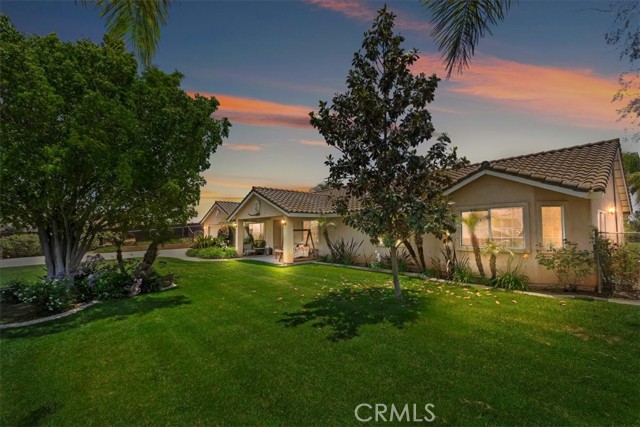
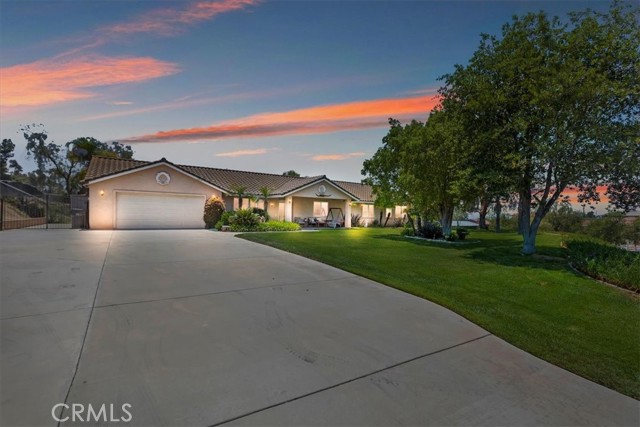
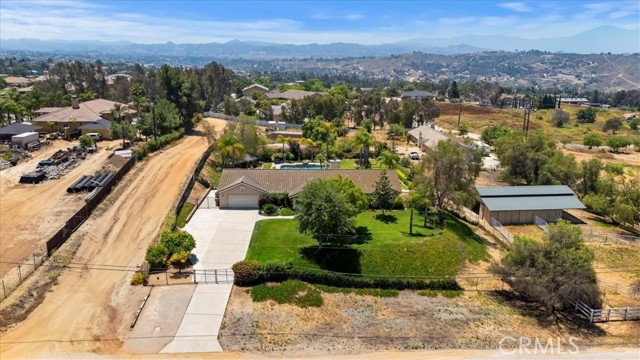
View Photos
16035 Summit Crest Dr Riverside, CA 92506
$1,100,000
- 5 Beds
- 3 Baths
- 2,420 Sq.Ft.
For Sale
Property Overview: 16035 Summit Crest Dr Riverside, CA has 5 bedrooms, 3 bathrooms, 2,420 living square feet and 60,113 square feet lot size. Call an Ardent Real Estate Group agent to verify current availability of this home or with any questions you may have.
Listed by SHARENE GREER | BRE #01302576 | Windermere Tower Properties
Last checked: 1 minute ago |
Last updated: June 17th, 2024 |
Source CRMLS |
DOM: 10
Get a $3,300 Cash Reward
New
Buy this home with Ardent Real Estate Group and get $3,300 back.
Call/Text (714) 706-1823
Home details
- Lot Sq. Ft
- 60,113
- HOA Dues
- $0/mo
- Year built
- 2000
- Garage
- 2 Car
- Property Type:
- Single Family Home
- Status
- Active
- MLS#
- IV24121588
- City
- Riverside
- County
- Riverside
- Time on Site
- 9 days
Show More
Open Houses for 16035 Summit Crest Dr
No upcoming open houses
Schedule Tour
Loading...
Virtual Tour
Use the following link to view this property's virtual tour:
Property Details for 16035 Summit Crest Dr
Local Riverside Agent
Loading...
Sale History for 16035 Summit Crest Dr
Last sold for $665,000 on March 30th, 2017
-
June, 2024
-
Jun 16, 2024
Date
Active
CRMLS: IV24121588
$1,100,000
Price
-
March, 2017
-
Mar 30, 2017
Date
Sold (Public Records)
Public Records
$665,000
Price
-
May, 2006
-
May 16, 2006
Date
Sold (Public Records)
Public Records
$750,000
Price
Show More
Tax History for 16035 Summit Crest Dr
Assessed Value (2020):
$705,702
| Year | Land Value | Improved Value | Assessed Value |
|---|---|---|---|
| 2020 | $127,344 | $578,358 | $705,702 |
Home Value Compared to the Market
This property vs the competition
About 16035 Summit Crest Dr
Detailed summary of property
Public Facts for 16035 Summit Crest Dr
Public county record property details
- Beds
- 4
- Baths
- 2
- Year built
- 2000
- Sq. Ft.
- 2,420
- Lot Size
- 60,112
- Stories
- 1
- Type
- Single Family Residential
- Pool
- Yes
- Spa
- No
- County
- Riverside
- Lot#
- 1
- APN
- 273-060-053
The source for these homes facts are from public records.
92506 Real Estate Sale History (Last 30 days)
Last 30 days of sale history and trends
Median List Price
$789,900
Median List Price/Sq.Ft.
$393
Median Sold Price
$679,000
Median Sold Price/Sq.Ft.
$361
Total Inventory
145
Median Sale to List Price %
97%
Avg Days on Market
27
Loan Type
Conventional (54.55%), FHA (9.09%), VA (3.03%), Cash (27.27%), Other (6.06%)
Tour This Home
Buy with Ardent Real Estate Group and save $3,300.
Contact Jon
Riverside Agent
Call, Text or Message
Riverside Agent
Call, Text or Message
Get a $3,300 Cash Reward
New
Buy this home with Ardent Real Estate Group and get $3,300 back.
Call/Text (714) 706-1823
Homes for Sale Near 16035 Summit Crest Dr
Nearby Homes for Sale
Recently Sold Homes Near 16035 Summit Crest Dr
Related Resources to 16035 Summit Crest Dr
New Listings in 92506
Popular Zip Codes
Popular Cities
- Anaheim Hills Homes for Sale
- Brea Homes for Sale
- Corona Homes for Sale
- Fullerton Homes for Sale
- Huntington Beach Homes for Sale
- Irvine Homes for Sale
- La Habra Homes for Sale
- Long Beach Homes for Sale
- Los Angeles Homes for Sale
- Ontario Homes for Sale
- Placentia Homes for Sale
- San Bernardino Homes for Sale
- Whittier Homes for Sale
- Yorba Linda Homes for Sale
- More Cities
Other Riverside Resources
- Riverside Homes for Sale
- Riverside Townhomes for Sale
- Riverside Condos for Sale
- Riverside 1 Bedroom Homes for Sale
- Riverside 2 Bedroom Homes for Sale
- Riverside 3 Bedroom Homes for Sale
- Riverside 4 Bedroom Homes for Sale
- Riverside 5 Bedroom Homes for Sale
- Riverside Single Story Homes for Sale
- Riverside Homes for Sale with Pools
- Riverside Homes for Sale with 3 Car Garages
- Riverside New Homes for Sale
- Riverside Homes for Sale with Large Lots
- Riverside Cheapest Homes for Sale
- Riverside Luxury Homes for Sale
- Riverside Newest Listings for Sale
- Riverside Homes Pending Sale
- Riverside Recently Sold Homes
Based on information from California Regional Multiple Listing Service, Inc. as of 2019. This information is for your personal, non-commercial use and may not be used for any purpose other than to identify prospective properties you may be interested in purchasing. Display of MLS data is usually deemed reliable but is NOT guaranteed accurate by the MLS. Buyers are responsible for verifying the accuracy of all information and should investigate the data themselves or retain appropriate professionals. Information from sources other than the Listing Agent may have been included in the MLS data. Unless otherwise specified in writing, Broker/Agent has not and will not verify any information obtained from other sources. The Broker/Agent providing the information contained herein may or may not have been the Listing and/or Selling Agent.
