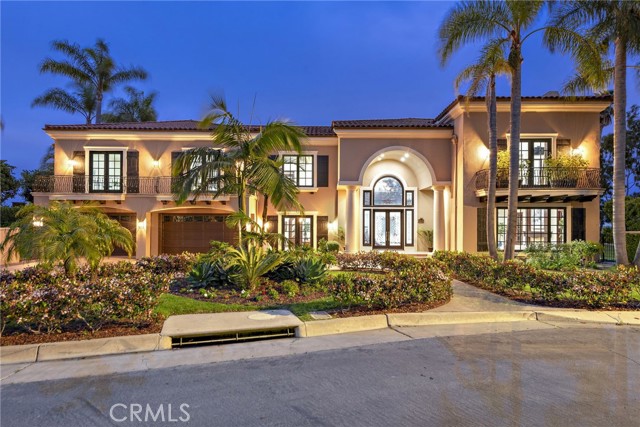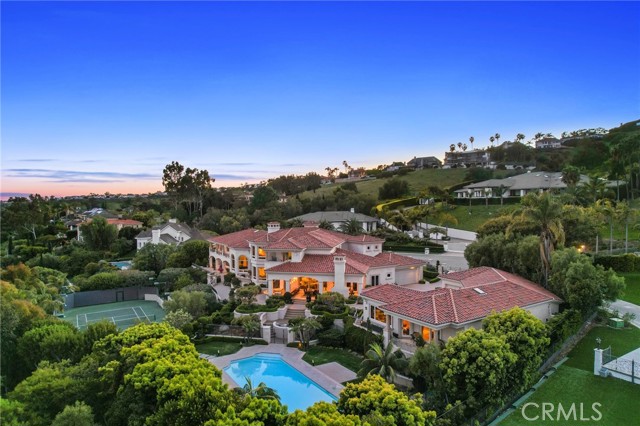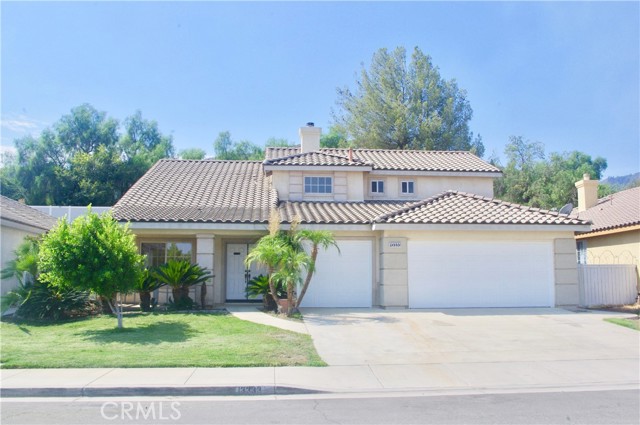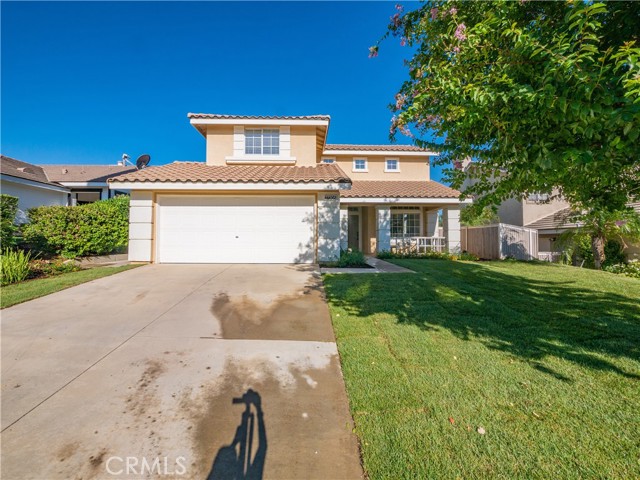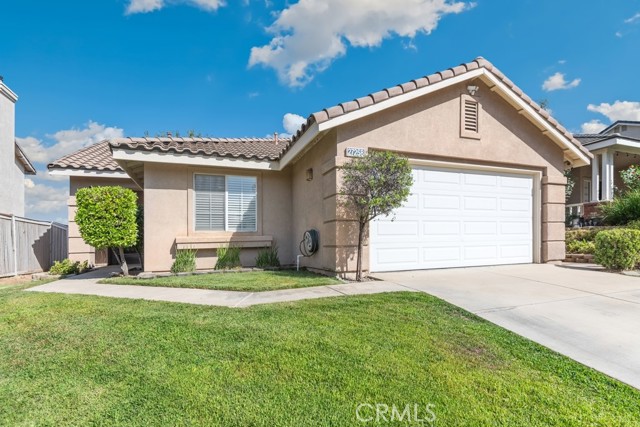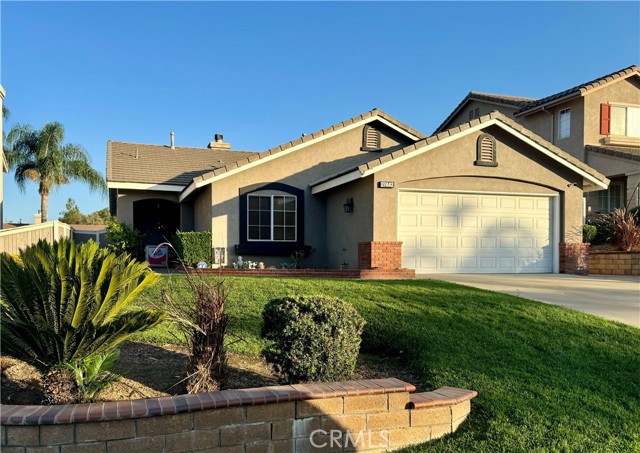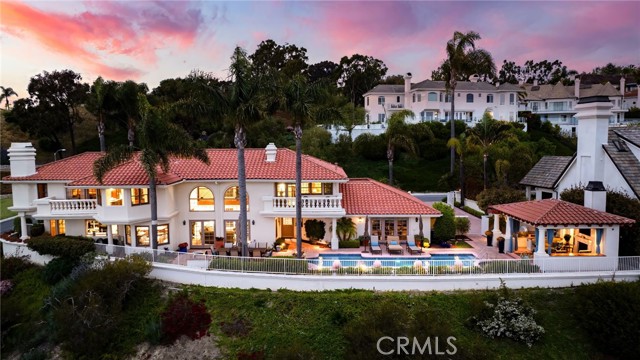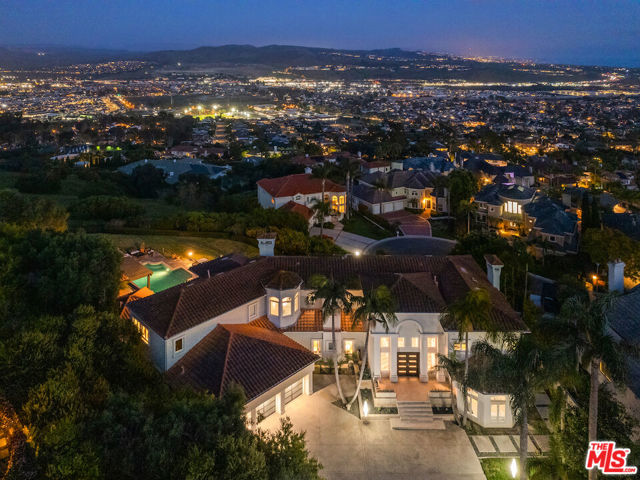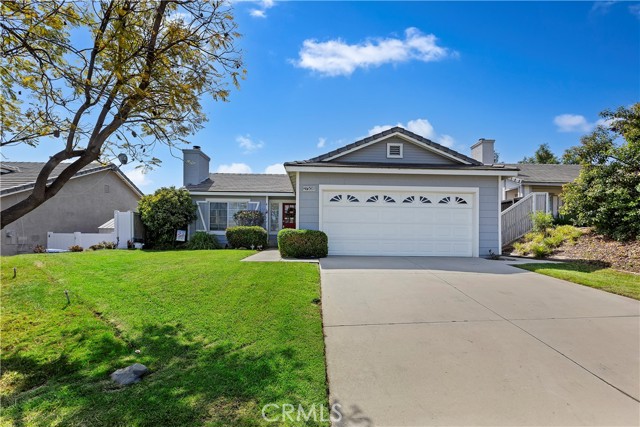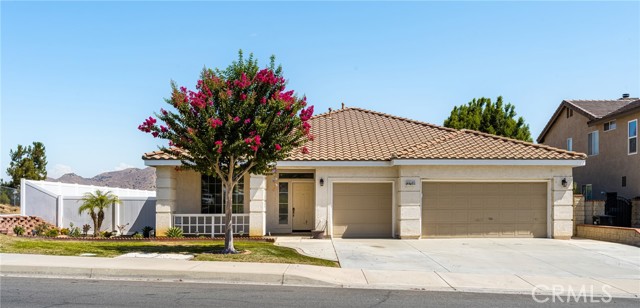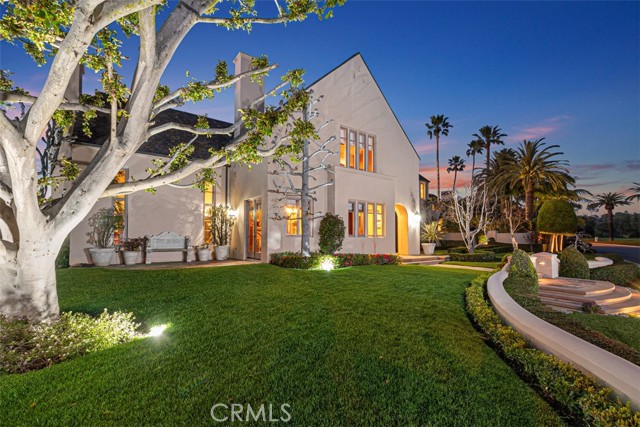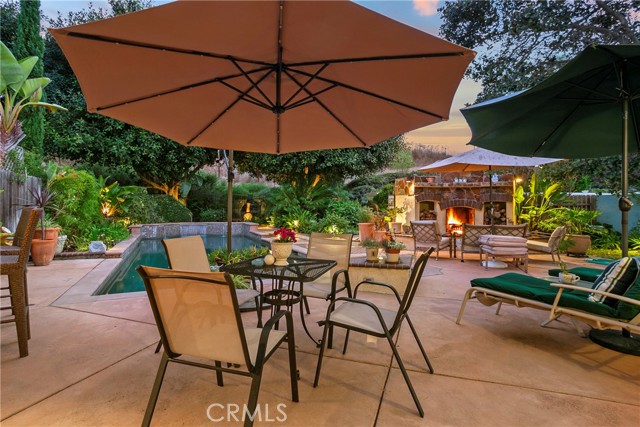16121 Martincoit Rd Poway, CA 92064
$1,350,000
Sold Price as of 09/26/2017
- 3 Beds
- 5 Baths
- 4,466 Sq.Ft.
Off Market
Property Overview: 16121 Martincoit Rd Poway, CA has 3 bedrooms, 5 bathrooms, 4,466 living square feet and 48,351 square feet lot size. Call an Ardent Real Estate Group agent with any questions you may have.
Home Value Compared to the Market
Refinance your Current Mortgage and Save
Save $
You could be saving money by taking advantage of a lower rate and reducing your monthly payment. See what current rates are at and get a free no-obligation quote on today's refinance rates.
Local Poway Agent
Loading...
Sale History for 16121 Martincoit Rd
Last sold for $1,350,000 on September 26th, 2017
-
August, 2019
-
Aug 30, 2019
Date
Expired
CRMLS: 130031751
--
Price
-
Listing provided courtesy of CRMLS
-
August, 2019
-
Aug 30, 2019
Date
Expired
CRMLS: 130044632
--
Price
-
Listing provided courtesy of CRMLS
-
August, 2019
-
Aug 28, 2019
Date
Expired
CRMLS: 130052597
--
Price
-
Listing provided courtesy of CRMLS
-
August, 2019
-
Aug 18, 2019
Date
Expired
CRMLS: 140027008
--
Price
-
Listing provided courtesy of CRMLS
-
August, 2019
-
Aug 16, 2019
Date
Expired
CRMLS: 150022579
--
Price
-
Listing provided courtesy of CRMLS
-
August, 2019
-
Aug 13, 2019
Date
Expired
CRMLS: 150047856
--
Price
-
Listing provided courtesy of CRMLS
-
September, 2017
-
Sep 27, 2017
Date
Sold
CRMLS: 170033729
$1,350,000
Price
-
Aug 4, 2017
Date
Pending
CRMLS: 170033729
$1,375,000
Price
-
Jun 28, 2017
Date
Active
CRMLS: 170033729
$1,375,000
Price
-
Listing provided courtesy of CRMLS
-
September, 2017
-
Sep 26, 2017
Date
Sold (Public Records)
Public Records
$1,350,000
Price
-
May, 2017
-
May 10, 2017
Date
Expired
CRMLS: 160050208
--
Price
-
Listing provided courtesy of CRMLS
-
May, 2017
-
May 10, 2017
Date
Expired
CRMLS: 160018963
--
Price
-
Listing provided courtesy of CRMLS
-
March, 1998
-
Mar 13, 1998
Date
Sold (Public Records)
Public Records
$173,500
Price
Show More
Tax History for 16121 Martincoit Rd
Assessed Value (2020):
$1,404,540
| Year | Land Value | Improved Value | Assessed Value |
|---|---|---|---|
| 2020 | $832,320 | $572,220 | $1,404,540 |
About 16121 Martincoit Rd
Detailed summary of property
Public Facts for 16121 Martincoit Rd
Public county record property details
- Beds
- 3
- Baths
- 5
- Year built
- 1978
- Sq. Ft.
- 4,466
- Lot Size
- 48,351
- Stories
- --
- Type
- Single Family Residential
- Pool
- Yes
- Spa
- No
- County
- San Diego
- Lot#
- --
- APN
- 275-201-33-00
The source for these homes facts are from public records.
92064 Real Estate Sale History (Last 30 days)
Last 30 days of sale history and trends
Median List Price
$1,399,000
Median List Price/Sq.Ft.
$665
Median Sold Price
$1,300,000
Median Sold Price/Sq.Ft.
$655
Total Inventory
112
Median Sale to List Price %
95.66%
Avg Days on Market
18
Loan Type
Conventional (62.22%), FHA (2.22%), VA (4.44%), Cash (26.67%), Other (2.22%)
Thinking of Selling?
Is this your property?
Thinking of Selling?
Call, Text or Message
Thinking of Selling?
Call, Text or Message
Refinance your Current Mortgage and Save
Save $
You could be saving money by taking advantage of a lower rate and reducing your monthly payment. See what current rates are at and get a free no-obligation quote on today's refinance rates.
Homes for Sale Near 16121 Martincoit Rd
Nearby Homes for Sale
Recently Sold Homes Near 16121 Martincoit Rd
Nearby Homes to 16121 Martincoit Rd
Data from public records.
-- Beds |
-- Baths |
-- Sq. Ft.
3 Beds |
2 Baths |
2,452 Sq. Ft.
5 Beds |
3 Baths |
4,246 Sq. Ft.
6 Beds |
4 Baths |
3,610 Sq. Ft.
3 Beds |
3 Baths |
3,325 Sq. Ft.
4 Beds |
3 Baths |
1,970 Sq. Ft.
5 Beds |
4 Baths |
4,170 Sq. Ft.
4 Beds |
4 Baths |
3,198 Sq. Ft.
2 Beds |
2 Baths |
2,241 Sq. Ft.
4 Beds |
3 Baths |
3,146 Sq. Ft.
4 Beds |
3 Baths |
3,225 Sq. Ft.
5 Beds |
4 Baths |
4,094 Sq. Ft.
Related Resources to 16121 Martincoit Rd
New Listings in 92064
Popular Zip Codes
Popular Cities
- Anaheim Hills Homes for Sale
- Brea Homes for Sale
- Corona Homes for Sale
- Fullerton Homes for Sale
- Huntington Beach Homes for Sale
- Irvine Homes for Sale
- La Habra Homes for Sale
- Long Beach Homes for Sale
- Los Angeles Homes for Sale
- Ontario Homes for Sale
- Placentia Homes for Sale
- Riverside Homes for Sale
- San Bernardino Homes for Sale
- Whittier Homes for Sale
- Yorba Linda Homes for Sale
- More Cities
Other Poway Resources
- Poway Homes for Sale
- Poway Townhomes for Sale
- Poway Condos for Sale
- Poway 2 Bedroom Homes for Sale
- Poway 3 Bedroom Homes for Sale
- Poway 4 Bedroom Homes for Sale
- Poway 5 Bedroom Homes for Sale
- Poway Single Story Homes for Sale
- Poway Homes for Sale with Pools
- Poway Homes for Sale with 3 Car Garages
- Poway New Homes for Sale
- Poway Homes for Sale with Large Lots
- Poway Cheapest Homes for Sale
- Poway Luxury Homes for Sale
- Poway Newest Listings for Sale
- Poway Homes Pending Sale
- Poway Recently Sold Homes
