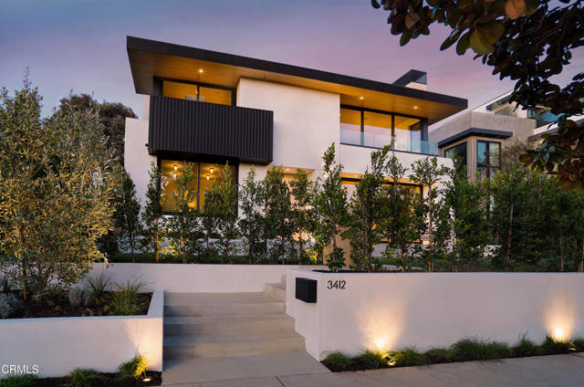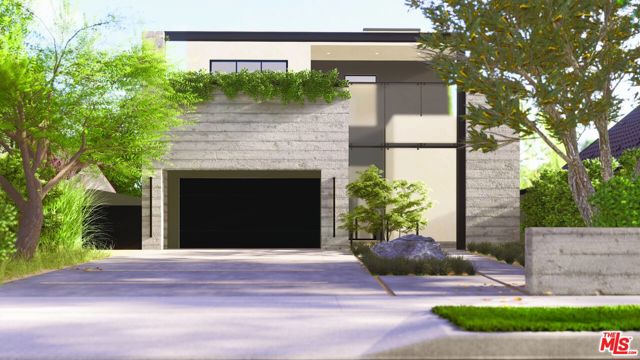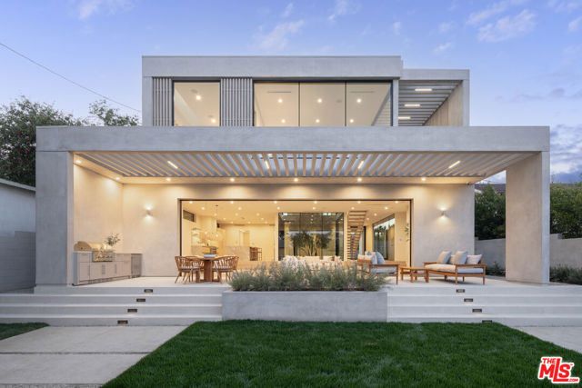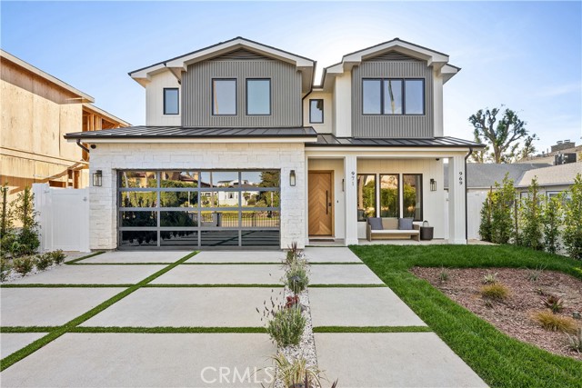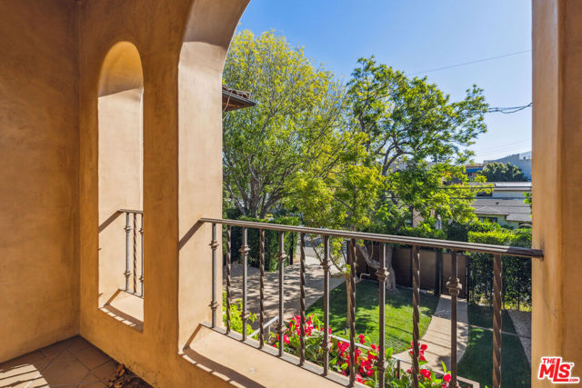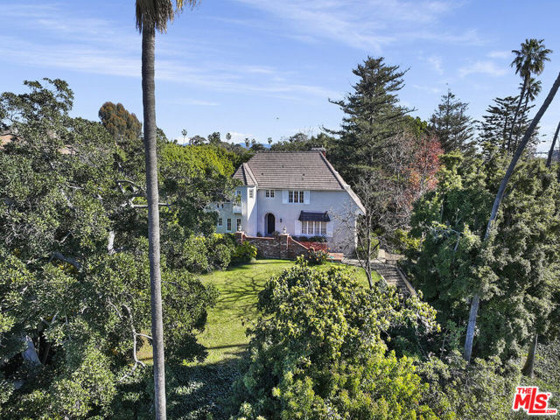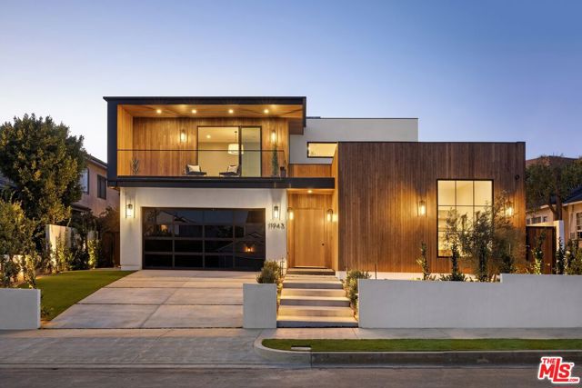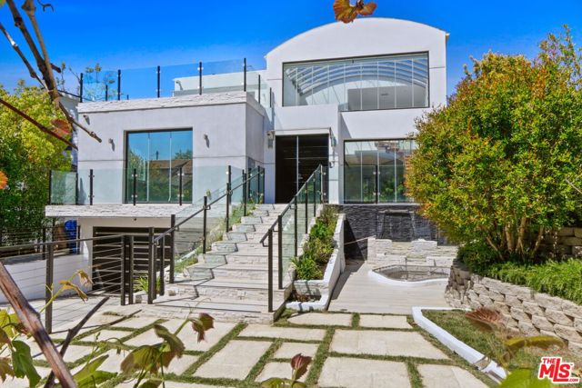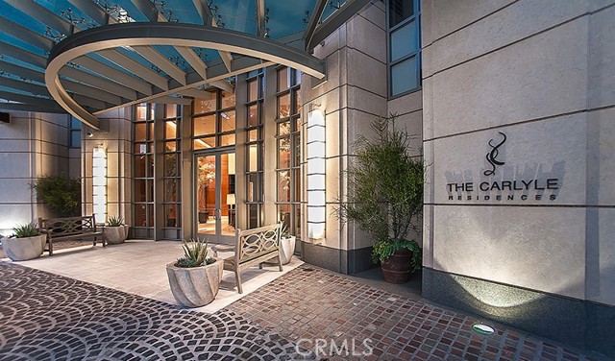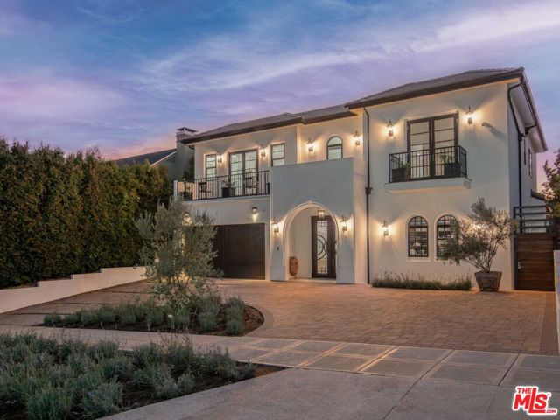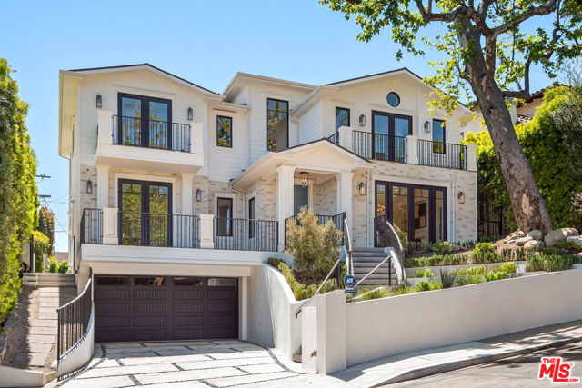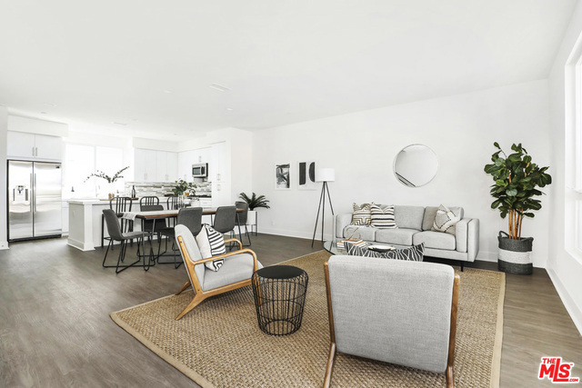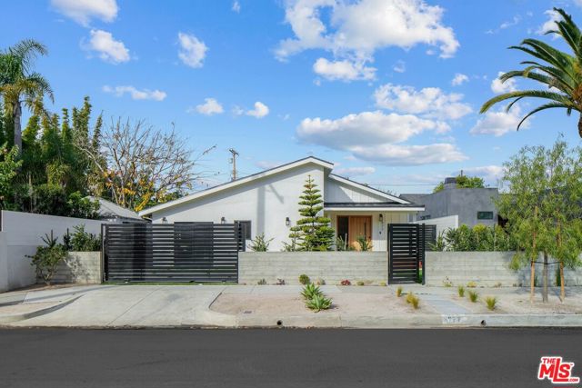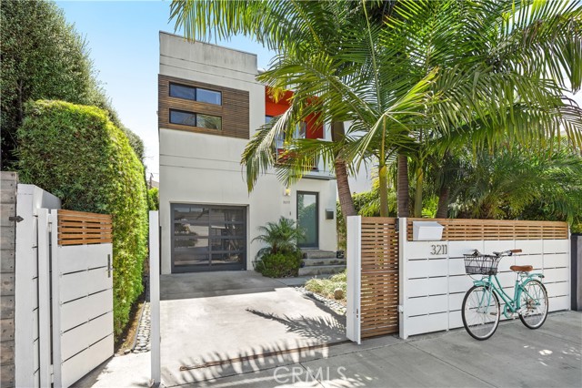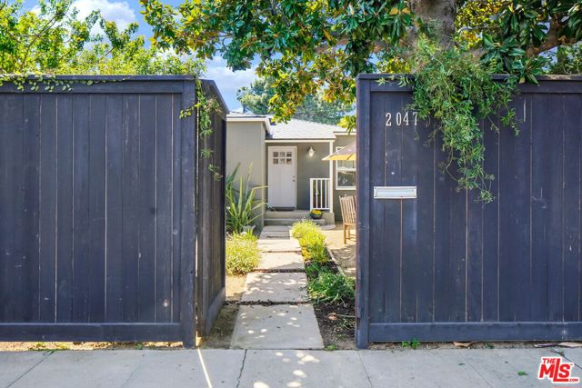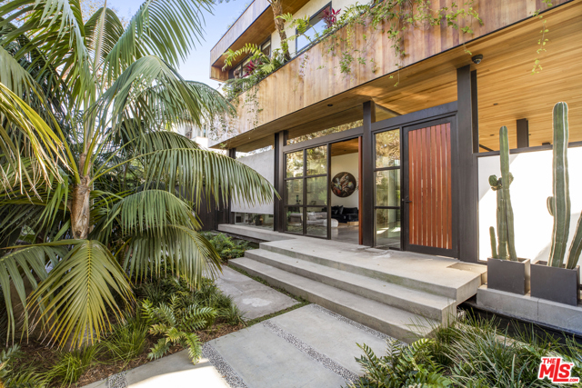
View Photos
1621 Crescent Pl Venice, CA 90291
$6,450,000
Sold Price as of 07/14/2021
- 4 Beds
- 4.5 Baths
- 4,412 Sq.Ft.
Sold
Property Overview: 1621 Crescent Pl Venice, CA has 4 bedrooms, 4.5 bathrooms, 4,412 living square feet and 4,551 square feet lot size. Call an Ardent Real Estate Group agent with any questions you may have.
Listed by Diana Braun | BRE #01362342 | Compass
Last checked: 12 minutes ago |
Last updated: November 23rd, 2021 |
Source CRMLS |
DOM: 160
Home details
- Lot Sq. Ft
- 4,551
- HOA Dues
- $0/mo
- Year built
- 2014
- Garage
- --
- Property Type:
- Single Family Home
- Status
- Sold
- MLS#
- 21680314
- City
- Venice
- County
- Los Angeles
- Time on Site
- 1191 days
Show More
Virtual Tour
Use the following link to view this property's virtual tour:
Property Details for 1621 Crescent Pl
Local Venice Agent
Loading...
Sale History for 1621 Crescent Pl
Last sold for $6,450,000 on July 14th, 2021
-
July, 2021
-
Jul 16, 2021
Date
Withdrawn
CRMLS: 21711350
$27,500
Price
-
Jun 23, 2021
Date
Hold
CRMLS: 21711350
$27,500
Price
-
Jun 2, 2021
Date
Price Change
CRMLS: 21711350
$27,500
Price
-
Mar 27, 2021
Date
Active
CRMLS: 21711350
$35,000
Price
-
Listing provided courtesy of CRMLS
-
July, 2021
-
Jul 15, 2021
Date
Sold
CRMLS: 21680314
$6,450,000
Price
-
Jun 23, 2021
Date
Pending
CRMLS: 21680314
$6,950,000
Price
-
Mar 27, 2021
Date
Price Change
CRMLS: 21680314
$6,950,000
Price
-
Mar 16, 2021
Date
Active
CRMLS: 21680314
$7,350,000
Price
-
Mar 12, 2021
Date
Active Under Contract
CRMLS: 21680314
$7,350,000
Price
-
Jan 14, 2021
Date
Active
CRMLS: 21680314
$7,350,000
Price
-
January, 2019
-
Jan 23, 2019
Date
Sold
CRMLS: 18368054
$6,750,000
Price
-
Jan 15, 2019
Date
Pending
CRMLS: 18368054
$7,200,000
Price
-
Dec 17, 2018
Date
Active Under Contract
CRMLS: 18368054
$7,200,000
Price
-
Dec 5, 2018
Date
Price Change
CRMLS: 18368054
$7,200,000
Price
-
Sep 21, 2018
Date
Price Change
CRMLS: 18368054
$7,700,000
Price
-
Jul 24, 2018
Date
Active
CRMLS: 18368054
$8,500,000
Price
-
Listing provided courtesy of CRMLS
-
January, 2019
-
Jan 22, 2019
Date
Sold (Public Records)
Public Records
$6,750,000
Price
-
December, 2011
-
Dec 30, 2011
Date
Sold (Public Records)
Public Records
$1,700,000
Price
Show More
Tax History for 1621 Crescent Pl
Assessed Value (2020):
$6,885,000
| Year | Land Value | Improved Value | Assessed Value |
|---|---|---|---|
| 2020 | $6,120,000 | $765,000 | $6,885,000 |
Home Value Compared to the Market
This property vs the competition
About 1621 Crescent Pl
Detailed summary of property
Public Facts for 1621 Crescent Pl
Public county record property details
- Beds
- 4
- Baths
- 5
- Year built
- 2014
- Sq. Ft.
- 2,826
- Lot Size
- 4,638
- Stories
- --
- Type
- Single Family Residential
- Pool
- Yes
- Spa
- No
- County
- Los Angeles
- Lot#
- 7
- APN
- 4241-013-007
The source for these homes facts are from public records.
90291 Real Estate Sale History (Last 30 days)
Last 30 days of sale history and trends
Median List Price
$2,599,000
Median List Price/Sq.Ft.
$1,308
Median Sold Price
$2,302,000
Median Sold Price/Sq.Ft.
$1,423
Total Inventory
139
Median Sale to List Price %
92.26%
Avg Days on Market
77
Loan Type
Conventional (11.11%), FHA (0%), VA (0%), Cash (0%), Other (33.33%)
Thinking of Selling?
Is this your property?
Thinking of Selling?
Call, Text or Message
Thinking of Selling?
Call, Text or Message
Homes for Sale Near 1621 Crescent Pl
Nearby Homes for Sale
Recently Sold Homes Near 1621 Crescent Pl
Related Resources to 1621 Crescent Pl
New Listings in 90291
Popular Zip Codes
Popular Cities
- Anaheim Hills Homes for Sale
- Brea Homes for Sale
- Corona Homes for Sale
- Fullerton Homes for Sale
- Huntington Beach Homes for Sale
- Irvine Homes for Sale
- La Habra Homes for Sale
- Long Beach Homes for Sale
- Los Angeles Homes for Sale
- Ontario Homes for Sale
- Placentia Homes for Sale
- Riverside Homes for Sale
- San Bernardino Homes for Sale
- Whittier Homes for Sale
- Yorba Linda Homes for Sale
- More Cities
Other Venice Resources
- Venice Homes for Sale
- Venice Townhomes for Sale
- Venice Condos for Sale
- Venice 1 Bedroom Homes for Sale
- Venice 2 Bedroom Homes for Sale
- Venice 3 Bedroom Homes for Sale
- Venice 4 Bedroom Homes for Sale
- Venice 5 Bedroom Homes for Sale
- Venice Single Story Homes for Sale
- Venice Homes for Sale with Pools
- Venice Homes for Sale with 3 Car Garages
- Venice New Homes for Sale
- Venice Homes for Sale with Large Lots
- Venice Cheapest Homes for Sale
- Venice Luxury Homes for Sale
- Venice Newest Listings for Sale
- Venice Homes Pending Sale
- Venice Recently Sold Homes
Based on information from California Regional Multiple Listing Service, Inc. as of 2019. This information is for your personal, non-commercial use and may not be used for any purpose other than to identify prospective properties you may be interested in purchasing. Display of MLS data is usually deemed reliable but is NOT guaranteed accurate by the MLS. Buyers are responsible for verifying the accuracy of all information and should investigate the data themselves or retain appropriate professionals. Information from sources other than the Listing Agent may have been included in the MLS data. Unless otherwise specified in writing, Broker/Agent has not and will not verify any information obtained from other sources. The Broker/Agent providing the information contained herein may or may not have been the Listing and/or Selling Agent.
