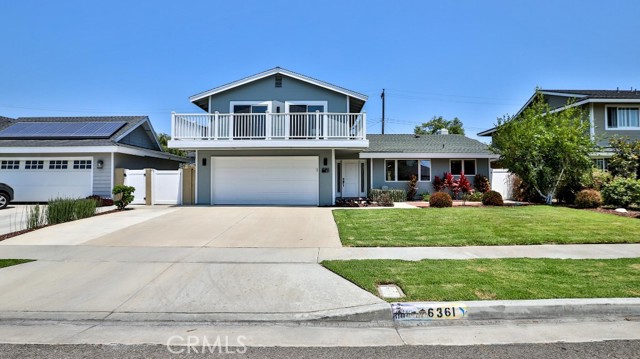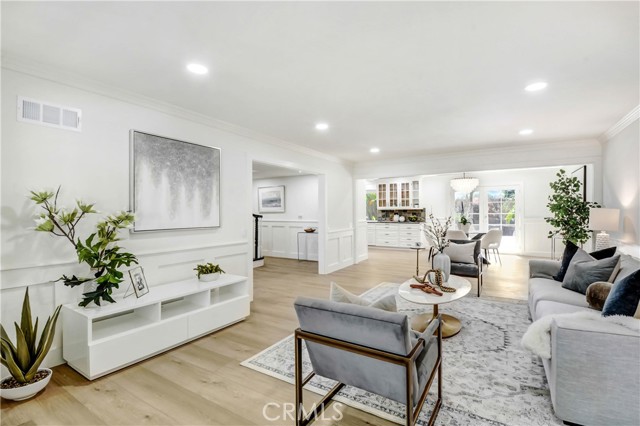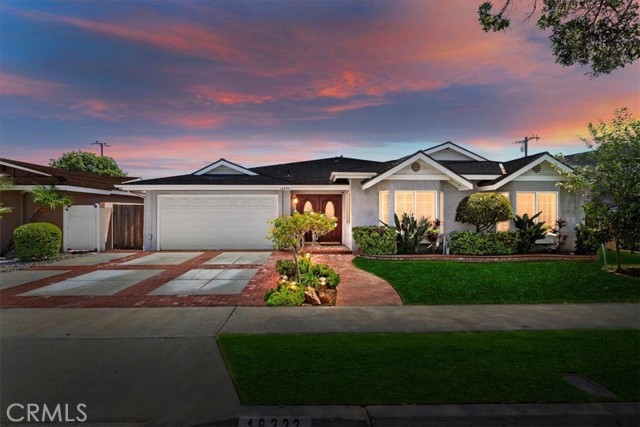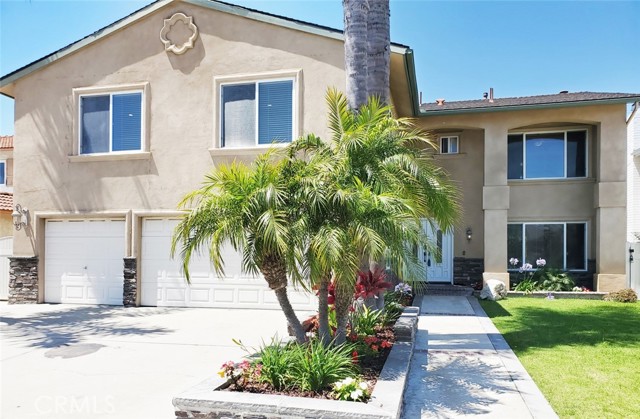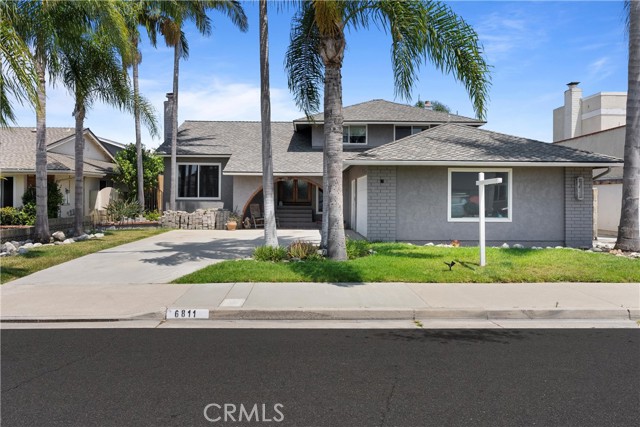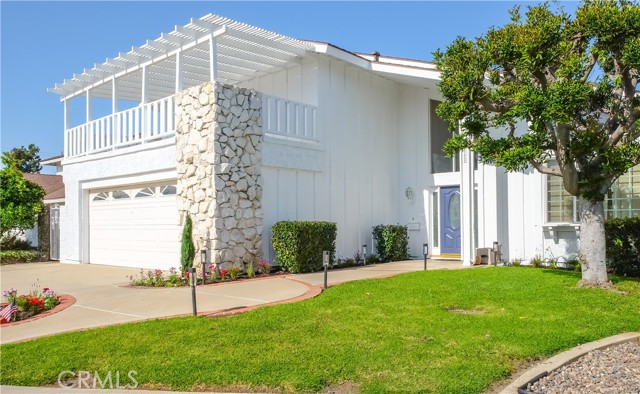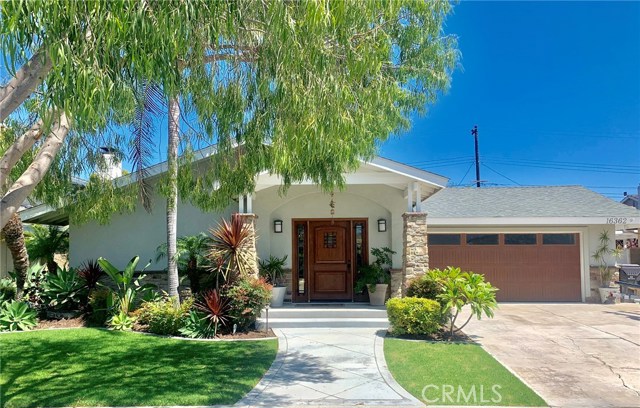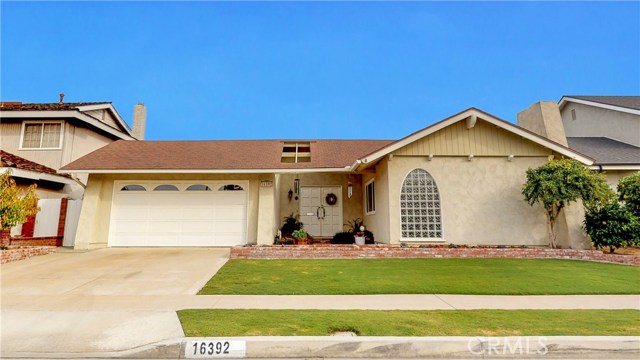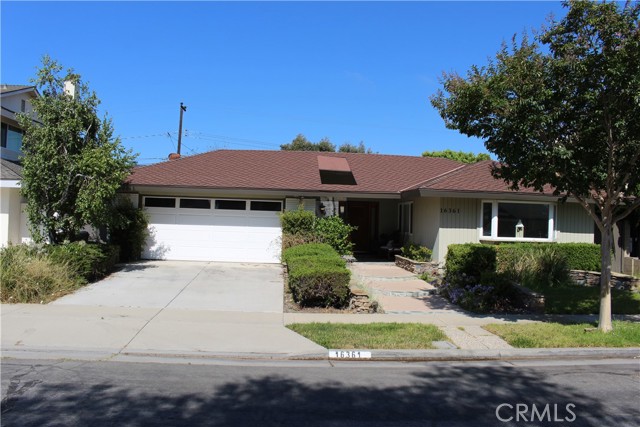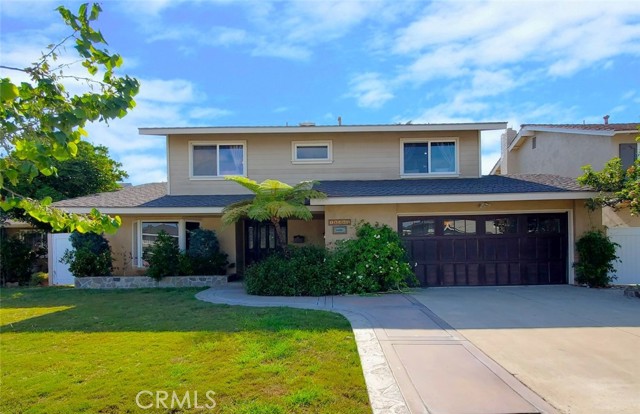
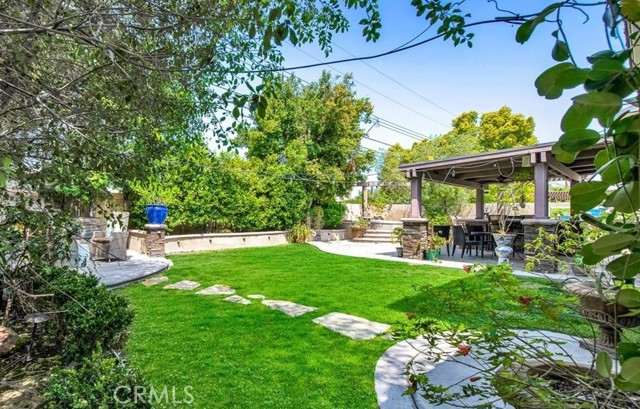
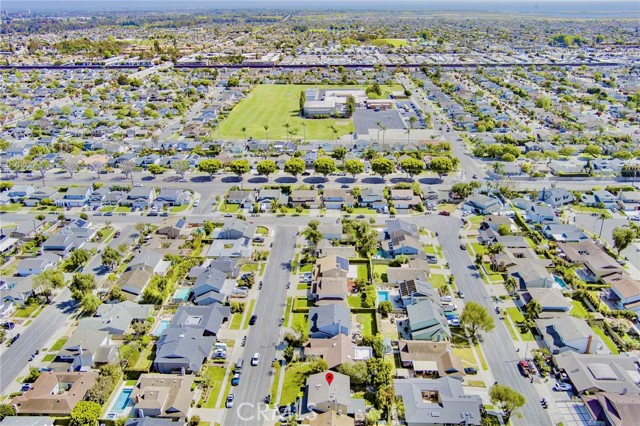
View Photos
16361 Underhill Ln Huntington Beach, CA 92647
$1,649,000
- 4 Beds
- 2.5 Baths
- 2,293 Sq.Ft.
Pending
Property Overview: 16361 Underhill Ln Huntington Beach, CA has 4 bedrooms, 2.5 bathrooms, 2,293 living square feet and 6,004 square feet lot size. Call an Ardent Real Estate Group agent to verify current availability of this home or with any questions you may have.
Listed by Duy Nguyen | BRE #02040539 | Superior Real Estate Group
Last checked: 5 minutes ago |
Last updated: September 25th, 2024 |
Source CRMLS |
DOM: 31
Home details
- Lot Sq. Ft
- 6,004
- HOA Dues
- $0/mo
- Year built
- 1965
- Garage
- 2 Car
- Property Type:
- Single Family Home
- Status
- Pending
- MLS#
- PW24173425
- City
- Huntington Beach
- County
- Orange
- Time on Site
- 38 days
Show More
Open Houses for 16361 Underhill Ln
No upcoming open houses
Schedule Tour
Loading...
Property Details for 16361 Underhill Ln
Local Huntington Beach Agent
Loading...
Sale History for 16361 Underhill Ln
Last leased for $5,500 on June 6th, 2022
-
September, 2024
-
Sep 25, 2024
Date
Pending
CRMLS: PW24173425
$1,649,000
Price
-
Aug 23, 2024
Date
Active
CRMLS: PW24173425
$1,649,000
Price
-
August, 2024
-
Aug 6, 2024
Date
Canceled
CRMLS: PW24127180
$1,689,000
Price
-
Jun 22, 2024
Date
Active
CRMLS: PW24127180
$1,729,000
Price
-
Listing provided courtesy of CRMLS
-
July, 2024
-
Jul 25, 2024
Date
Hold
CRMLS: PW24094349
$6,300
Price
-
May 18, 2024
Date
Active
CRMLS: PW24094349
$6,300
Price
-
Listing provided courtesy of CRMLS
-
June, 2022
-
Jun 6, 2022
Date
Leased
CRMLS: PW22099188
$5,500
Price
-
May 27, 2022
Date
Active
CRMLS: PW22099188
$5,500
Price
-
Listing provided courtesy of CRMLS
-
September, 2021
-
Sep 23, 2021
Date
Coming Soon
CRMLS: PW21209550
$4,995
Price
-
Listing provided courtesy of CRMLS
-
May, 2021
-
May 28, 2021
Date
Sold
CRMLS: OC21102165
$1,185,000
Price
-
May 16, 2021
Date
Active Under Contract
CRMLS: OC21102165
$1,149,000
Price
-
May 13, 2021
Date
Active
CRMLS: OC21102165
$1,149,000
Price
-
Listing provided courtesy of CRMLS
-
November, 2020
-
Nov 12, 2020
Date
Canceled
CRMLS: OC20190792
$1,199,000
Price
-
Nov 5, 2020
Date
Hold
CRMLS: OC20190792
$1,199,000
Price
-
Nov 5, 2020
Date
Active
CRMLS: OC20190792
$1,199,000
Price
-
Nov 4, 2020
Date
Hold
CRMLS: OC20190792
$1,199,000
Price
-
Sep 14, 2020
Date
Active
CRMLS: OC20190792
$1,199,000
Price
-
Listing provided courtesy of CRMLS
-
June, 2003
-
Jun 18, 2003
Date
Sold (Public Records)
Public Records
$595,000
Price
-
January, 1995
-
Jan 25, 1995
Date
Sold (Public Records)
Public Records
$302,000
Price
Show More
Tax History for 16361 Underhill Ln
Assessed Value (2020):
$787,965
| Year | Land Value | Improved Value | Assessed Value |
|---|---|---|---|
| 2020 | $643,903 | $144,062 | $787,965 |
Home Value Compared to the Market
This property vs the competition
About 16361 Underhill Ln
Detailed summary of property
Public Facts for 16361 Underhill Ln
Public county record property details
- Beds
- 4
- Baths
- 2
- Year built
- 1965
- Sq. Ft.
- 2,293
- Lot Size
- 6,004
- Stories
- 2
- Type
- Single Family Residential
- Pool
- No
- Spa
- No
- County
- Orange
- Lot#
- 37
- APN
- 146-534-09
The source for these homes facts are from public records.
92647 Real Estate Sale History (Last 30 days)
Last 30 days of sale history and trends
Median List Price
$1,250,000
Median List Price/Sq.Ft.
$691
Median Sold Price
$1,175,000
Median Sold Price/Sq.Ft.
$706
Total Inventory
62
Median Sale to List Price %
98%
Avg Days on Market
15
Loan Type
Conventional (46.67%), FHA (0%), VA (0%), Cash (33.33%), Other (20%)
Homes for Sale Near 16361 Underhill Ln
Nearby Homes for Sale
Recently Sold Homes Near 16361 Underhill Ln
Related Resources to 16361 Underhill Ln
New Listings in 92647
Popular Zip Codes
Popular Cities
- Anaheim Hills Homes for Sale
- Brea Homes for Sale
- Corona Homes for Sale
- Fullerton Homes for Sale
- Irvine Homes for Sale
- La Habra Homes for Sale
- Long Beach Homes for Sale
- Los Angeles Homes for Sale
- Ontario Homes for Sale
- Placentia Homes for Sale
- Riverside Homes for Sale
- San Bernardino Homes for Sale
- Whittier Homes for Sale
- Yorba Linda Homes for Sale
- More Cities
Other Huntington Beach Resources
- Huntington Beach Homes for Sale
- Huntington Beach Townhomes for Sale
- Huntington Beach Condos for Sale
- Huntington Beach 1 Bedroom Homes for Sale
- Huntington Beach 2 Bedroom Homes for Sale
- Huntington Beach 3 Bedroom Homes for Sale
- Huntington Beach 4 Bedroom Homes for Sale
- Huntington Beach 5 Bedroom Homes for Sale
- Huntington Beach Single Story Homes for Sale
- Huntington Beach Homes for Sale with Pools
- Huntington Beach Homes for Sale with 3 Car Garages
- Huntington Beach New Homes for Sale
- Huntington Beach Homes for Sale with Large Lots
- Huntington Beach Cheapest Homes for Sale
- Huntington Beach Luxury Homes for Sale
- Huntington Beach Newest Listings for Sale
- Huntington Beach Homes Pending Sale
- Huntington Beach Recently Sold Homes
Based on information from California Regional Multiple Listing Service, Inc. as of 2019. This information is for your personal, non-commercial use and may not be used for any purpose other than to identify prospective properties you may be interested in purchasing. Display of MLS data is usually deemed reliable but is NOT guaranteed accurate by the MLS. Buyers are responsible for verifying the accuracy of all information and should investigate the data themselves or retain appropriate professionals. Information from sources other than the Listing Agent may have been included in the MLS data. Unless otherwise specified in writing, Broker/Agent has not and will not verify any information obtained from other sources. The Broker/Agent providing the information contained herein may or may not have been the Listing and/or Selling Agent.
