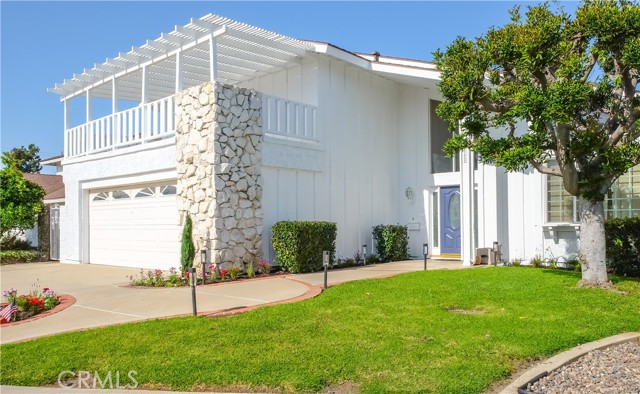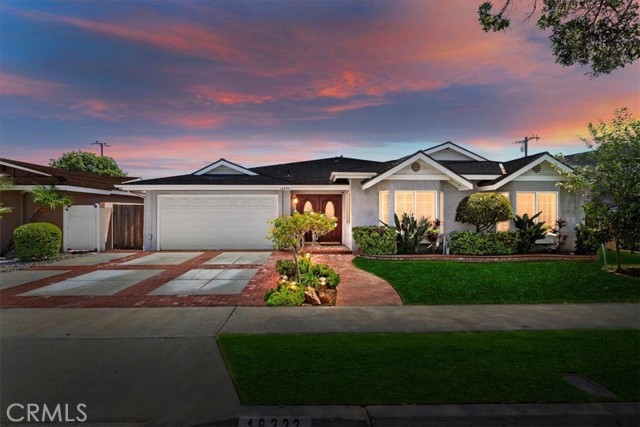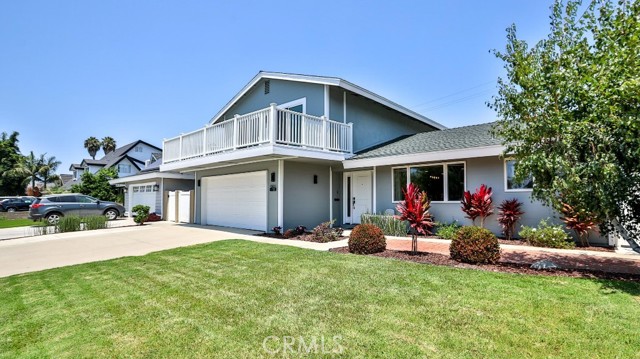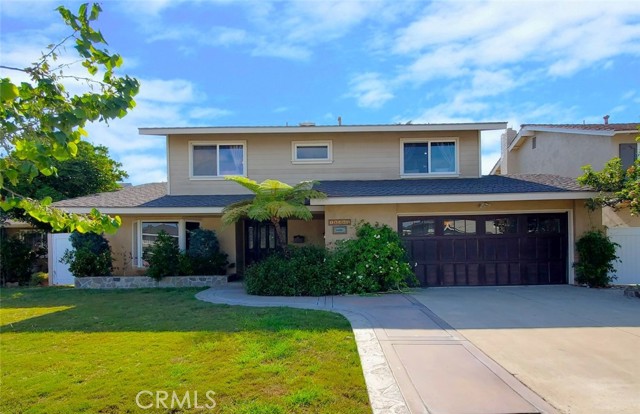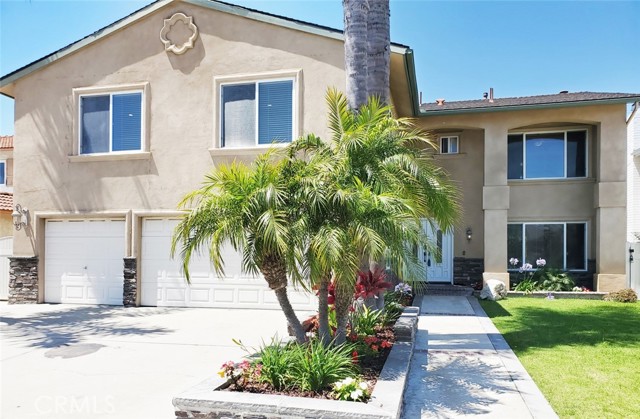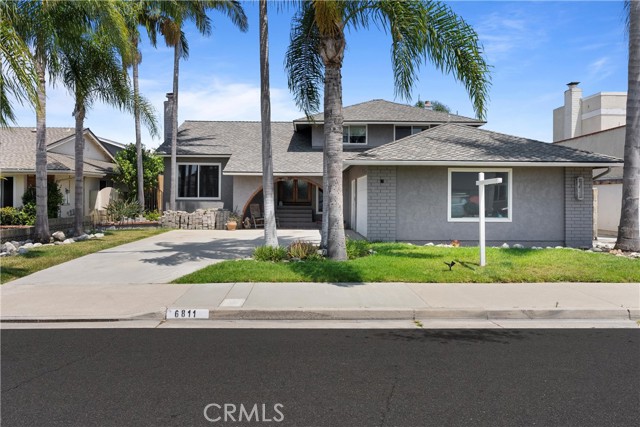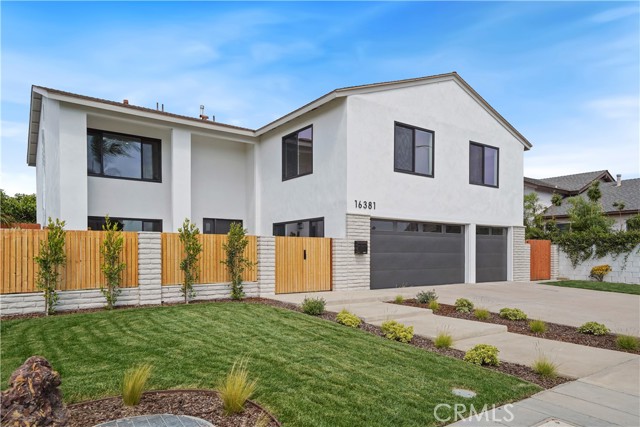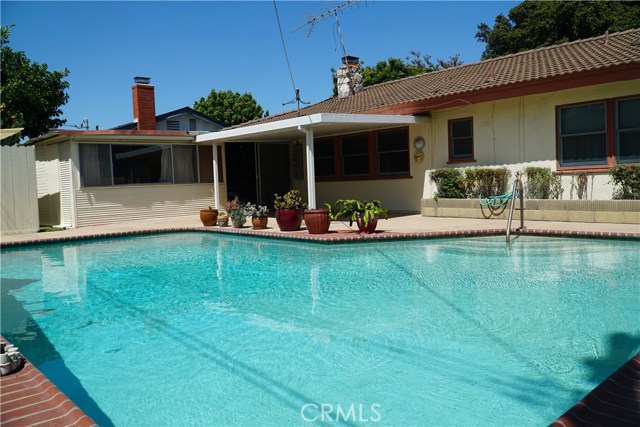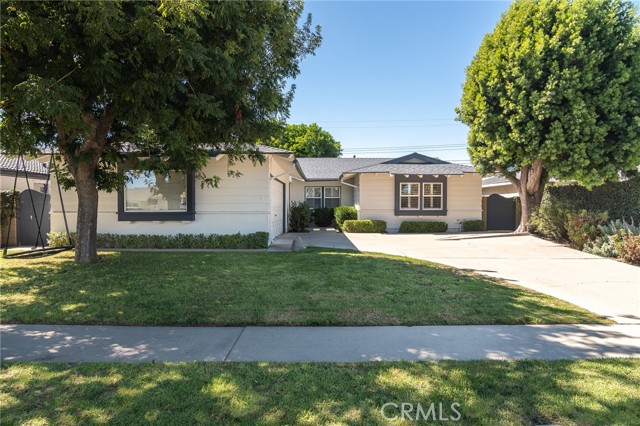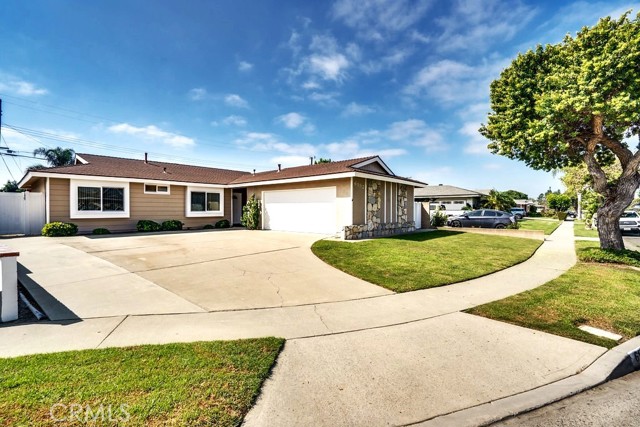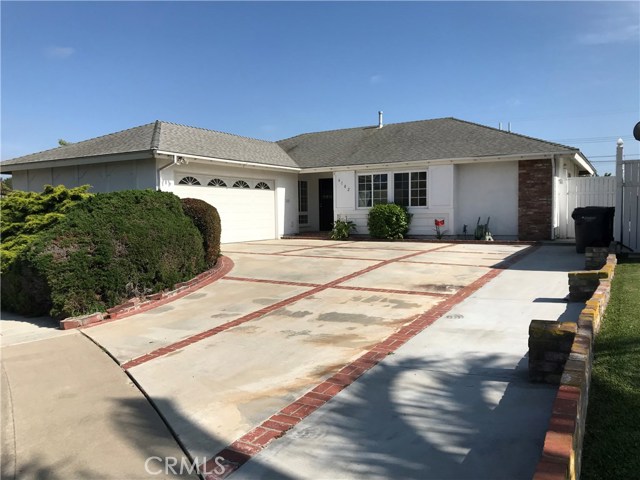
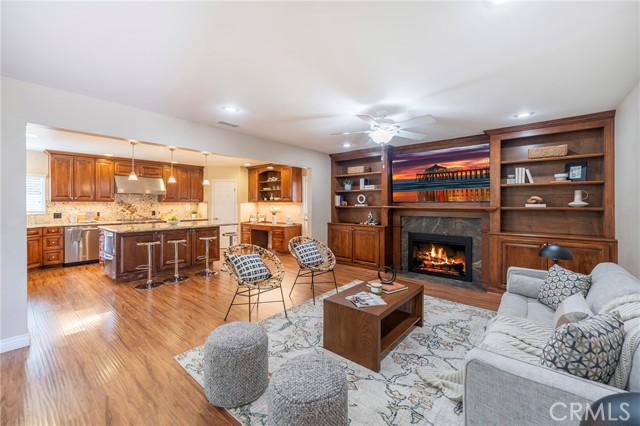

View Photos
6202 Kimberly Dr Huntington Beach, CA 92647
$1,875,000
- 4 Beds
- 3 Baths
- 3,275 Sq.Ft.
For Sale
Property Overview: 6202 Kimberly Dr Huntington Beach, CA has 4 bedrooms, 3 bathrooms, 3,275 living square feet and 6,420 square feet lot size. Call an Ardent Real Estate Group agent to verify current availability of this home or with any questions you may have.
Listed by Fred Macias | BRE #01787111 | Realty One Group West
Last checked: 15 minutes ago |
Last updated: September 18th, 2024 |
Source CRMLS |
DOM: 68
Home details
- Lot Sq. Ft
- 6,420
- HOA Dues
- $0/mo
- Year built
- 2014
- Garage
- 2 Car
- Property Type:
- Single Family Home
- Status
- Active
- MLS#
- OC24135252
- City
- Huntington Beach
- County
- Orange
- Time on Site
- 70 days
Show More
Open Houses for 6202 Kimberly Dr
No upcoming open houses
Schedule Tour
Loading...
Property Details for 6202 Kimberly Dr
Local Huntington Beach Agent
Loading...
Sale History for 6202 Kimberly Dr
View property's historical transactions
-
July, 2024
-
Jul 10, 2024
Date
Active
CRMLS: OC24135252
$1,950,000
Price
Tax History for 6202 Kimberly Dr
Assessed Value (2020):
$716,556
| Year | Land Value | Improved Value | Assessed Value |
|---|---|---|---|
| 2020 | $305,193 | $411,363 | $716,556 |
Home Value Compared to the Market
This property vs the competition
About 6202 Kimberly Dr
Detailed summary of property
Public Facts for 6202 Kimberly Dr
Public county record property details
- Beds
- 4
- Baths
- 3
- Year built
- 2012
- Sq. Ft.
- 3,275
- Lot Size
- 6,420
- Stories
- 1
- Type
- Single Family Residential
- Pool
- No
- Spa
- No
- County
- Orange
- Lot#
- 16
- APN
- 145-372-05
The source for these homes facts are from public records.
92647 Real Estate Sale History (Last 30 days)
Last 30 days of sale history and trends
Median List Price
$1,292,000
Median List Price/Sq.Ft.
$691
Median Sold Price
$1,175,000
Median Sold Price/Sq.Ft.
$706
Total Inventory
56
Median Sale to List Price %
98%
Avg Days on Market
15
Loan Type
Conventional (46.67%), FHA (0%), VA (0%), Cash (33.33%), Other (20%)
Homes for Sale Near 6202 Kimberly Dr
Nearby Homes for Sale
Recently Sold Homes Near 6202 Kimberly Dr
Related Resources to 6202 Kimberly Dr
New Listings in 92647
Popular Zip Codes
Popular Cities
- Anaheim Hills Homes for Sale
- Brea Homes for Sale
- Corona Homes for Sale
- Fullerton Homes for Sale
- Irvine Homes for Sale
- La Habra Homes for Sale
- Long Beach Homes for Sale
- Los Angeles Homes for Sale
- Ontario Homes for Sale
- Placentia Homes for Sale
- Riverside Homes for Sale
- San Bernardino Homes for Sale
- Whittier Homes for Sale
- Yorba Linda Homes for Sale
- More Cities
Other Huntington Beach Resources
- Huntington Beach Homes for Sale
- Huntington Beach Townhomes for Sale
- Huntington Beach Condos for Sale
- Huntington Beach 1 Bedroom Homes for Sale
- Huntington Beach 2 Bedroom Homes for Sale
- Huntington Beach 3 Bedroom Homes for Sale
- Huntington Beach 4 Bedroom Homes for Sale
- Huntington Beach 5 Bedroom Homes for Sale
- Huntington Beach Single Story Homes for Sale
- Huntington Beach Homes for Sale with Pools
- Huntington Beach Homes for Sale with 3 Car Garages
- Huntington Beach New Homes for Sale
- Huntington Beach Homes for Sale with Large Lots
- Huntington Beach Cheapest Homes for Sale
- Huntington Beach Luxury Homes for Sale
- Huntington Beach Newest Listings for Sale
- Huntington Beach Homes Pending Sale
- Huntington Beach Recently Sold Homes
Based on information from California Regional Multiple Listing Service, Inc. as of 2019. This information is for your personal, non-commercial use and may not be used for any purpose other than to identify prospective properties you may be interested in purchasing. Display of MLS data is usually deemed reliable but is NOT guaranteed accurate by the MLS. Buyers are responsible for verifying the accuracy of all information and should investigate the data themselves or retain appropriate professionals. Information from sources other than the Listing Agent may have been included in the MLS data. Unless otherwise specified in writing, Broker/Agent has not and will not verify any information obtained from other sources. The Broker/Agent providing the information contained herein may or may not have been the Listing and/or Selling Agent.
