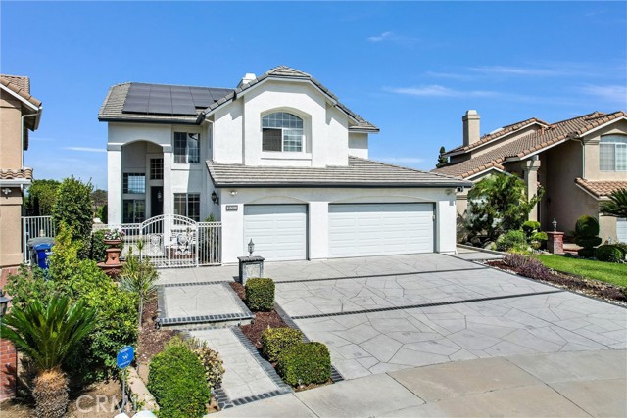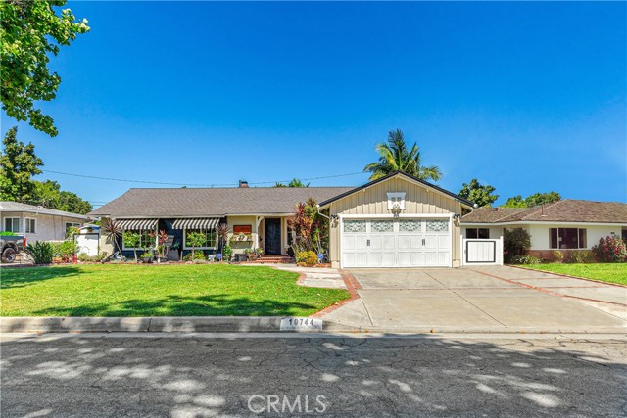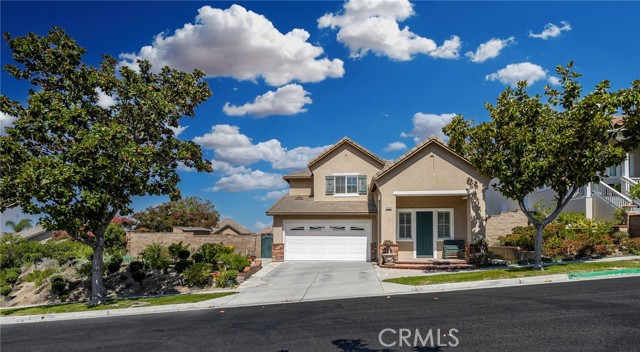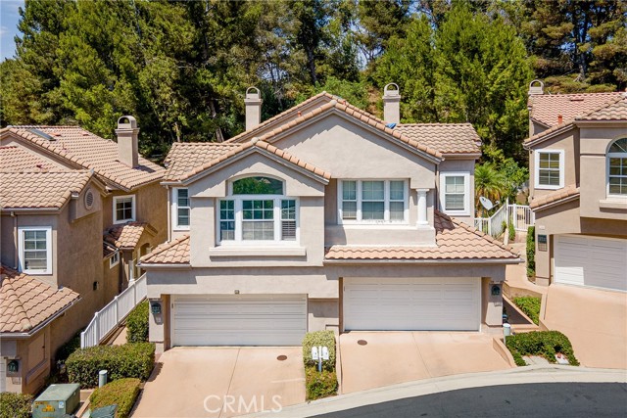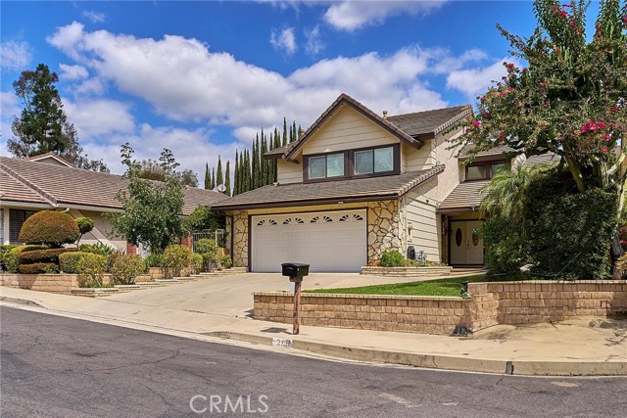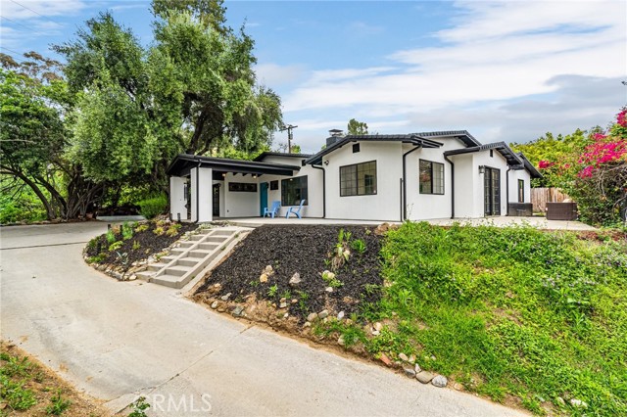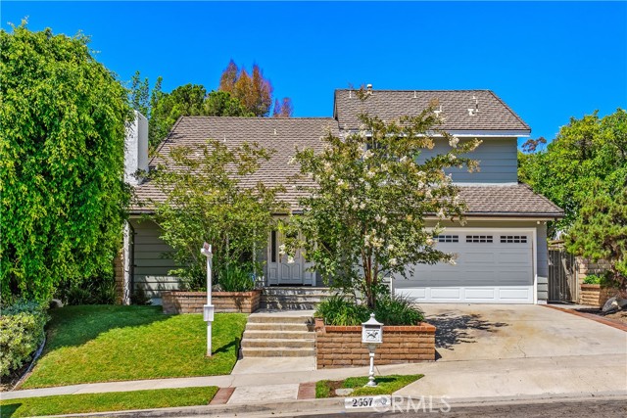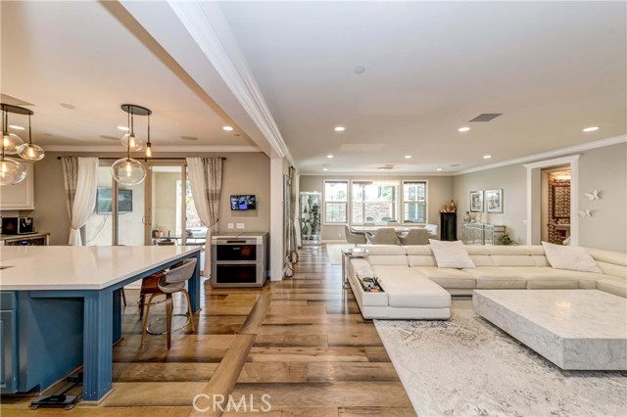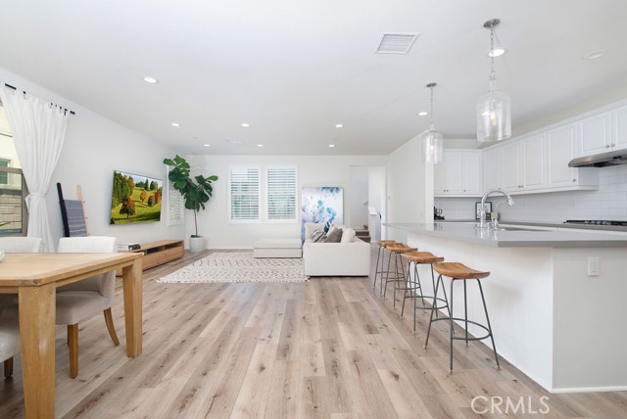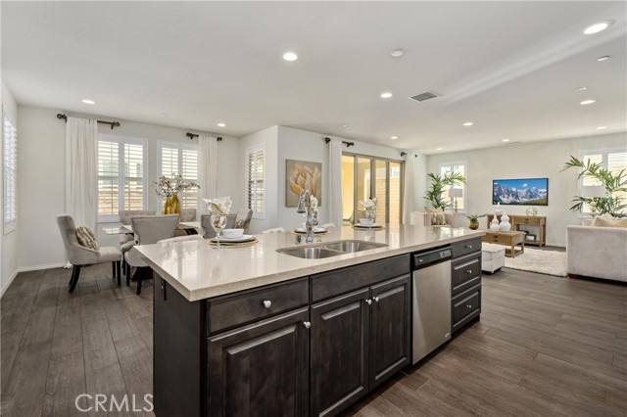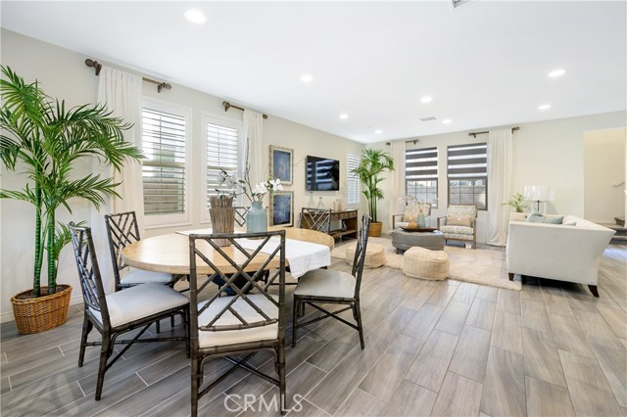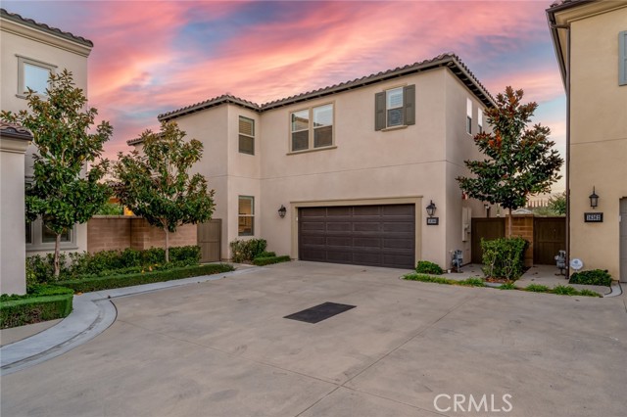
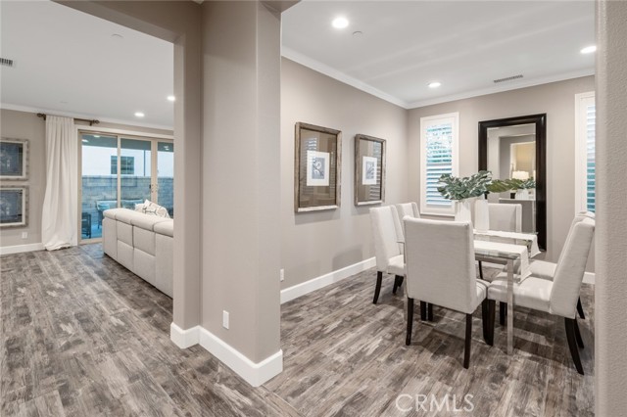
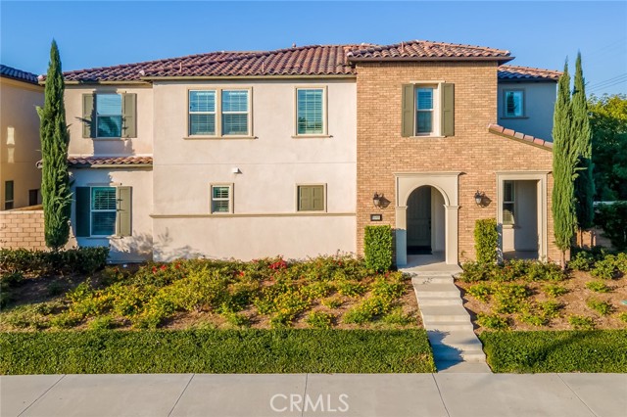
View Photos
16366 Cameo Court Whittier, CA 90604
$1,350,000
Sold Price as of 12/22/2021
- 5 Beds
- 4.5 Baths
- 3,579 Sq.Ft.
Sold
Property Overview: 16366 Cameo Court Whittier, CA has 5 bedrooms, 4.5 bathrooms, 3,579 living square feet and 3,310 square feet lot size. Call an Ardent Real Estate Group agent with any questions you may have.
Listed by Filipina Opena | BRE #01416445 | Coldwell Banker Realty
Last checked: 3 minutes ago |
Last updated: December 22nd, 2021 |
Source CRMLS |
DOM: 5
Home details
- Lot Sq. Ft
- 3,310
- HOA Dues
- $197/mo
- Year built
- 2017
- Garage
- 2 Car
- Property Type:
- Single Family Home
- Status
- Sold
- MLS#
- PW21245968
- City
- Whittier
- County
- Los Angeles
- Time on Site
- 1042 days
Show More
Virtual Tour
Use the following link to view this property's virtual tour:
Property Details for 16366 Cameo Court
Local Whittier Agent
Loading...
Sale History for 16366 Cameo Court
Last sold for $1,350,000 on December 22nd, 2021
-
November, 2021
-
Nov 12, 2021
Date
Active
CRMLS: PW21245968
$1,299,998
Price
-
April, 2020
-
Apr 30, 2020
Date
Canceled
CRMLS: PW20056674
$1,090,000
Price
-
Apr 27, 2020
Date
Hold
CRMLS: PW20056674
$1,090,000
Price
-
Mar 14, 2020
Date
Active
CRMLS: PW20056674
$1,090,000
Price
-
Listing provided courtesy of CRMLS
-
March, 2020
-
Mar 14, 2020
Date
Expired
CRMLS: PW19269907
$1,090,000
Price
-
Feb 29, 2020
Date
Price Change
CRMLS: PW19269907
$1,090,000
Price
-
Nov 22, 2019
Date
Active
CRMLS: PW19269907
$1,125,000
Price
-
Listing provided courtesy of CRMLS
Show More
Tax History for 16366 Cameo Court
Assessed Value (2020):
$966,531
| Year | Land Value | Improved Value | Assessed Value |
|---|---|---|---|
| 2020 | $312,120 | $654,411 | $966,531 |
Home Value Compared to the Market
This property vs the competition
About 16366 Cameo Court
Detailed summary of property
Public Facts for 16366 Cameo Court
Public county record property details
- Beds
- 5
- Baths
- 5
- Year built
- 2017
- Sq. Ft.
- 3,579
- Lot Size
- 30,283
- Stories
- --
- Type
- Condominium Unit (Residential)
- Pool
- No
- Spa
- No
- County
- Los Angeles
- Lot#
- 10
- APN
- 8036-026-122
The source for these homes facts are from public records.
90604 Real Estate Sale History (Last 30 days)
Last 30 days of sale history and trends
Median List Price
$799,999
Median List Price/Sq.Ft.
$562
Median Sold Price
$840,000
Median Sold Price/Sq.Ft.
$582
Total Inventory
58
Median Sale to List Price %
101.82%
Avg Days on Market
18
Loan Type
Conventional (55%), FHA (15%), VA (10%), Cash (10%), Other (10%)
Thinking of Selling?
Is this your property?
Thinking of Selling?
Call, Text or Message
Thinking of Selling?
Call, Text or Message
Homes for Sale Near 16366 Cameo Court
Nearby Homes for Sale
Recently Sold Homes Near 16366 Cameo Court
Related Resources to 16366 Cameo Court
New Listings in 90604
Popular Zip Codes
Popular Cities
- Anaheim Hills Homes for Sale
- Brea Homes for Sale
- Corona Homes for Sale
- Fullerton Homes for Sale
- Huntington Beach Homes for Sale
- Irvine Homes for Sale
- La Habra Homes for Sale
- Long Beach Homes for Sale
- Los Angeles Homes for Sale
- Ontario Homes for Sale
- Placentia Homes for Sale
- Riverside Homes for Sale
- San Bernardino Homes for Sale
- Yorba Linda Homes for Sale
- More Cities
Other Whittier Resources
- Whittier Homes for Sale
- Whittier Townhomes for Sale
- Whittier Condos for Sale
- Whittier 1 Bedroom Homes for Sale
- Whittier 2 Bedroom Homes for Sale
- Whittier 3 Bedroom Homes for Sale
- Whittier 4 Bedroom Homes for Sale
- Whittier 5 Bedroom Homes for Sale
- Whittier Single Story Homes for Sale
- Whittier Homes for Sale with Pools
- Whittier Homes for Sale with 3 Car Garages
- Whittier New Homes for Sale
- Whittier Homes for Sale with Large Lots
- Whittier Cheapest Homes for Sale
- Whittier Luxury Homes for Sale
- Whittier Newest Listings for Sale
- Whittier Homes Pending Sale
- Whittier Recently Sold Homes
Based on information from California Regional Multiple Listing Service, Inc. as of 2019. This information is for your personal, non-commercial use and may not be used for any purpose other than to identify prospective properties you may be interested in purchasing. Display of MLS data is usually deemed reliable but is NOT guaranteed accurate by the MLS. Buyers are responsible for verifying the accuracy of all information and should investigate the data themselves or retain appropriate professionals. Information from sources other than the Listing Agent may have been included in the MLS data. Unless otherwise specified in writing, Broker/Agent has not and will not verify any information obtained from other sources. The Broker/Agent providing the information contained herein may or may not have been the Listing and/or Selling Agent.
