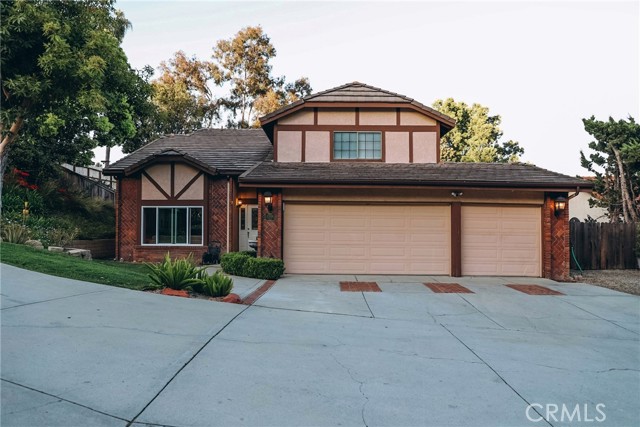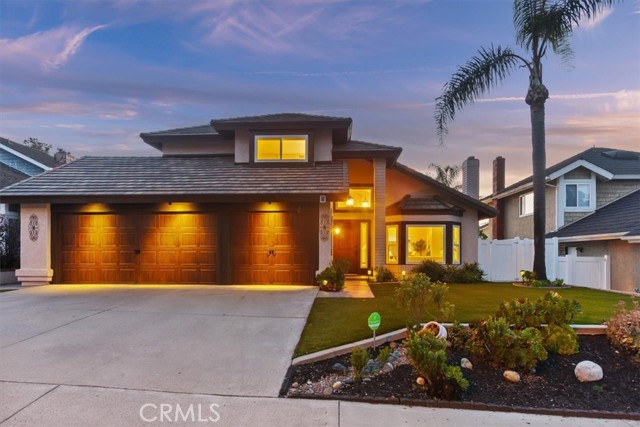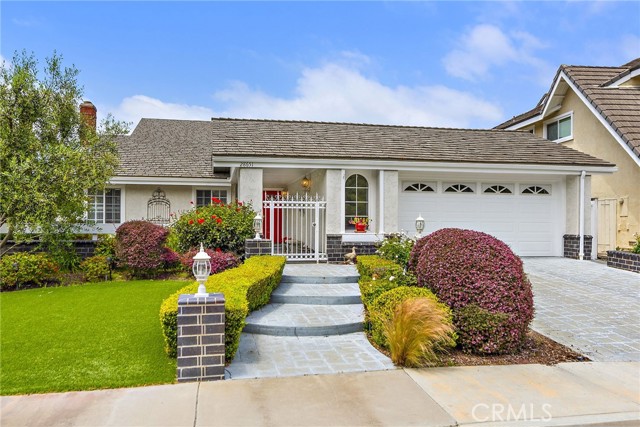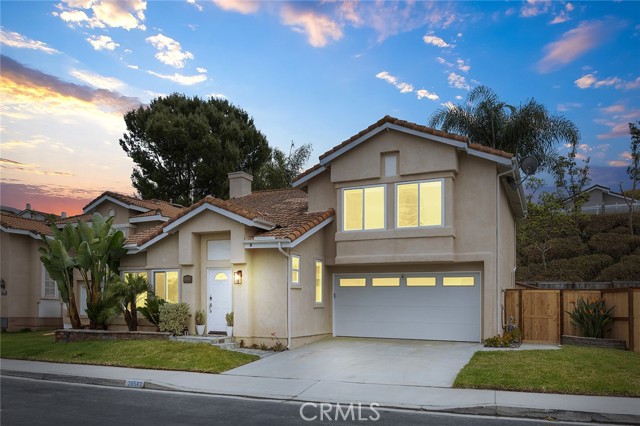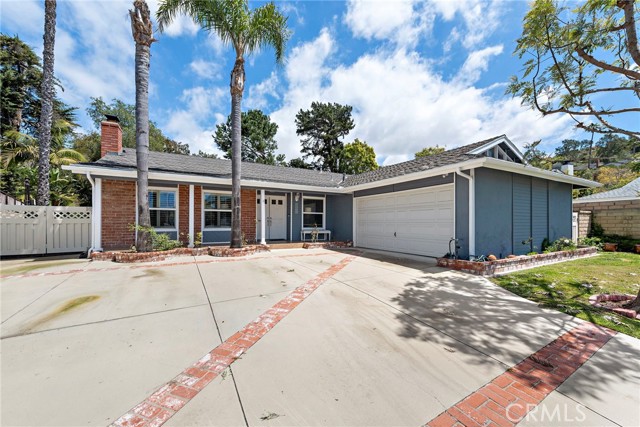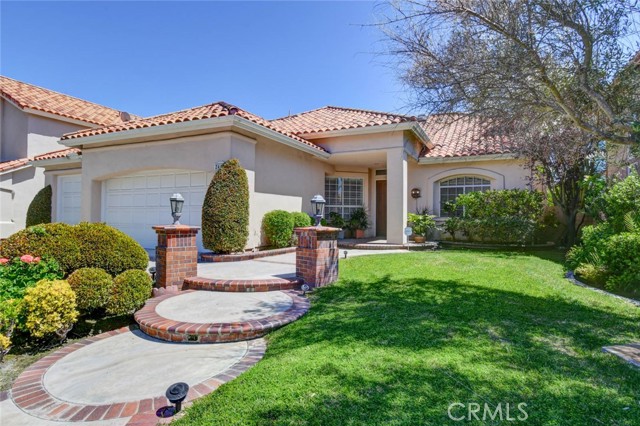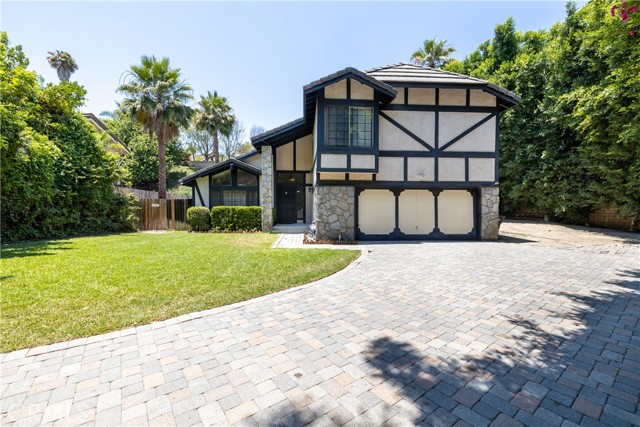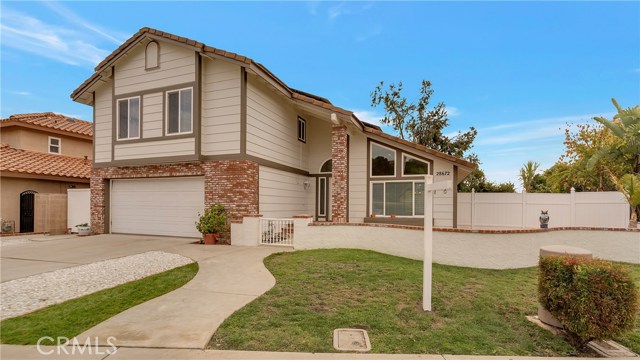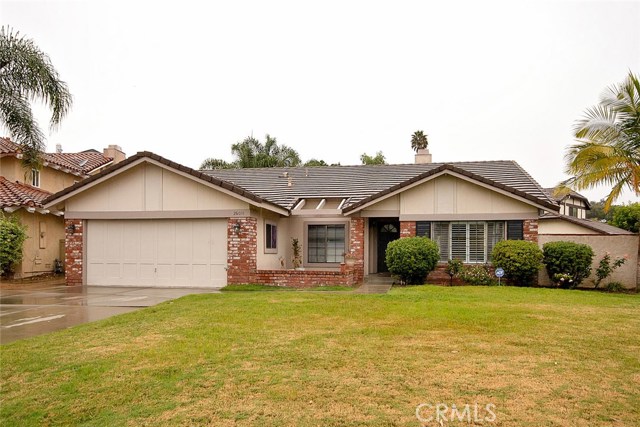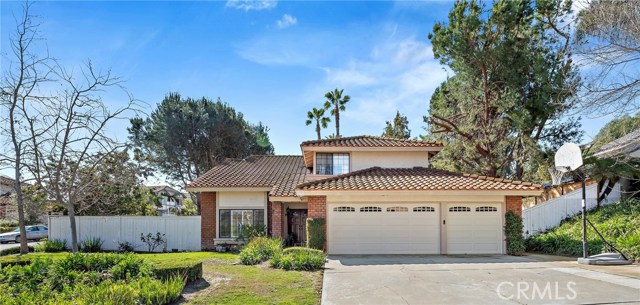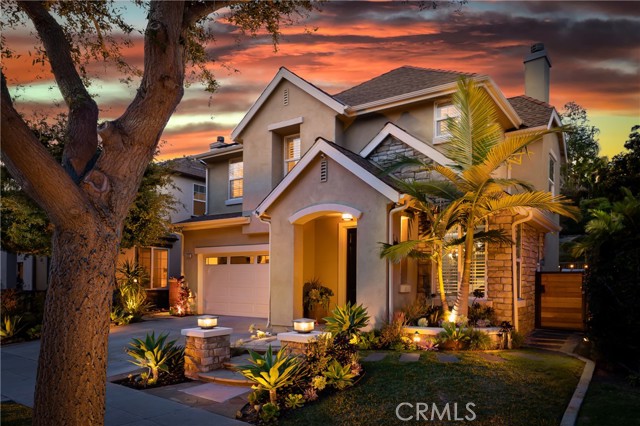
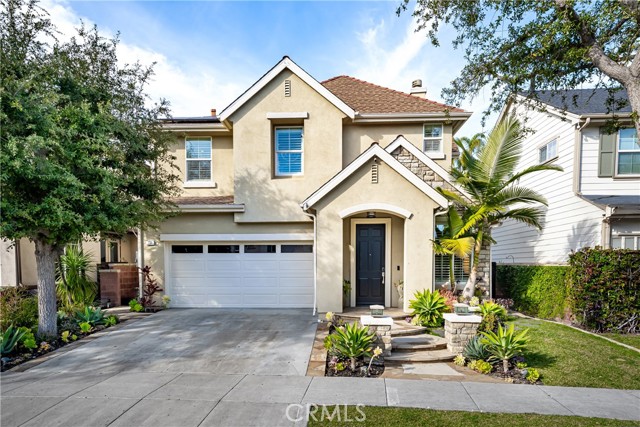
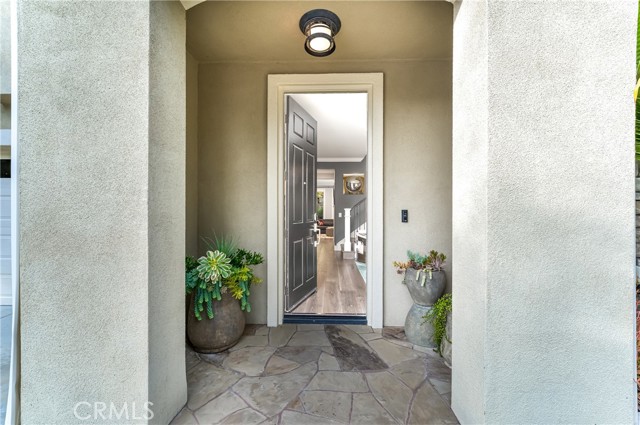
View Photos
17 Bainbridge Ave Ladera Ranch, CA 92694
$1,480,000
- 4 Beds
- 2.5 Baths
- 2,118 Sq.Ft.
Pending
Property Overview: 17 Bainbridge Ave Ladera Ranch, CA has 4 bedrooms, 2.5 bathrooms, 2,118 living square feet and 3,224 square feet lot size. Call an Ardent Real Estate Group agent to verify current availability of this home or with any questions you may have.
Listed by John Sturdevant | BRE #01193545 | Regency Real Estate Brokers
Last checked: 9 minutes ago |
Last updated: May 5th, 2024 |
Source CRMLS |
DOM: 6
Get a $4,440 Cash Reward
New
Buy this home with Ardent Real Estate Group and get $4,440 back.
Call/Text (714) 706-1823
Home details
- Lot Sq. Ft
- 3,224
- HOA Dues
- $258/mo
- Year built
- 2003
- Garage
- 2 Car
- Property Type:
- Single Family Home
- Status
- Pending
- MLS#
- OC24081701
- City
- Ladera Ranch
- County
- Orange
- Time on Site
- 11 days
Show More
Open Houses for 17 Bainbridge Ave
No upcoming open houses
Schedule Tour
Loading...
Property Details for 17 Bainbridge Ave
Local Ladera Ranch Agent
Loading...
Sale History for 17 Bainbridge Ave
View property's historical transactions
-
May, 2024
-
May 1, 2024
Date
Pending
CRMLS: OC24081701
$1,480,000
Price
-
Apr 24, 2024
Date
Active
CRMLS: OC24081701
$1,480,000
Price
Tax History for 17 Bainbridge Ave
Recent tax history for this property
| Year | Land Value | Improved Value | Assessed Value |
|---|---|---|---|
| The tax history for this property will expand as we gather information for this property. | |||
Home Value Compared to the Market
This property vs the competition
About 17 Bainbridge Ave
Detailed summary of property
Public Facts for 17 Bainbridge Ave
Public county record property details
- Beds
- --
- Baths
- --
- Year built
- --
- Sq. Ft.
- --
- Lot Size
- --
- Stories
- --
- Type
- --
- Pool
- --
- Spa
- --
- County
- --
- Lot#
- --
- APN
- --
The source for these homes facts are from public records.
92694 Real Estate Sale History (Last 30 days)
Last 30 days of sale history and trends
Median List Price
$1,199,000
Median List Price/Sq.Ft.
$620
Median Sold Price
$1,060,000
Median Sold Price/Sq.Ft.
$601
Total Inventory
112
Median Sale to List Price %
103.41%
Avg Days on Market
21
Loan Type
Conventional (45%), FHA (3.33%), VA (1.67%), Cash (31.67%), Other (16.67%)
Tour This Home
Buy with Ardent Real Estate Group and save $4,440.
Contact Jon
Ladera Ranch Agent
Call, Text or Message
Ladera Ranch Agent
Call, Text or Message
Get a $4,440 Cash Reward
New
Buy this home with Ardent Real Estate Group and get $4,440 back.
Call/Text (714) 706-1823
Homes for Sale Near 17 Bainbridge Ave
Nearby Homes for Sale
Recently Sold Homes Near 17 Bainbridge Ave
Related Resources to 17 Bainbridge Ave
New Listings in 92694
Popular Zip Codes
Popular Cities
- Anaheim Hills Homes for Sale
- Brea Homes for Sale
- Corona Homes for Sale
- Fullerton Homes for Sale
- Huntington Beach Homes for Sale
- Irvine Homes for Sale
- La Habra Homes for Sale
- Long Beach Homes for Sale
- Los Angeles Homes for Sale
- Ontario Homes for Sale
- Placentia Homes for Sale
- Riverside Homes for Sale
- San Bernardino Homes for Sale
- Whittier Homes for Sale
- Yorba Linda Homes for Sale
- More Cities
Other Ladera Ranch Resources
- Ladera Ranch Homes for Sale
- Ladera Ranch Townhomes for Sale
- Ladera Ranch Condos for Sale
- Ladera Ranch 2 Bedroom Homes for Sale
- Ladera Ranch 3 Bedroom Homes for Sale
- Ladera Ranch 4 Bedroom Homes for Sale
- Ladera Ranch 5 Bedroom Homes for Sale
- Ladera Ranch Homes for Sale with Pools
- Ladera Ranch Homes for Sale with 3 Car Garages
- Ladera Ranch New Homes for Sale
- Ladera Ranch Homes for Sale with Large Lots
- Ladera Ranch Cheapest Homes for Sale
- Ladera Ranch Luxury Homes for Sale
- Ladera Ranch Newest Listings for Sale
- Ladera Ranch Homes Pending Sale
- Ladera Ranch Recently Sold Homes
Based on information from California Regional Multiple Listing Service, Inc. as of 2019. This information is for your personal, non-commercial use and may not be used for any purpose other than to identify prospective properties you may be interested in purchasing. Display of MLS data is usually deemed reliable but is NOT guaranteed accurate by the MLS. Buyers are responsible for verifying the accuracy of all information and should investigate the data themselves or retain appropriate professionals. Information from sources other than the Listing Agent may have been included in the MLS data. Unless otherwise specified in writing, Broker/Agent has not and will not verify any information obtained from other sources. The Broker/Agent providing the information contained herein may or may not have been the Listing and/or Selling Agent.
