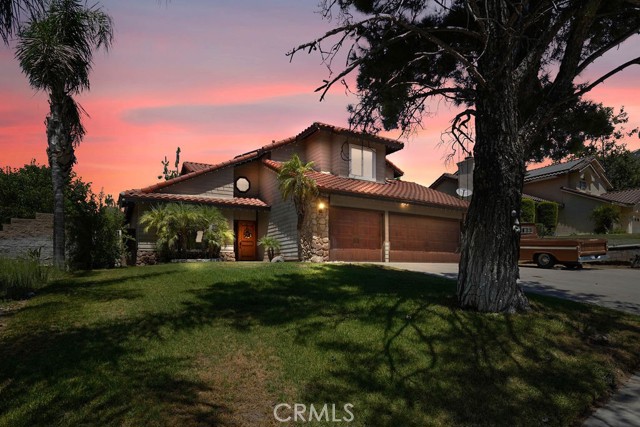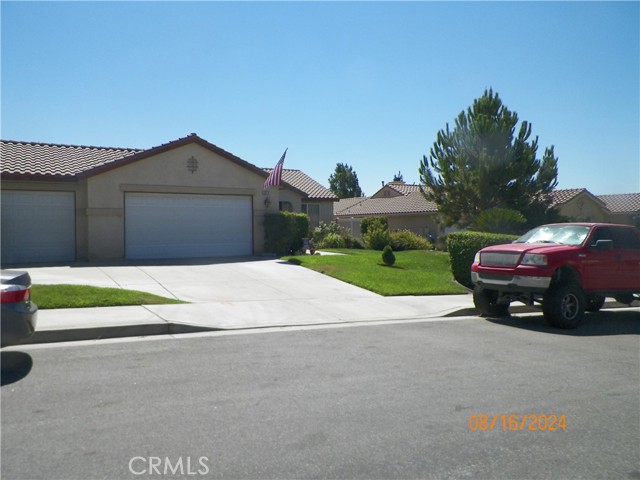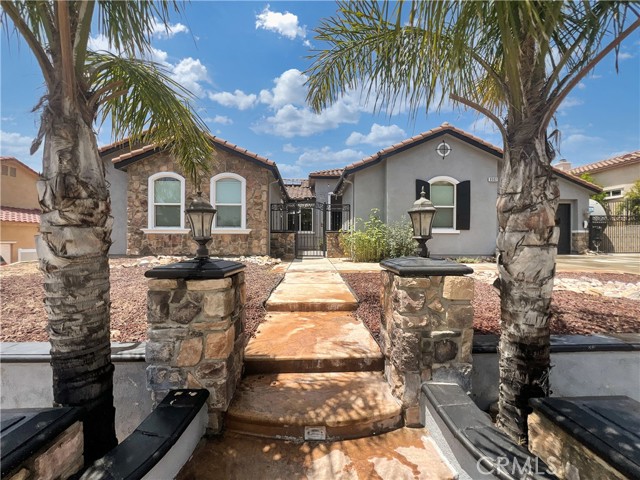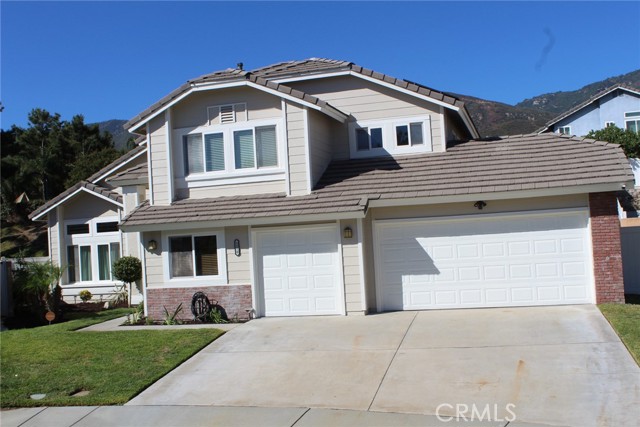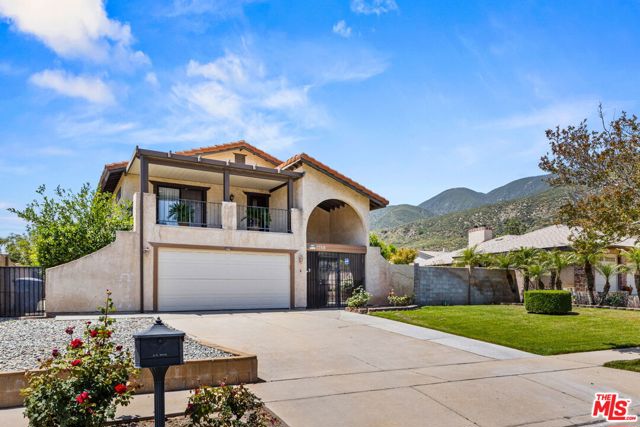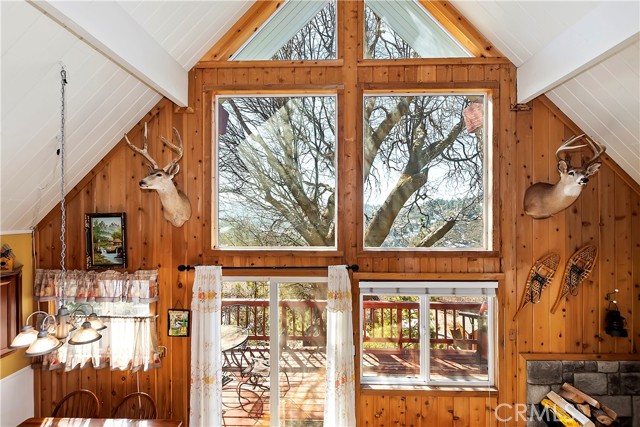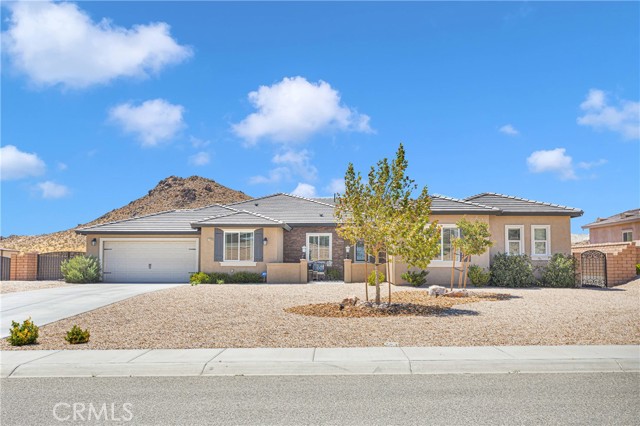
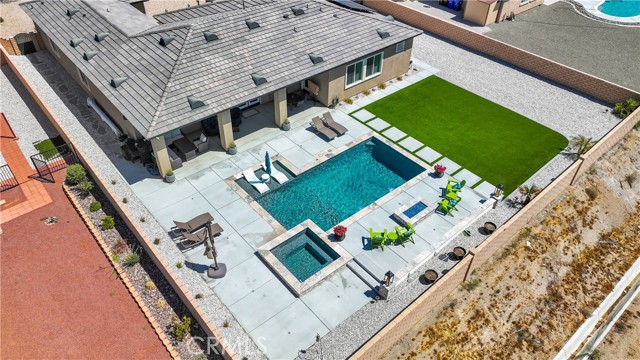
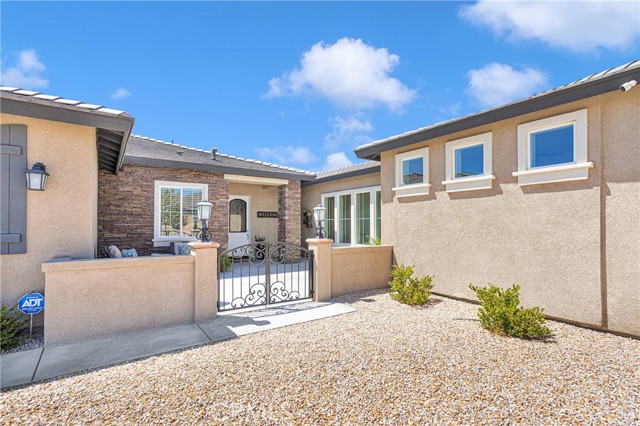
View Photos
17066 Ta Ki Pi Rd Apple Valley, CA 92307
$768,000
- 5 Beds
- 4 Baths
- 3,117 Sq.Ft.
Pending
Property Overview: 17066 Ta Ki Pi Rd Apple Valley, CA has 5 bedrooms, 4 bathrooms, 3,117 living square feet and 19,997 square feet lot size. Call an Ardent Real Estate Group agent to verify current availability of this home or with any questions you may have.
Listed by Angela Knight | BRE #01792675 | CENTURY 21 Desert Rock
Last checked: 13 minutes ago |
Last updated: August 29th, 2024 |
Source CRMLS |
DOM: 4
Home details
- Lot Sq. Ft
- 19,997
- HOA Dues
- $33/mo
- Year built
- 2020
- Garage
- 2 Car
- Property Type:
- Single Family Home
- Status
- Pending
- MLS#
- HD24171405
- City
- Apple Valley
- County
- San Bernardino
- Time on Site
- 21 days
Show More
Open Houses for 17066 Ta Ki Pi Rd
No upcoming open houses
Schedule Tour
Loading...
Property Details for 17066 Ta Ki Pi Rd
Local Apple Valley Agent
Loading...
Sale History for 17066 Ta Ki Pi Rd
View property's historical transactions
-
August, 2024
-
Aug 29, 2024
Date
Pending
CRMLS: HD24171405
$768,000
Price
-
Aug 24, 2024
Date
Active
CRMLS: HD24171405
$768,000
Price
Tax History for 17066 Ta Ki Pi Rd
Recent tax history for this property
| Year | Land Value | Improved Value | Assessed Value |
|---|---|---|---|
| The tax history for this property will expand as we gather information for this property. | |||
Home Value Compared to the Market
This property vs the competition
About 17066 Ta Ki Pi Rd
Detailed summary of property
Public Facts for 17066 Ta Ki Pi Rd
Public county record property details
- Beds
- --
- Baths
- --
- Year built
- --
- Sq. Ft.
- --
- Lot Size
- --
- Stories
- --
- Type
- --
- Pool
- --
- Spa
- --
- County
- --
- Lot#
- --
- APN
- --
The source for these homes facts are from public records.
92307 Real Estate Sale History (Last 30 days)
Last 30 days of sale history and trends
Median List Price
$498,900
Median List Price/Sq.Ft.
$248
Median Sold Price
$465,000
Median Sold Price/Sq.Ft.
$246
Total Inventory
176
Median Sale to List Price %
100.06%
Avg Days on Market
37
Loan Type
Conventional (43.64%), FHA (32.73%), VA (7.27%), Cash (10.91%), Other (3.64%)
Homes for Sale Near 17066 Ta Ki Pi Rd
Nearby Homes for Sale
Recently Sold Homes Near 17066 Ta Ki Pi Rd
Related Resources to 17066 Ta Ki Pi Rd
New Listings in 92307
Popular Zip Codes
Popular Cities
- Anaheim Hills Homes for Sale
- Brea Homes for Sale
- Corona Homes for Sale
- Fullerton Homes for Sale
- Huntington Beach Homes for Sale
- Irvine Homes for Sale
- La Habra Homes for Sale
- Long Beach Homes for Sale
- Los Angeles Homes for Sale
- Ontario Homes for Sale
- Placentia Homes for Sale
- Riverside Homes for Sale
- San Bernardino Homes for Sale
- Whittier Homes for Sale
- Yorba Linda Homes for Sale
- More Cities
Other Apple Valley Resources
- Apple Valley Homes for Sale
- Apple Valley Townhomes for Sale
- Apple Valley Condos for Sale
- Apple Valley 1 Bedroom Homes for Sale
- Apple Valley 2 Bedroom Homes for Sale
- Apple Valley 3 Bedroom Homes for Sale
- Apple Valley 4 Bedroom Homes for Sale
- Apple Valley 5 Bedroom Homes for Sale
- Apple Valley Single Story Homes for Sale
- Apple Valley Homes for Sale with Pools
- Apple Valley Homes for Sale with 3 Car Garages
- Apple Valley New Homes for Sale
- Apple Valley Homes for Sale with Large Lots
- Apple Valley Cheapest Homes for Sale
- Apple Valley Luxury Homes for Sale
- Apple Valley Newest Listings for Sale
- Apple Valley Homes Pending Sale
- Apple Valley Recently Sold Homes
Based on information from California Regional Multiple Listing Service, Inc. as of 2019. This information is for your personal, non-commercial use and may not be used for any purpose other than to identify prospective properties you may be interested in purchasing. Display of MLS data is usually deemed reliable but is NOT guaranteed accurate by the MLS. Buyers are responsible for verifying the accuracy of all information and should investigate the data themselves or retain appropriate professionals. Information from sources other than the Listing Agent may have been included in the MLS data. Unless otherwise specified in writing, Broker/Agent has not and will not verify any information obtained from other sources. The Broker/Agent providing the information contained herein may or may not have been the Listing and/or Selling Agent.



