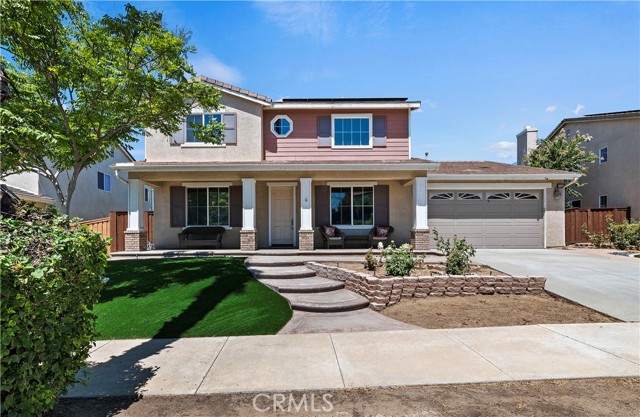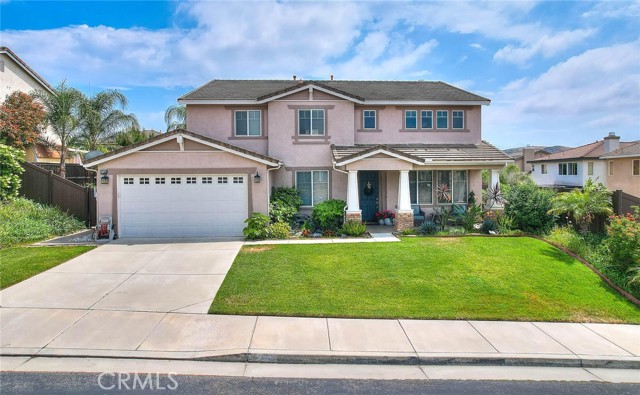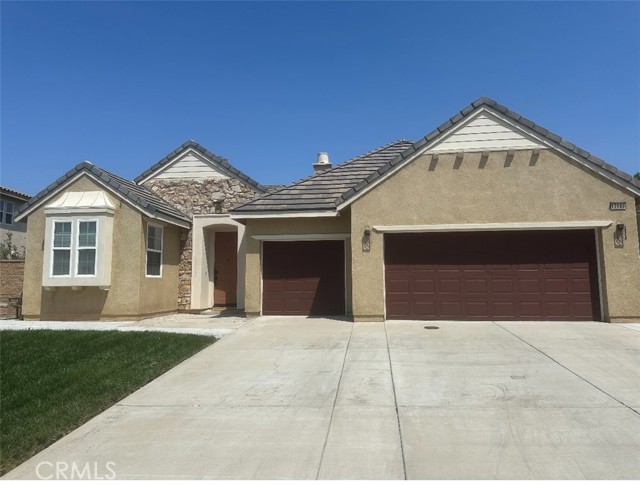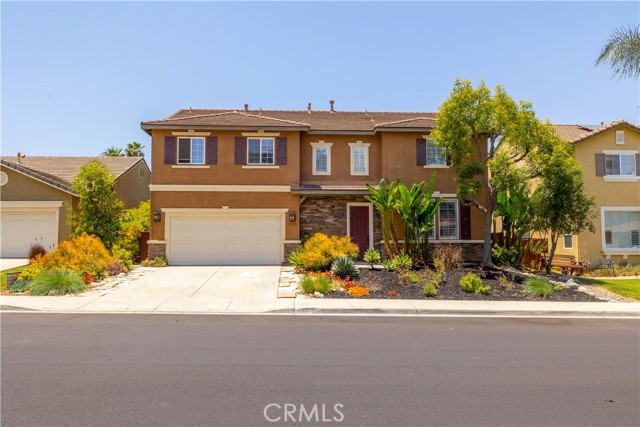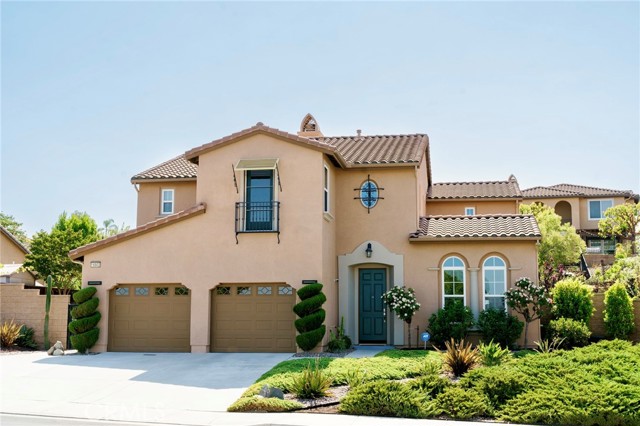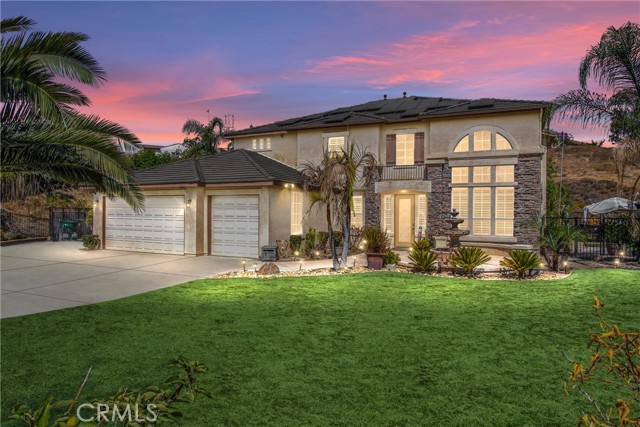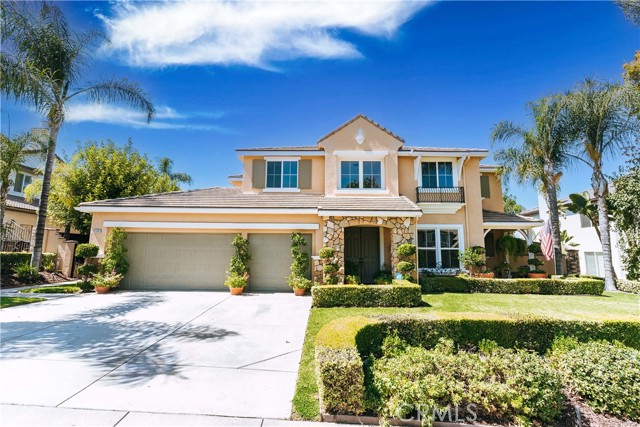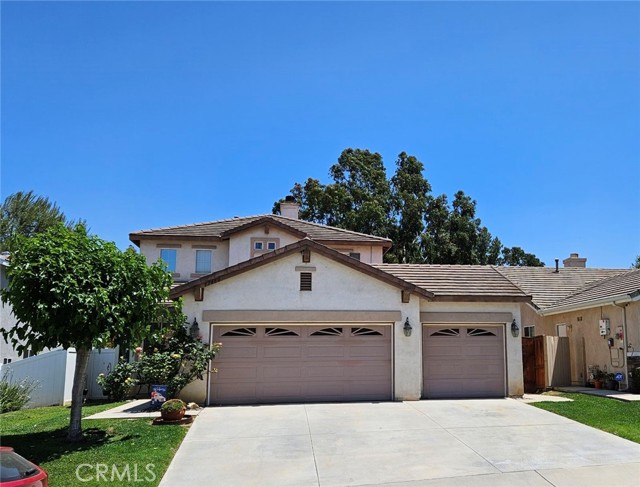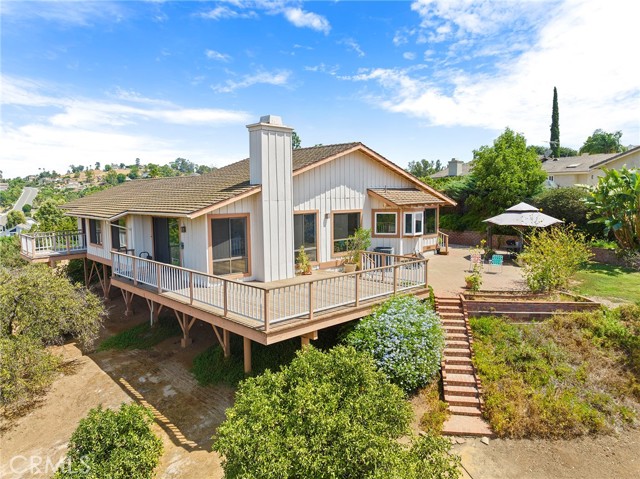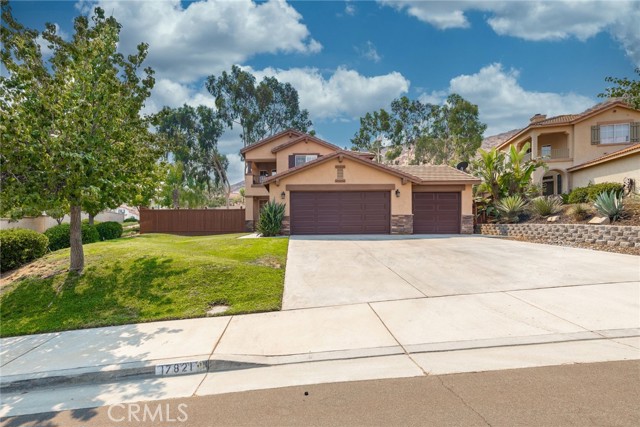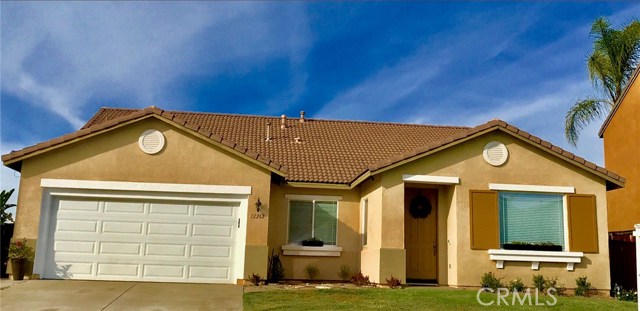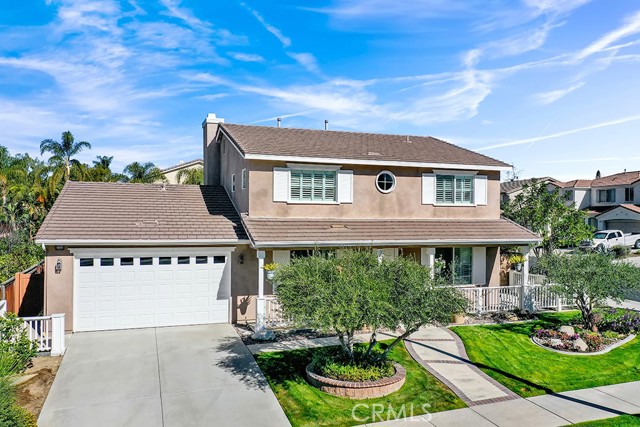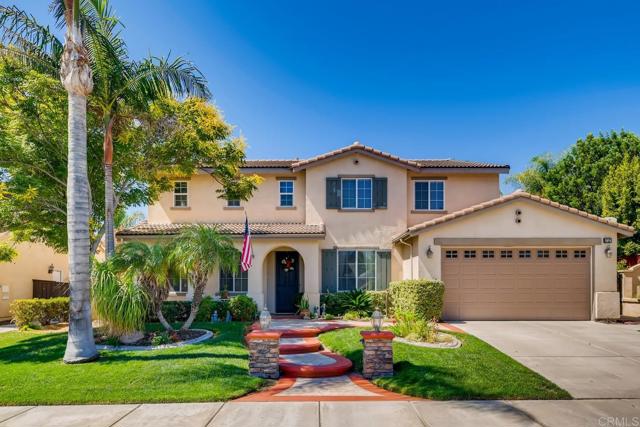17231 Greentree Dr Riverside, CA 92503
$528,000
Sold Price as of 10/05/2017
- 6 Beds
- 3 Baths
- 3,690 Sq.Ft.
Off Market
Property Overview: 17231 Greentree Dr Riverside, CA has 6 bedrooms, 3 bathrooms, 3,690 living square feet and 10,018 square feet lot size. Call an Ardent Real Estate Group agent with any questions you may have.
Home Value Compared to the Market
Refinance your Current Mortgage and Save
Save $
You could be saving money by taking advantage of a lower rate and reducing your monthly payment. See what current rates are at and get a free no-obligation quote on today's refinance rates.
Local Riverside Agent
Loading...
Sale History for 17231 Greentree Dr
Last leased for $2,995 on January 23rd, 2018
-
May, 2020
-
May 23, 2020
Date
Canceled
CRMLS: CV20091892
$2,995
Price
-
May 14, 2020
Date
Active
CRMLS: CV20091892
$2,995
Price
-
Listing provided courtesy of CRMLS
-
April, 2020
-
Apr 15, 2020
Date
Canceled
CRMLS: CV20020415
$2,995
Price
-
Apr 10, 2020
Date
Hold
CRMLS: CV20020415
$2,995
Price
-
Mar 10, 2020
Date
Price Change
CRMLS: CV20020415
$2,995
Price
-
Jan 29, 2020
Date
Active
CRMLS: CV20020415
$3,100
Price
-
Listing provided courtesy of CRMLS
-
January, 2018
-
Jan 23, 2018
Date
Leased
CRMLS: CV18000275
$2,995
Price
-
Jan 13, 2018
Date
Active Under Contract
CRMLS: CV18000275
$2,995
Price
-
Jan 2, 2018
Date
Active
CRMLS: CV18000275
$2,995
Price
-
Listing provided courtesy of CRMLS
-
December, 2017
-
Dec 26, 2017
Date
Canceled
CRMLS: CV17229006
$2,990
Price
-
Oct 21, 2017
Date
Active
CRMLS: CV17229006
$2,990
Price
-
Listing provided courtesy of CRMLS
-
October, 2017
-
Oct 6, 2017
Date
Sold
CRMLS: IV17186504
$528,000
Price
-
Oct 2, 2017
Date
Active Under Contract
CRMLS: IV17186504
$535,000
Price
-
Sep 30, 2017
Date
Active
CRMLS: IV17186504
$535,000
Price
-
Sep 13, 2017
Date
Active Under Contract
CRMLS: IV17186504
$535,000
Price
-
Aug 22, 2017
Date
Active
CRMLS: IV17186504
$535,000
Price
-
Listing provided courtesy of CRMLS
-
October, 2017
-
Oct 5, 2017
Date
Sold (Public Records)
Public Records
$528,000
Price
-
October, 2003
-
Oct 6, 2003
Date
Sold (Public Records)
Public Records
$419,000
Price
Show More
Tax History for 17231 Greentree Dr
Assessed Value (2020):
$549,331
| Year | Land Value | Improved Value | Assessed Value |
|---|---|---|---|
| 2020 | $124,848 | $424,483 | $549,331 |
About 17231 Greentree Dr
Detailed summary of property
Public Facts for 17231 Greentree Dr
Public county record property details
- Beds
- 6
- Baths
- 3
- Year built
- 2003
- Sq. Ft.
- 3,690
- Lot Size
- 10,018
- Stories
- 2
- Type
- Single Family Residential
- Pool
- No
- Spa
- No
- County
- Riverside
- Lot#
- 78
- APN
- 270-400-020
The source for these homes facts are from public records.
92503 Real Estate Sale History (Last 30 days)
Last 30 days of sale history and trends
Median List Price
$699,000
Median List Price/Sq.Ft.
$377
Median Sold Price
$625,000
Median Sold Price/Sq.Ft.
$392
Total Inventory
179
Median Sale to List Price %
100.82%
Avg Days on Market
21
Loan Type
Conventional (48.08%), FHA (26.92%), VA (0%), Cash (17.31%), Other (7.69%)
Thinking of Selling?
Is this your property?
Thinking of Selling?
Call, Text or Message
Thinking of Selling?
Call, Text or Message
Refinance your Current Mortgage and Save
Save $
You could be saving money by taking advantage of a lower rate and reducing your monthly payment. See what current rates are at and get a free no-obligation quote on today's refinance rates.
Homes for Sale Near 17231 Greentree Dr
Nearby Homes for Sale
Recently Sold Homes Near 17231 Greentree Dr
Nearby Homes to 17231 Greentree Dr
Data from public records.
4 Beds |
2 Baths |
3,363 Sq. Ft.
6 Beds |
3 Baths |
3,690 Sq. Ft.
4 Beds |
2 Baths |
3,159 Sq. Ft.
4 Beds |
2 Baths |
3,083 Sq. Ft.
4 Beds |
2 Baths |
2,943 Sq. Ft.
5 Beds |
4 Baths |
3,886 Sq. Ft.
4 Beds |
2 Baths |
2,395 Sq. Ft.
5 Beds |
3 Baths |
3,427 Sq. Ft.
6 Beds |
3 Baths |
3,247 Sq. Ft.
4 Beds |
2 Baths |
3,003 Sq. Ft.
4 Beds |
2 Baths |
3,003 Sq. Ft.
6 Beds |
3 Baths |
3,247 Sq. Ft.
Related Resources to 17231 Greentree Dr
New Listings in 92503
Popular Zip Codes
Popular Cities
- Anaheim Hills Homes for Sale
- Brea Homes for Sale
- Corona Homes for Sale
- Fullerton Homes for Sale
- Huntington Beach Homes for Sale
- Irvine Homes for Sale
- La Habra Homes for Sale
- Long Beach Homes for Sale
- Los Angeles Homes for Sale
- Ontario Homes for Sale
- Placentia Homes for Sale
- San Bernardino Homes for Sale
- Whittier Homes for Sale
- Yorba Linda Homes for Sale
- More Cities
Other Riverside Resources
- Riverside Homes for Sale
- Riverside Townhomes for Sale
- Riverside Condos for Sale
- Riverside 1 Bedroom Homes for Sale
- Riverside 2 Bedroom Homes for Sale
- Riverside 3 Bedroom Homes for Sale
- Riverside 4 Bedroom Homes for Sale
- Riverside 5 Bedroom Homes for Sale
- Riverside Single Story Homes for Sale
- Riverside Homes for Sale with Pools
- Riverside Homes for Sale with 3 Car Garages
- Riverside New Homes for Sale
- Riverside Homes for Sale with Large Lots
- Riverside Cheapest Homes for Sale
- Riverside Luxury Homes for Sale
- Riverside Newest Listings for Sale
- Riverside Homes Pending Sale
- Riverside Recently Sold Homes
