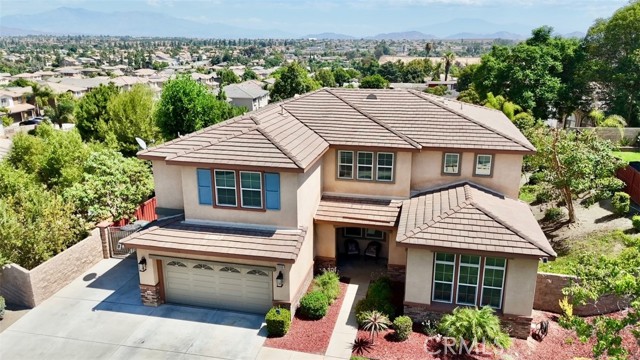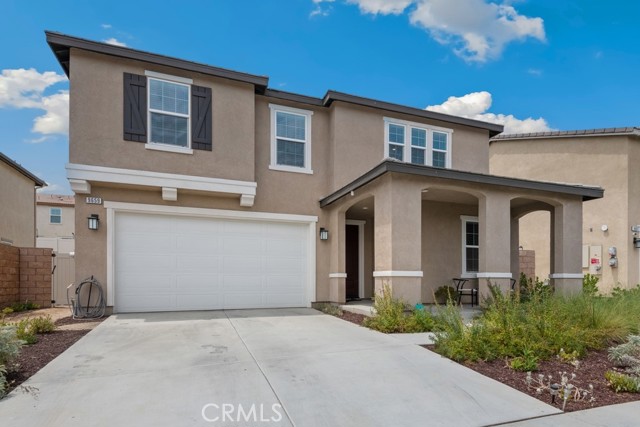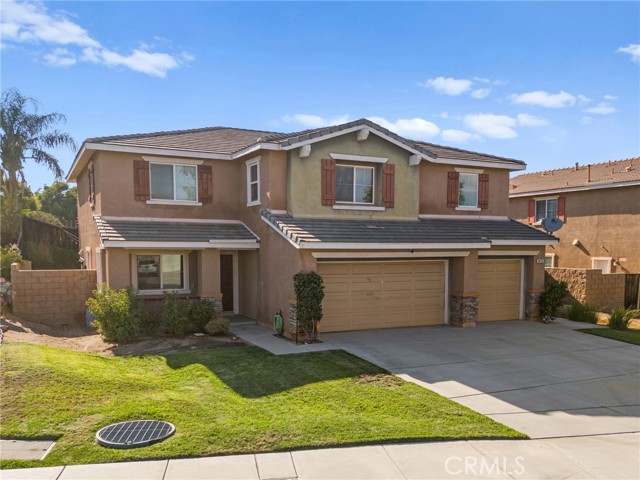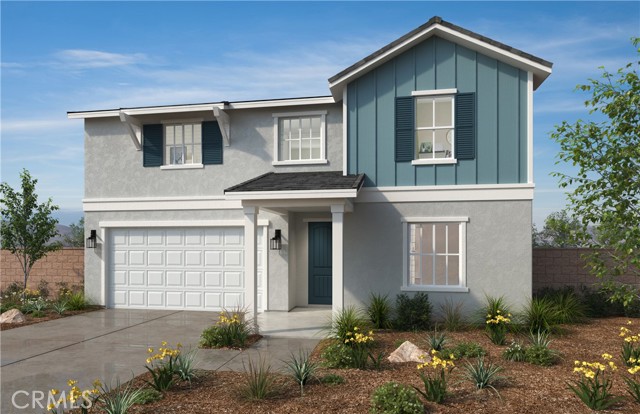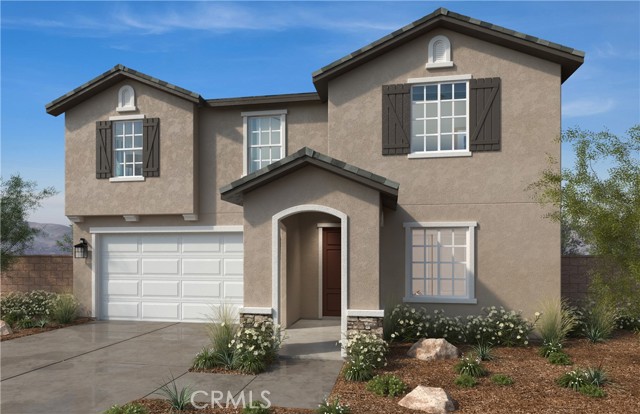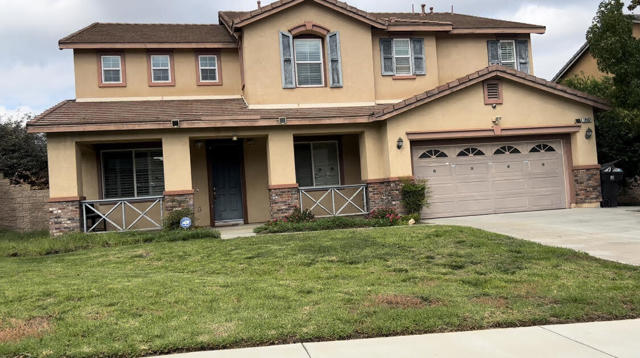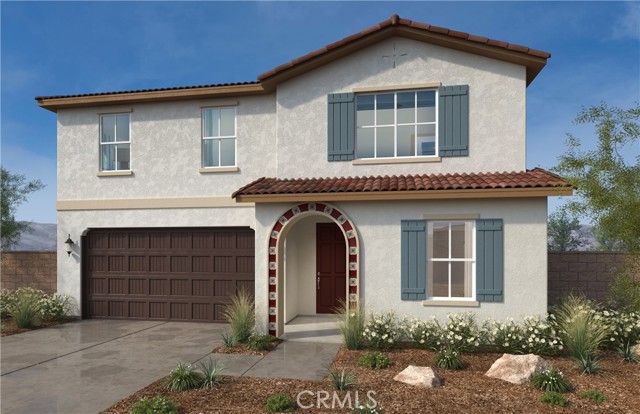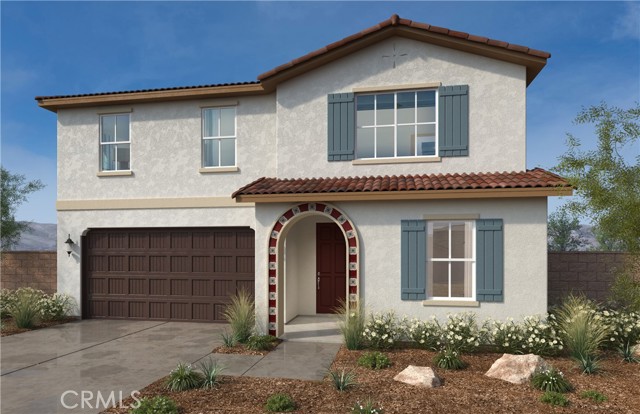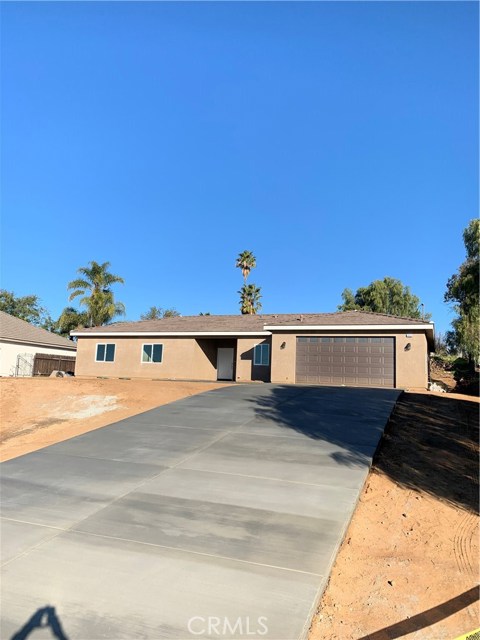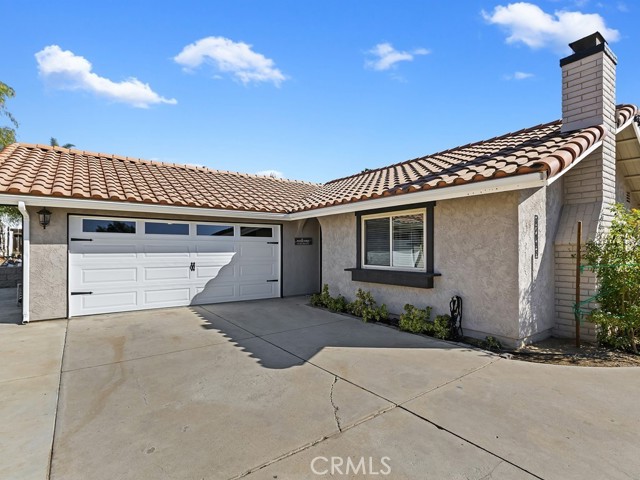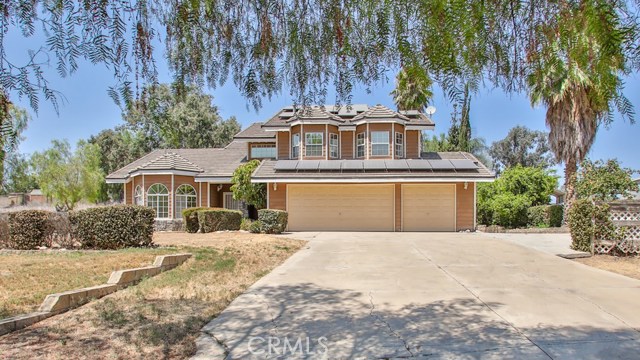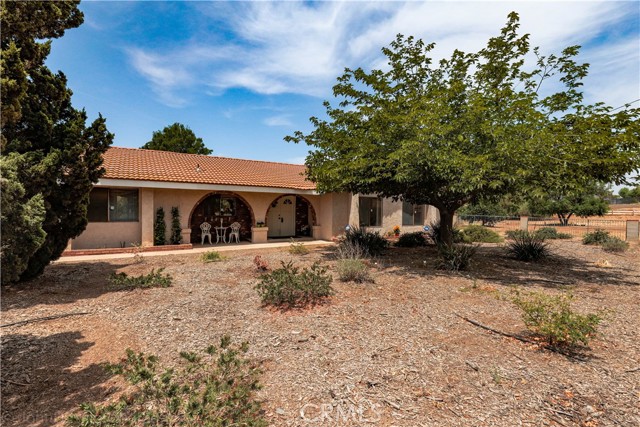17301 Taft St Riverside, CA 92508
$--
- 3 Beds
- 2 Baths
- 1,678 Sq.Ft.
Off Market
Property Overview: 17301 Taft St Riverside, CA has 3 bedrooms, 2 bathrooms, 1,678 living square feet and 17,424 square feet lot size. Call an Ardent Real Estate Group agent with any questions you may have.
Home Value Compared to the Market
Refinance your Current Mortgage and Save
Save $
You could be saving money by taking advantage of a lower rate and reducing your monthly payment. See what current rates are at and get a free no-obligation quote on today's refinance rates.
Local Riverside Agent
Loading...
Sale History for 17301 Taft St
Last sold for $457,000 on August 15th, 2018
-
August, 2018
-
Aug 15, 2018
Date
Sold
CRMLS: IV18162707
$457,000
Price
-
Jul 17, 2018
Date
Pending
CRMLS: IV18162707
$459,500
Price
-
Jul 7, 2018
Date
Active
CRMLS: IV18162707
$459,500
Price
-
Listing provided courtesy of CRMLS
-
July, 2018
-
Jul 6, 2018
Date
Canceled
CRMLS: IV18145413
$459,900
Price
-
Jun 19, 2018
Date
Active
CRMLS: IV18145413
$459,900
Price
-
Listing provided courtesy of CRMLS
-
June, 2018
-
Jun 13, 2018
Date
Canceled
CRMLS: IV18077671
$460,000
Price
-
Jun 1, 2018
Date
Active
CRMLS: IV18077671
$460,000
Price
-
May 30, 2018
Date
Hold
CRMLS: IV18077671
$460,000
Price
-
May 14, 2018
Date
Active Under Contract
CRMLS: IV18077671
$460,000
Price
-
May 11, 2018
Date
Pending
CRMLS: IV18077671
$460,000
Price
-
Apr 26, 2018
Date
Active
CRMLS: IV18077671
$460,000
Price
-
Apr 24, 2018
Date
Active Under Contract
CRMLS: IV18077671
$460,000
Price
-
Apr 6, 2018
Date
Active
CRMLS: IV18077671
$460,000
Price
-
Listing provided courtesy of CRMLS
Show More
Tax History for 17301 Taft St
Assessed Value (2020):
$466,140
| Year | Land Value | Improved Value | Assessed Value |
|---|---|---|---|
| 2020 | $91,800 | $374,340 | $466,140 |
About 17301 Taft St
Detailed summary of property
Public Facts for 17301 Taft St
Public county record property details
- Beds
- 3
- Baths
- 2
- Year built
- 1980
- Sq. Ft.
- 1,678
- Lot Size
- 17,424
- Stories
- 1
- Type
- Single Family Residential
- Pool
- No
- Spa
- No
- County
- Riverside
- Lot#
- 297
- APN
- 267-070-011
The source for these homes facts are from public records.
92508 Real Estate Sale History (Last 30 days)
Last 30 days of sale history and trends
Median List Price
$775,000
Median List Price/Sq.Ft.
$314
Median Sold Price
$720,000
Median Sold Price/Sq.Ft.
$360
Total Inventory
100
Median Sale to List Price %
100.53%
Avg Days on Market
34
Loan Type
Conventional (83.33%), FHA (8.33%), VA (0%), Cash (8.33%), Other (0%)
Thinking of Selling?
Is this your property?
Thinking of Selling?
Call, Text or Message
Thinking of Selling?
Call, Text or Message
Refinance your Current Mortgage and Save
Save $
You could be saving money by taking advantage of a lower rate and reducing your monthly payment. See what current rates are at and get a free no-obligation quote on today's refinance rates.
Homes for Sale Near 17301 Taft St
Nearby Homes for Sale
Recently Sold Homes Near 17301 Taft St
Nearby Homes to 17301 Taft St
Data from public records.
4 Beds |
1 Baths |
1,672 Sq. Ft.
3 Beds |
1 Baths |
1,697 Sq. Ft.
4 Beds |
2 Baths |
2,584 Sq. Ft.
4 Beds |
2 Baths |
1,862 Sq. Ft.
3 Beds |
2 Baths |
1,104 Sq. Ft.
3 Beds |
2 Baths |
1,645 Sq. Ft.
4 Beds |
3 Baths |
2,475 Sq. Ft.
4 Beds |
2 Baths |
3,046 Sq. Ft.
3 Beds |
2 Baths |
1,780 Sq. Ft.
3 Beds |
1 Baths |
1,620 Sq. Ft.
4 Beds |
3 Baths |
2,304 Sq. Ft.
4 Beds |
1 Baths |
2,112 Sq. Ft.
Related Resources to 17301 Taft St
New Listings in 92508
Popular Zip Codes
Popular Cities
- Anaheim Hills Homes for Sale
- Brea Homes for Sale
- Corona Homes for Sale
- Fullerton Homes for Sale
- Huntington Beach Homes for Sale
- Irvine Homes for Sale
- La Habra Homes for Sale
- Long Beach Homes for Sale
- Los Angeles Homes for Sale
- Ontario Homes for Sale
- Placentia Homes for Sale
- San Bernardino Homes for Sale
- Whittier Homes for Sale
- Yorba Linda Homes for Sale
- More Cities
Other Riverside Resources
- Riverside Homes for Sale
- Riverside Townhomes for Sale
- Riverside Condos for Sale
- Riverside 1 Bedroom Homes for Sale
- Riverside 2 Bedroom Homes for Sale
- Riverside 3 Bedroom Homes for Sale
- Riverside 4 Bedroom Homes for Sale
- Riverside 5 Bedroom Homes for Sale
- Riverside Single Story Homes for Sale
- Riverside Homes for Sale with Pools
- Riverside Homes for Sale with 3 Car Garages
- Riverside New Homes for Sale
- Riverside Homes for Sale with Large Lots
- Riverside Cheapest Homes for Sale
- Riverside Luxury Homes for Sale
- Riverside Newest Listings for Sale
- Riverside Homes Pending Sale
- Riverside Recently Sold Homes



