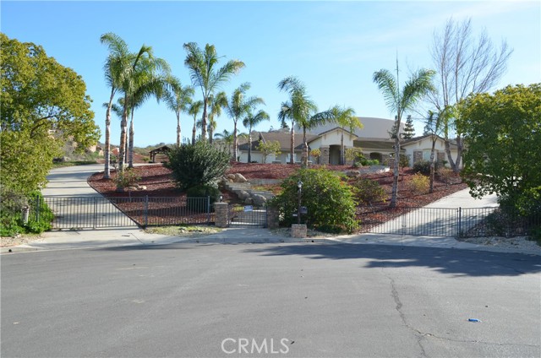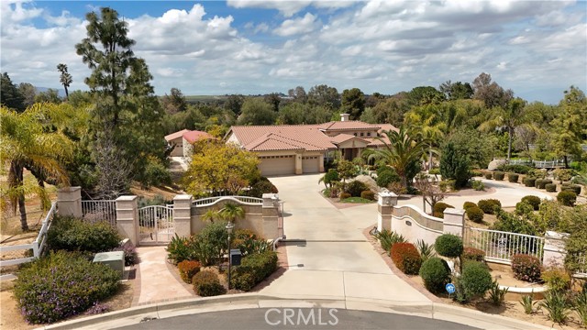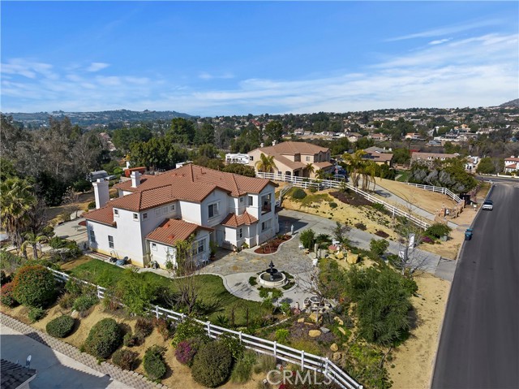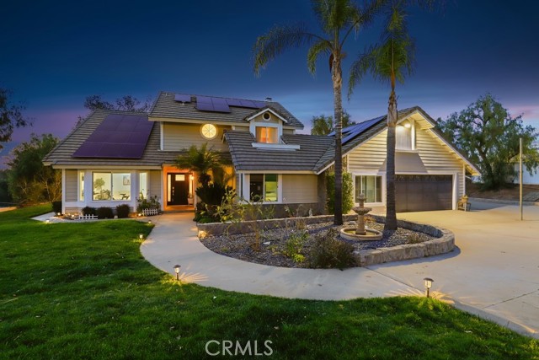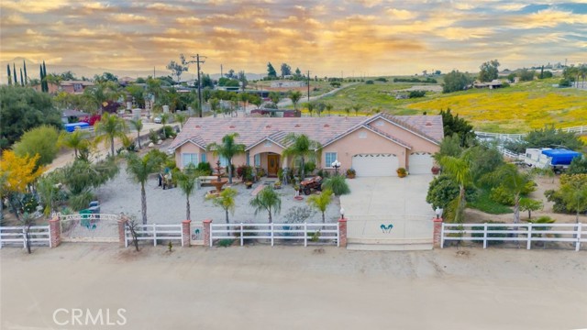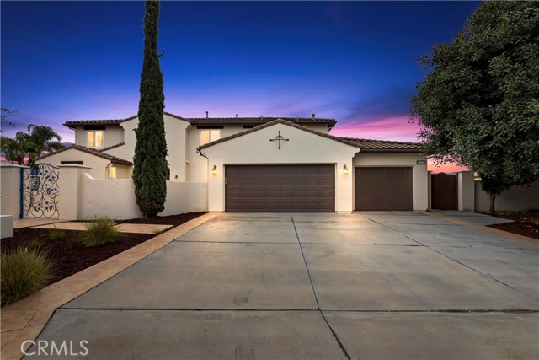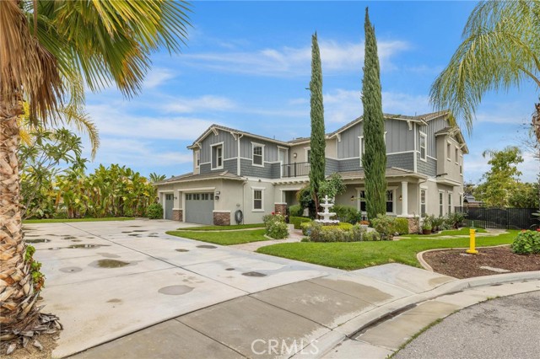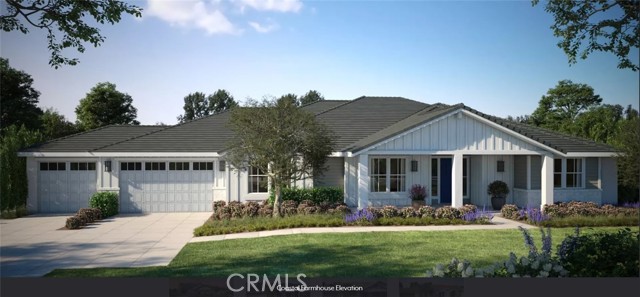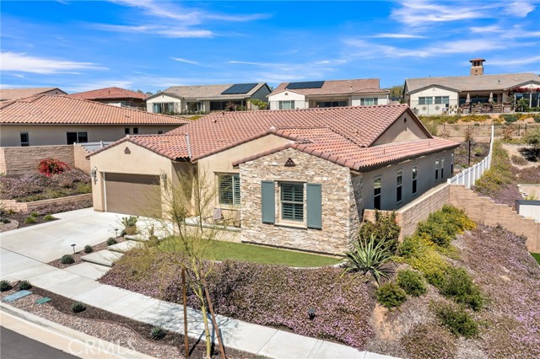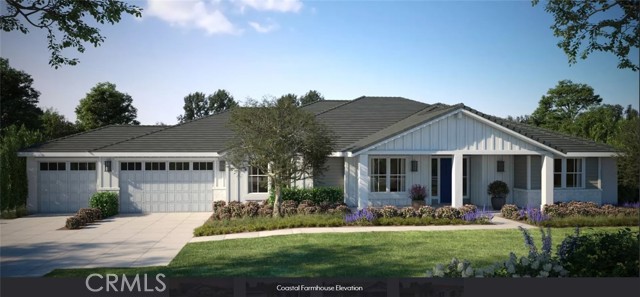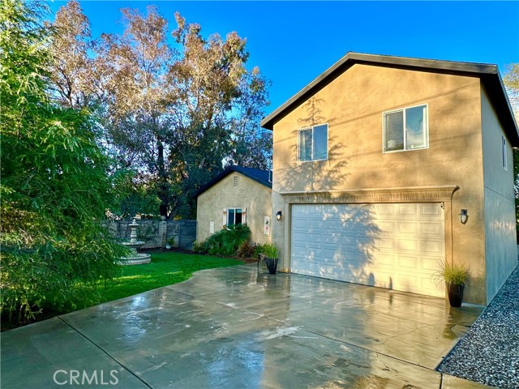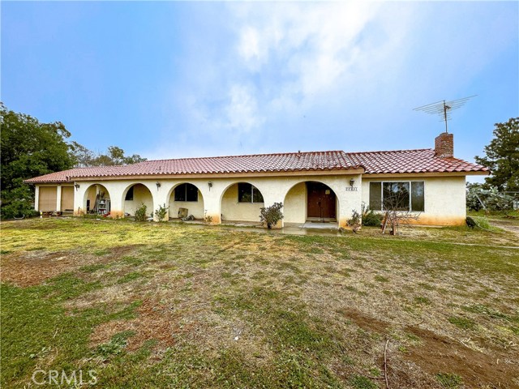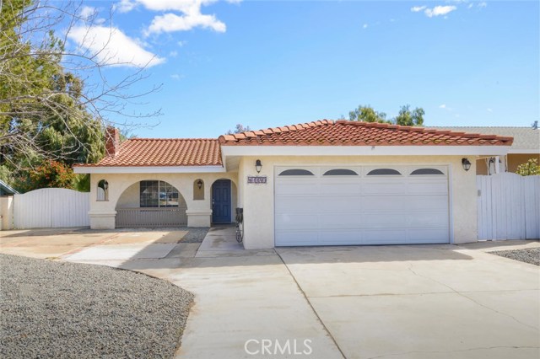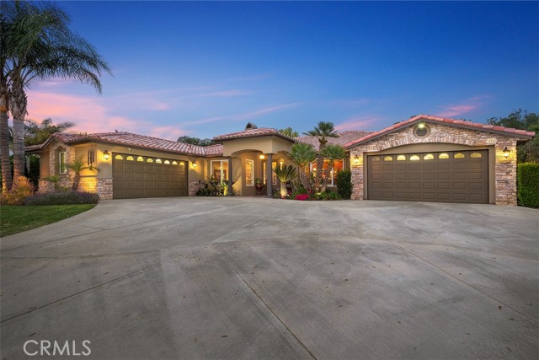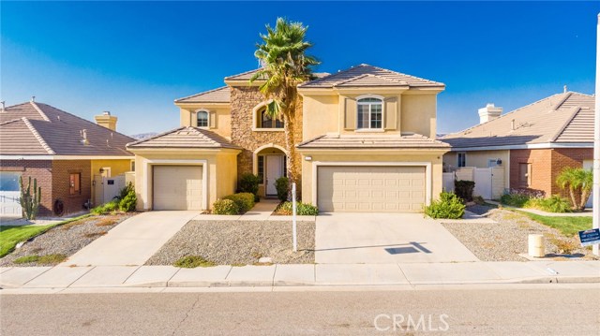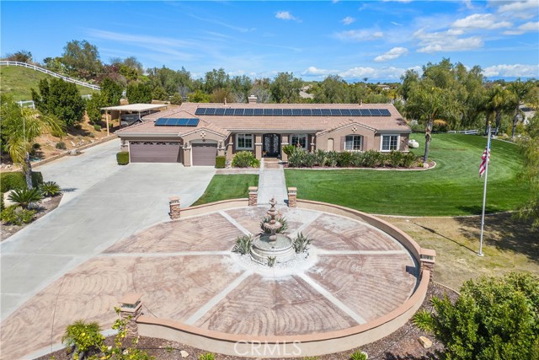
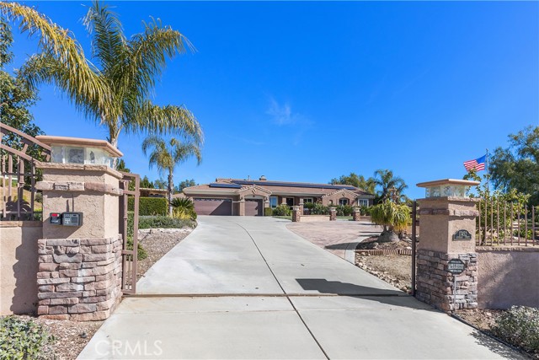
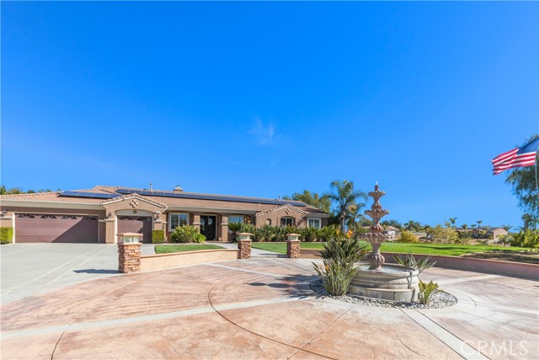
View Photos
17452 Asturian St Perris, CA 92570
$1,295,000
Sold Price as of 04/17/2024
- 5 Beds
- 3.5 Baths
- 2,608 Sq.Ft.
Sold
Property Overview: 17452 Asturian St Perris, CA has 5 bedrooms, 3.5 bathrooms, 2,608 living square feet and 89,734 square feet lot size. Call an Ardent Real Estate Group agent with any questions you may have.
Listed by Amy Beckum | BRE #01854615 | Coldwell Banker Residential
Last checked: 16 minutes ago |
Last updated: April 18th, 2024 |
Source CRMLS |
DOM: 6
Home details
- Lot Sq. Ft
- 89,734
- HOA Dues
- $0/mo
- Year built
- 2006
- Garage
- 3 Car
- Property Type:
- Single Family Home
- Status
- Sold
- MLS#
- IG24061007
- City
- Perris
- County
- Riverside
- Time on Site
- 30 days
Show More
Virtual Tour
Use the following link to view this property's virtual tour:
Property Details for 17452 Asturian St
Local Perris Agent
Loading...
Sale History for 17452 Asturian St
Last sold for $1,295,000 on April 17th, 2024
-
April, 2024
-
Apr 17, 2024
Date
Sold
CRMLS: IG24061007
$1,295,000
Price
-
Mar 27, 2024
Date
Active
CRMLS: IG24061007
$1,250,000
Price
-
November, 2009
-
Nov 17, 2009
Date
Sold (Public Records)
Public Records
$474,000
Price
-
April, 2009
-
Apr 24, 2009
Date
Sold (Public Records)
Public Records
--
Price
Show More
Tax History for 17452 Asturian St
Assessed Value (2020):
$608,384
| Year | Land Value | Improved Value | Assessed Value |
|---|---|---|---|
| 2020 | $195,803 | $412,581 | $608,384 |
Home Value Compared to the Market
This property vs the competition
About 17452 Asturian St
Detailed summary of property
Public Facts for 17452 Asturian St
Public county record property details
- Beds
- 3
- Baths
- 2
- Year built
- 2006
- Sq. Ft.
- 2,608
- Lot Size
- 89,733
- Stories
- 1
- Type
- Single Family Residential
- Pool
- Yes
- Spa
- No
- County
- Riverside
- Lot#
- 23
- APN
- 289-560-009
The source for these homes facts are from public records.
92570 Real Estate Sale History (Last 30 days)
Last 30 days of sale history and trends
Median List Price
$629,301
Median List Price/Sq.Ft.
$343
Median Sold Price
$585,000
Median Sold Price/Sq.Ft.
$276
Total Inventory
79
Median Sale to List Price %
100.14%
Avg Days on Market
42
Loan Type
Conventional (48.48%), FHA (24.24%), VA (9.09%), Cash (6.06%), Other (12.12%)
Thinking of Selling?
Is this your property?
Thinking of Selling?
Call, Text or Message
Thinking of Selling?
Call, Text or Message
Homes for Sale Near 17452 Asturian St
Nearby Homes for Sale
Recently Sold Homes Near 17452 Asturian St
Related Resources to 17452 Asturian St
New Listings in 92570
Popular Zip Codes
Popular Cities
- Anaheim Hills Homes for Sale
- Brea Homes for Sale
- Corona Homes for Sale
- Fullerton Homes for Sale
- Huntington Beach Homes for Sale
- Irvine Homes for Sale
- La Habra Homes for Sale
- Long Beach Homes for Sale
- Los Angeles Homes for Sale
- Ontario Homes for Sale
- Placentia Homes for Sale
- Riverside Homes for Sale
- San Bernardino Homes for Sale
- Whittier Homes for Sale
- Yorba Linda Homes for Sale
- More Cities
Other Perris Resources
- Perris Homes for Sale
- Perris Condos for Sale
- Perris 2 Bedroom Homes for Sale
- Perris 3 Bedroom Homes for Sale
- Perris 4 Bedroom Homes for Sale
- Perris 5 Bedroom Homes for Sale
- Perris Single Story Homes for Sale
- Perris Homes for Sale with Pools
- Perris Homes for Sale with 3 Car Garages
- Perris New Homes for Sale
- Perris Homes for Sale with Large Lots
- Perris Cheapest Homes for Sale
- Perris Luxury Homes for Sale
- Perris Newest Listings for Sale
- Perris Homes Pending Sale
- Perris Recently Sold Homes
Based on information from California Regional Multiple Listing Service, Inc. as of 2019. This information is for your personal, non-commercial use and may not be used for any purpose other than to identify prospective properties you may be interested in purchasing. Display of MLS data is usually deemed reliable but is NOT guaranteed accurate by the MLS. Buyers are responsible for verifying the accuracy of all information and should investigate the data themselves or retain appropriate professionals. Information from sources other than the Listing Agent may have been included in the MLS data. Unless otherwise specified in writing, Broker/Agent has not and will not verify any information obtained from other sources. The Broker/Agent providing the information contained herein may or may not have been the Listing and/or Selling Agent.
