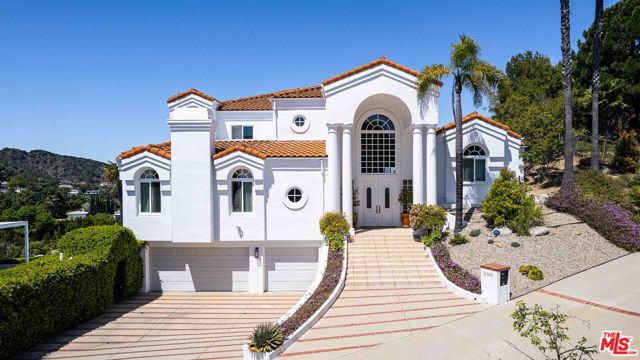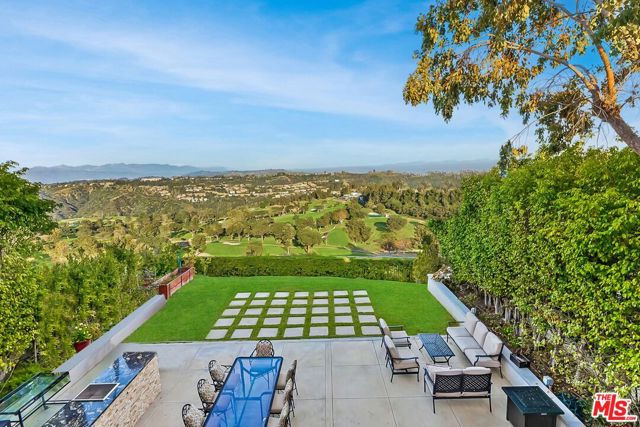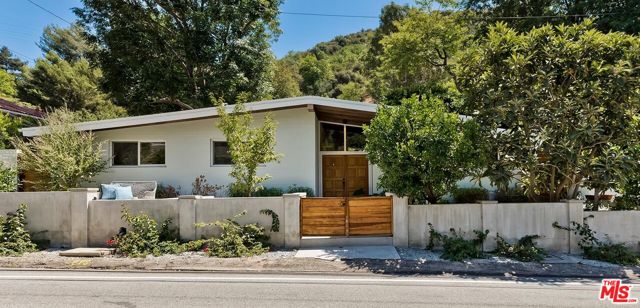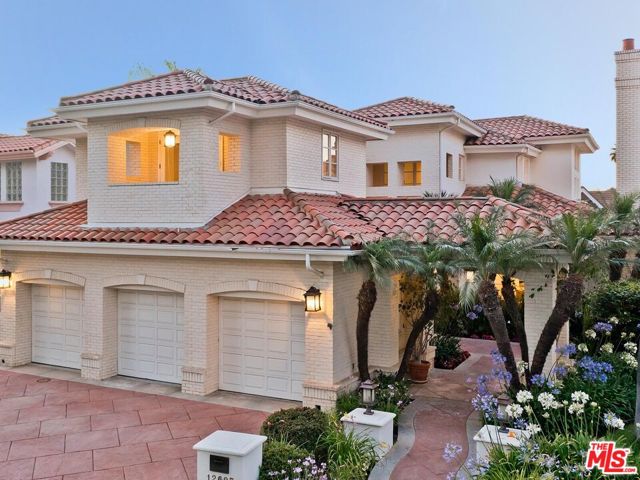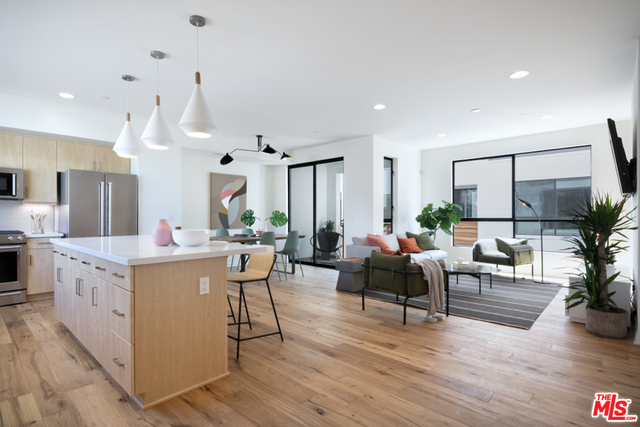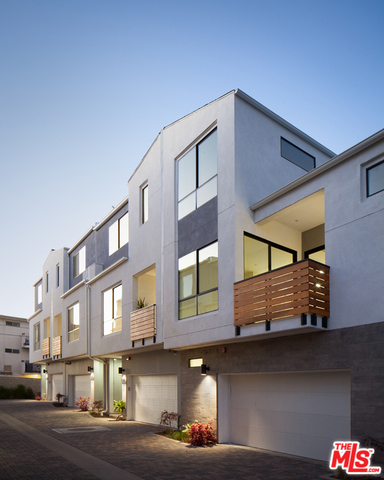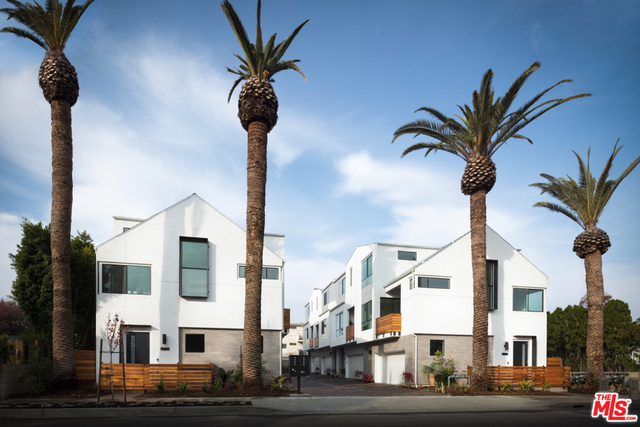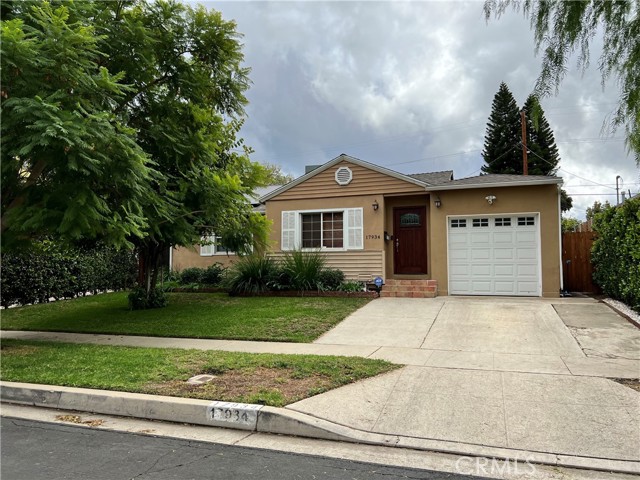17711 Karen Dr Encino, CA 91316
$2,569,000
Sold Price as of 04/19/2018
- 4 Beds
- 6 Baths
- 4,471 Sq.Ft.
Off Market
Property Overview: 17711 Karen Dr Encino, CA has 4 bedrooms, 6 bathrooms, 4,471 living square feet and 12,596 square feet lot size. Call an Ardent Real Estate Group agent with any questions you may have.
Home Value Compared to the Market
Refinance your Current Mortgage and Save
Save $
You could be saving money by taking advantage of a lower rate and reducing your monthly payment. See what current rates are at and get a free no-obligation quote on today's refinance rates.
Local Encino Agent
Loading...
Sale History for 17711 Karen Dr
Last sold for $2,569,000 on April 19th, 2018
-
April, 2018
-
Apr 19, 2018
Date
Sold
CRMLS: SR18016397
$2,569,000
Price
-
Feb 21, 2018
Date
Pending
CRMLS: SR18016397
$2,569,000
Price
-
Jan 23, 2018
Date
Active
CRMLS: SR18016397
$2,569,000
Price
-
Listing provided courtesy of CRMLS
-
April, 2018
-
Apr 19, 2018
Date
Sold (Public Records)
Public Records
$2,569,000
Price
-
January, 2018
-
Jan 23, 2018
Date
Canceled
CRMLS: SR17229166
$2,799,000
Price
-
Dec 8, 2017
Date
Withdrawn
CRMLS: SR17229166
$2,799,000
Price
-
Nov 14, 2017
Date
Hold
CRMLS: SR17229166
$2,799,000
Price
-
Oct 7, 2017
Date
Active
CRMLS: SR17229166
$2,799,000
Price
-
Listing provided courtesy of CRMLS
-
April, 2002
-
Apr 19, 2002
Date
Sold (Public Records)
Public Records
$658,000
Price
Show More
Tax History for 17711 Karen Dr
Assessed Value (2020):
$2,672,787
| Year | Land Value | Improved Value | Assessed Value |
|---|---|---|---|
| 2020 | $1,320,267 | $1,352,520 | $2,672,787 |
About 17711 Karen Dr
Detailed summary of property
Public Facts for 17711 Karen Dr
Public county record property details
- Beds
- 4
- Baths
- 6
- Year built
- 1954
- Sq. Ft.
- 4,471
- Lot Size
- 12,596
- Stories
- --
- Type
- Single Family Residential
- Pool
- Yes
- Spa
- No
- County
- Los Angeles
- Lot#
- 13
- APN
- 2182-024-014
The source for these homes facts are from public records.
91316 Real Estate Sale History (Last 30 days)
Last 30 days of sale history and trends
Median List Price
$1,425,000
Median List Price/Sq.Ft.
$622
Median Sold Price
$850,000
Median Sold Price/Sq.Ft.
$608
Total Inventory
168
Median Sale to List Price %
98.27%
Avg Days on Market
21
Loan Type
Conventional (28.57%), FHA (5.71%), VA (0%), Cash (45.71%), Other (14.29%)
Thinking of Selling?
Is this your property?
Thinking of Selling?
Call, Text or Message
Thinking of Selling?
Call, Text or Message
Refinance your Current Mortgage and Save
Save $
You could be saving money by taking advantage of a lower rate and reducing your monthly payment. See what current rates are at and get a free no-obligation quote on today's refinance rates.
Homes for Sale Near 17711 Karen Dr
Nearby Homes for Sale
Recently Sold Homes Near 17711 Karen Dr
Nearby Homes to 17711 Karen Dr
Data from public records.
3 Beds |
3 Baths |
3,738 Sq. Ft.
5 Beds |
6 Baths |
7,030 Sq. Ft.
3 Beds |
3 Baths |
2,107 Sq. Ft.
3 Beds |
3 Baths |
4,546 Sq. Ft.
5 Beds |
7 Baths |
5,400 Sq. Ft.
4 Beds |
3 Baths |
3,042 Sq. Ft.
5 Beds |
5 Baths |
4,365 Sq. Ft.
3 Beds |
2 Baths |
2,035 Sq. Ft.
5 Beds |
6 Baths |
5,238 Sq. Ft.
4 Beds |
4 Baths |
2,411 Sq. Ft.
3 Beds |
2 Baths |
1,777 Sq. Ft.
3 Beds |
3 Baths |
2,147 Sq. Ft.
Related Resources to 17711 Karen Dr
New Listings in 91316
Popular Zip Codes
Popular Cities
- Anaheim Hills Homes for Sale
- Brea Homes for Sale
- Corona Homes for Sale
- Fullerton Homes for Sale
- Huntington Beach Homes for Sale
- Irvine Homes for Sale
- La Habra Homes for Sale
- Long Beach Homes for Sale
- Los Angeles Homes for Sale
- Ontario Homes for Sale
- Placentia Homes for Sale
- Riverside Homes for Sale
- San Bernardino Homes for Sale
- Whittier Homes for Sale
- Yorba Linda Homes for Sale
- More Cities
Other Encino Resources
- Encino Homes for Sale
- Encino Townhomes for Sale
- Encino Condos for Sale
- Encino 1 Bedroom Homes for Sale
- Encino 2 Bedroom Homes for Sale
- Encino 3 Bedroom Homes for Sale
- Encino 4 Bedroom Homes for Sale
- Encino 5 Bedroom Homes for Sale
- Encino Single Story Homes for Sale
- Encino Homes for Sale with Pools
- Encino Homes for Sale with 3 Car Garages
- Encino New Homes for Sale
- Encino Homes for Sale with Large Lots
- Encino Cheapest Homes for Sale
- Encino Luxury Homes for Sale
- Encino Newest Listings for Sale
- Encino Homes Pending Sale
- Encino Recently Sold Homes
