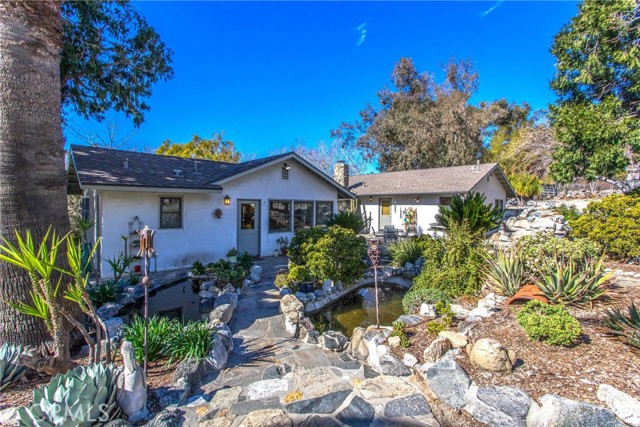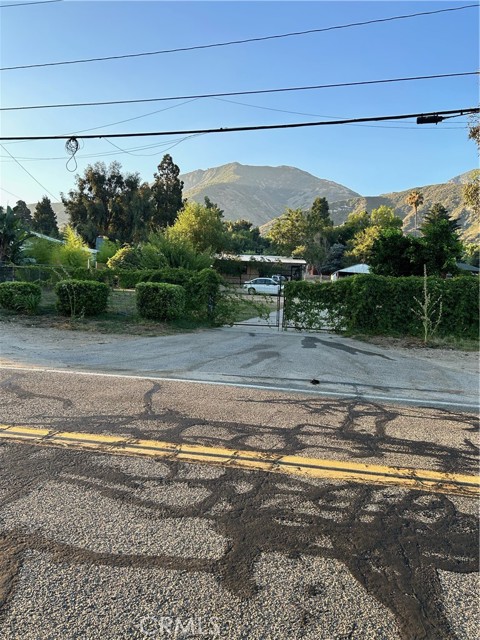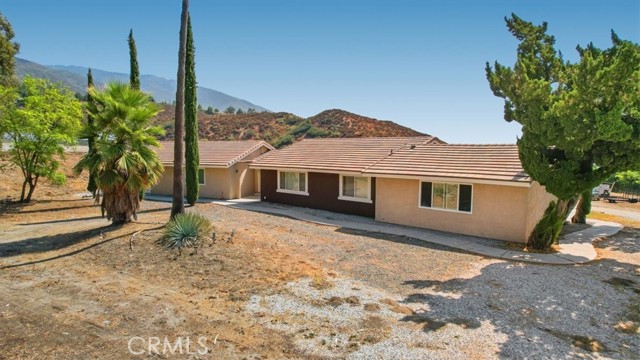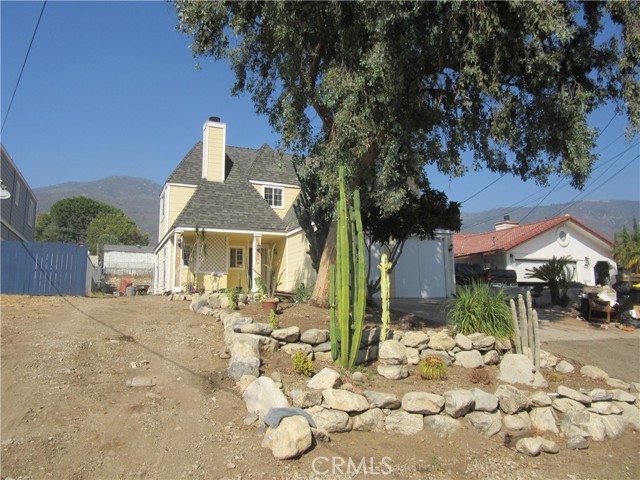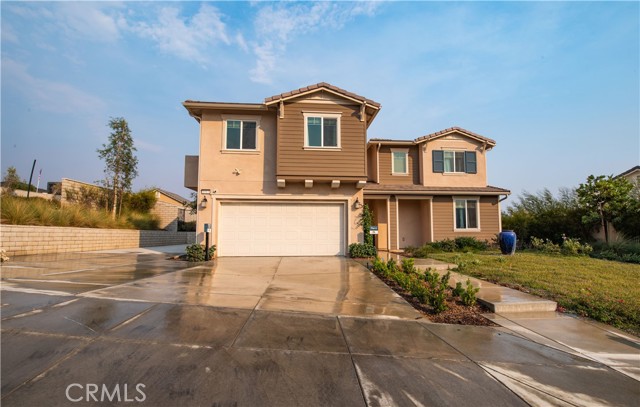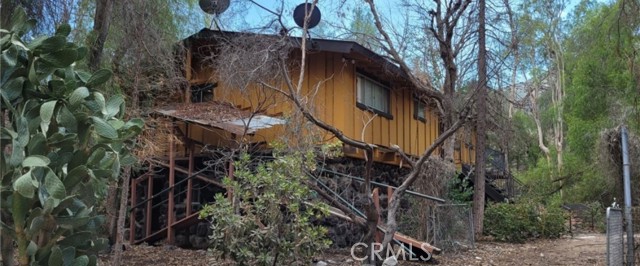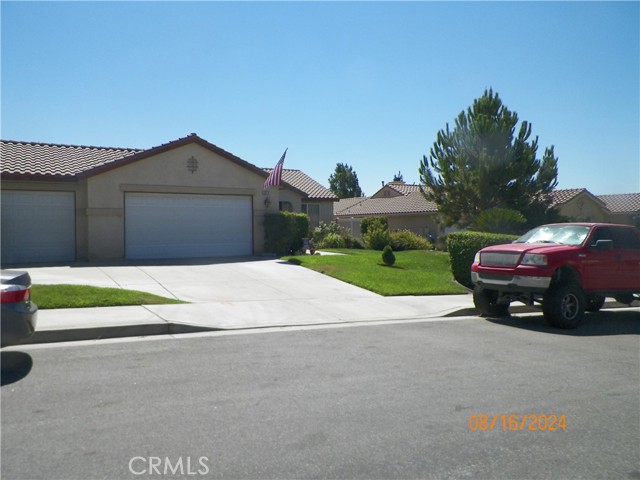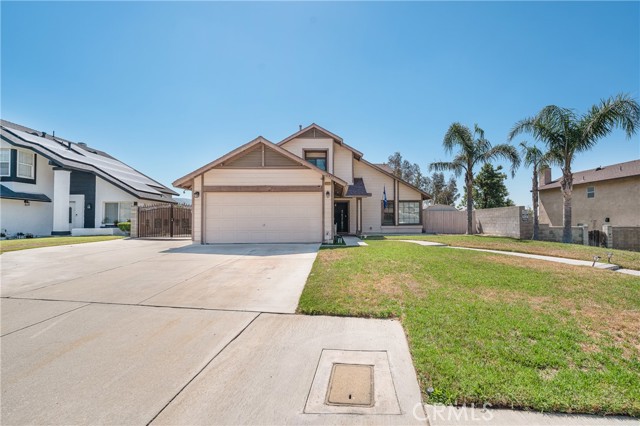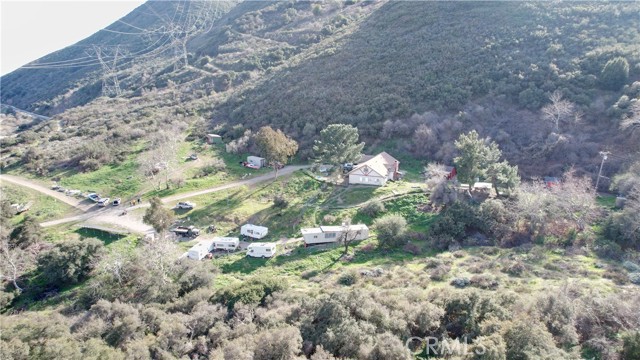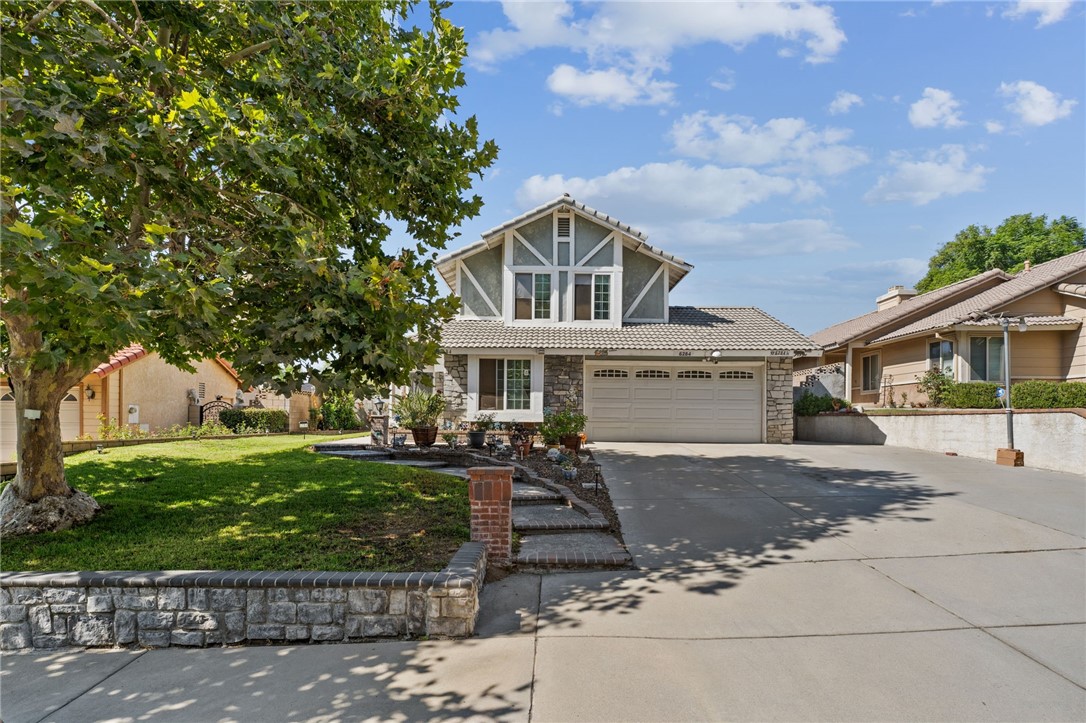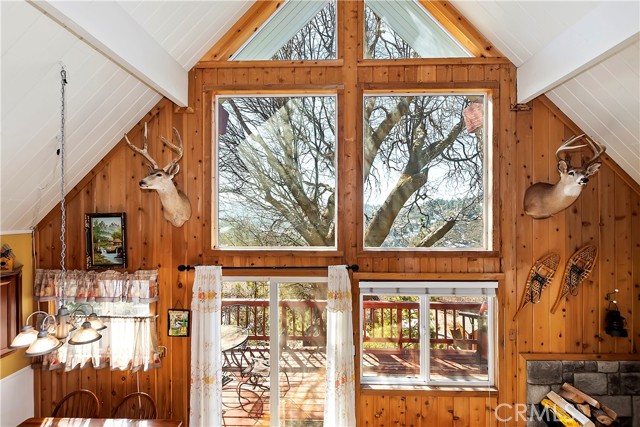17730 Granada Dr Victorville, CA 92395
$--
- 4 Beds
- 3 Baths
- 3,588 Sq.Ft.
Off Market
Property Overview: 17730 Granada Dr Victorville, CA has 4 bedrooms, 3 bathrooms, 3,588 living square feet and 7,200 square feet lot size. Call an Ardent Real Estate Group agent with any questions you may have.
Home Value Compared to the Market
Refinance your Current Mortgage and Save
Save $
You could be saving money by taking advantage of a lower rate and reducing your monthly payment. See what current rates are at and get a free no-obligation quote on today's refinance rates.
Local Victorville Agent
Loading...
Sale History for 17730 Granada Dr
Last sold on August 24th, 2015
-
October, 2018
-
Oct 31, 2018
Date
Canceled
CRMLS: 455108
--
Price
-
Listing provided courtesy of CRMLS
-
October, 2018
-
Oct 31, 2018
Date
Sold
CRMLS: 458907
$409,000
Price
-
Listing provided courtesy of CRMLS
-
August, 2015
-
Aug 24, 2015
Date
Sold (Public Records)
Public Records
--
Price
-
February, 2013
-
Feb 26, 2013
Date
Sold (Public Records)
Public Records
--
Price
Show More
Tax History for 17730 Granada Dr
Assessed Value (2020):
$427,242
| Year | Land Value | Improved Value | Assessed Value |
|---|---|---|---|
| 2020 | $43,297 | $383,945 | $427,242 |
About 17730 Granada Dr
Detailed summary of property
Public Facts for 17730 Granada Dr
Public county record property details
- Beds
- 4
- Baths
- 3
- Year built
- 2005
- Sq. Ft.
- 3,588
- Lot Size
- 7,200
- Stories
- 2
- Type
- Single Family Residential
- Pool
- Yes
- Spa
- No
- County
- San Bernardino
- Lot#
- 127
- APN
- 3088-181-11-0000
The source for these homes facts are from public records.
92395 Real Estate Sale History (Last 30 days)
Last 30 days of sale history and trends
Median List Price
$430,000
Median List Price/Sq.Ft.
$252
Median Sold Price
$412,777
Median Sold Price/Sq.Ft.
$263
Total Inventory
185
Median Sale to List Price %
101.92%
Avg Days on Market
27
Loan Type
Conventional (33.33%), FHA (42.86%), VA (9.52%), Cash (9.52%), Other (4.76%)
Thinking of Selling?
Is this your property?
Thinking of Selling?
Call, Text or Message
Thinking of Selling?
Call, Text or Message
Refinance your Current Mortgage and Save
Save $
You could be saving money by taking advantage of a lower rate and reducing your monthly payment. See what current rates are at and get a free no-obligation quote on today's refinance rates.
Homes for Sale Near 17730 Granada Dr
Nearby Homes for Sale
Recently Sold Homes Near 17730 Granada Dr
Nearby Homes to 17730 Granada Dr
Data from public records.
3 Beds |
2 Baths |
2,302 Sq. Ft.
4 Beds |
2 Baths |
2,696 Sq. Ft.
3 Beds |
2 Baths |
2,449 Sq. Ft.
3 Beds |
2 Baths |
2,259 Sq. Ft.
7 Beds |
4 Baths |
4,912 Sq. Ft.
4 Beds |
3 Baths |
2,487 Sq. Ft.
4 Beds |
4 Baths |
2,462 Sq. Ft.
3 Beds |
2 Baths |
1,576 Sq. Ft.
4 Beds |
2 Baths |
2,087 Sq. Ft.
3 Beds |
3 Baths |
2,542 Sq. Ft.
3 Beds |
2 Baths |
1,652 Sq. Ft.
4 Beds |
3 Baths |
3,117 Sq. Ft.
Related Resources to 17730 Granada Dr
New Listings in 92395
Popular Zip Codes
Popular Cities
- Anaheim Hills Homes for Sale
- Brea Homes for Sale
- Corona Homes for Sale
- Fullerton Homes for Sale
- Huntington Beach Homes for Sale
- Irvine Homes for Sale
- La Habra Homes for Sale
- Long Beach Homes for Sale
- Los Angeles Homes for Sale
- Ontario Homes for Sale
- Placentia Homes for Sale
- Riverside Homes for Sale
- San Bernardino Homes for Sale
- Whittier Homes for Sale
- Yorba Linda Homes for Sale
- More Cities
Other Victorville Resources
- Victorville Homes for Sale
- Victorville Condos for Sale
- Victorville 1 Bedroom Homes for Sale
- Victorville 2 Bedroom Homes for Sale
- Victorville 3 Bedroom Homes for Sale
- Victorville 4 Bedroom Homes for Sale
- Victorville 5 Bedroom Homes for Sale
- Victorville Single Story Homes for Sale
- Victorville Homes for Sale with Pools
- Victorville Homes for Sale with 3 Car Garages
- Victorville New Homes for Sale
- Victorville Homes for Sale with Large Lots
- Victorville Cheapest Homes for Sale
- Victorville Luxury Homes for Sale
- Victorville Newest Listings for Sale
- Victorville Homes Pending Sale
- Victorville Recently Sold Homes

