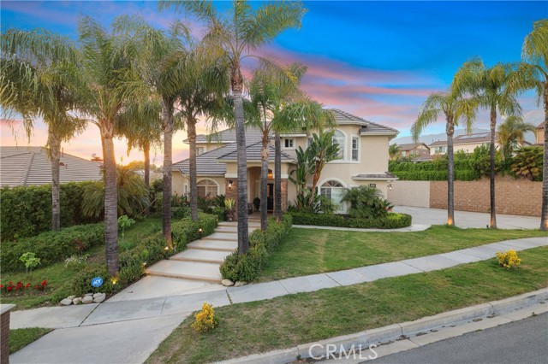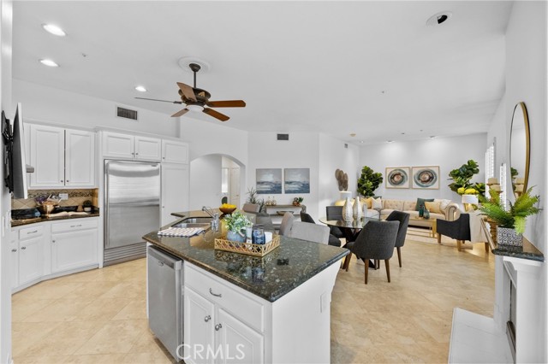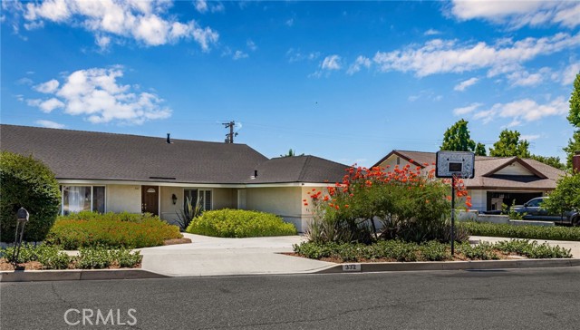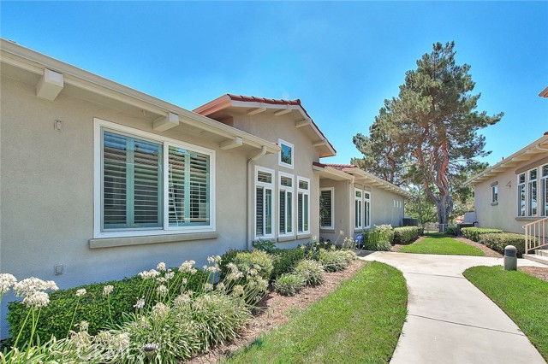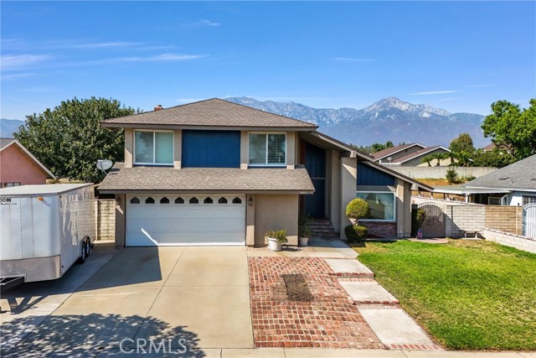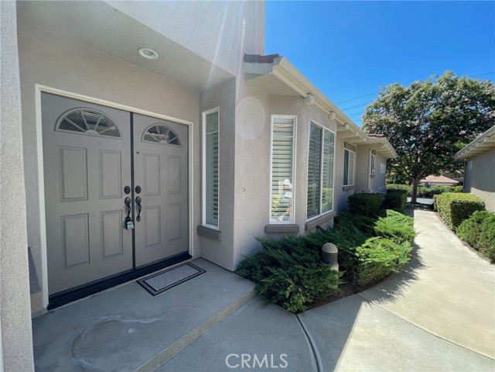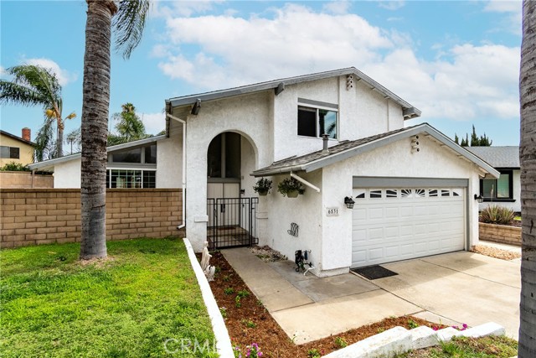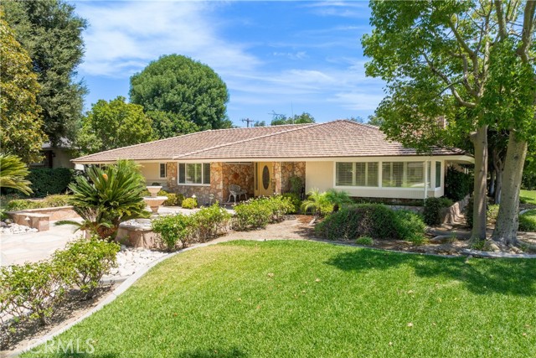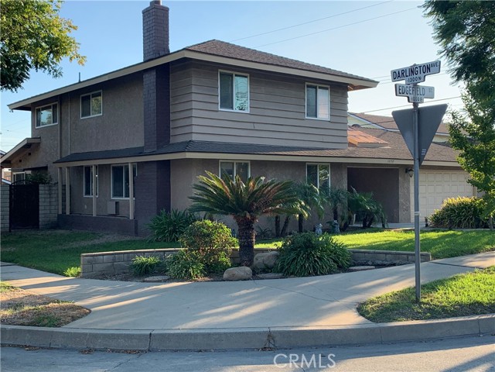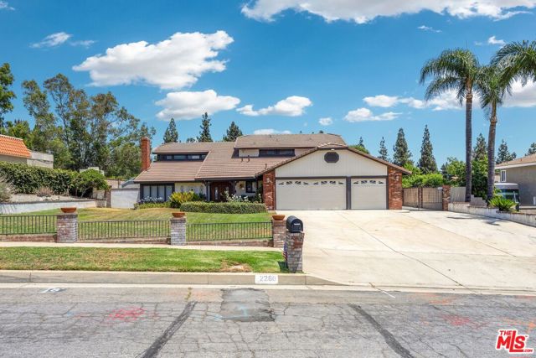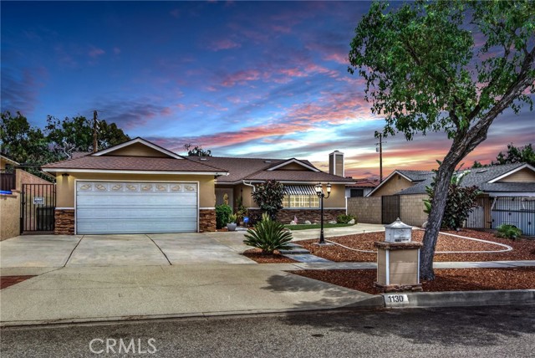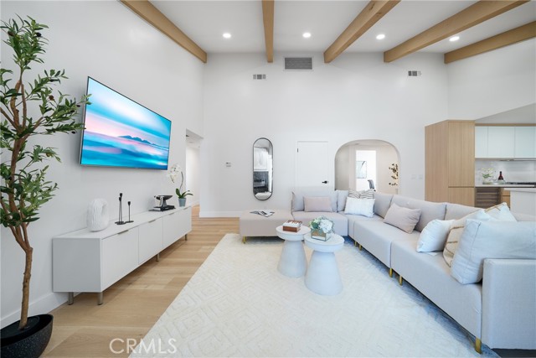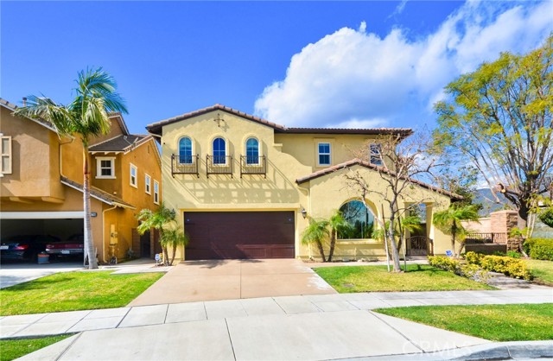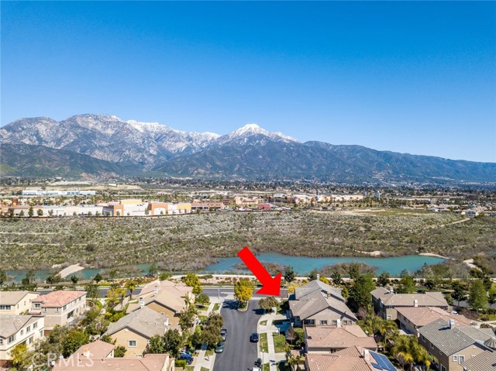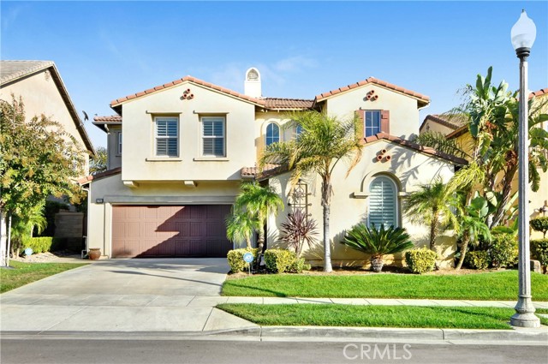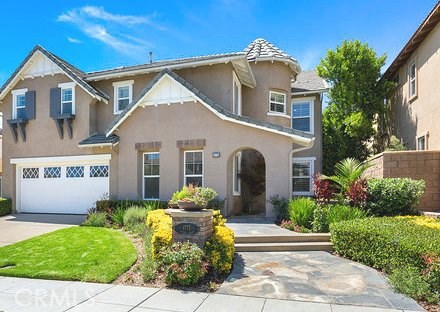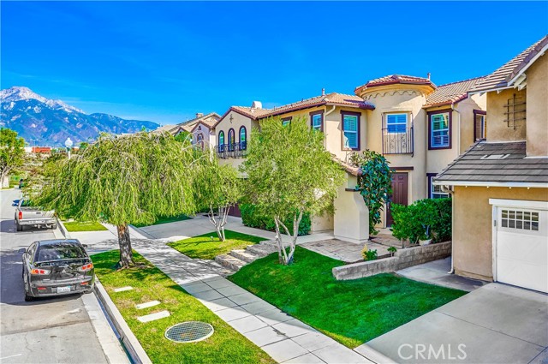
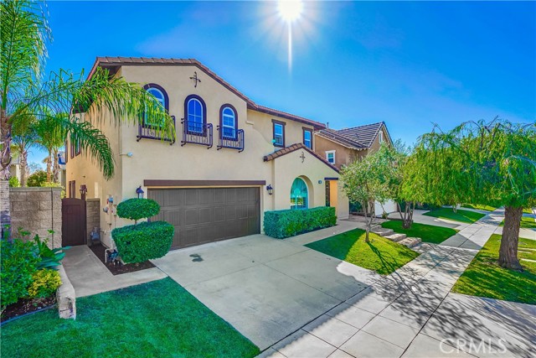
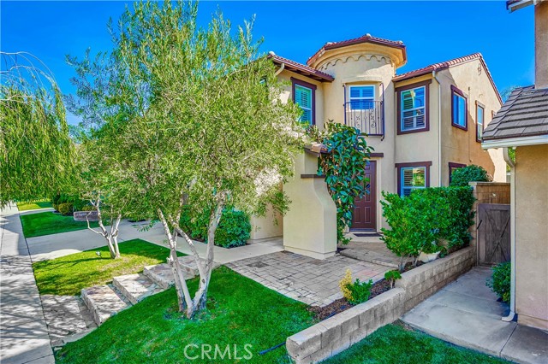
View Photos
1780 Wright Pl Upland, CA 91784
$1,075,000
Sold Price as of 12/18/2023
- 5 Beds
- 5.5 Baths
- 3,519 Sq.Ft.
Sold
Property Overview: 1780 Wright Pl Upland, CA has 5 bedrooms, 5.5 bathrooms, 3,519 living square feet and 5,060 square feet lot size. Call an Ardent Real Estate Group agent with any questions you may have.
Listed by Jordan Bennett | BRE #01850869 | Regency Real Estate Brokers
Last checked: 8 minutes ago |
Last updated: December 19th, 2023 |
Source CRMLS |
DOM: 13
Home details
- Lot Sq. Ft
- 5,060
- HOA Dues
- $105/mo
- Year built
- 2005
- Garage
- 3 Car
- Property Type:
- Single Family Home
- Status
- Sold
- MLS#
- OC23211686
- City
- Upland
- County
- San Bernardino
- Time on Site
- 314 days
Show More
Virtual Tour
Use the following link to view this property's virtual tour:
Property Details for 1780 Wright Pl
Local Upland Agent
Loading...
Sale History for 1780 Wright Pl
Last sold for $1,075,000 on December 18th, 2023
-
December, 2023
-
Dec 18, 2023
Date
Sold
CRMLS: OC23211686
$1,075,000
Price
-
Nov 15, 2023
Date
Active
CRMLS: OC23211686
$1,050,000
Price
-
February, 2021
-
Feb 9, 2021
Date
Sold
CRMLS: TR20256453
$792,000
Price
-
Jan 19, 2021
Date
Pending
CRMLS: TR20256453
$788,000
Price
-
Jan 14, 2021
Date
Active Under Contract
CRMLS: TR20256453
$788,000
Price
-
Dec 25, 2020
Date
Active
CRMLS: TR20256453
$788,000
Price
-
Dec 23, 2020
Date
Hold
CRMLS: TR20256453
$788,000
Price
-
Dec 15, 2020
Date
Active
CRMLS: TR20256453
$788,000
Price
-
Listing provided courtesy of CRMLS
-
February, 2021
-
Feb 9, 2021
Date
Sold (Public Records)
Public Records
$792,000
Price
-
June, 2015
-
Jun 23, 2015
Date
Sold (Public Records)
Public Records
$660,000
Price
Show More
Tax History for 1780 Wright Pl
Assessed Value (2020):
$725,300
| Year | Land Value | Improved Value | Assessed Value |
|---|---|---|---|
| 2020 | $253,855 | $471,445 | $725,300 |
Home Value Compared to the Market
This property vs the competition
About 1780 Wright Pl
Detailed summary of property
Public Facts for 1780 Wright Pl
Public county record property details
- Beds
- 4
- Baths
- 4
- Year built
- 2005
- Sq. Ft.
- 3,519
- Lot Size
- 5,060
- Stories
- 2
- Type
- Planned Unit Development (Pud) (Residential)
- Pool
- No
- Spa
- No
- County
- San Bernardino
- Lot#
- 53
- APN
- 1044-771-53-0000
The source for these homes facts are from public records.
91784 Real Estate Sale History (Last 30 days)
Last 30 days of sale history and trends
Median List Price
$969,000
Median List Price/Sq.Ft.
$435
Median Sold Price
$1,060,000
Median Sold Price/Sq.Ft.
$448
Total Inventory
73
Median Sale to List Price %
101.92%
Avg Days on Market
23
Loan Type
Conventional (40%), FHA (6.67%), VA (6.67%), Cash (20%), Other (20%)
Thinking of Selling?
Is this your property?
Thinking of Selling?
Call, Text or Message
Thinking of Selling?
Call, Text or Message
Homes for Sale Near 1780 Wright Pl
Nearby Homes for Sale
Recently Sold Homes Near 1780 Wright Pl
Related Resources to 1780 Wright Pl
New Listings in 91784
Popular Zip Codes
Popular Cities
- Anaheim Hills Homes for Sale
- Brea Homes for Sale
- Corona Homes for Sale
- Fullerton Homes for Sale
- Huntington Beach Homes for Sale
- Irvine Homes for Sale
- La Habra Homes for Sale
- Long Beach Homes for Sale
- Los Angeles Homes for Sale
- Ontario Homes for Sale
- Placentia Homes for Sale
- Riverside Homes for Sale
- San Bernardino Homes for Sale
- Whittier Homes for Sale
- Yorba Linda Homes for Sale
- More Cities
Other Upland Resources
- Upland Homes for Sale
- Upland Townhomes for Sale
- Upland Condos for Sale
- Upland 1 Bedroom Homes for Sale
- Upland 2 Bedroom Homes for Sale
- Upland 3 Bedroom Homes for Sale
- Upland 4 Bedroom Homes for Sale
- Upland 5 Bedroom Homes for Sale
- Upland Single Story Homes for Sale
- Upland Homes for Sale with Pools
- Upland Homes for Sale with 3 Car Garages
- Upland New Homes for Sale
- Upland Homes for Sale with Large Lots
- Upland Cheapest Homes for Sale
- Upland Luxury Homes for Sale
- Upland Newest Listings for Sale
- Upland Homes Pending Sale
- Upland Recently Sold Homes
Based on information from California Regional Multiple Listing Service, Inc. as of 2019. This information is for your personal, non-commercial use and may not be used for any purpose other than to identify prospective properties you may be interested in purchasing. Display of MLS data is usually deemed reliable but is NOT guaranteed accurate by the MLS. Buyers are responsible for verifying the accuracy of all information and should investigate the data themselves or retain appropriate professionals. Information from sources other than the Listing Agent may have been included in the MLS data. Unless otherwise specified in writing, Broker/Agent has not and will not verify any information obtained from other sources. The Broker/Agent providing the information contained herein may or may not have been the Listing and/or Selling Agent.
