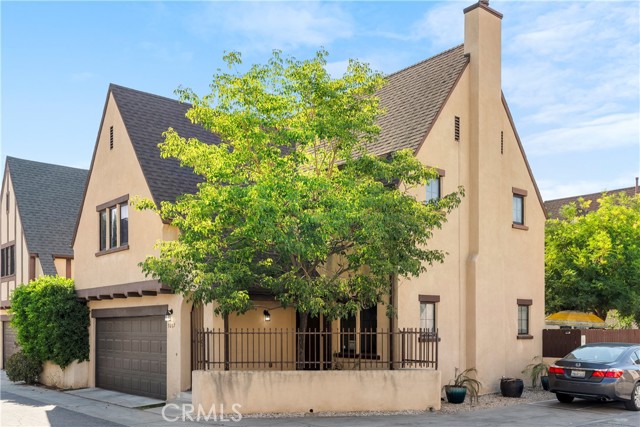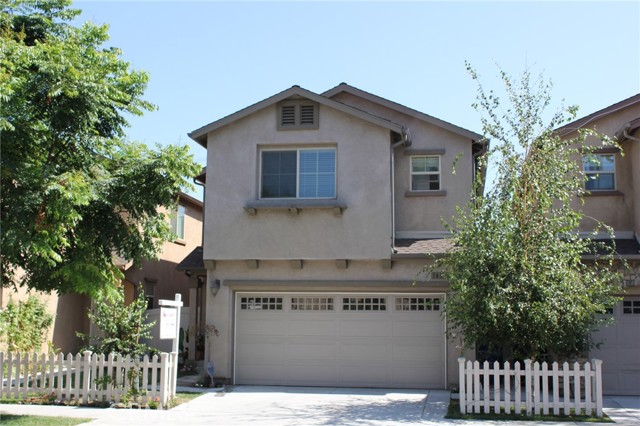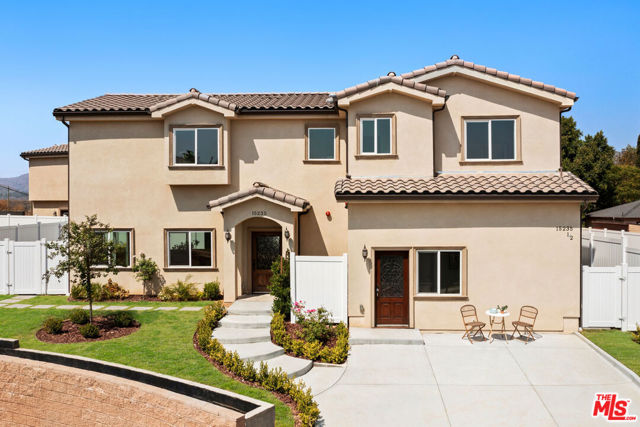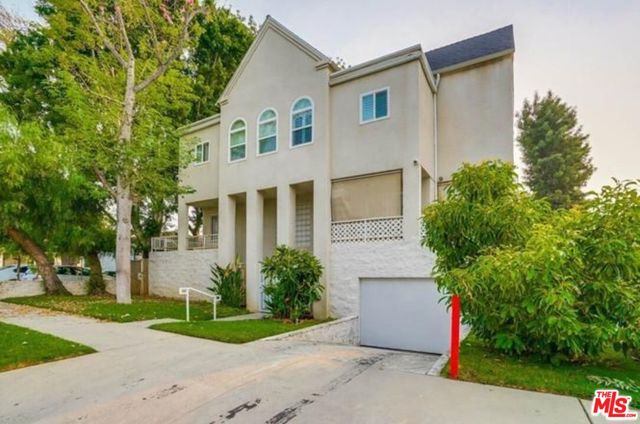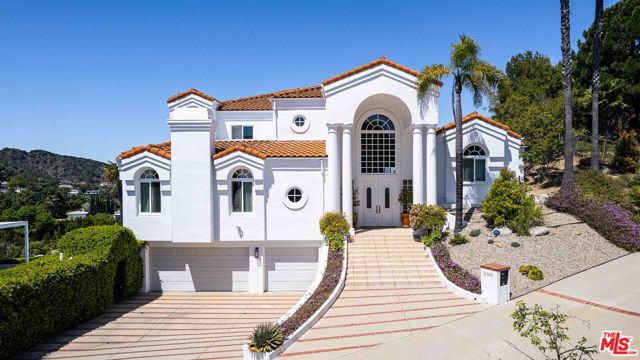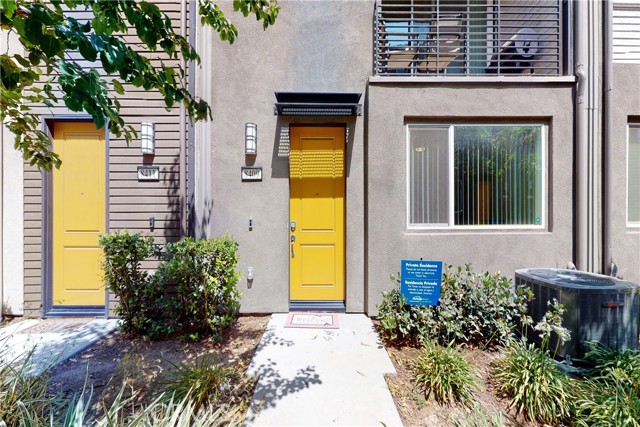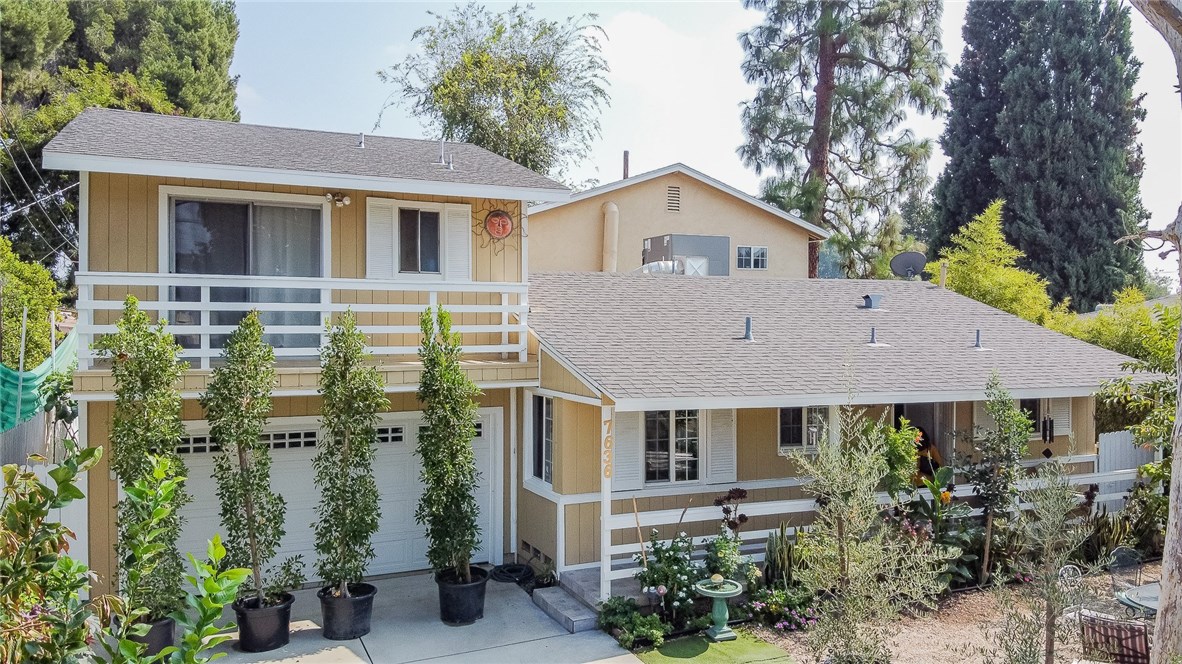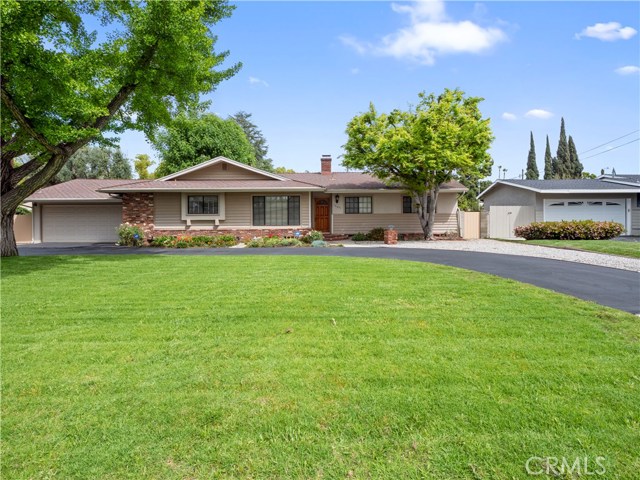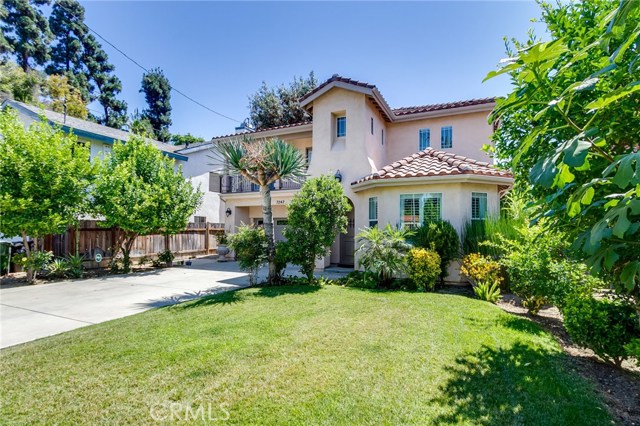17815 Malden St Northridge, CA 91325
$820,000
Sold Price as of 11/13/2017
- 4 Beds
- 3 Baths
- 2,472 Sq.Ft.
Off Market
Property Overview: 17815 Malden St Northridge, CA has 4 bedrooms, 3 bathrooms, 2,472 living square feet and 18,647 square feet lot size. Call an Ardent Real Estate Group agent with any questions you may have.
Home Value Compared to the Market
Refinance your Current Mortgage and Save
Save $
You could be saving money by taking advantage of a lower rate and reducing your monthly payment. See what current rates are at and get a free no-obligation quote on today's refinance rates.
Local Northridge Agent
Loading...
Sale History for 17815 Malden St
Last sold for $820,000 on November 13th, 2017
-
November, 2017
-
Nov 13, 2017
Date
Sold
CRMLS: SR17223185
$820,000
Price
-
Oct 23, 2017
Date
Active Under Contract
CRMLS: SR17223185
$799,000
Price
-
Sep 27, 2017
Date
Active
CRMLS: SR17223185
$799,000
Price
-
Listing provided courtesy of CRMLS
-
November, 2017
-
Nov 13, 2017
Date
Sold (Public Records)
Public Records
$820,000
Price
-
September, 2017
-
Sep 28, 2017
Date
Expired
CRMLS: SR17204163
$839,000
Price
-
Sep 19, 2017
Date
Price Change
CRMLS: SR17204163
$839,000
Price
-
Sep 3, 2017
Date
Active
CRMLS: SR17204163
$849,999
Price
-
Listing provided courtesy of CRMLS
-
September, 2017
-
Sep 4, 2017
Date
Expired
CRMLS: SR17117386
$850,000
Price
-
Aug 9, 2017
Date
Active
CRMLS: SR17117386
$850,000
Price
-
Listing provided courtesy of CRMLS
-
May, 2001
-
May 25, 2001
Date
Sold (Public Records)
Public Records
$279,500
Price
Show More
Tax History for 17815 Malden St
Assessed Value (2020):
$853,127
| Year | Land Value | Improved Value | Assessed Value |
|---|---|---|---|
| 2020 | $580,647 | $272,480 | $853,127 |
About 17815 Malden St
Detailed summary of property
Public Facts for 17815 Malden St
Public county record property details
- Beds
- 4
- Baths
- 3
- Year built
- 1958
- Sq. Ft.
- 2,472
- Lot Size
- 18,647
- Stories
- --
- Type
- Single Family Residential
- Pool
- Yes
- Spa
- No
- County
- Los Angeles
- Lot#
- 5
- APN
- 2787-012-007
The source for these homes facts are from public records.
91325 Real Estate Sale History (Last 30 days)
Last 30 days of sale history and trends
Median List Price
$879,000
Median List Price/Sq.Ft.
$469
Median Sold Price
$1,250,000
Median Sold Price/Sq.Ft.
$580
Total Inventory
50
Median Sale to List Price %
96.23%
Avg Days on Market
8
Loan Type
Conventional (60%), FHA (0%), VA (0%), Cash (13.33%), Other (6.67%)
Thinking of Selling?
Is this your property?
Thinking of Selling?
Call, Text or Message
Thinking of Selling?
Call, Text or Message
Refinance your Current Mortgage and Save
Save $
You could be saving money by taking advantage of a lower rate and reducing your monthly payment. See what current rates are at and get a free no-obligation quote on today's refinance rates.
Homes for Sale Near 17815 Malden St
Nearby Homes for Sale
Recently Sold Homes Near 17815 Malden St
Nearby Homes to 17815 Malden St
Data from public records.
5 Beds |
4 Baths |
3,390 Sq. Ft.
3 Beds |
2 Baths |
2,562 Sq. Ft.
3 Beds |
2 Baths |
2,376 Sq. Ft.
3 Beds |
2 Baths |
2,239 Sq. Ft.
3 Beds |
3 Baths |
2,319 Sq. Ft.
3 Beds |
3 Baths |
2,412 Sq. Ft.
3 Beds |
2 Baths |
2,530 Sq. Ft.
4 Beds |
3 Baths |
2,930 Sq. Ft.
3 Beds |
3 Baths |
1,950 Sq. Ft.
4 Beds |
4 Baths |
3,276 Sq. Ft.
4 Beds |
3 Baths |
2,625 Sq. Ft.
2 Beds |
1 Baths |
1,904 Sq. Ft.
Related Resources to 17815 Malden St
New Listings in 91325
Popular Zip Codes
Popular Cities
- Anaheim Hills Homes for Sale
- Brea Homes for Sale
- Corona Homes for Sale
- Fullerton Homes for Sale
- Huntington Beach Homes for Sale
- Irvine Homes for Sale
- La Habra Homes for Sale
- Long Beach Homes for Sale
- Los Angeles Homes for Sale
- Ontario Homes for Sale
- Placentia Homes for Sale
- Riverside Homes for Sale
- San Bernardino Homes for Sale
- Whittier Homes for Sale
- Yorba Linda Homes for Sale
- More Cities
Other Northridge Resources
- Northridge Homes for Sale
- Northridge Townhomes for Sale
- Northridge Condos for Sale
- Northridge 2 Bedroom Homes for Sale
- Northridge 3 Bedroom Homes for Sale
- Northridge 4 Bedroom Homes for Sale
- Northridge 5 Bedroom Homes for Sale
- Northridge Single Story Homes for Sale
- Northridge Homes for Sale with Pools
- Northridge Homes for Sale with 3 Car Garages
- Northridge New Homes for Sale
- Northridge Homes for Sale with Large Lots
- Northridge Cheapest Homes for Sale
- Northridge Luxury Homes for Sale
- Northridge Newest Listings for Sale
- Northridge Homes Pending Sale
- Northridge Recently Sold Homes
