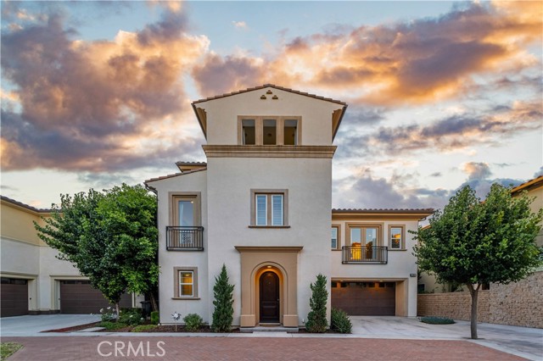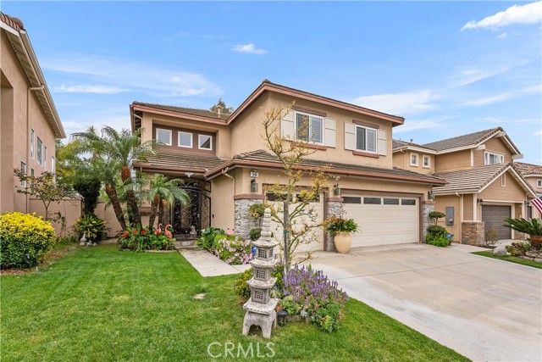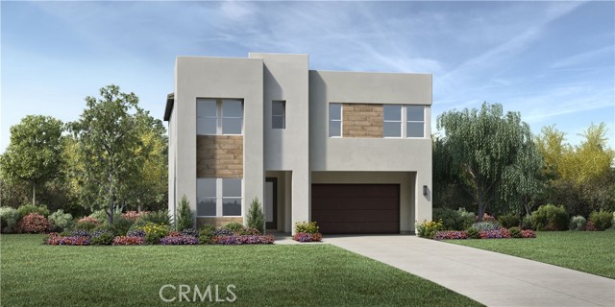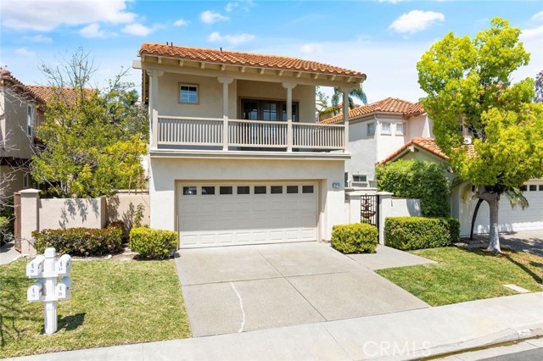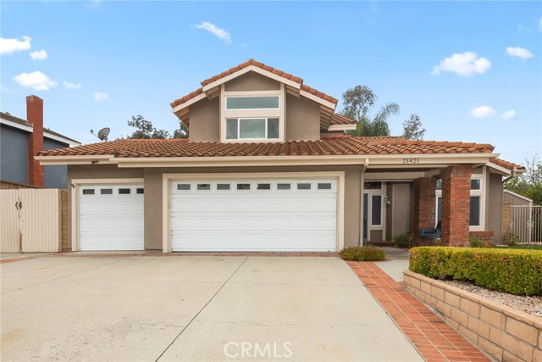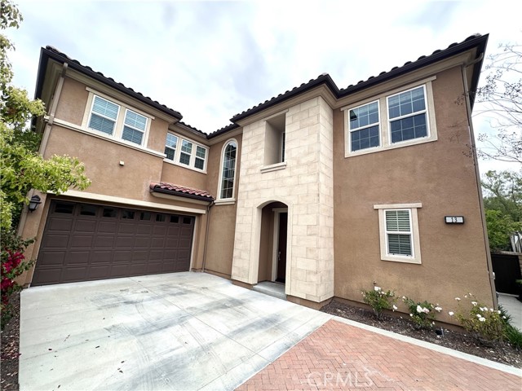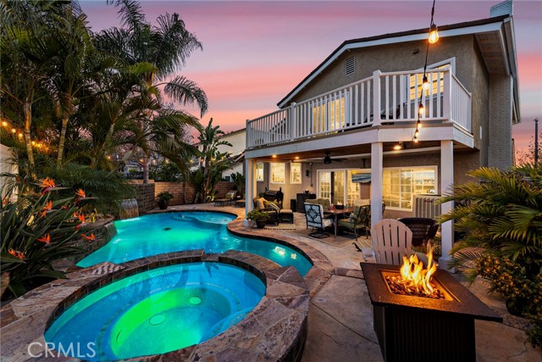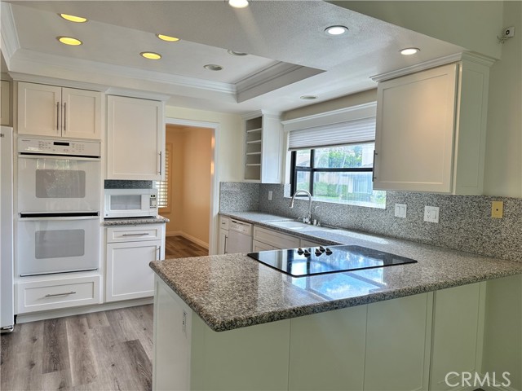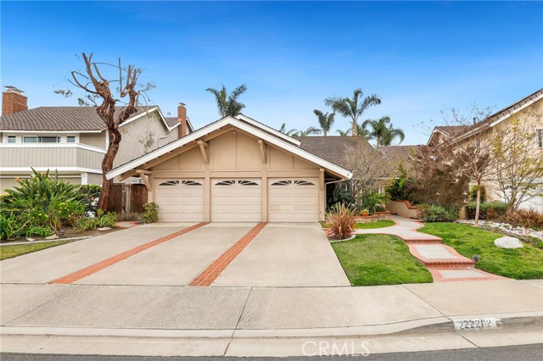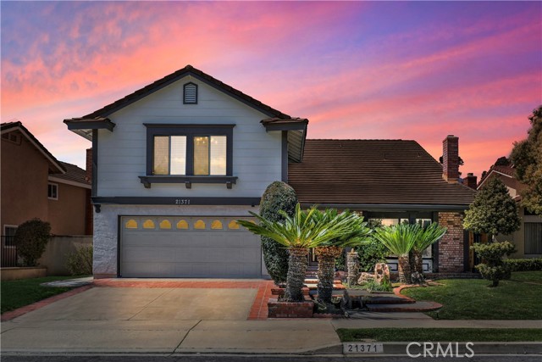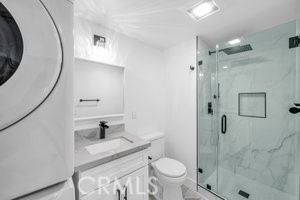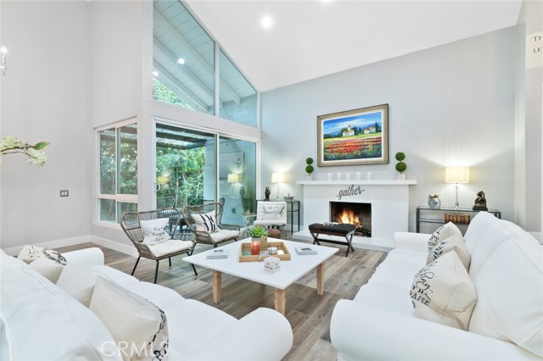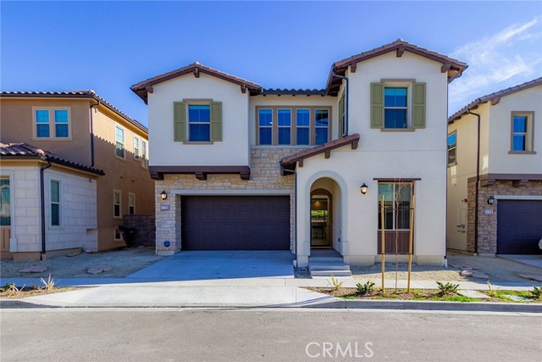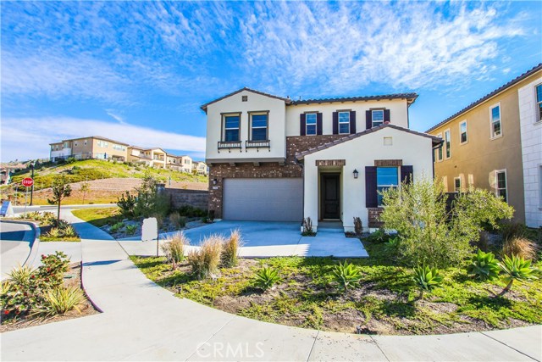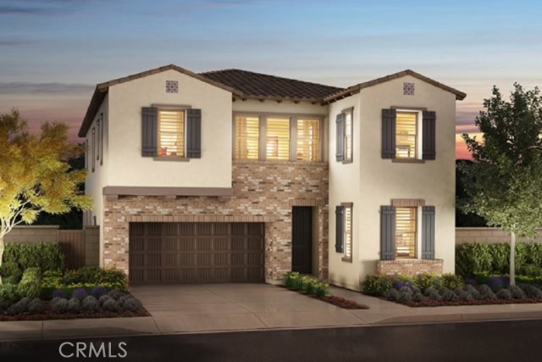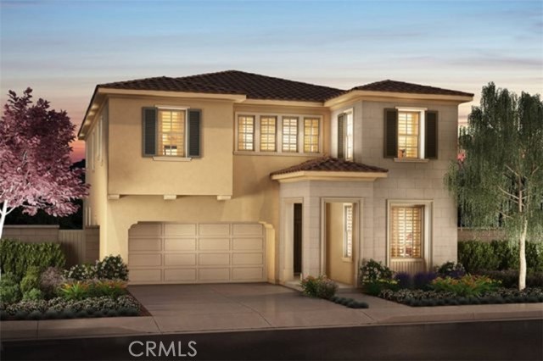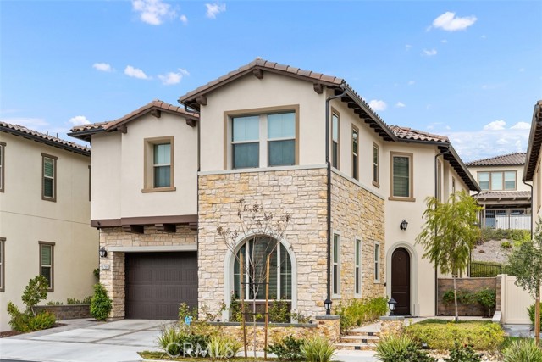
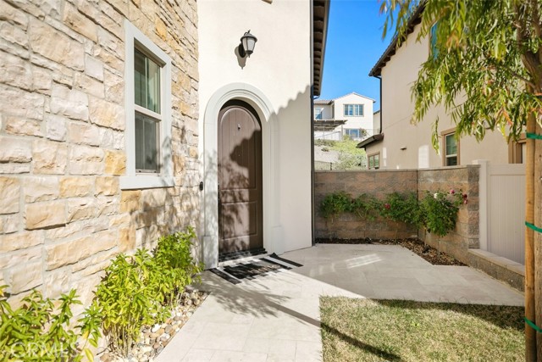
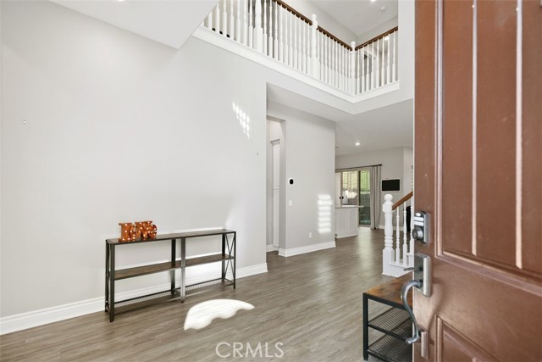
View Photos
1791 Canyon Oaks Ln Lake Forest, CA 92610
$1,750,000
Sold Price as of 04/04/2022
- 5 Beds
- 5.5 Baths
- 3,380 Sq.Ft.
Sold
Property Overview: 1791 Canyon Oaks Ln Lake Forest, CA has 5 bedrooms, 5.5 bathrooms, 3,380 living square feet and 4,008 square feet lot size. Call an Ardent Real Estate Group agent with any questions you may have.
Listed by Diane Cirignani | BRE #01242684 | Legacy 15 Real Estate Brokers
Co-listed by John Cirignani | BRE #01280684 | Legacy 15 Real Estate Brokers
Co-listed by John Cirignani | BRE #01280684 | Legacy 15 Real Estate Brokers
Last checked: 12 minutes ago |
Last updated: April 5th, 2022 |
Source CRMLS |
DOM: 21
Home details
- Lot Sq. Ft
- 4,008
- HOA Dues
- $179/mo
- Year built
- 2019
- Garage
- 2 Car
- Property Type:
- Single Family Home
- Status
- Sold
- MLS#
- OC22015663
- City
- Lake Forest
- County
- Orange
- Time on Site
- 817 days
Show More
Virtual Tour
Use the following link to view this property's virtual tour:
Property Details for 1791 Canyon Oaks Ln
Local Lake Forest Agent
Loading...
Sale History for 1791 Canyon Oaks Ln
Last sold for $1,750,000 on April 4th, 2022
-
April, 2022
-
Apr 4, 2022
Date
Sold
CRMLS: OC22015663
$1,750,000
Price
-
Jan 31, 2022
Date
Active
CRMLS: OC22015663
$1,725,000
Price
-
November, 2019
-
Nov 27, 2019
Date
Sold (Public Records)
Public Records
$1,134,500
Price
Show More
Tax History for 1791 Canyon Oaks Ln
Assessed Value (2020):
$1,134,042
| Year | Land Value | Improved Value | Assessed Value |
|---|---|---|---|
| 2020 | $374,180 | $759,862 | $1,134,042 |
Home Value Compared to the Market
This property vs the competition
About 1791 Canyon Oaks Ln
Detailed summary of property
Public Facts for 1791 Canyon Oaks Ln
Public county record property details
- Beds
- 5
- Baths
- 5
- Year built
- 2019
- Sq. Ft.
- 3,380
- Lot Size
- 4,008
- Stories
- --
- Type
- Single Family Residential
- Pool
- No
- Spa
- No
- County
- Orange
- Lot#
- --
- APN
- 606-492-24
The source for these homes facts are from public records.
92610 Real Estate Sale History (Last 30 days)
Last 30 days of sale history and trends
Median List Price
$1,129,000
Median List Price/Sq.Ft.
$657
Median Sold Price
$1,250,000
Median Sold Price/Sq.Ft.
$596
Total Inventory
21
Median Sale to List Price %
106.38%
Avg Days on Market
26
Loan Type
Conventional (50%), FHA (0%), VA (0%), Cash (25%), Other (25%)
Thinking of Selling?
Is this your property?
Thinking of Selling?
Call, Text or Message
Thinking of Selling?
Call, Text or Message
Homes for Sale Near 1791 Canyon Oaks Ln
Nearby Homes for Sale
Recently Sold Homes Near 1791 Canyon Oaks Ln
Related Resources to 1791 Canyon Oaks Ln
New Listings in 92610
Popular Zip Codes
Popular Cities
- Anaheim Hills Homes for Sale
- Brea Homes for Sale
- Corona Homes for Sale
- Fullerton Homes for Sale
- Huntington Beach Homes for Sale
- Irvine Homes for Sale
- La Habra Homes for Sale
- Long Beach Homes for Sale
- Los Angeles Homes for Sale
- Ontario Homes for Sale
- Placentia Homes for Sale
- Riverside Homes for Sale
- San Bernardino Homes for Sale
- Whittier Homes for Sale
- Yorba Linda Homes for Sale
- More Cities
Other Lake Forest Resources
- Lake Forest Homes for Sale
- Lake Forest Townhomes for Sale
- Lake Forest Condos for Sale
- Lake Forest 1 Bedroom Homes for Sale
- Lake Forest 2 Bedroom Homes for Sale
- Lake Forest 3 Bedroom Homes for Sale
- Lake Forest 4 Bedroom Homes for Sale
- Lake Forest 5 Bedroom Homes for Sale
- Lake Forest Single Story Homes for Sale
- Lake Forest Homes for Sale with Pools
- Lake Forest Homes for Sale with 3 Car Garages
- Lake Forest New Homes for Sale
- Lake Forest Homes for Sale with Large Lots
- Lake Forest Cheapest Homes for Sale
- Lake Forest Luxury Homes for Sale
- Lake Forest Newest Listings for Sale
- Lake Forest Homes Pending Sale
- Lake Forest Recently Sold Homes
Based on information from California Regional Multiple Listing Service, Inc. as of 2019. This information is for your personal, non-commercial use and may not be used for any purpose other than to identify prospective properties you may be interested in purchasing. Display of MLS data is usually deemed reliable but is NOT guaranteed accurate by the MLS. Buyers are responsible for verifying the accuracy of all information and should investigate the data themselves or retain appropriate professionals. Information from sources other than the Listing Agent may have been included in the MLS data. Unless otherwise specified in writing, Broker/Agent has not and will not verify any information obtained from other sources. The Broker/Agent providing the information contained herein may or may not have been the Listing and/or Selling Agent.
