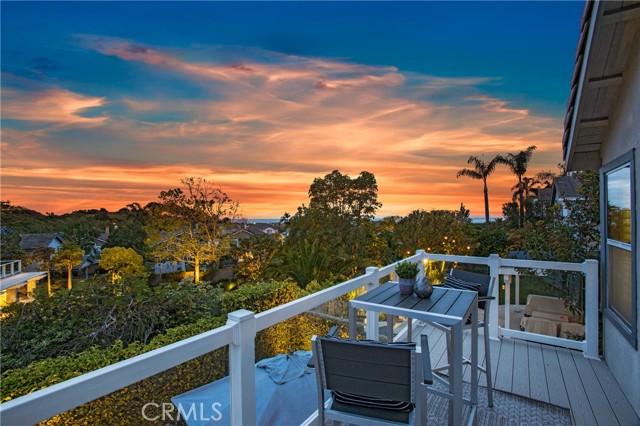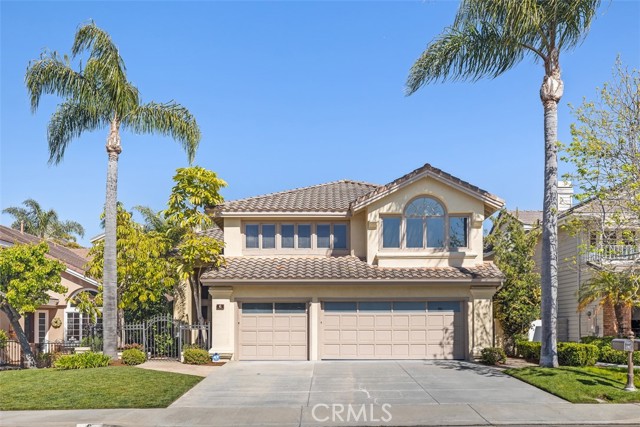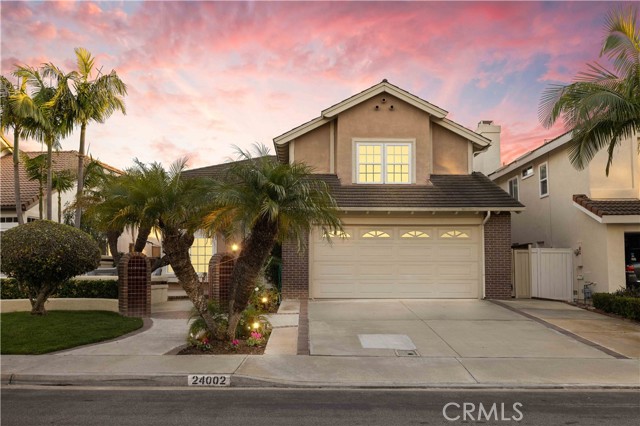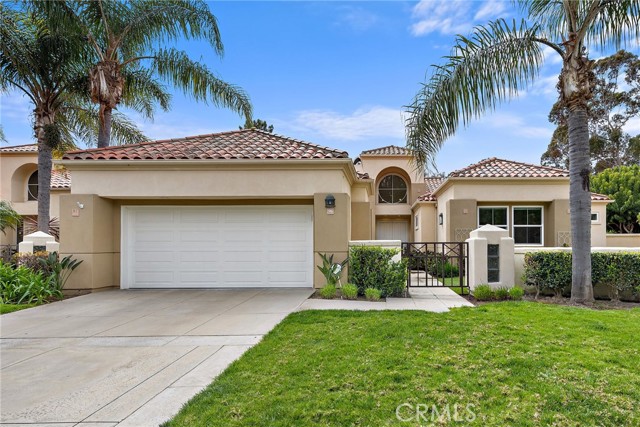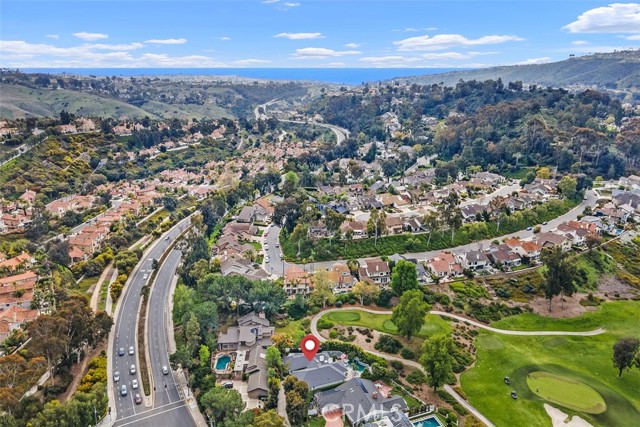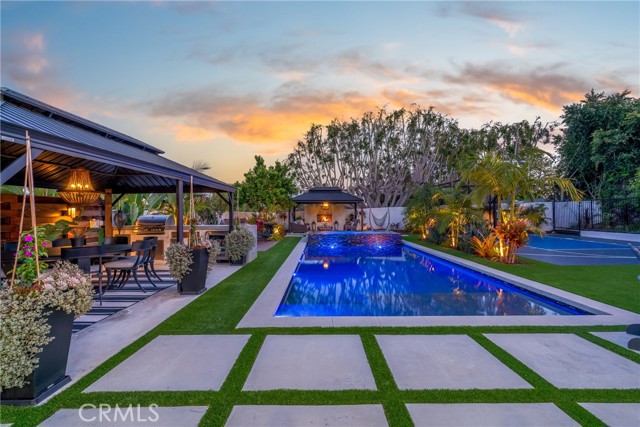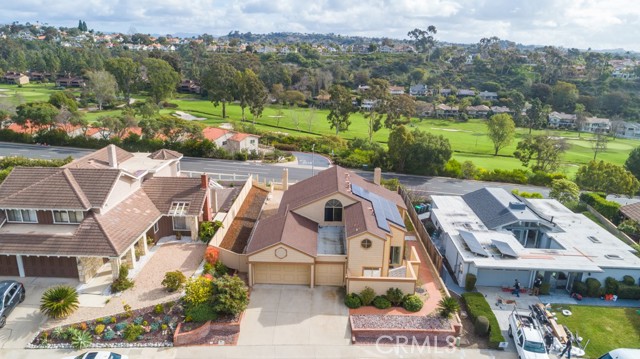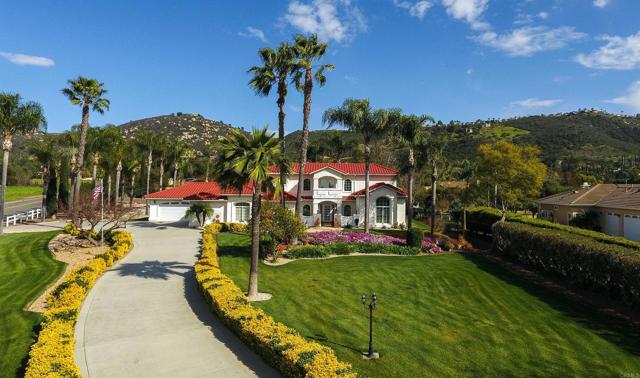
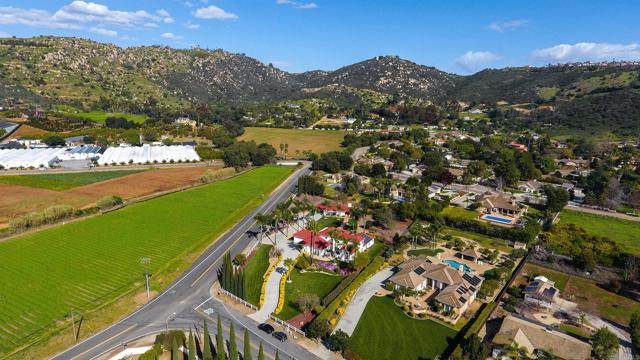
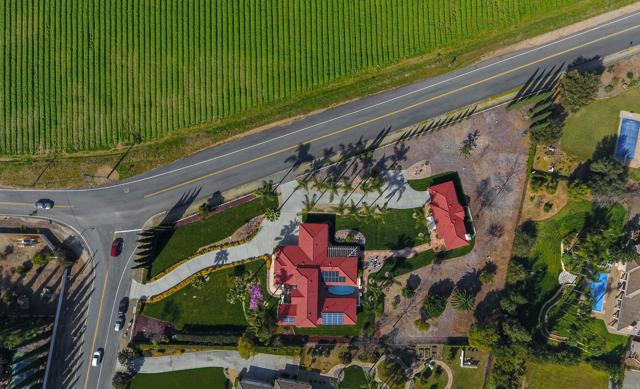
View Photos
1797 Mulberry Dr San Marcos, CA 92069
$2,500,000
- 5 Beds
- 3.5 Baths
- 4,121 Sq.Ft.
For Sale
Property Overview: 1797 Mulberry Dr San Marcos, CA has 5 bedrooms, 3.5 bathrooms, 4,121 living square feet and 66,211 square feet lot size. Call an Ardent Real Estate Group agent to verify current availability of this home or with any questions you may have.
Listed by Boni Buscemi | BRE #01306517 | Professional Realty Services
Last checked: 7 minutes ago |
Last updated: April 15th, 2024 |
Source CRMLS |
DOM: 11
Get a $7,500 Cash Reward
New
Buy this home with Ardent Real Estate Group and get $7,500 back.
Call/Text (714) 706-1823
Home details
- Lot Sq. Ft
- 66,211
- HOA Dues
- $0/mo
- Year built
- 2002
- Garage
- 4 Car
- Property Type:
- Single Family Home
- Status
- Active
- MLS#
- NDP2402664
- City
- San Marcos
- County
- San Diego
- Time on Site
- 28 days
Show More
Open Houses for 1797 Mulberry Dr
No upcoming open houses
Schedule Tour
Loading...
Virtual Tour
Use the following link to view this property's virtual tour:
Property Details for 1797 Mulberry Dr
Local San Marcos Agent
Loading...
Sale History for 1797 Mulberry Dr
Last sold on March 11th, 2009
-
April, 2024
-
Apr 15, 2024
Date
Active
CRMLS: NDP2402664
$2,500,000
Price
-
March, 2009
-
Mar 11, 2009
Date
Sold (Public Records)
Public Records
--
Price
Show More
Tax History for 1797 Mulberry Dr
Assessed Value (2020):
$987,650
| Year | Land Value | Improved Value | Assessed Value |
|---|---|---|---|
| 2020 | $297,167 | $690,483 | $987,650 |
Home Value Compared to the Market
This property vs the competition
About 1797 Mulberry Dr
Detailed summary of property
Public Facts for 1797 Mulberry Dr
Public county record property details
- Beds
- 5
- Baths
- 5
- Year built
- 2002
- Sq. Ft.
- 4,121
- Lot Size
- 66,211
- Stories
- --
- Type
- Multi-Family Dwellings (Generic, Any Combination 2+)
- Pool
- Yes
- Spa
- No
- County
- San Diego
- Lot#
- --
- APN
- 182-102-32-00
The source for these homes facts are from public records.
92069 Real Estate Sale History (Last 30 days)
Last 30 days of sale history and trends
Median List Price
$990,000
Median List Price/Sq.Ft.
$529
Median Sold Price
$949,000
Median Sold Price/Sq.Ft.
$537
Total Inventory
71
Median Sale to List Price %
102.61%
Avg Days on Market
17
Loan Type
Conventional (64.29%), FHA (14.29%), VA (7.14%), Cash (0%), Other (14.29%)
Tour This Home
Buy with Ardent Real Estate Group and save $7,500.
Contact Jon
San Marcos Agent
Call, Text or Message
San Marcos Agent
Call, Text or Message
Get a $7,500 Cash Reward
New
Buy this home with Ardent Real Estate Group and get $7,500 back.
Call/Text (714) 706-1823
Homes for Sale Near 1797 Mulberry Dr
Nearby Homes for Sale
Recently Sold Homes Near 1797 Mulberry Dr
Related Resources to 1797 Mulberry Dr
New Listings in 92069
Popular Zip Codes
Popular Cities
- Anaheim Hills Homes for Sale
- Brea Homes for Sale
- Corona Homes for Sale
- Fullerton Homes for Sale
- Huntington Beach Homes for Sale
- Irvine Homes for Sale
- La Habra Homes for Sale
- Long Beach Homes for Sale
- Los Angeles Homes for Sale
- Ontario Homes for Sale
- Placentia Homes for Sale
- Riverside Homes for Sale
- San Bernardino Homes for Sale
- Whittier Homes for Sale
- Yorba Linda Homes for Sale
- More Cities
Other San Marcos Resources
- San Marcos Homes for Sale
- San Marcos Townhomes for Sale
- San Marcos Condos for Sale
- San Marcos 1 Bedroom Homes for Sale
- San Marcos 2 Bedroom Homes for Sale
- San Marcos 3 Bedroom Homes for Sale
- San Marcos 4 Bedroom Homes for Sale
- San Marcos 5 Bedroom Homes for Sale
- San Marcos Single Story Homes for Sale
- San Marcos Homes for Sale with Pools
- San Marcos Homes for Sale with 3 Car Garages
- San Marcos New Homes for Sale
- San Marcos Homes for Sale with Large Lots
- San Marcos Cheapest Homes for Sale
- San Marcos Luxury Homes for Sale
- San Marcos Newest Listings for Sale
- San Marcos Homes Pending Sale
- San Marcos Recently Sold Homes
Based on information from California Regional Multiple Listing Service, Inc. as of 2019. This information is for your personal, non-commercial use and may not be used for any purpose other than to identify prospective properties you may be interested in purchasing. Display of MLS data is usually deemed reliable but is NOT guaranteed accurate by the MLS. Buyers are responsible for verifying the accuracy of all information and should investigate the data themselves or retain appropriate professionals. Information from sources other than the Listing Agent may have been included in the MLS data. Unless otherwise specified in writing, Broker/Agent has not and will not verify any information obtained from other sources. The Broker/Agent providing the information contained herein may or may not have been the Listing and/or Selling Agent.
