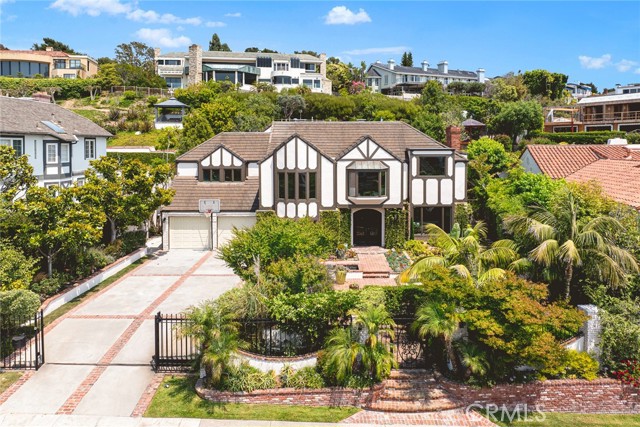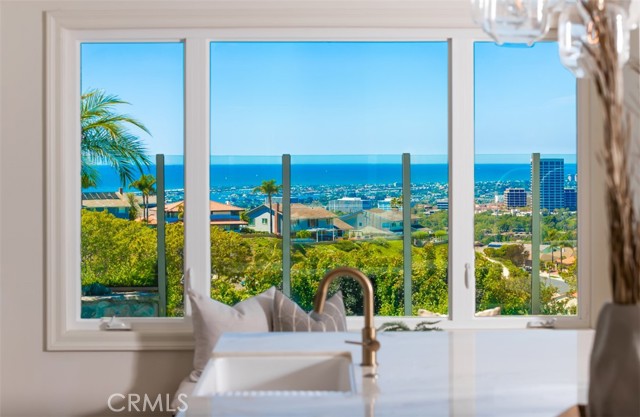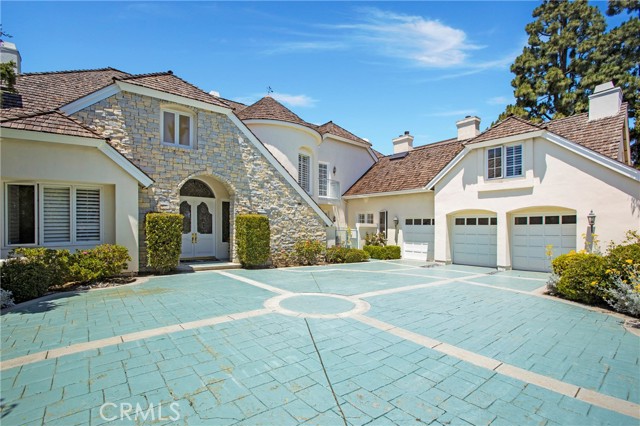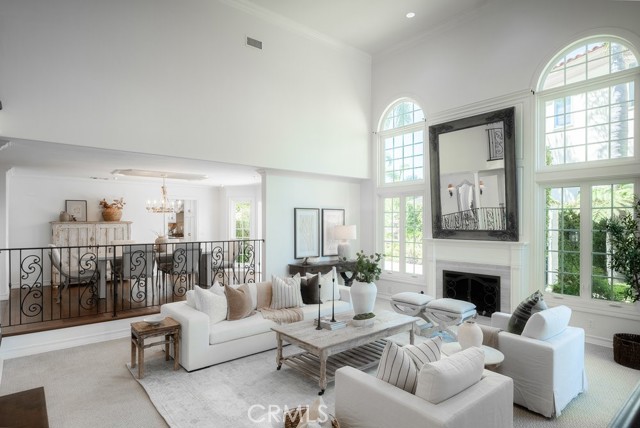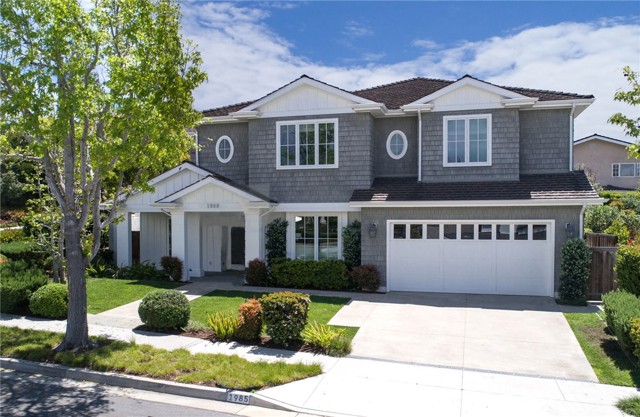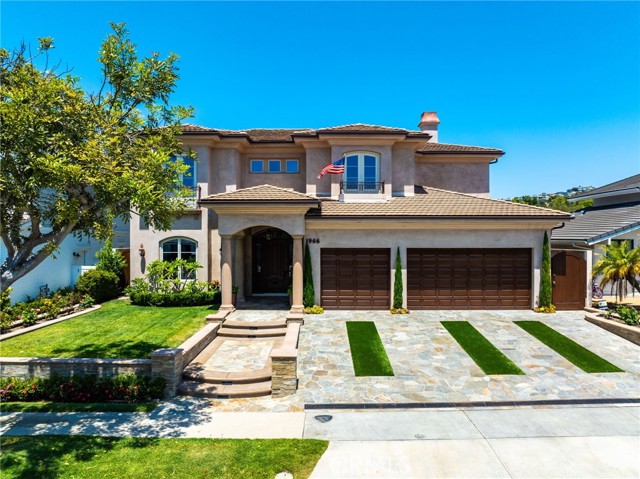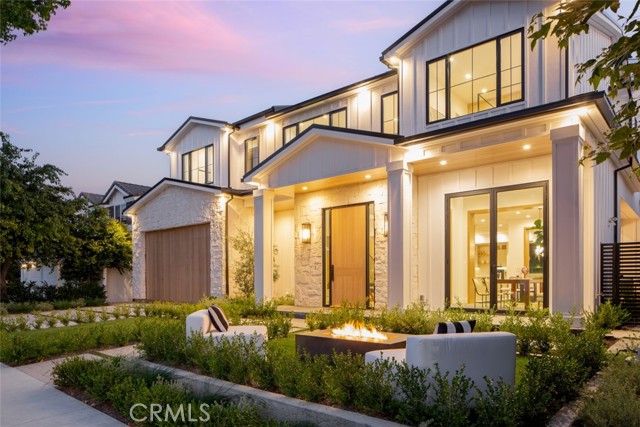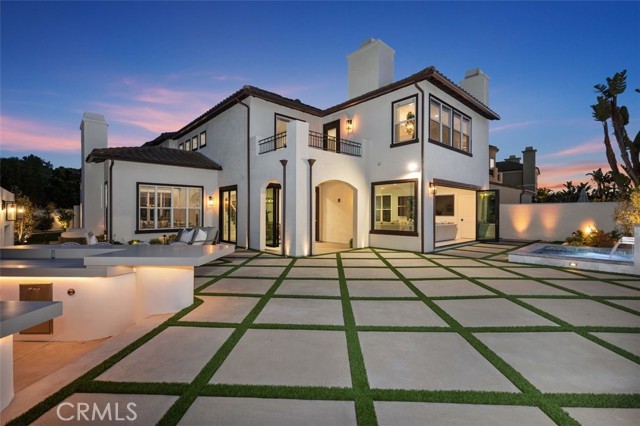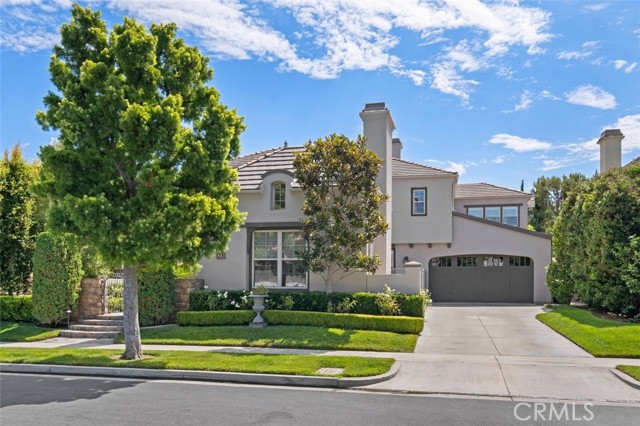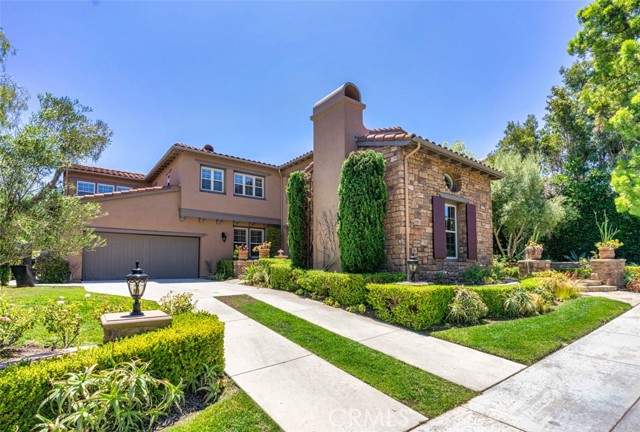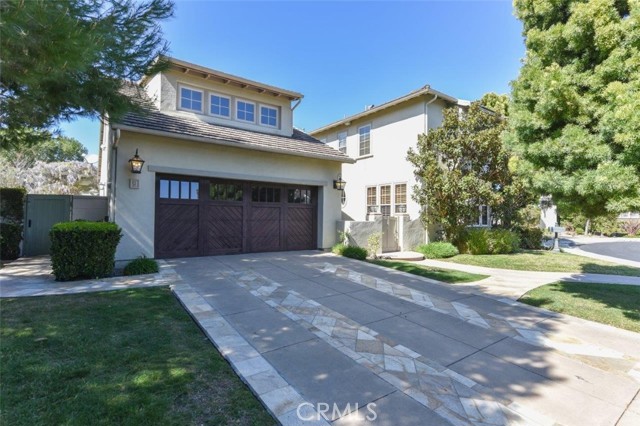
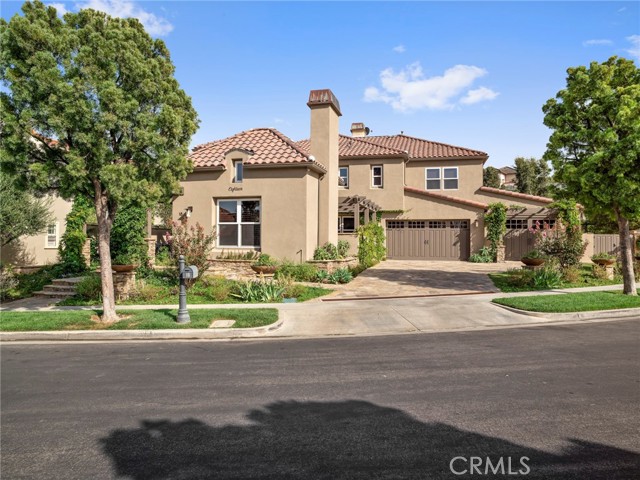
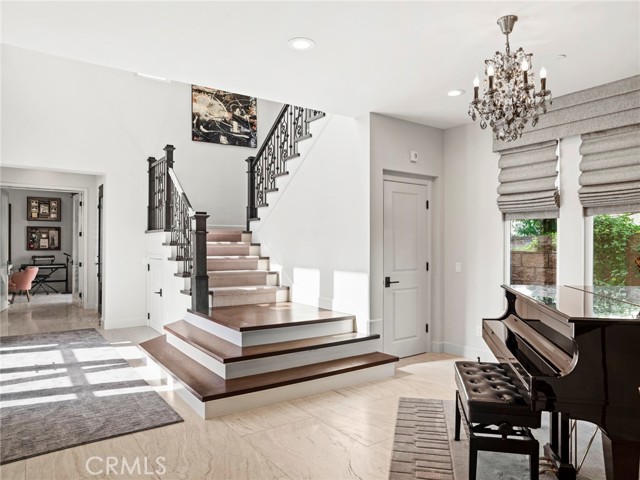
View Photos
18 Ronsard Newport Coast, CA 92657
$6,250,000
- 4 Beds
- 5 Baths
- 5,379 Sq.Ft.
For Sale
Property Overview: 18 Ronsard Newport Coast, CA has 4 bedrooms, 5 bathrooms, 5,379 living square feet and 9,757 square feet lot size. Call an Ardent Real Estate Group agent to verify current availability of this home or with any questions you may have.
Listed by Kathy Buck | BRE #01133648 | TGG Realty Inc
Last checked: 14 minutes ago |
Last updated: September 27th, 2024 |
Source CRMLS |
DOM: 1
Home details
- Lot Sq. Ft
- 9,757
- HOA Dues
- $495/mo
- Year built
- 2017
- Garage
- 3 Car
- Property Type:
- Single Family Home
- Status
- Active
- MLS#
- OC24199278
- City
- Newport Coast
- County
- Orange
- Time on Site
- 1 day
Show More
Open Houses for 18 Ronsard
No upcoming open houses
Schedule Tour
Loading...
Virtual Tour
Use the following link to view this property's virtual tour:
Property Details for 18 Ronsard
Local Newport Coast Agent
Loading...
Sale History for 18 Ronsard
Last sold for $1,375,000 on March 19th, 2013
-
September, 2024
-
Sep 26, 2024
Date
Active
CRMLS: OC24199278
$6,250,000
Price
-
March, 2013
-
Mar 19, 2013
Date
Sold (Public Records)
Public Records
$1,375,000
Price
-
November, 2002
-
Nov 15, 2002
Date
Sold (Public Records)
Public Records
$925,500
Price
Show More
Tax History for 18 Ronsard
Assessed Value (2020):
$2,979,381
| Year | Land Value | Improved Value | Assessed Value |
|---|---|---|---|
| 2020 | $1,814,629 | $1,164,752 | $2,979,381 |
Home Value Compared to the Market
This property vs the competition
About 18 Ronsard
Detailed summary of property
Public Facts for 18 Ronsard
Public county record property details
- Beds
- 4
- Baths
- 5
- Year built
- 2015
- Sq. Ft.
- 5,395
- Lot Size
- 9,757
- Stories
- --
- Type
- Single Family Residential
- Pool
- No
- Spa
- No
- County
- Orange
- Lot#
- 76
- APN
- 461-341-44
The source for these homes facts are from public records.
92657 Real Estate Sale History (Last 30 days)
Last 30 days of sale history and trends
Median List Price
$10,990,000
Median List Price/Sq.Ft.
$1,962
Median Sold Price
$4,400,000
Median Sold Price/Sq.Ft.
$1,406
Total Inventory
59
Median Sale to List Price %
100.11%
Avg Days on Market
17
Loan Type
Conventional (12.5%), FHA (0%), VA (0%), Cash (62.5%), Other (25%)
Homes for Sale Near 18 Ronsard
Nearby Homes for Sale
Recently Sold Homes Near 18 Ronsard
Related Resources to 18 Ronsard
New Listings in 92657
Popular Zip Codes
Popular Cities
- Anaheim Hills Homes for Sale
- Brea Homes for Sale
- Corona Homes for Sale
- Fullerton Homes for Sale
- Huntington Beach Homes for Sale
- Irvine Homes for Sale
- La Habra Homes for Sale
- Long Beach Homes for Sale
- Los Angeles Homes for Sale
- Ontario Homes for Sale
- Placentia Homes for Sale
- Riverside Homes for Sale
- San Bernardino Homes for Sale
- Whittier Homes for Sale
- Yorba Linda Homes for Sale
- More Cities
Other Newport Coast Resources
- Newport Coast Homes for Sale
- Newport Coast Condos for Sale
- Newport Coast 2 Bedroom Homes for Sale
- Newport Coast 3 Bedroom Homes for Sale
- Newport Coast 4 Bedroom Homes for Sale
- Newport Coast 5 Bedroom Homes for Sale
- Newport Coast Single Story Homes for Sale
- Newport Coast Homes for Sale with Pools
- Newport Coast Homes for Sale with 3 Car Garages
- Newport Coast New Homes for Sale
- Newport Coast Homes for Sale with Large Lots
- Newport Coast Cheapest Homes for Sale
- Newport Coast Luxury Homes for Sale
- Newport Coast Newest Listings for Sale
- Newport Coast Homes Pending Sale
- Newport Coast Recently Sold Homes
Based on information from California Regional Multiple Listing Service, Inc. as of 2019. This information is for your personal, non-commercial use and may not be used for any purpose other than to identify prospective properties you may be interested in purchasing. Display of MLS data is usually deemed reliable but is NOT guaranteed accurate by the MLS. Buyers are responsible for verifying the accuracy of all information and should investigate the data themselves or retain appropriate professionals. Information from sources other than the Listing Agent may have been included in the MLS data. Unless otherwise specified in writing, Broker/Agent has not and will not verify any information obtained from other sources. The Broker/Agent providing the information contained herein may or may not have been the Listing and/or Selling Agent.

