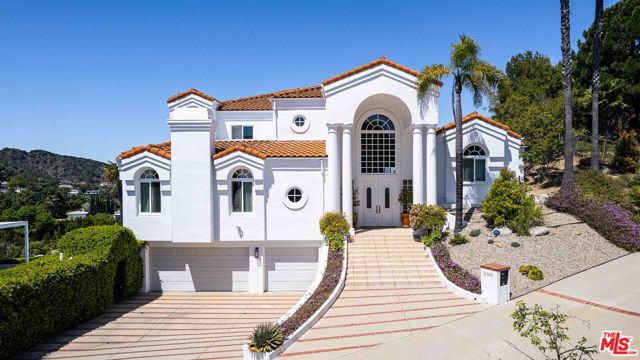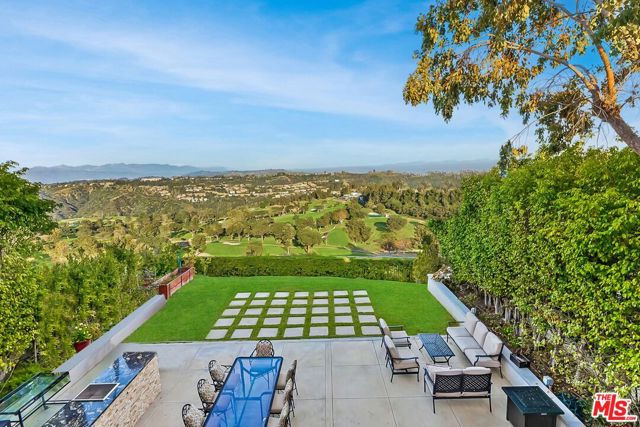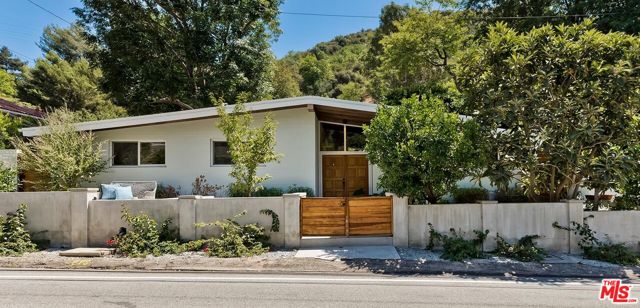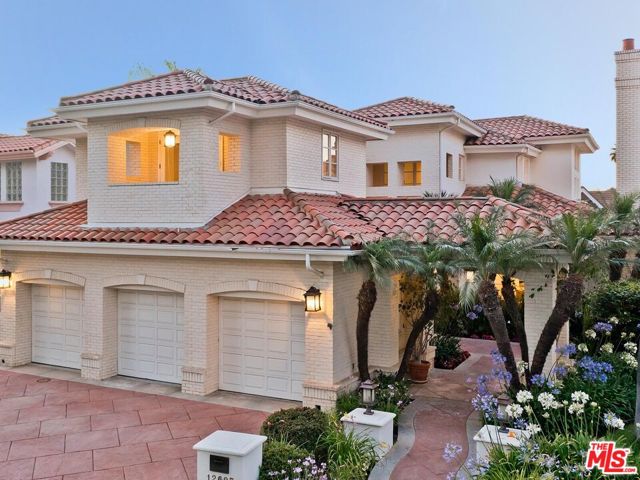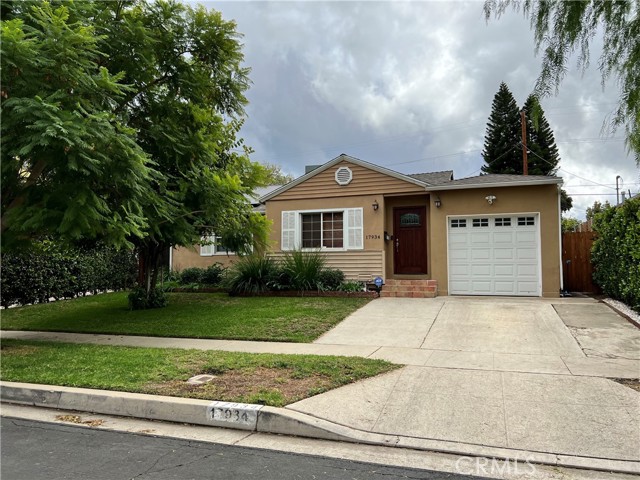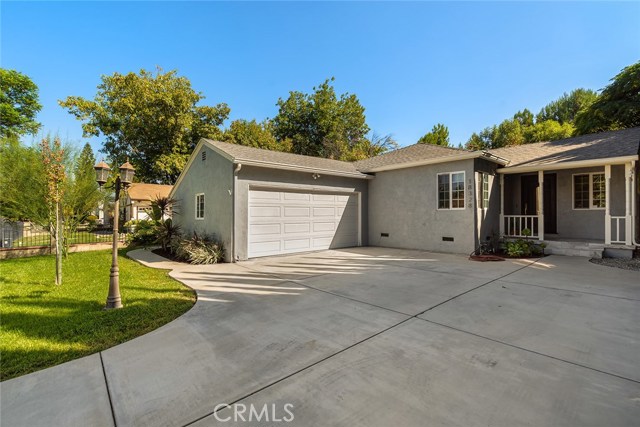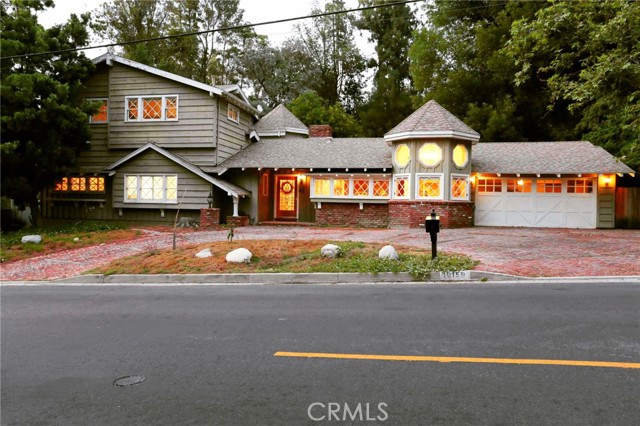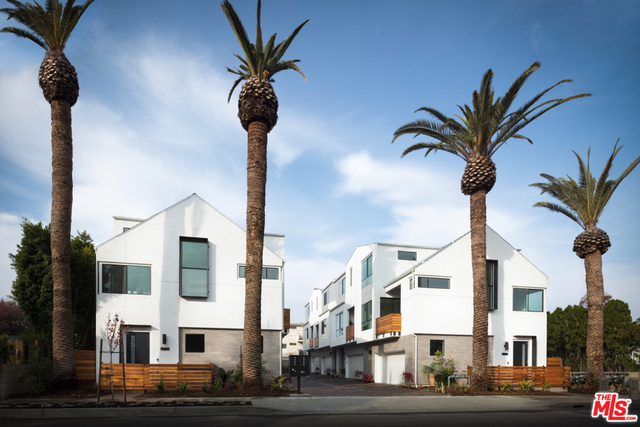18016 Valley Vista Blvd Encino, CA 91316
$2,025,000
Sold Price as of 09/23/2020
- 4 Beds
- 2 Baths
- 1,414 Sq.Ft.
Off Market
Property Overview: 18016 Valley Vista Blvd Encino, CA has 4 bedrooms, 2 bathrooms, 1,414 living square feet and 6,452 square feet lot size. Call an Ardent Real Estate Group agent with any questions you may have.
Home Value Compared to the Market
Refinance your Current Mortgage and Save
Save $
You could be saving money by taking advantage of a lower rate and reducing your monthly payment. See what current rates are at and get a free no-obligation quote on today's refinance rates.
Local Encino Agent
Loading...
Sale History for 18016 Valley Vista Blvd
Last sold for $2,025,000 on September 23rd, 2020
-
June, 2024
-
Jun 16, 2024
Date
Expired
CRMLS: SR24052617
$2,849,000
Price
-
Mar 15, 2024
Date
Active
CRMLS: SR24052617
$2,849,000
Price
-
Listing provided courtesy of CRMLS
-
March, 2024
-
Mar 1, 2024
Date
Canceled
CRMLS: SR23204265
$19,999
Price
-
Nov 2, 2023
Date
Active
CRMLS: SR23204265
$19,999
Price
-
Listing provided courtesy of CRMLS
-
March, 2024
-
Mar 1, 2024
Date
Canceled
CRMLS: SR23163559
$2,999,000
Price
-
Sep 1, 2023
Date
Active
CRMLS: SR23163559
$3,249,000
Price
-
Listing provided courtesy of CRMLS
-
October, 2023
-
Oct 2, 2023
Date
Expired
CRMLS: 23281789
$24,500
Price
-
Jun 16, 2023
Date
Active
CRMLS: 23281789
$24,500
Price
-
Listing provided courtesy of CRMLS
-
August, 2023
-
Aug 18, 2023
Date
Canceled
CRMLS: 23266841
$3,249,000
Price
-
May 5, 2023
Date
Active
CRMLS: 23266841
$3,350,000
Price
-
Listing provided courtesy of CRMLS
-
May, 2023
-
May 4, 2023
Date
Canceled
CRMLS: 23256793
$3,549,000
Price
-
Apr 5, 2023
Date
Active
CRMLS: 23256793
$3,549,000
Price
-
Listing provided courtesy of CRMLS
-
September, 2020
-
Sep 23, 2020
Date
Sold (Public Records)
Public Records
$2,025,000
Price
-
April, 2018
-
Apr 26, 2018
Date
Sold (Public Records)
Public Records
$602,000
Price
Show More
Tax History for 18016 Valley Vista Blvd
Assessed Value (2020):
$875,200
| Year | Land Value | Improved Value | Assessed Value |
|---|---|---|---|
| 2020 | $626,320 | $248,880 | $875,200 |
About 18016 Valley Vista Blvd
Detailed summary of property
Public Facts for 18016 Valley Vista Blvd
Public county record property details
- Beds
- 4
- Baths
- 2
- Year built
- 1948
- Sq. Ft.
- 1,414
- Lot Size
- 6,452
- Stories
- --
- Type
- Single Family Residential
- Pool
- No
- Spa
- No
- County
- Los Angeles
- Lot#
- 148
- APN
- 2181-028-025
The source for these homes facts are from public records.
91316 Real Estate Sale History (Last 30 days)
Last 30 days of sale history and trends
Median List Price
$1,425,000
Median List Price/Sq.Ft.
$622
Median Sold Price
$850,000
Median Sold Price/Sq.Ft.
$608
Total Inventory
168
Median Sale to List Price %
98.27%
Avg Days on Market
21
Loan Type
Conventional (28.57%), FHA (5.71%), VA (0%), Cash (45.71%), Other (14.29%)
Thinking of Selling?
Is this your property?
Thinking of Selling?
Call, Text or Message
Thinking of Selling?
Call, Text or Message
Refinance your Current Mortgage and Save
Save $
You could be saving money by taking advantage of a lower rate and reducing your monthly payment. See what current rates are at and get a free no-obligation quote on today's refinance rates.
Homes for Sale Near 18016 Valley Vista Blvd
Nearby Homes for Sale
Recently Sold Homes Near 18016 Valley Vista Blvd
Nearby Homes to 18016 Valley Vista Blvd
Data from public records.
3 Beds |
2 Baths |
1,550 Sq. Ft.
4 Beds |
2 Baths |
1,528 Sq. Ft.
4 Beds |
3 Baths |
2,259 Sq. Ft.
3 Beds |
2 Baths |
1,244 Sq. Ft.
4 Beds |
2 Baths |
1,562 Sq. Ft.
4 Beds |
2 Baths |
1,176 Sq. Ft.
4 Beds |
1 Baths |
37 Sq. Ft.
4 Beds |
4 Baths |
3,516 Sq. Ft.
3 Beds |
1 Baths |
1,052 Sq. Ft.
4 Beds |
5 Baths |
3,989 Sq. Ft.
5 Beds |
3 Baths |
2,300 Sq. Ft.
3 Beds |
1 Baths |
1,032 Sq. Ft.
Related Resources to 18016 Valley Vista Blvd
New Listings in 91316
Popular Zip Codes
Popular Cities
- Anaheim Hills Homes for Sale
- Brea Homes for Sale
- Corona Homes for Sale
- Fullerton Homes for Sale
- Huntington Beach Homes for Sale
- Irvine Homes for Sale
- La Habra Homes for Sale
- Long Beach Homes for Sale
- Los Angeles Homes for Sale
- Ontario Homes for Sale
- Placentia Homes for Sale
- Riverside Homes for Sale
- San Bernardino Homes for Sale
- Whittier Homes for Sale
- Yorba Linda Homes for Sale
- More Cities
Other Encino Resources
- Encino Homes for Sale
- Encino Townhomes for Sale
- Encino Condos for Sale
- Encino 1 Bedroom Homes for Sale
- Encino 2 Bedroom Homes for Sale
- Encino 3 Bedroom Homes for Sale
- Encino 4 Bedroom Homes for Sale
- Encino 5 Bedroom Homes for Sale
- Encino Single Story Homes for Sale
- Encino Homes for Sale with Pools
- Encino Homes for Sale with 3 Car Garages
- Encino New Homes for Sale
- Encino Homes for Sale with Large Lots
- Encino Cheapest Homes for Sale
- Encino Luxury Homes for Sale
- Encino Newest Listings for Sale
- Encino Homes Pending Sale
- Encino Recently Sold Homes
