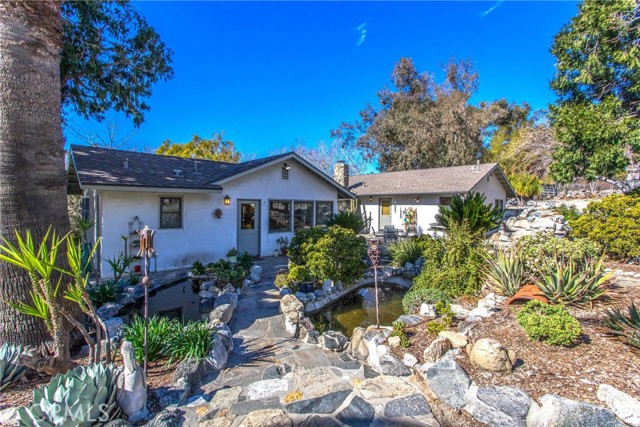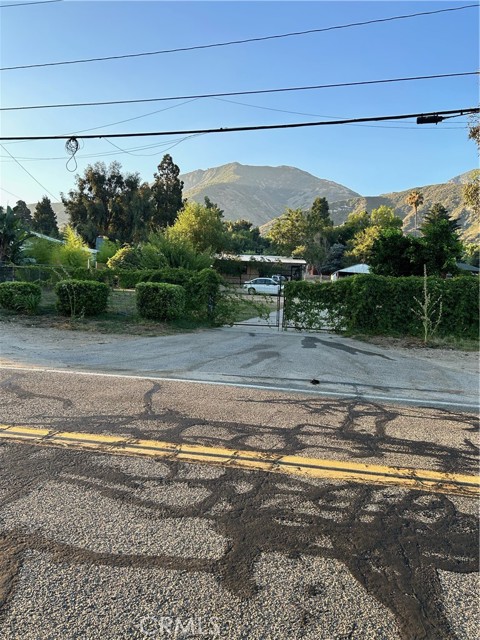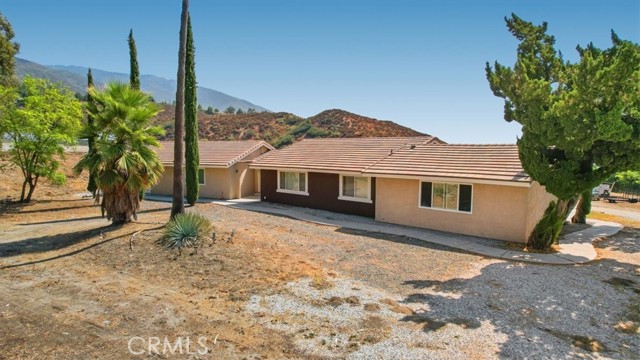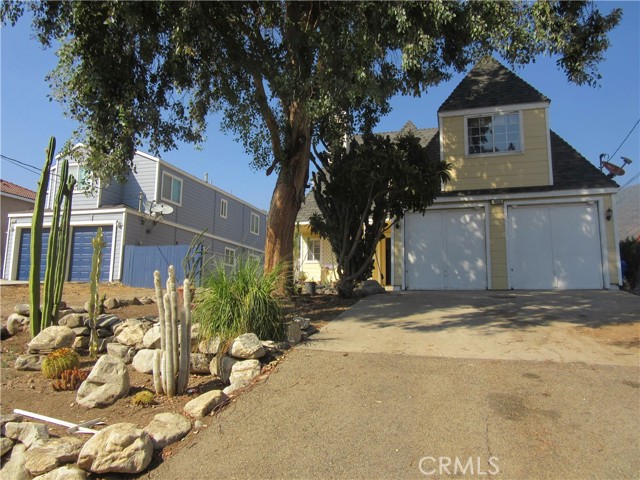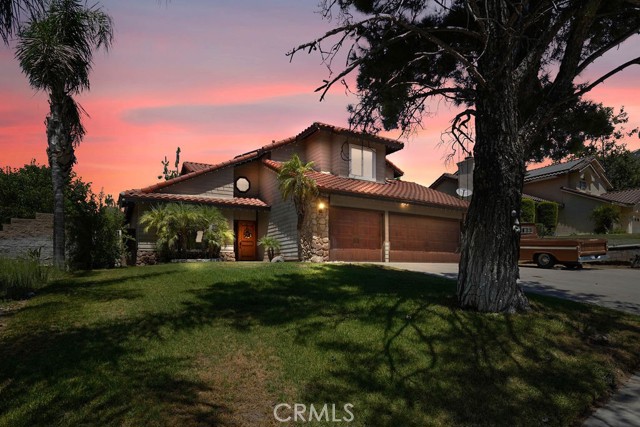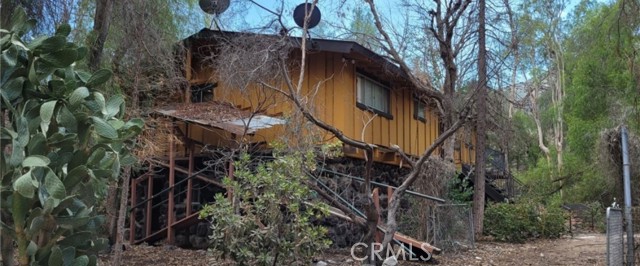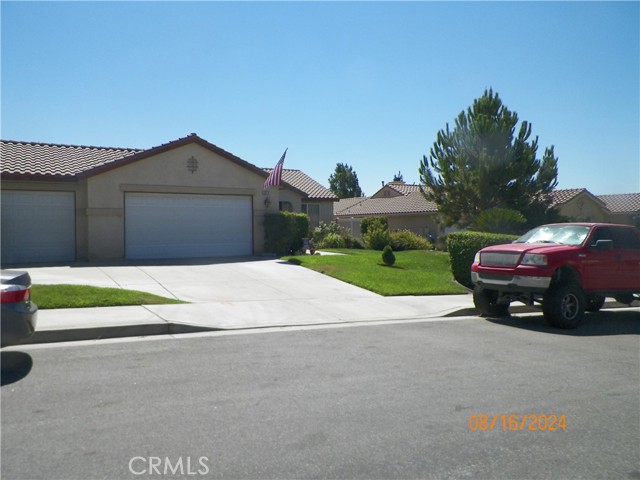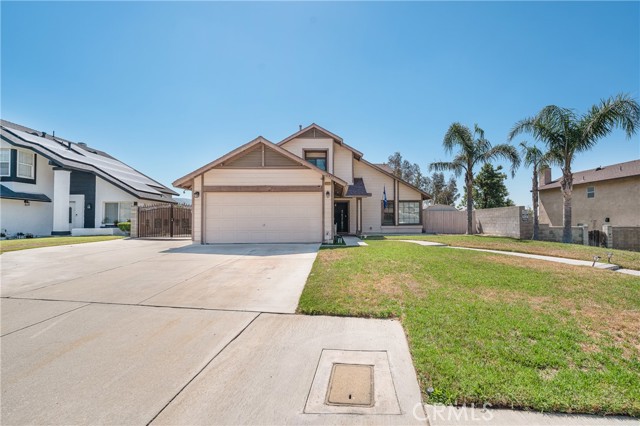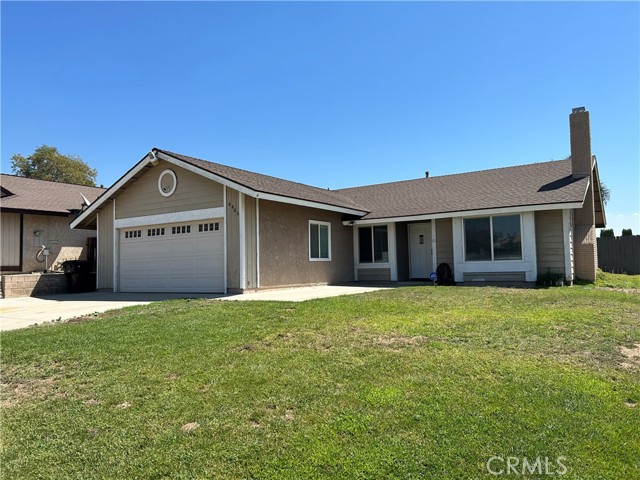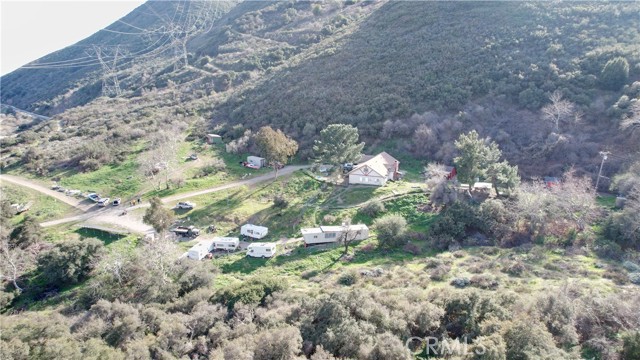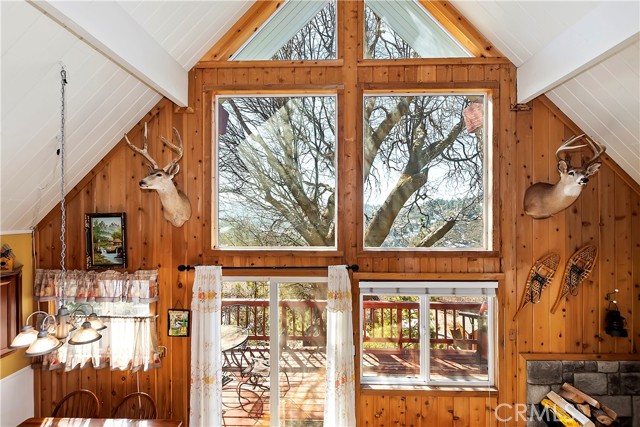18039 Mariner Dr Victorville, CA 92395
$720,000
Sold Price as of 08/07/2018
- 4 Beds
- 3 Baths
- 3,598 Sq.Ft.
Off Market
Property Overview: 18039 Mariner Dr Victorville, CA has 4 bedrooms, 3 bathrooms, 3,598 living square feet and 7,800 square feet lot size. Call an Ardent Real Estate Group agent with any questions you may have.
Home Value Compared to the Market
Refinance your Current Mortgage and Save
Save $
You could be saving money by taking advantage of a lower rate and reducing your monthly payment. See what current rates are at and get a free no-obligation quote on today's refinance rates.
Local Victorville Agent
Loading...
Sale History for 18039 Mariner Dr
Last sold for $720,000 on August 8th, 2018
-
April, 2021
-
Apr 8, 2021
Date
Expired
CRMLS: 477161
$799,500
Price
-
Oct 31, 2018
Date
Withdrawn
CRMLS: 477161
$799,500
Price
-
Listing provided courtesy of CRMLS
-
November, 2018
-
Nov 2, 2018
Date
Sold
CRMLS: 496503
$720,000
Price
-
Listing provided courtesy of CRMLS
-
October, 2018
-
Oct 31, 2018
Date
Expired
CRMLS: 445911
--
Price
-
Listing provided courtesy of CRMLS
-
October, 2018
-
Oct 31, 2018
Date
Expired
CRMLS: 439922
--
Price
-
Listing provided courtesy of CRMLS
-
August, 2018
-
Aug 7, 2018
Date
Sold (Public Records)
Public Records
$720,000
Price
-
September, 2002
-
Sep 23, 2002
Date
Sold (Public Records)
Public Records
$205,000
Price
Show More
Tax History for 18039 Mariner Dr
Assessed Value (2020):
$734,400
| Year | Land Value | Improved Value | Assessed Value |
|---|---|---|---|
| 2020 | $146,880 | $587,520 | $734,400 |
About 18039 Mariner Dr
Detailed summary of property
Public Facts for 18039 Mariner Dr
Public county record property details
- Beds
- 4
- Baths
- 3
- Year built
- 2004
- Sq. Ft.
- 3,598
- Lot Size
- 7,800
- Stories
- 2
- Type
- Single Family Residential
- Pool
- No
- Spa
- No
- County
- San Bernardino
- Lot#
- 195
- APN
- 3088-101-44-0000
The source for these homes facts are from public records.
92395 Real Estate Sale History (Last 30 days)
Last 30 days of sale history and trends
Median List Price
$439,000
Median List Price/Sq.Ft.
$251
Median Sold Price
$412,777
Median Sold Price/Sq.Ft.
$263
Total Inventory
184
Median Sale to List Price %
101.92%
Avg Days on Market
27
Loan Type
Conventional (33.33%), FHA (42.86%), VA (9.52%), Cash (9.52%), Other (4.76%)
Thinking of Selling?
Is this your property?
Thinking of Selling?
Call, Text or Message
Thinking of Selling?
Call, Text or Message
Refinance your Current Mortgage and Save
Save $
You could be saving money by taking advantage of a lower rate and reducing your monthly payment. See what current rates are at and get a free no-obligation quote on today's refinance rates.
Homes for Sale Near 18039 Mariner Dr
Nearby Homes for Sale
Recently Sold Homes Near 18039 Mariner Dr
Nearby Homes to 18039 Mariner Dr
Data from public records.
3 Beds |
2 Baths |
1,896 Sq. Ft.
3 Beds |
3 Baths |
3,059 Sq. Ft.
3 Beds |
2 Baths |
2,130 Sq. Ft.
3 Beds |
2 Baths |
2,556 Sq. Ft.
4 Beds |
2 Baths |
2,330 Sq. Ft.
3 Beds |
2 Baths |
1,752 Sq. Ft.
5 Beds |
5 Baths |
4,381 Sq. Ft.
5 Beds |
3 Baths |
4,277 Sq. Ft.
3 Beds |
2 Baths |
1,528 Sq. Ft.
5 Beds |
3 Baths |
4,116 Sq. Ft.
3 Beds |
2 Baths |
2,402 Sq. Ft.
5 Beds |
4 Baths |
4,211 Sq. Ft.
Related Resources to 18039 Mariner Dr
New Listings in 92395
Popular Zip Codes
Popular Cities
- Anaheim Hills Homes for Sale
- Brea Homes for Sale
- Corona Homes for Sale
- Fullerton Homes for Sale
- Huntington Beach Homes for Sale
- Irvine Homes for Sale
- La Habra Homes for Sale
- Long Beach Homes for Sale
- Los Angeles Homes for Sale
- Ontario Homes for Sale
- Placentia Homes for Sale
- Riverside Homes for Sale
- San Bernardino Homes for Sale
- Whittier Homes for Sale
- Yorba Linda Homes for Sale
- More Cities
Other Victorville Resources
- Victorville Homes for Sale
- Victorville Condos for Sale
- Victorville 1 Bedroom Homes for Sale
- Victorville 2 Bedroom Homes for Sale
- Victorville 3 Bedroom Homes for Sale
- Victorville 4 Bedroom Homes for Sale
- Victorville 5 Bedroom Homes for Sale
- Victorville Single Story Homes for Sale
- Victorville Homes for Sale with Pools
- Victorville Homes for Sale with 3 Car Garages
- Victorville New Homes for Sale
- Victorville Homes for Sale with Large Lots
- Victorville Cheapest Homes for Sale
- Victorville Luxury Homes for Sale
- Victorville Newest Listings for Sale
- Victorville Homes Pending Sale
- Victorville Recently Sold Homes

