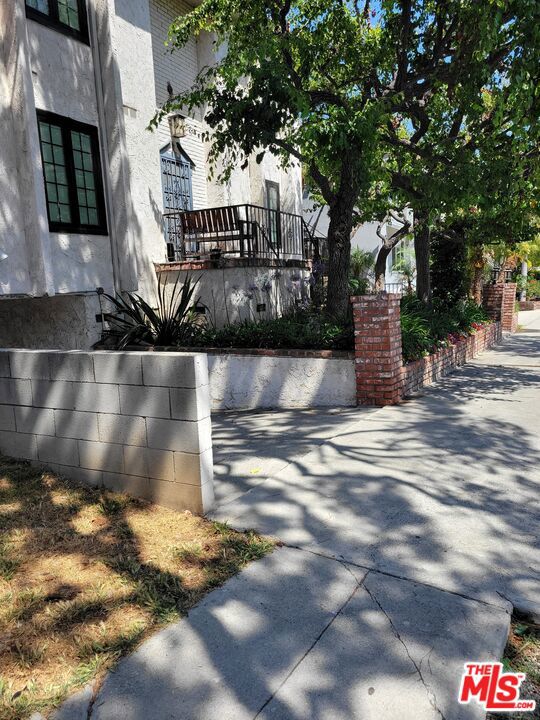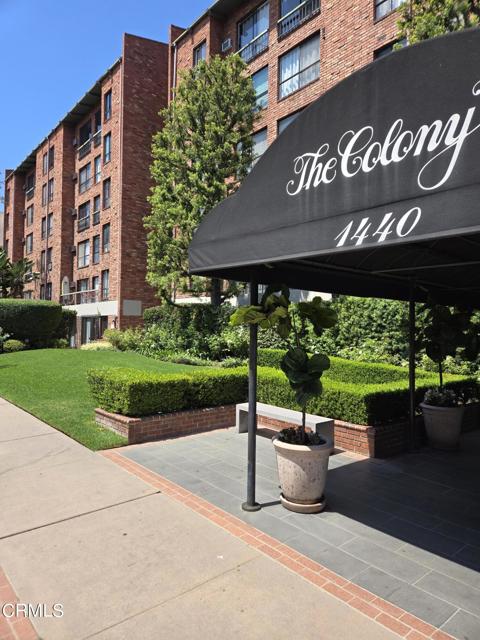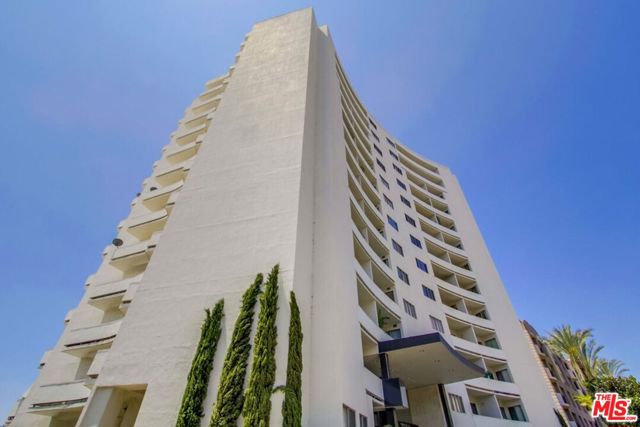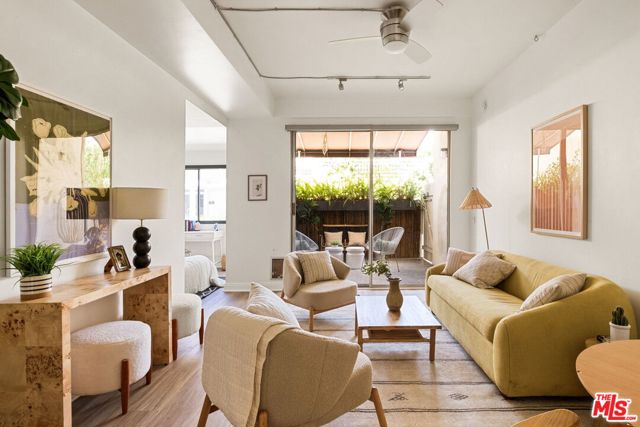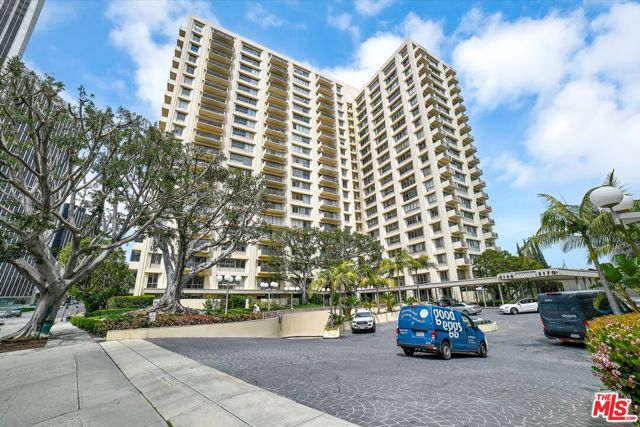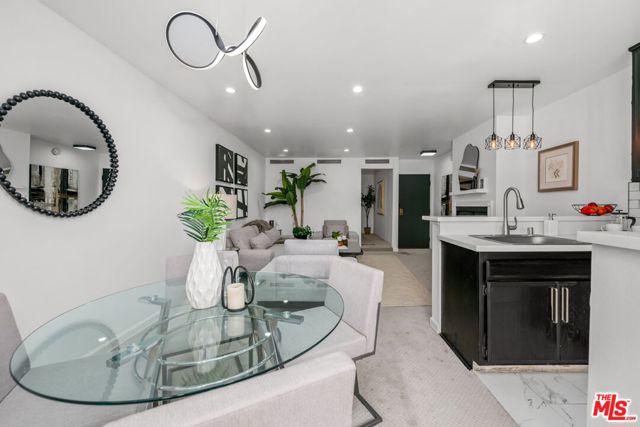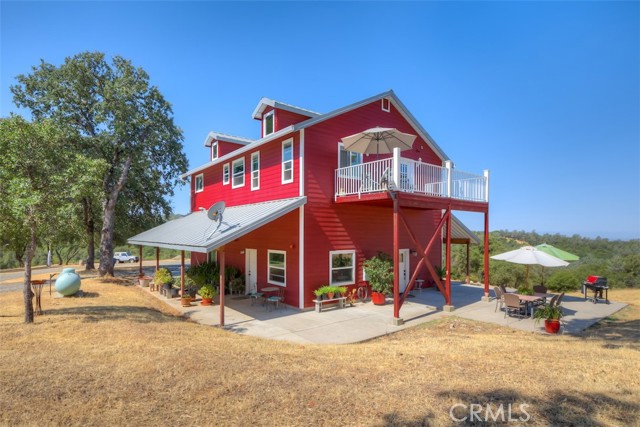
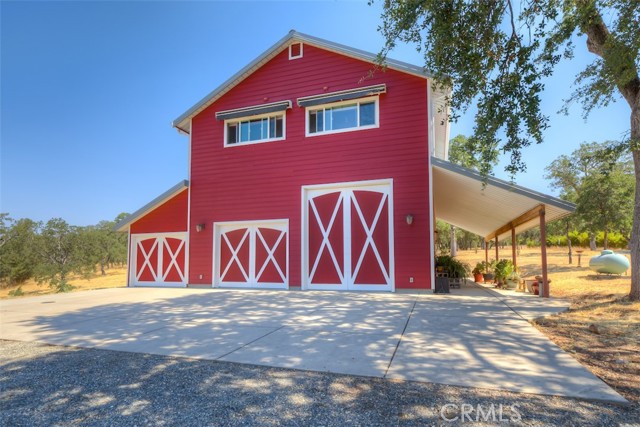
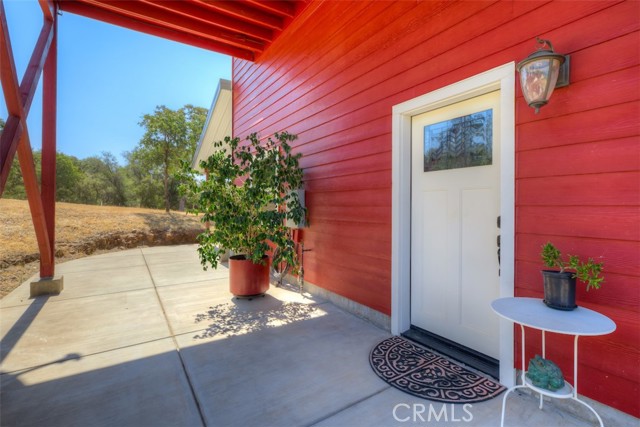
View Photos
181 Breeze Hollow Ln Oroville, CA 95966
$439,000
Sold Price as of 08/23/2024
- 1 Beds
- 1.5 Baths
- 1,200 Sq.Ft.
Sold
Property Overview: 181 Breeze Hollow Ln Oroville, CA has 1 bedrooms, 1.5 bathrooms, 1,200 living square feet and 468,270 square feet lot size. Call an Ardent Real Estate Group agent with any questions you may have.
Listed by Lauralyn A. Lambert | BRE #01415659 | Table Mountain Realty, Inc.
Last checked: 12 minutes ago |
Last updated: August 24th, 2024 |
Source CRMLS |
DOM: 15
Home details
- Lot Sq. Ft
- 468,270
- HOA Dues
- $0/mo
- Year built
- 2016
- Garage
- 3 Car
- Property Type:
- Single Family Home
- Status
- Sold
- MLS#
- OR24142558
- City
- Oroville
- County
- Butte
- Time on Site
- 45 days
Show More
Virtual Tour
Use the following link to view this property's virtual tour:
Property Details for 181 Breeze Hollow Ln
Local Oroville Agent
Loading...
Sale History for 181 Breeze Hollow Ln
Last sold for $439,000 on August 23rd, 2024
-
August, 2024
-
Aug 23, 2024
Date
Sold
CRMLS: OR24142558
$439,000
Price
-
Jul 19, 2024
Date
Active
CRMLS: OR24142558
$439,000
Price
Tax History for 181 Breeze Hollow Ln
Assessed Value (2020):
$185,536
| Year | Land Value | Improved Value | Assessed Value |
|---|---|---|---|
| 2020 | $26,355 | $159,181 | $185,536 |
Home Value Compared to the Market
This property vs the competition
About 181 Breeze Hollow Ln
Detailed summary of property
Public Facts for 181 Breeze Hollow Ln
Public county record property details
- Beds
- 1
- Baths
- 1
- Year built
- 2016
- Sq. Ft.
- 1,200
- Lot Size
- 468,270
- Stories
- 2
- Type
- Single Family Residential
- Pool
- No
- Spa
- No
- County
- Butte
- Lot#
- --
- APN
- 079-380-012-000
The source for these homes facts are from public records.
95966 Real Estate Sale History (Last 30 days)
Last 30 days of sale history and trends
Median List Price
$365,000
Median List Price/Sq.Ft.
$245
Median Sold Price
$350,000
Median Sold Price/Sq.Ft.
$228
Total Inventory
134
Median Sale to List Price %
100%
Avg Days on Market
28
Loan Type
Conventional (55.56%), FHA (22.22%), VA (5.56%), Cash (11.11%), Other (5.56%)
Thinking of Selling?
Is this your property?
Thinking of Selling?
Call, Text or Message
Thinking of Selling?
Call, Text or Message
Homes for Sale Near 181 Breeze Hollow Ln
Nearby Homes for Sale
Recently Sold Homes Near 181 Breeze Hollow Ln
Related Resources to 181 Breeze Hollow Ln
New Listings in 95966
Popular Zip Codes
Popular Cities
- Anaheim Hills Homes for Sale
- Brea Homes for Sale
- Corona Homes for Sale
- Fullerton Homes for Sale
- Huntington Beach Homes for Sale
- Irvine Homes for Sale
- La Habra Homes for Sale
- Long Beach Homes for Sale
- Los Angeles Homes for Sale
- Ontario Homes for Sale
- Placentia Homes for Sale
- Riverside Homes for Sale
- San Bernardino Homes for Sale
- Whittier Homes for Sale
- Yorba Linda Homes for Sale
- More Cities
Other Oroville Resources
- Oroville Homes for Sale
- Oroville 1 Bedroom Homes for Sale
- Oroville 2 Bedroom Homes for Sale
- Oroville 3 Bedroom Homes for Sale
- Oroville 4 Bedroom Homes for Sale
- Oroville 5 Bedroom Homes for Sale
- Oroville Single Story Homes for Sale
- Oroville Homes for Sale with Pools
- Oroville Homes for Sale with 3 Car Garages
- Oroville New Homes for Sale
- Oroville Homes for Sale with Large Lots
- Oroville Cheapest Homes for Sale
- Oroville Luxury Homes for Sale
- Oroville Newest Listings for Sale
- Oroville Homes Pending Sale
- Oroville Recently Sold Homes
Based on information from California Regional Multiple Listing Service, Inc. as of 2019. This information is for your personal, non-commercial use and may not be used for any purpose other than to identify prospective properties you may be interested in purchasing. Display of MLS data is usually deemed reliable but is NOT guaranteed accurate by the MLS. Buyers are responsible for verifying the accuracy of all information and should investigate the data themselves or retain appropriate professionals. Information from sources other than the Listing Agent may have been included in the MLS data. Unless otherwise specified in writing, Broker/Agent has not and will not verify any information obtained from other sources. The Broker/Agent providing the information contained herein may or may not have been the Listing and/or Selling Agent.


