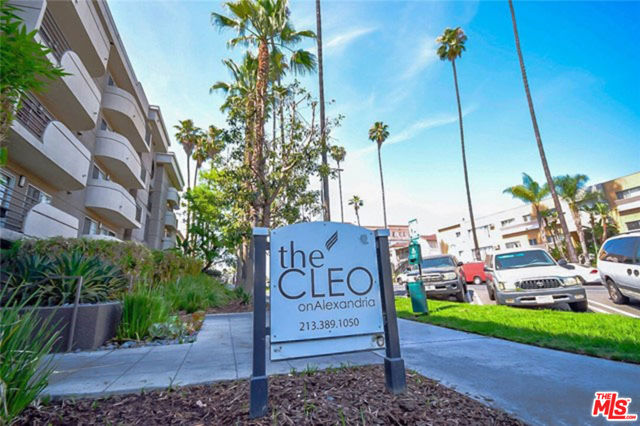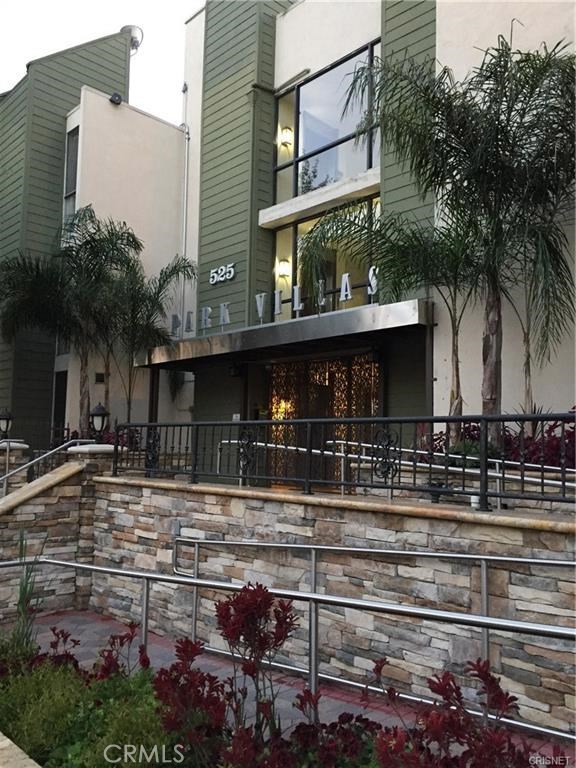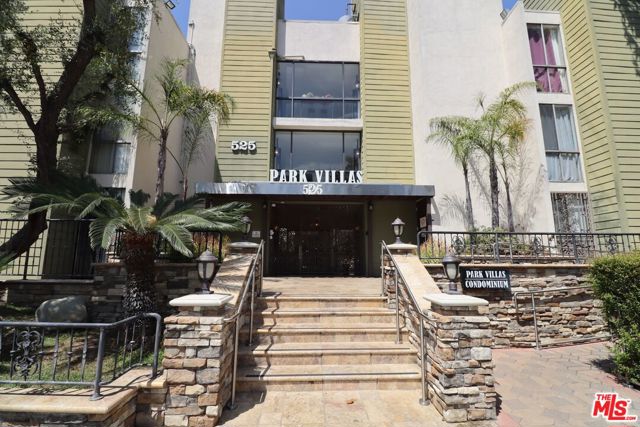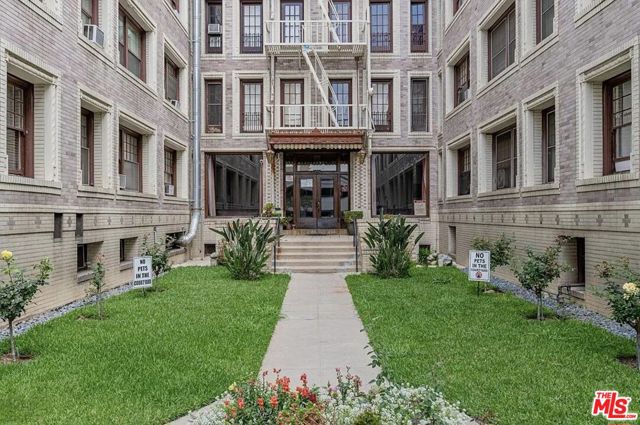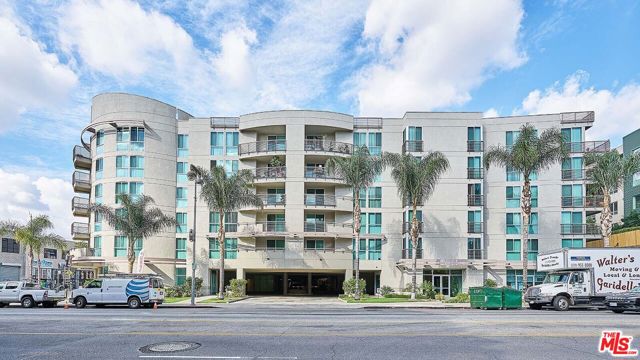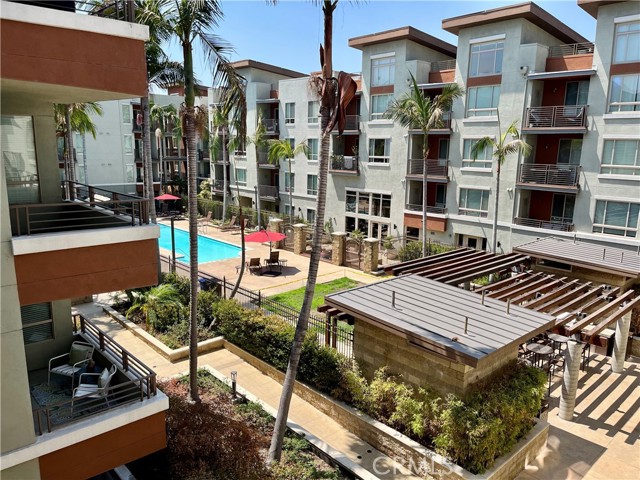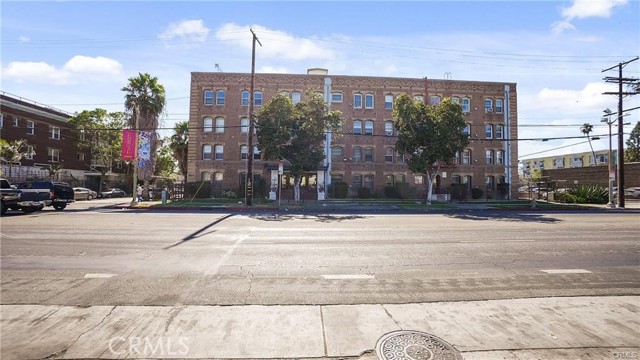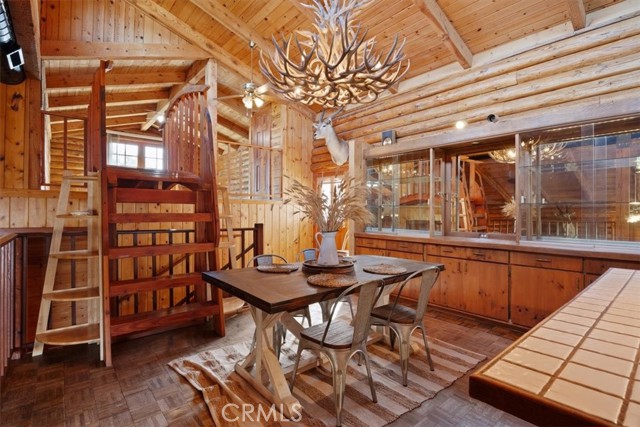
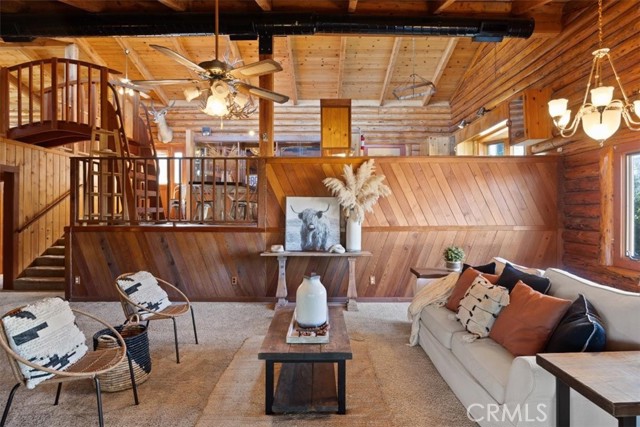
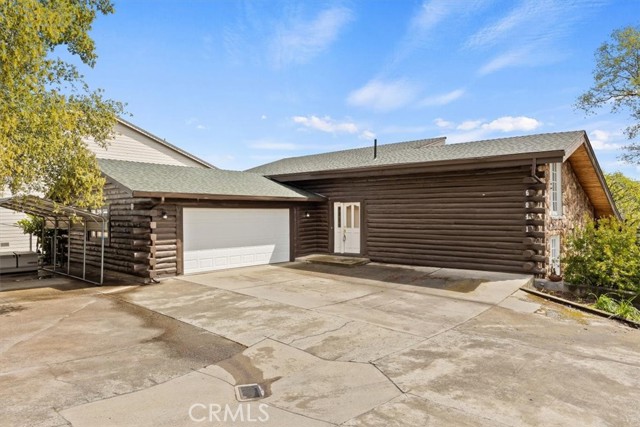
View Photos
6041 Kanaka Ave Oroville, CA 95966
$299,000
- 3 Beds
- 2 Baths
- 1,780 Sq.Ft.
Back Up Offer
Property Overview: 6041 Kanaka Ave Oroville, CA has 3 bedrooms, 2 bathrooms, 1,780 living square feet and 16,117 square feet lot size. Call an Ardent Real Estate Group agent to verify current availability of this home or with any questions you may have.
Listed by Traci Cooper | BRE #01952704 | eXp Realty of California, Inc.
Last checked: 14 minutes ago |
Last updated: September 5th, 2024 |
Source CRMLS |
DOM: 145
Home details
- Lot Sq. Ft
- 16,117
- HOA Dues
- $3/mo
- Year built
- 1986
- Garage
- 2 Car
- Property Type:
- Single Family Home
- Status
- Back Up Offer
- MLS#
- SN24061002
- City
- Oroville
- County
- Butte
- Time on Site
- 164 days
Show More
Open Houses for 6041 Kanaka Ave
No upcoming open houses
Schedule Tour
Loading...
Property Details for 6041 Kanaka Ave
Local Oroville Agent
Loading...
Sale History for 6041 Kanaka Ave
Last sold for $161,500 on October 4th, 2001
-
September, 2024
-
Sep 3, 2024
Date
Back Up Offer
CRMLS: SN24061002
$299,000
Price
-
Apr 1, 2024
Date
Active
CRMLS: SN24061002
$374,000
Price
-
August, 2022
-
Aug 1, 2022
Date
Canceled
CRMLS: SN22080507
$375,000
Price
-
Apr 25, 2022
Date
Active
CRMLS: SN22080507
$499,000
Price
-
Listing provided courtesy of CRMLS
-
May, 2021
-
May 1, 2021
Date
Expired
CRMLS: OR20220285
$359,950
Price
-
Jan 8, 2021
Date
Price Change
CRMLS: OR20220285
$359,950
Price
-
Oct 19, 2020
Date
Active
CRMLS: OR20220285
$409,950
Price
-
Listing provided courtesy of CRMLS
-
July, 2019
-
Jul 1, 2019
Date
Expired
CRMLS: OR18294846
$395,950
Price
-
Jan 31, 2019
Date
Withdrawn
CRMLS: OR18294846
$395,950
Price
-
Jan 22, 2019
Date
Hold
CRMLS: OR18294846
$395,950
Price
-
Jan 22, 2019
Date
Active
CRMLS: OR18294846
$395,950
Price
-
Jan 8, 2019
Date
Hold
CRMLS: OR18294846
$395,950
Price
-
Jan 8, 2019
Date
Active
CRMLS: OR18294846
$395,950
Price
-
Jan 7, 2019
Date
Hold
CRMLS: OR18294846
$395,950
Price
-
Dec 21, 2018
Date
Active
CRMLS: OR18294846
$395,950
Price
-
Listing provided courtesy of CRMLS
-
October, 2001
-
Oct 4, 2001
Date
Sold (Public Records)
Public Records
$161,500
Price
Show More
Tax History for 6041 Kanaka Ave
Assessed Value (2020):
$225,025
| Year | Land Value | Improved Value | Assessed Value |
|---|---|---|---|
| 2020 | $40,514 | $184,511 | $225,025 |
Home Value Compared to the Market
This property vs the competition
About 6041 Kanaka Ave
Detailed summary of property
Public Facts for 6041 Kanaka Ave
Public county record property details
- Beds
- 2
- Baths
- 3
- Year built
- 1986
- Sq. Ft.
- 1,780
- Lot Size
- 16,117
- Stories
- 2
- Type
- Single Family Residential
- Pool
- No
- Spa
- No
- County
- Butte
- Lot#
- --
- APN
- 069-240-019-000
The source for these homes facts are from public records.
95966 Real Estate Sale History (Last 30 days)
Last 30 days of sale history and trends
Median List Price
$379,000
Median List Price/Sq.Ft.
$239
Median Sold Price
$345,000
Median Sold Price/Sq.Ft.
$248
Total Inventory
138
Median Sale to List Price %
101.47%
Avg Days on Market
39
Loan Type
Conventional (36.84%), FHA (52.63%), VA (10.53%), Cash (0%), Other (0%)
Homes for Sale Near 6041 Kanaka Ave
Nearby Homes for Sale
Recently Sold Homes Near 6041 Kanaka Ave
Related Resources to 6041 Kanaka Ave
New Listings in 95966
Popular Zip Codes
Popular Cities
- Anaheim Hills Homes for Sale
- Brea Homes for Sale
- Corona Homes for Sale
- Fullerton Homes for Sale
- Huntington Beach Homes for Sale
- Irvine Homes for Sale
- La Habra Homes for Sale
- Long Beach Homes for Sale
- Los Angeles Homes for Sale
- Ontario Homes for Sale
- Placentia Homes for Sale
- Riverside Homes for Sale
- San Bernardino Homes for Sale
- Whittier Homes for Sale
- Yorba Linda Homes for Sale
- More Cities
Other Oroville Resources
- Oroville Homes for Sale
- Oroville 1 Bedroom Homes for Sale
- Oroville 2 Bedroom Homes for Sale
- Oroville 3 Bedroom Homes for Sale
- Oroville 4 Bedroom Homes for Sale
- Oroville 5 Bedroom Homes for Sale
- Oroville Single Story Homes for Sale
- Oroville Homes for Sale with Pools
- Oroville Homes for Sale with 3 Car Garages
- Oroville New Homes for Sale
- Oroville Homes for Sale with Large Lots
- Oroville Cheapest Homes for Sale
- Oroville Luxury Homes for Sale
- Oroville Newest Listings for Sale
- Oroville Homes Pending Sale
- Oroville Recently Sold Homes
Based on information from California Regional Multiple Listing Service, Inc. as of 2019. This information is for your personal, non-commercial use and may not be used for any purpose other than to identify prospective properties you may be interested in purchasing. Display of MLS data is usually deemed reliable but is NOT guaranteed accurate by the MLS. Buyers are responsible for verifying the accuracy of all information and should investigate the data themselves or retain appropriate professionals. Information from sources other than the Listing Agent may have been included in the MLS data. Unless otherwise specified in writing, Broker/Agent has not and will not verify any information obtained from other sources. The Broker/Agent providing the information contained herein may or may not have been the Listing and/or Selling Agent.
