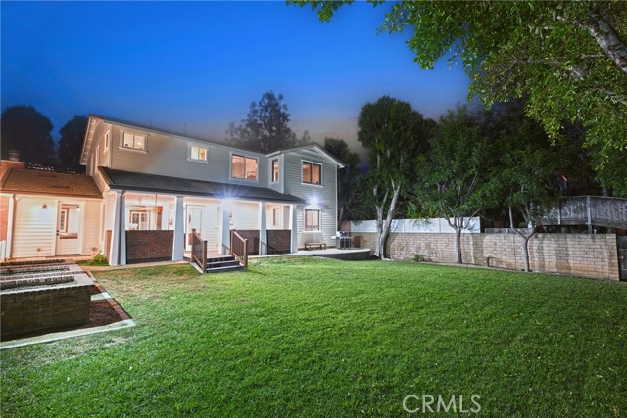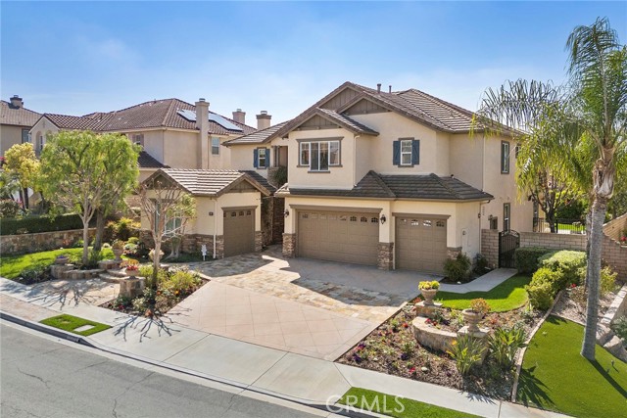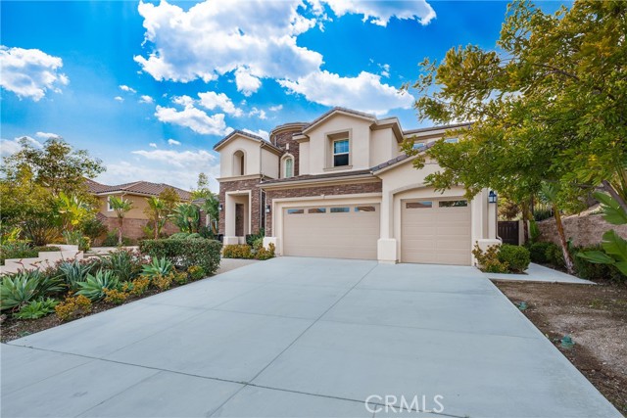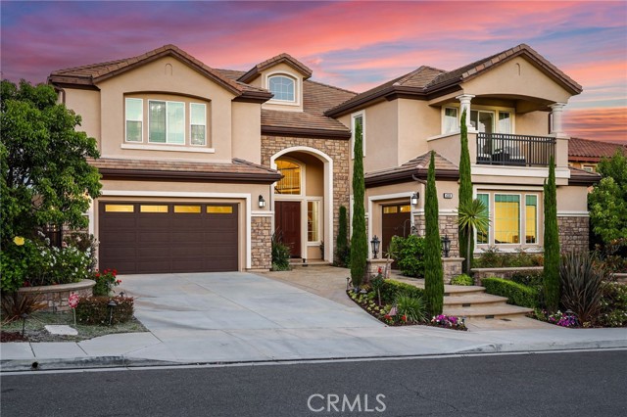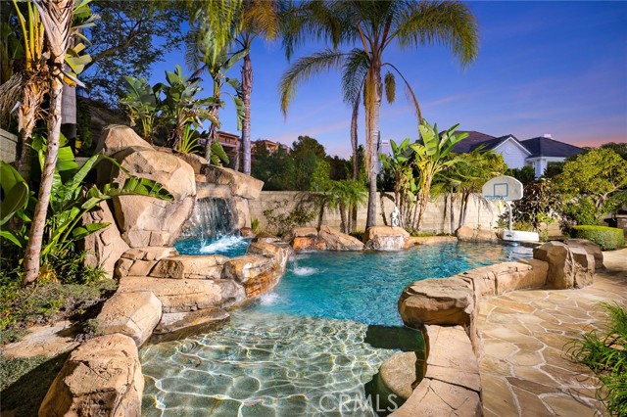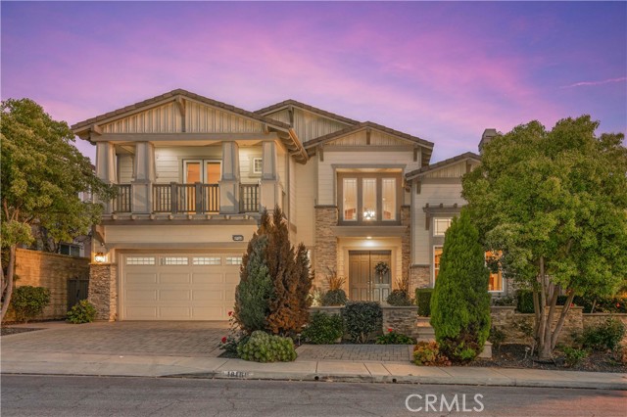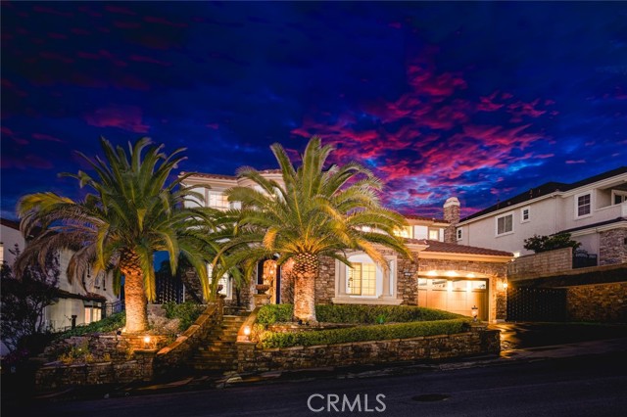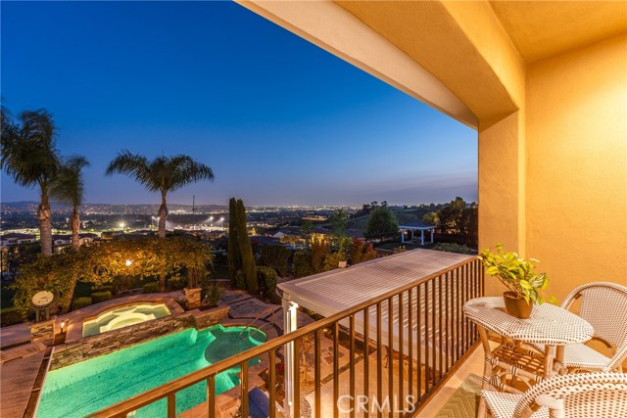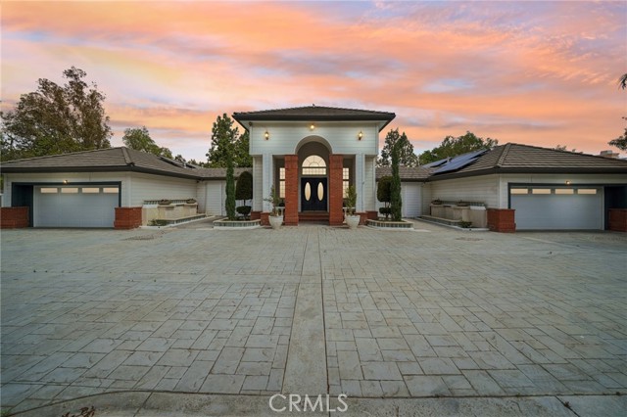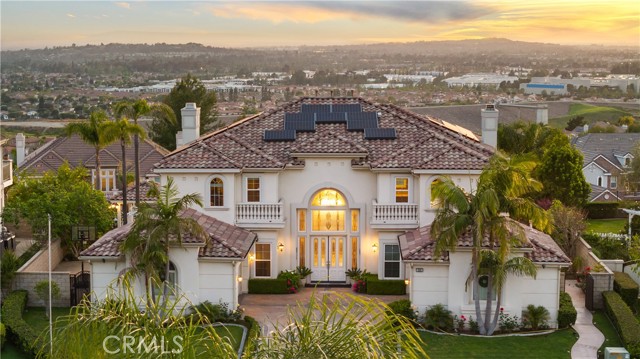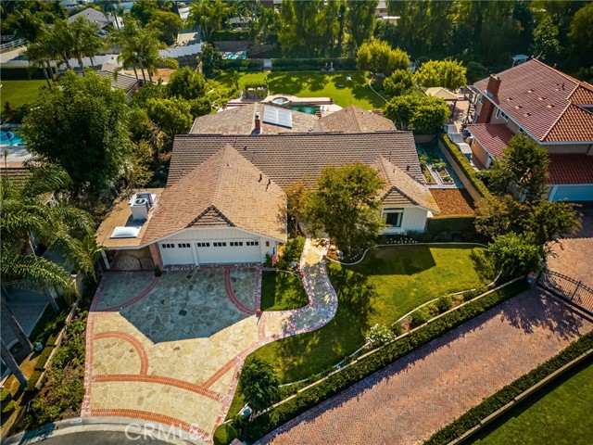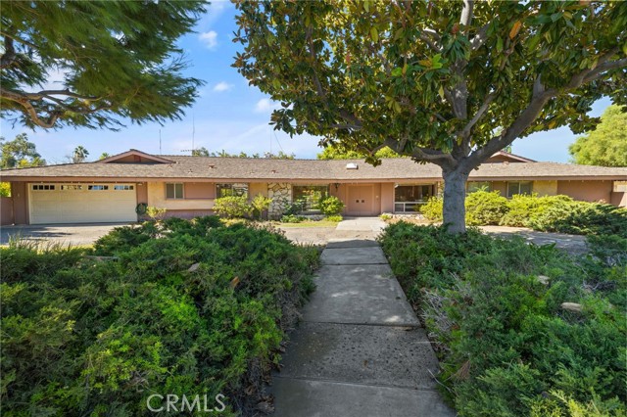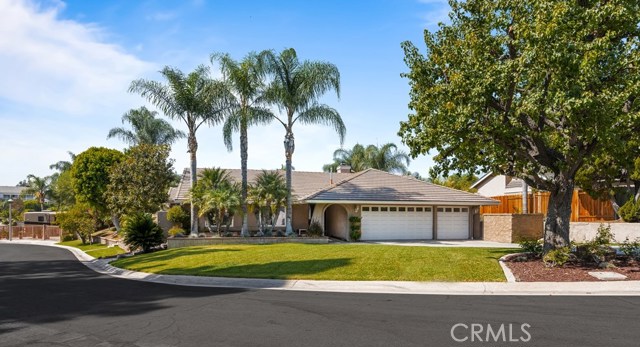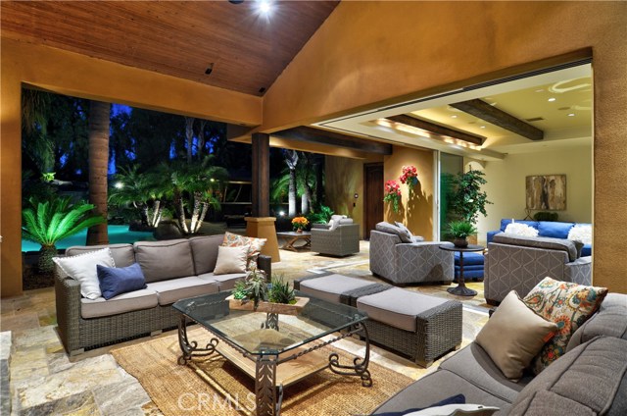
View Photos
18431 Buena Vista Ave Yorba Linda, CA 92886
$3,100,000
Sold Price as of 03/19/2021
- 6 Beds
- 6.5 Baths
- 4,761 Sq.Ft.
Sold
Property Overview: 18431 Buena Vista Ave Yorba Linda, CA has 6 bedrooms, 6.5 bathrooms, 4,761 living square feet and 49,869 square feet lot size. Call an Ardent Real Estate Group agent with any questions you may have.
Listed by Shariee Dunn | BRE #00554534 | BHHS CA Properties
Last checked: 2 minutes ago |
Last updated: September 29th, 2021 |
Source CRMLS |
DOM: 206
Home details
- Lot Sq. Ft
- 49,869
- HOA Dues
- $0/mo
- Year built
- 2008
- Garage
- 15 Car
- Property Type:
- Single Family Home
- Status
- Sold
- MLS#
- PW20143103
- City
- Yorba Linda
- County
- Orange
- Time on Site
- 1391 days
Show More
Virtual Tour
Use the following link to view this property's virtual tour:
Property Details for 18431 Buena Vista Ave
Local Yorba Linda Agent
Loading...
Sale History for 18431 Buena Vista Ave
Last sold for $3,100,000 on March 19th, 2021
-
March, 2021
-
Mar 19, 2021
Date
Sold
CRMLS: PW20143103
$3,100,000
Price
-
Mar 9, 2021
Date
Pending
CRMLS: PW20143103
$3,200,000
Price
-
Feb 17, 2021
Date
Active Under Contract
CRMLS: PW20143103
$3,200,000
Price
-
Nov 11, 2020
Date
Price Change
CRMLS: PW20143103
$3,200,000
Price
-
Jul 25, 2020
Date
Active
CRMLS: PW20143103
$3,400,000
Price
-
July, 2020
-
Jul 25, 2020
Date
Canceled
CRMLS: PW20001483
$3,500,000
Price
-
Jan 23, 2020
Date
Active
CRMLS: PW20001483
$3,500,000
Price
-
Listing provided courtesy of CRMLS
-
October, 2019
-
Oct 18, 2019
Date
Canceled
CRMLS: PW19060296
$3,488,000
Price
-
Oct 18, 2019
Date
Active
CRMLS: PW19060296
$3,488,000
Price
-
Oct 16, 2019
Date
Hold
CRMLS: PW19060296
$3,488,000
Price
-
Sep 19, 2019
Date
Active
CRMLS: PW19060296
$3,488,000
Price
-
Sep 14, 2019
Date
Hold
CRMLS: PW19060296
$3,488,000
Price
-
Apr 6, 2019
Date
Active
CRMLS: PW19060296
$3,488,000
Price
-
Apr 4, 2019
Date
Active Under Contract
CRMLS: PW19060296
$3,488,000
Price
-
Mar 22, 2019
Date
Active
CRMLS: PW19060296
$3,488,000
Price
-
Listing provided courtesy of CRMLS
-
August, 2018
-
Aug 1, 2018
Date
Sold
CRMLS: PW18132508
$3,488,000
Price
-
Jul 9, 2018
Date
Pending
CRMLS: PW18132508
$3,488,000
Price
-
Jun 27, 2018
Date
Active Under Contract
CRMLS: PW18132508
$3,488,000
Price
-
Jun 9, 2018
Date
Active
CRMLS: PW18132508
$3,488,000
Price
-
Listing provided courtesy of CRMLS
-
August, 2018
-
Aug 1, 2018
Date
Sold (Public Records)
Public Records
$3,488,000
Price
-
September, 1995
-
Sep 20, 1995
Date
Sold (Public Records)
Public Records
$475,000
Price
Show More
Tax History for 18431 Buena Vista Ave
Assessed Value (2020):
$3,539,400
| Year | Land Value | Improved Value | Assessed Value |
|---|---|---|---|
| 2020 | $2,690,082 | $849,318 | $3,539,400 |
Home Value Compared to the Market
This property vs the competition
About 18431 Buena Vista Ave
Detailed summary of property
Public Facts for 18431 Buena Vista Ave
Public county record property details
- Beds
- 3
- Baths
- 2
- Year built
- 1978
- Sq. Ft.
- 2,375
- Lot Size
- 37,931
- Stories
- 1
- Type
- Single Family Residential
- Pool
- No
- Spa
- No
- County
- Orange
- Lot#
- 9
- APN
- 343-611-21
The source for these homes facts are from public records.
92886 Real Estate Sale History (Last 30 days)
Last 30 days of sale history and trends
Median List Price
$1,520,000
Median List Price/Sq.Ft.
$619
Median Sold Price
$1,320,000
Median Sold Price/Sq.Ft.
$630
Total Inventory
103
Median Sale to List Price %
102.33%
Avg Days on Market
19
Loan Type
Conventional (61.76%), FHA (0%), VA (2.94%), Cash (29.41%), Other (5.88%)
Thinking of Selling?
Is this your property?
Thinking of Selling?
Call, Text or Message
Thinking of Selling?
Call, Text or Message
Homes for Sale Near 18431 Buena Vista Ave
Nearby Homes for Sale
Recently Sold Homes Near 18431 Buena Vista Ave
Related Resources to 18431 Buena Vista Ave
New Listings in 92886
Popular Zip Codes
Popular Cities
- Anaheim Hills Homes for Sale
- Brea Homes for Sale
- Corona Homes for Sale
- Fullerton Homes for Sale
- Huntington Beach Homes for Sale
- Irvine Homes for Sale
- La Habra Homes for Sale
- Long Beach Homes for Sale
- Los Angeles Homes for Sale
- Ontario Homes for Sale
- Placentia Homes for Sale
- Riverside Homes for Sale
- San Bernardino Homes for Sale
- Whittier Homes for Sale
- More Cities
Other Yorba Linda Resources
- Yorba Linda Homes for Sale
- Yorba Linda Townhomes for Sale
- Yorba Linda Condos for Sale
- Yorba Linda 2 Bedroom Homes for Sale
- Yorba Linda 3 Bedroom Homes for Sale
- Yorba Linda 4 Bedroom Homes for Sale
- Yorba Linda 5 Bedroom Homes for Sale
- Yorba Linda Single Story Homes for Sale
- Yorba Linda Homes for Sale with Pools
- Yorba Linda Homes for Sale with 3 Car Garages
- Yorba Linda New Homes for Sale
- Yorba Linda Homes for Sale with Large Lots
- Yorba Linda Cheapest Homes for Sale
- Yorba Linda Luxury Homes for Sale
- Yorba Linda Newest Listings for Sale
- Yorba Linda Homes Pending Sale
- Yorba Linda Recently Sold Homes
Based on information from California Regional Multiple Listing Service, Inc. as of 2019. This information is for your personal, non-commercial use and may not be used for any purpose other than to identify prospective properties you may be interested in purchasing. Display of MLS data is usually deemed reliable but is NOT guaranteed accurate by the MLS. Buyers are responsible for verifying the accuracy of all information and should investigate the data themselves or retain appropriate professionals. Information from sources other than the Listing Agent may have been included in the MLS data. Unless otherwise specified in writing, Broker/Agent has not and will not verify any information obtained from other sources. The Broker/Agent providing the information contained herein may or may not have been the Listing and/or Selling Agent.
