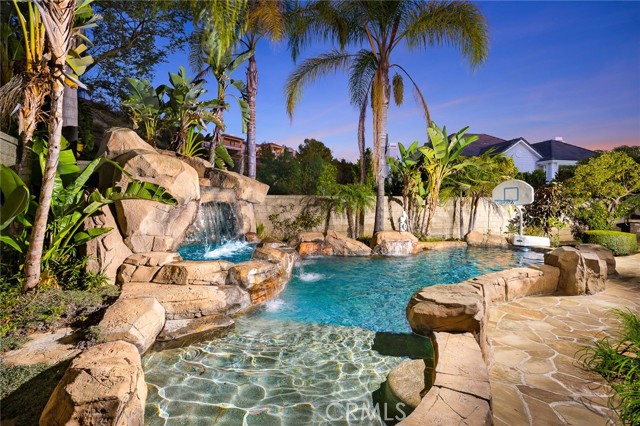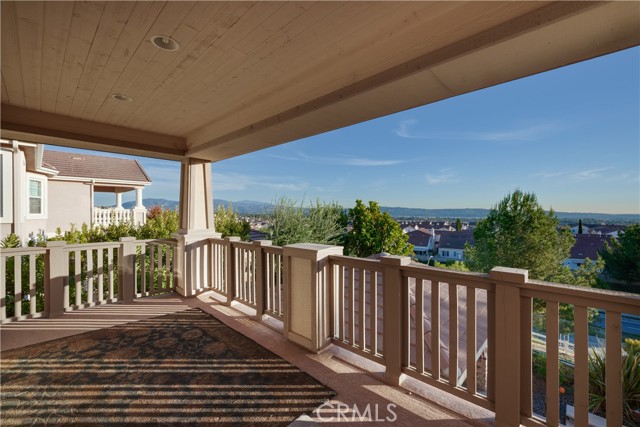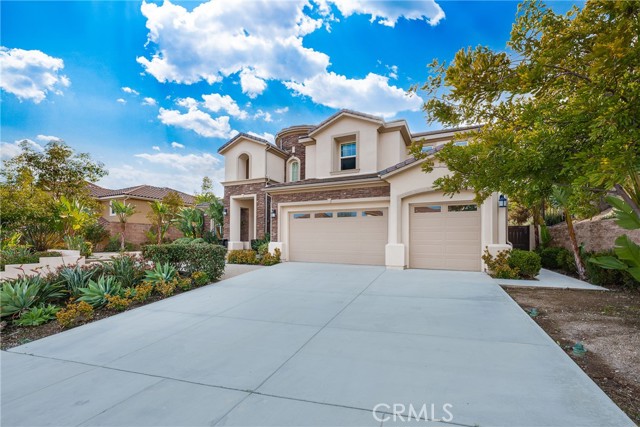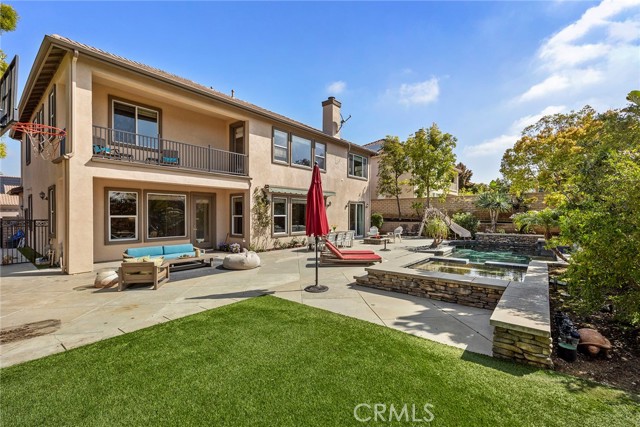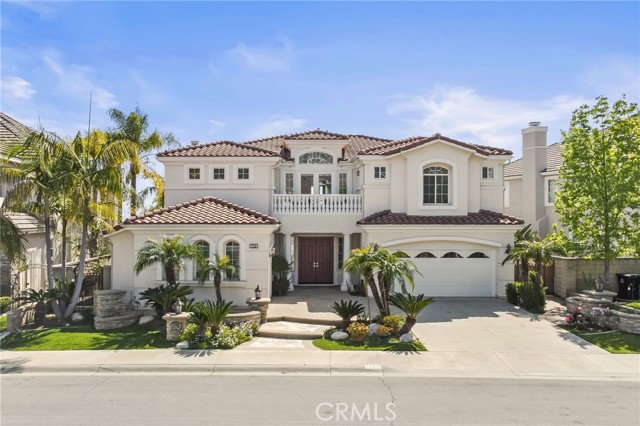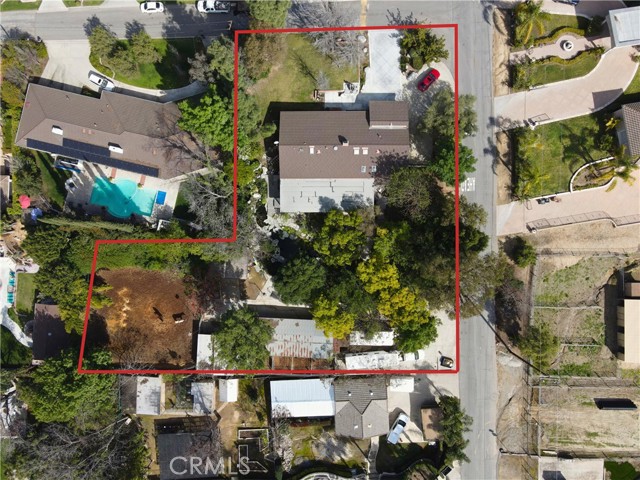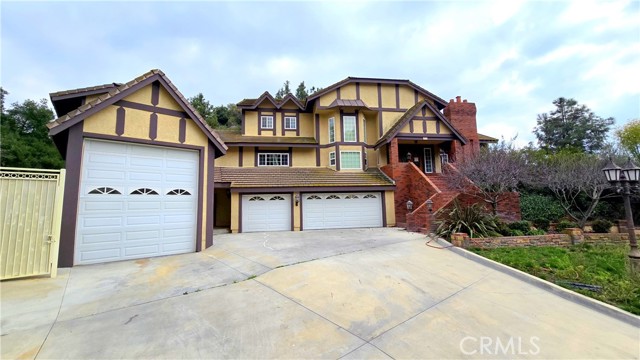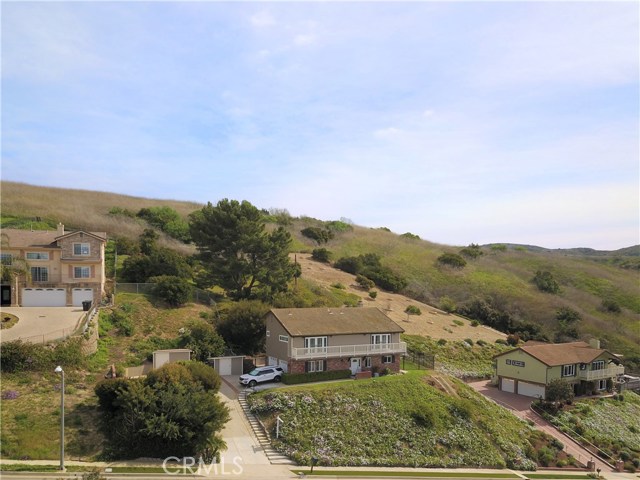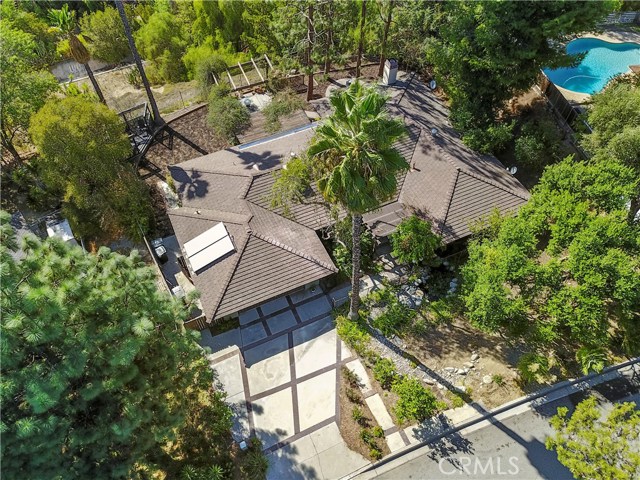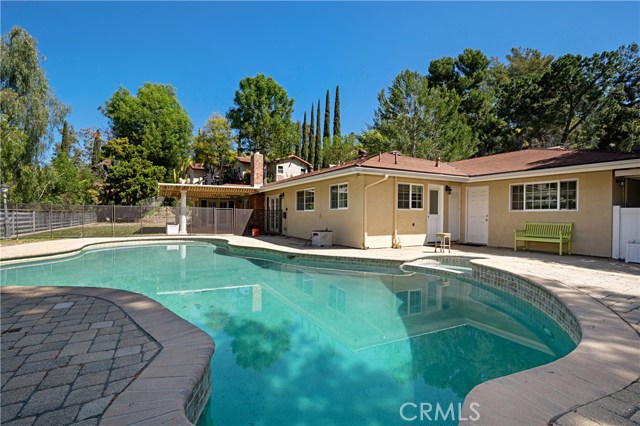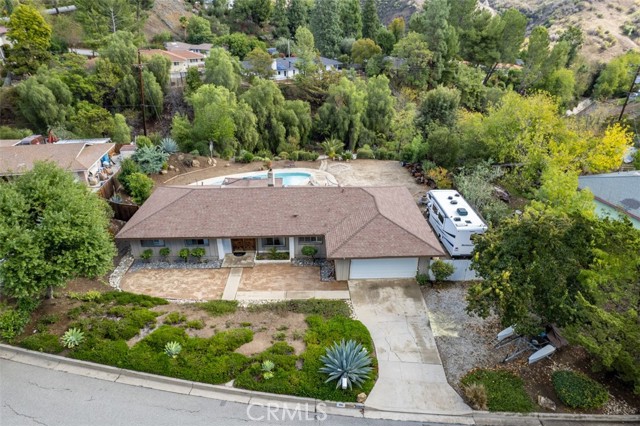
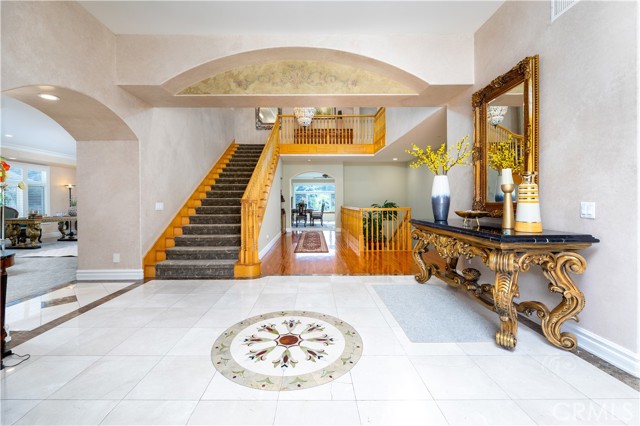
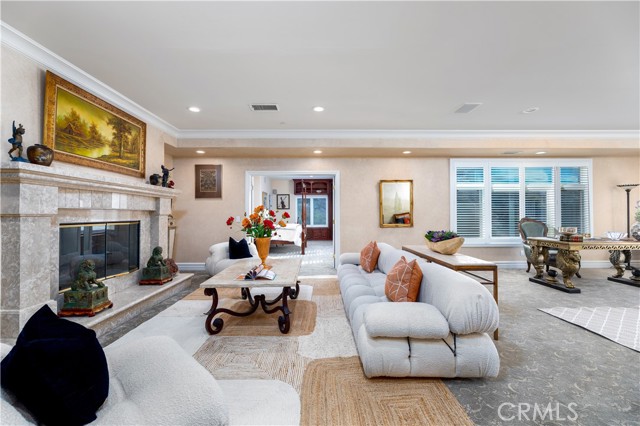
View Photos
340 Olinda Dr Brea, CA 92823
$3,080,000
- 5 Beds
- 6.5 Baths
- 7,633 Sq.Ft.
For Sale
Property Overview: 340 Olinda Dr Brea, CA has 5 bedrooms, 6.5 bathrooms, 7,633 living square feet and 43,560 square feet lot size. Call an Ardent Real Estate Group agent to verify current availability of this home or with any questions you may have.
Listed by GUIFENG PENG | BRE #02160587 | RE/MAX Galaxy
Co-listed by JACOB SUN | BRE #02147802 | Pinnacle Real Estate Group
Co-listed by JACOB SUN | BRE #02147802 | Pinnacle Real Estate Group
Last checked: 12 minutes ago |
Last updated: April 14th, 2024 |
Source CRMLS |
DOM: 51
Get a $9,240 Cash Reward
New
Buy this home with Ardent Real Estate Group and get $9,240 back.
Call/Text (714) 706-1823
Home details
- Lot Sq. Ft
- 43,560
- HOA Dues
- $0/mo
- Year built
- 2001
- Garage
- 3 Car
- Property Type:
- Single Family Home
- Status
- Active
- MLS#
- WS24032997
- City
- Brea
- County
- Orange
- Time on Site
- 69 days
Show More
Open Houses for 340 Olinda Dr
No upcoming open houses
Schedule Tour
Loading...
Property Details for 340 Olinda Dr
Local Brea Agent
Loading...
Sale History for 340 Olinda Dr
Last leased for $7,800 on August 7th, 2021
-
February, 2024
-
Feb 17, 2024
Date
Active
CRMLS: WS24032997
$3,080,000
Price
-
September, 2023
-
Sep 23, 2023
Date
Expired
CRMLS: WS22209203
$8,500
Price
-
Oct 1, 2022
Date
Active
CRMLS: WS22209203
$11,000
Price
-
Listing provided courtesy of CRMLS
-
August, 2021
-
Aug 8, 2021
Date
Leased
CRMLS: TR21155634
$7,800
Price
-
Jul 31, 2021
Date
Pending
CRMLS: TR21155634
$7,800
Price
-
Jul 16, 2021
Date
Active
CRMLS: TR21155634
$7,800
Price
-
Listing provided courtesy of CRMLS
-
August, 2021
-
Aug 4, 2021
Date
Canceled
CRMLS: TR21152104
$2,260,000
Price
-
Aug 3, 2021
Date
Hold
CRMLS: TR21152104
$2,260,000
Price
-
Aug 2, 2021
Date
Active
CRMLS: TR21152104
$2,260,000
Price
-
Jul 23, 2021
Date
Hold
CRMLS: TR21152104
$2,260,000
Price
-
Jul 13, 2021
Date
Active
CRMLS: TR21152104
$2,260,000
Price
-
Listing provided courtesy of CRMLS
-
July, 2021
-
Jul 1, 2021
Date
Expired
CRMLS: TR21067596
$2,180,000
Price
-
Jun 28, 2021
Date
Hold
CRMLS: TR21067596
$2,180,000
Price
-
Apr 23, 2021
Date
Price Change
CRMLS: TR21067596
$2,180,000
Price
-
Apr 1, 2021
Date
Active
CRMLS: TR21067596
$2,390,000
Price
-
Listing provided courtesy of CRMLS
-
May, 2019
-
May 9, 2019
Date
Sold
CRMLS: PW19051361
$1,666,666
Price
-
Apr 9, 2019
Date
Active Under Contract
CRMLS: PW19051361
$1,699,888
Price
-
Mar 7, 2019
Date
Active
CRMLS: PW19051361
$1,699,888
Price
-
Listing provided courtesy of CRMLS
-
May, 2019
-
May 8, 2019
Date
Sold (Public Records)
Public Records
$1,667,000
Price
-
December, 2018
-
Dec 6, 2018
Date
Canceled
CRMLS: PW18175370
$1,725,000
Price
-
Jul 20, 2018
Date
Active
CRMLS: PW18175370
$1,725,000
Price
-
Listing provided courtesy of CRMLS
-
April, 2018
-
Apr 16, 2018
Date
Expired
CRMLS: CV18036192
$1,998,000
Price
-
Apr 13, 2018
Date
Canceled
CRMLS: CV18036192
$1,998,000
Price
-
Feb 15, 2018
Date
Active
CRMLS: CV18036192
$1,998,000
Price
-
Listing provided courtesy of CRMLS
-
January, 2018
-
Jan 1, 2018
Date
Expired
CRMLS: PW17117912
$1,998,000
Price
-
Oct 24, 2017
Date
Price Change
CRMLS: PW17117912
$1,998,000
Price
-
Sep 1, 2017
Date
Active
CRMLS: PW17117912
$2,198,000
Price
-
Sep 1, 2017
Date
Price Change
CRMLS: PW17117912
$2,198,000
Price
-
Aug 30, 2017
Date
Hold
CRMLS: PW17117912
$2,548,000
Price
-
Aug 3, 2017
Date
Price Change
CRMLS: PW17117912
$2,548,000
Price
-
May 27, 2017
Date
Active
CRMLS: PW17117912
$2,600,000
Price
-
Listing provided courtesy of CRMLS
-
February, 2005
-
Feb 16, 2005
Date
Sold (Public Records)
Public Records
$1,600,000
Price
Show More
Tax History for 340 Olinda Dr
Assessed Value (2020):
$1,699,999
| Year | Land Value | Improved Value | Assessed Value |
|---|---|---|---|
| 2020 | $20,338 | $1,679,661 | $1,699,999 |
Home Value Compared to the Market
This property vs the competition
About 340 Olinda Dr
Detailed summary of property
Public Facts for 340 Olinda Dr
Public county record property details
- Beds
- 5
- Baths
- 6
- Year built
- 2000
- Sq. Ft.
- 7,633
- Lot Size
- 43,560
- Stories
- --
- Type
- Single Family Residential
- Pool
- No
- Spa
- No
- County
- Orange
- Lot#
- 18
- APN
- 315-072-01
The source for these homes facts are from public records.
92823 Real Estate Sale History (Last 30 days)
Last 30 days of sale history and trends
Median List Price
$1,780,000
Median List Price/Sq.Ft.
$568
Median Sold Price
$1,125,000
Median Sold Price/Sq.Ft.
$573
Total Inventory
7
Median Sale to List Price %
97.15%
Avg Days on Market
42
Loan Type
Conventional (33.33%), FHA (0%), VA (0%), Cash (66.67%), Other (0%)
Tour This Home
Buy with Ardent Real Estate Group and save $9,240.
Contact Jon
Brea Agent
Call, Text or Message
Brea Agent
Call, Text or Message
Get a $9,240 Cash Reward
New
Buy this home with Ardent Real Estate Group and get $9,240 back.
Call/Text (714) 706-1823
Homes for Sale Near 340 Olinda Dr
Nearby Homes for Sale
Recently Sold Homes Near 340 Olinda Dr
Related Resources to 340 Olinda Dr
New Listings in 92823
Popular Zip Codes
Popular Cities
- Anaheim Hills Homes for Sale
- Corona Homes for Sale
- Fullerton Homes for Sale
- Huntington Beach Homes for Sale
- Irvine Homes for Sale
- La Habra Homes for Sale
- Long Beach Homes for Sale
- Los Angeles Homes for Sale
- Ontario Homes for Sale
- Placentia Homes for Sale
- Riverside Homes for Sale
- San Bernardino Homes for Sale
- Whittier Homes for Sale
- Yorba Linda Homes for Sale
- More Cities
Other Brea Resources
- Brea Homes for Sale
- Brea 3 Bedroom Homes for Sale
- Brea 4 Bedroom Homes for Sale
- Brea 5 Bedroom Homes for Sale
- Brea Single Story Homes for Sale
- Brea Homes for Sale with Pools
- Brea Homes for Sale with 3 Car Garages
- Brea New Homes for Sale
- Brea Homes for Sale with Large Lots
- Brea Cheapest Homes for Sale
- Brea Luxury Homes for Sale
- Brea Newest Listings for Sale
- Brea Homes Pending Sale
- Brea Recently Sold Homes
Based on information from California Regional Multiple Listing Service, Inc. as of 2019. This information is for your personal, non-commercial use and may not be used for any purpose other than to identify prospective properties you may be interested in purchasing. Display of MLS data is usually deemed reliable but is NOT guaranteed accurate by the MLS. Buyers are responsible for verifying the accuracy of all information and should investigate the data themselves or retain appropriate professionals. Information from sources other than the Listing Agent may have been included in the MLS data. Unless otherwise specified in writing, Broker/Agent has not and will not verify any information obtained from other sources. The Broker/Agent providing the information contained herein may or may not have been the Listing and/or Selling Agent.
