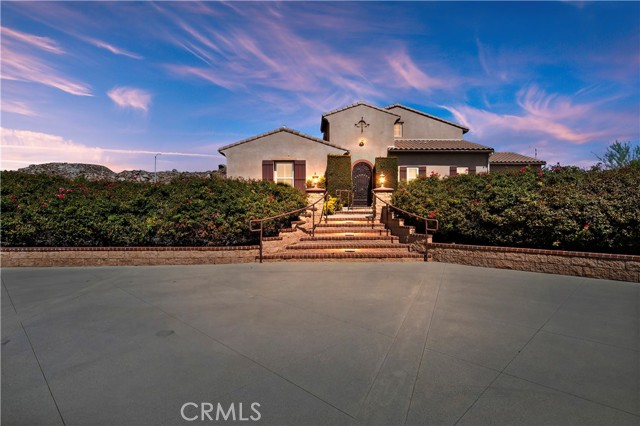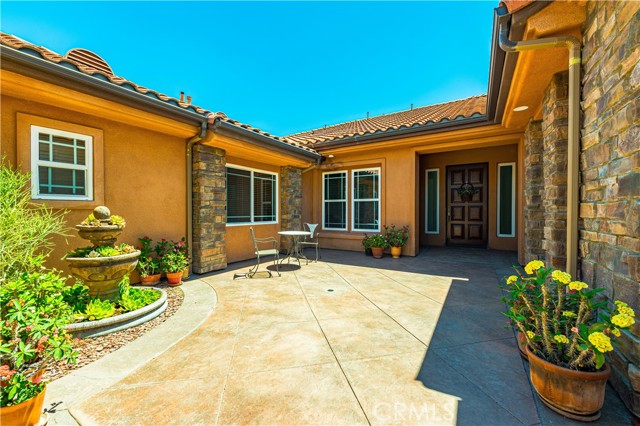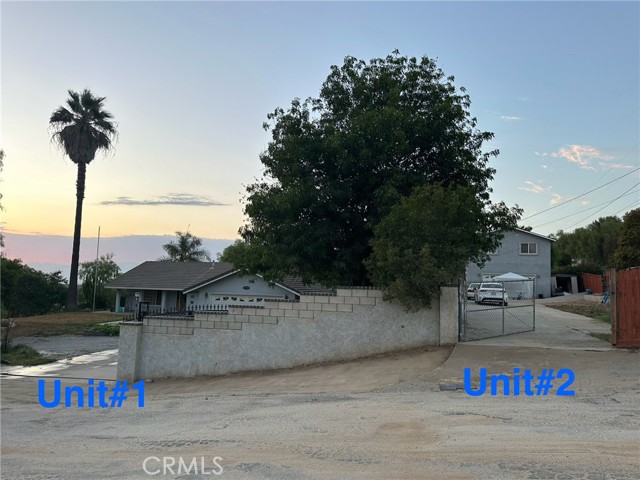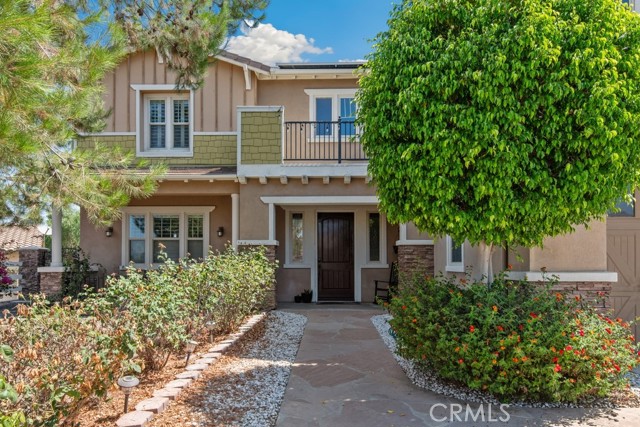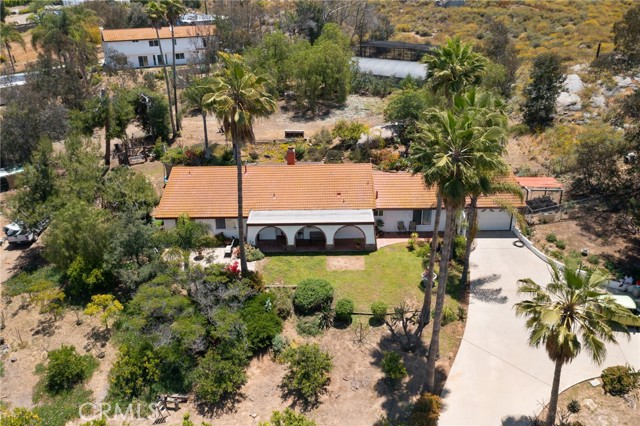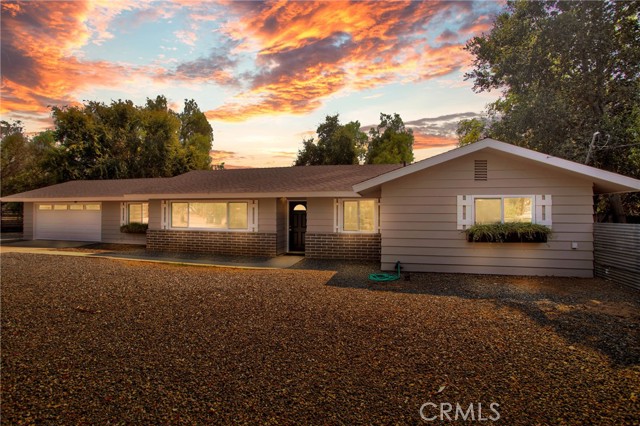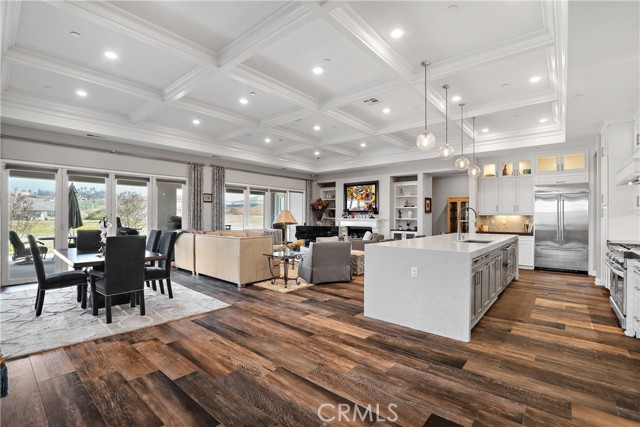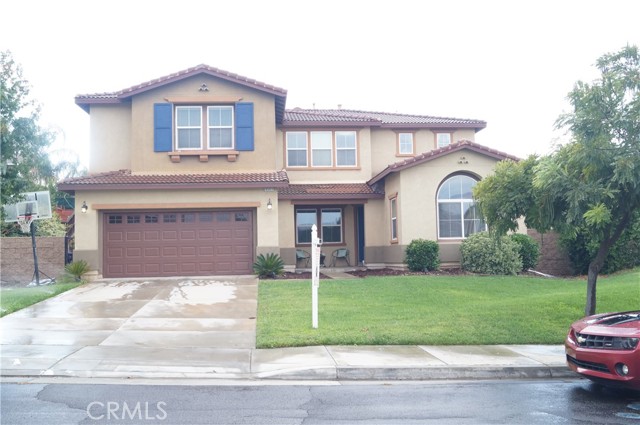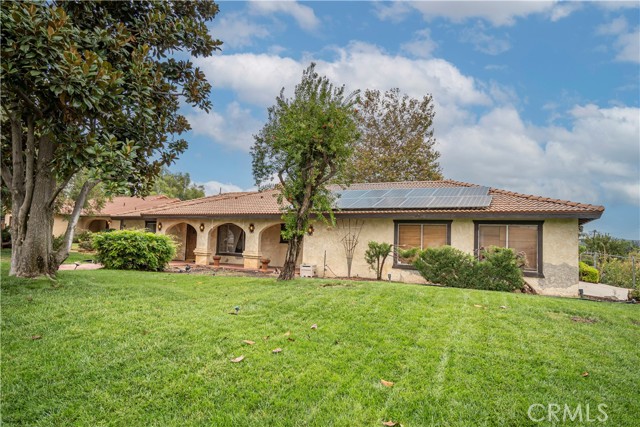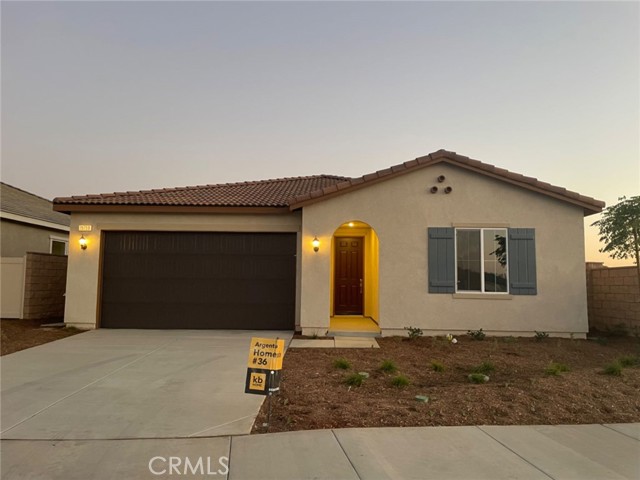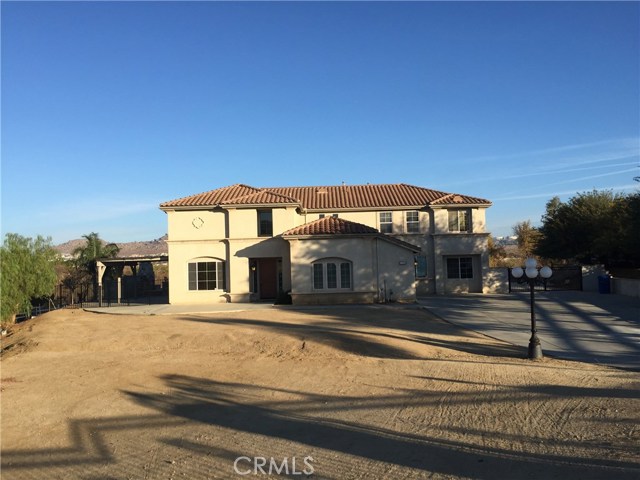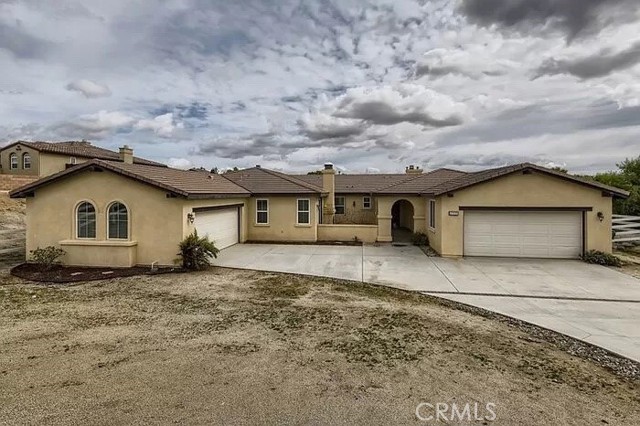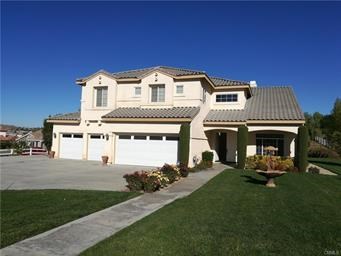
View Photos
18510 Glass Mountain Dr Riverside, CA 92504
$3,250
Leased Price as of 03/26/2020
- 5 Beds
- 4 Baths
- 3,575 Sq.Ft.
Leased
Property Overview: 18510 Glass Mountain Dr Riverside, CA has 5 bedrooms, 4 bathrooms, 3,575 living square feet and 43,996 square feet lot size. Call an Ardent Real Estate Group agent with any questions you may have.
Listed by DONGYAN ZHENG | BRE #01714735 | A-Z REALTY & INVESTMENT CORP
Co-listed by FANGHUA LI | BRE #02046301 | A-Z REALTY & INVESTMENT CORP
Co-listed by FANGHUA LI | BRE #02046301 | A-Z REALTY & INVESTMENT CORP
Last checked: 55 seconds ago |
Last updated: September 4th, 2022 |
Source CRMLS |
DOM: 28
Home details
- Lot Sq. Ft
- 43,996
- HOA Dues
- $0/mo
- Year built
- 2002
- Garage
- 4 Car
- Property Type:
- Single Family Home
- Status
- Leased
- MLS#
- WS20024059
- City
- Riverside
- County
- Riverside
- Time on Site
- 1529 days
Show More
Property Details for 18510 Glass Mountain Dr
Local Riverside Agent
Loading...
Sale History for 18510 Glass Mountain Dr
Last sold on September 11th, 2020
-
September, 2022
-
Sep 4, 2022
Date
Expired
CRMLS: IV22118886
$1,150,000
Price
-
Jun 3, 2022
Date
Active
CRMLS: IV22118886
$1,185,000
Price
-
Listing provided courtesy of CRMLS
-
September, 2020
-
Sep 11, 2020
Date
Sold (Public Records)
Public Records
--
Price
-
September, 2020
-
Sep 11, 2020
Date
Sold (Public Records)
Public Records
--
Price
-
March, 2020
-
Mar 26, 2020
Date
Leased
CRMLS: WS20024059
$3,250
Price
-
Mar 20, 2020
Date
Pending
CRMLS: WS20024059
$3,250
Price
-
Feb 24, 2020
Date
Active
CRMLS: WS20024059
$3,250
Price
-
Feb 6, 2020
Date
Hold
CRMLS: WS20024059
$3,250
Price
-
Feb 3, 2020
Date
Active
CRMLS: WS20024059
$3,250
Price
-
February, 2018
-
Feb 20, 2018
Date
Leased
CRMLS: WS18008825
$2,980
Price
-
Jan 24, 2018
Date
Price Change
CRMLS: WS18008825
$2,980
Price
-
Jan 13, 2018
Date
Active
CRMLS: WS18008825
$3,500
Price
-
Listing provided courtesy of CRMLS
-
December, 2017
-
Dec 21, 2017
Date
Canceled
CRMLS: IV17221422
$815,000
Price
-
Sep 26, 2017
Date
Active
CRMLS: IV17221422
$815,000
Price
-
Listing provided courtesy of CRMLS
Show More
Tax History for 18510 Glass Mountain Dr
Assessed Value (2020):
$578,376
| Year | Land Value | Improved Value | Assessed Value |
|---|---|---|---|
| 2020 | $175,499 | $402,877 | $578,376 |
Home Value Compared to the Market
This property vs the competition
About 18510 Glass Mountain Dr
Detailed summary of property
Public Facts for 18510 Glass Mountain Dr
Public county record property details
- Beds
- 4
- Baths
- 4
- Year built
- 2002
- Sq. Ft.
- 3,575
- Lot Size
- 43,995
- Stories
- 2
- Type
- Single Family Residential
- Pool
- No
- Spa
- No
- County
- Riverside
- Lot#
- 26
- APN
- 285-410-020
The source for these homes facts are from public records.
92504 Real Estate Sale History (Last 30 days)
Last 30 days of sale history and trends
Median List Price
$665,000
Median List Price/Sq.Ft.
$391
Median Sold Price
$630,000
Median Sold Price/Sq.Ft.
$425
Total Inventory
93
Median Sale to List Price %
98.44%
Avg Days on Market
30
Loan Type
Conventional (33.33%), FHA (30.3%), VA (0%), Cash (21.21%), Other (15.15%)
Thinking of Selling?
Is this your property?
Thinking of Selling?
Call, Text or Message
Thinking of Selling?
Call, Text or Message
Homes for Sale Near 18510 Glass Mountain Dr
Nearby Homes for Sale
Homes for Lease Near 18510 Glass Mountain Dr
Nearby Homes for Lease
Recently Leased Homes Near 18510 Glass Mountain Dr
Related Resources to 18510 Glass Mountain Dr
New Listings in 92504
Popular Zip Codes
Popular Cities
- Anaheim Hills Homes for Sale
- Brea Homes for Sale
- Corona Homes for Sale
- Fullerton Homes for Sale
- Huntington Beach Homes for Sale
- Irvine Homes for Sale
- La Habra Homes for Sale
- Long Beach Homes for Sale
- Los Angeles Homes for Sale
- Ontario Homes for Sale
- Placentia Homes for Sale
- San Bernardino Homes for Sale
- Whittier Homes for Sale
- Yorba Linda Homes for Sale
- More Cities
Other Riverside Resources
- Riverside Homes for Sale
- Riverside Townhomes for Sale
- Riverside Condos for Sale
- Riverside 1 Bedroom Homes for Sale
- Riverside 2 Bedroom Homes for Sale
- Riverside 3 Bedroom Homes for Sale
- Riverside 4 Bedroom Homes for Sale
- Riverside 5 Bedroom Homes for Sale
- Riverside Single Story Homes for Sale
- Riverside Homes for Sale with Pools
- Riverside Homes for Sale with 3 Car Garages
- Riverside New Homes for Sale
- Riverside Homes for Sale with Large Lots
- Riverside Cheapest Homes for Sale
- Riverside Luxury Homes for Sale
- Riverside Newest Listings for Sale
- Riverside Homes Pending Sale
- Riverside Recently Sold Homes
Based on information from California Regional Multiple Listing Service, Inc. as of 2019. This information is for your personal, non-commercial use and may not be used for any purpose other than to identify prospective properties you may be interested in purchasing. Display of MLS data is usually deemed reliable but is NOT guaranteed accurate by the MLS. Buyers are responsible for verifying the accuracy of all information and should investigate the data themselves or retain appropriate professionals. Information from sources other than the Listing Agent may have been included in the MLS data. Unless otherwise specified in writing, Broker/Agent has not and will not verify any information obtained from other sources. The Broker/Agent providing the information contained herein may or may not have been the Listing and/or Selling Agent.

