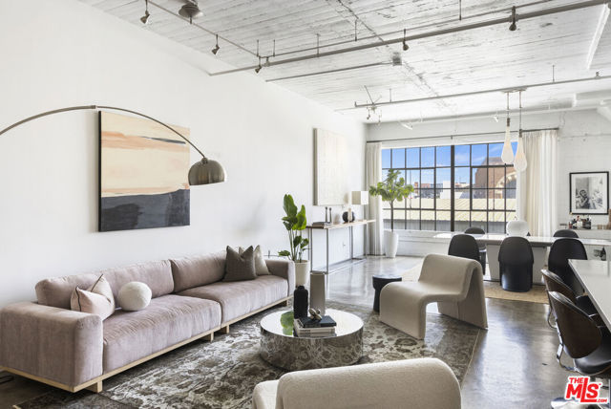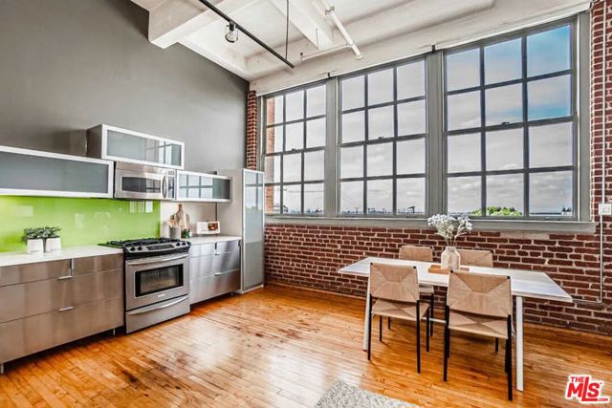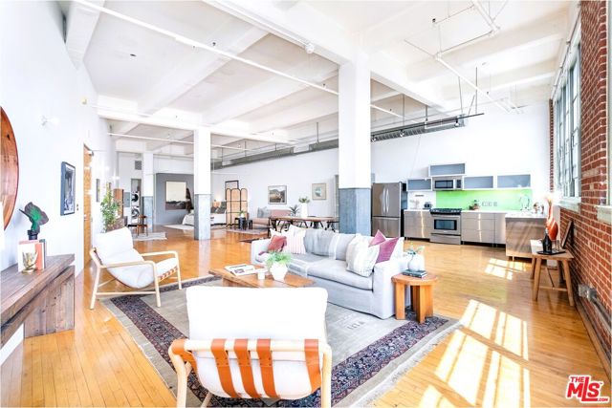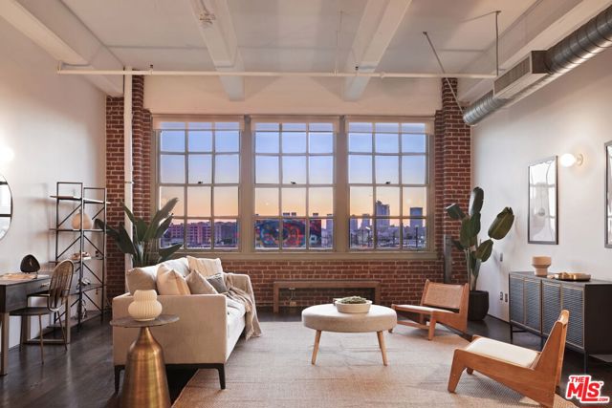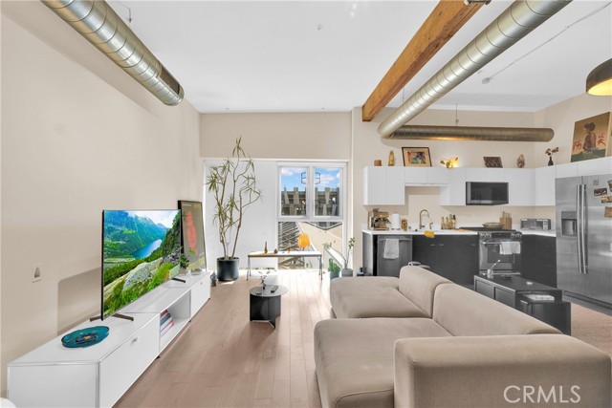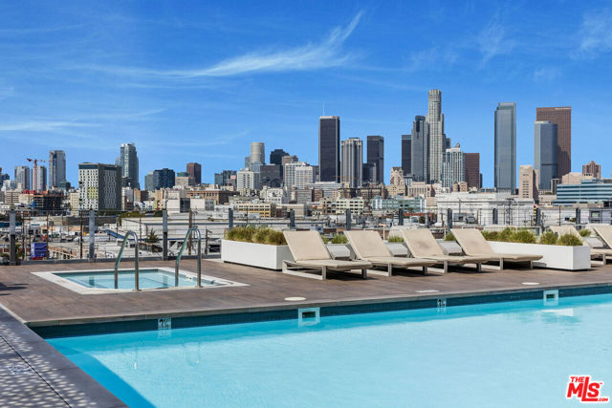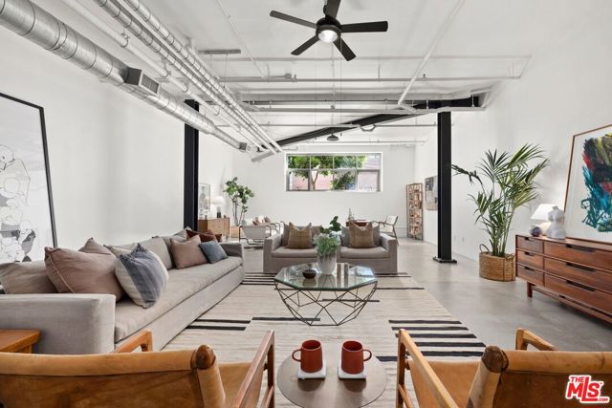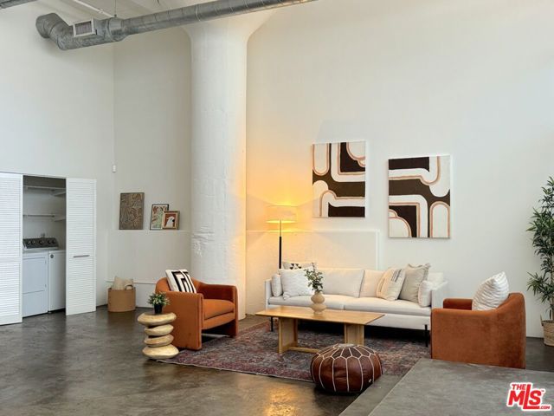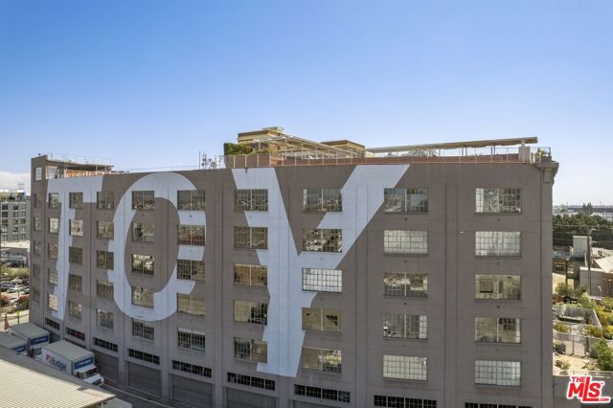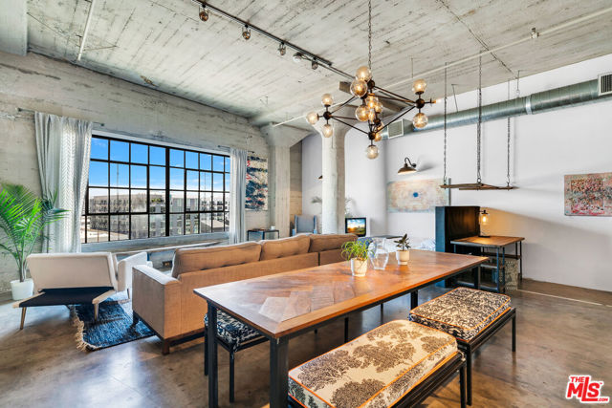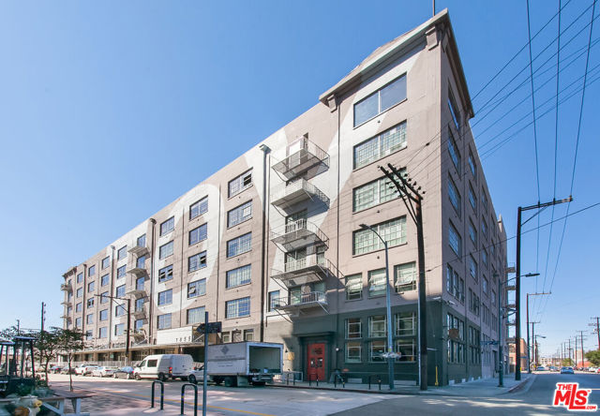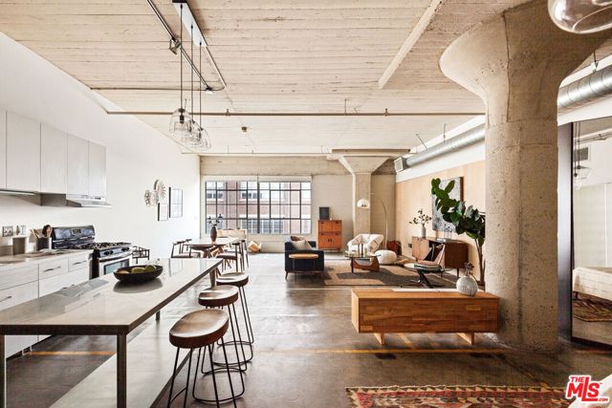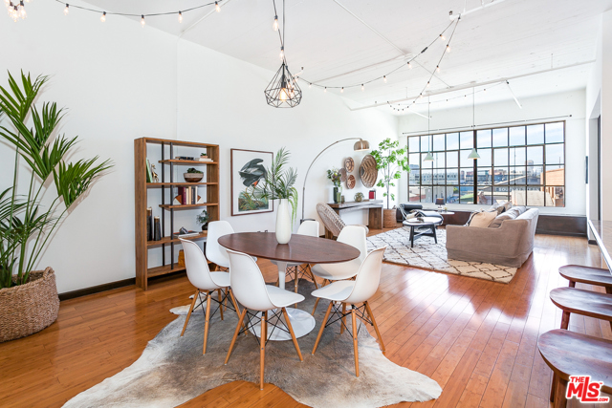
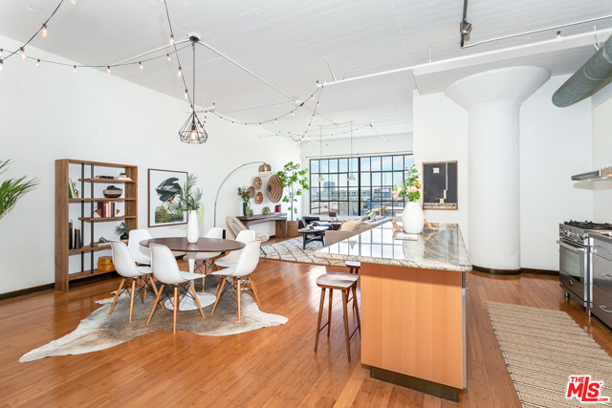
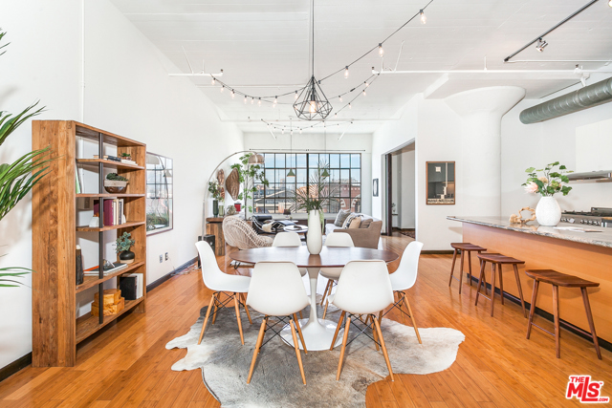
View Photos
1855 Industrial St #416 Los Angeles, CA 90021
$970,000
Sold Price as of 10/22/2021
- 2 Beds
- 1 Baths
- 1,475 Sq.Ft.
Sold
Property Overview: 1855 Industrial St #416 Los Angeles, CA has 2 bedrooms, 1 bathrooms, 1,475 living square feet and 42,526 square feet lot size. Call an Ardent Real Estate Group agent with any questions you may have.
Listed by Anh Tran | BRE #01465571 | Keller Williams Larchmont
Co-listed by Ian Cherney | BRE #01936525 | Keller Williams Larchmont
Co-listed by Ian Cherney | BRE #01936525 | Keller Williams Larchmont
Last checked: 15 minutes ago |
Last updated: October 22nd, 2021 |
Source CRMLS |
DOM: 70
Home details
- Lot Sq. Ft
- 42,526
- HOA Dues
- $605/mo
- Year built
- 1924
- Garage
- --
- Property Type:
- Condominium
- Status
- Sold
- MLS#
- 21758214
- City
- Los Angeles
- County
- Los Angeles
- Time on Site
- 1171 days
Show More
Property Details for 1855 Industrial St #416
Local Los Angeles Agent
Loading...
Sale History for 1855 Industrial St #416
Last sold for $970,000 on October 22nd, 2021
-
September, 2021
-
Sep 24, 2021
Date
Active Under Contract
CRMLS: 21758214
$1,040,000
Price
-
Jul 16, 2021
Date
Active
CRMLS: 21758214
$1,040,000
Price
-
Jul 8, 2021
Date
Coming Soon
CRMLS: 21758214
$1,040,000
Price
-
November, 2019
-
Nov 1, 2019
Date
Expired
CRMLS: 19495022
$1,100,000
Price
-
Oct 25, 2019
Date
Withdrawn
CRMLS: 19495022
$1,100,000
Price
-
Jul 31, 2019
Date
Active
CRMLS: 19495022
$1,100,000
Price
-
Listing provided courtesy of CRMLS
-
October, 2019
-
Oct 25, 2019
Date
Leased
CRMLS: 19520682
$3,800
Price
-
Oct 15, 2019
Date
Active
CRMLS: 19520682
$3,800
Price
-
Listing provided courtesy of CRMLS
-
September, 2017
-
Sep 10, 2017
Date
Pending
CRMLS: 17247780
$3,600
Price
-
Jul 5, 2017
Date
Active
CRMLS: 17247780
$3,600
Price
-
Listing provided courtesy of CRMLS
-
December, 2012
-
Dec 17, 2012
Date
Sold (Public Records)
Public Records
$555,000
Price
-
July, 2004
-
Jul 27, 2004
Date
Sold (Public Records)
Public Records
$371,500
Price
Show More
Tax History for 1855 Industrial St #416
Assessed Value (2020):
$624,914
| Year | Land Value | Improved Value | Assessed Value |
|---|---|---|---|
| 2020 | $442,620 | $182,294 | $624,914 |
Home Value Compared to the Market
This property vs the competition
About 1855 Industrial St #416
Detailed summary of property
Public Facts for 1855 Industrial St #416
Public county record property details
- Beds
- 2
- Baths
- 1
- Year built
- 1924
- Sq. Ft.
- 1,475
- Lot Size
- 42,615
- Stories
- --
- Type
- Condominium Unit (Residential)
- Pool
- No
- Spa
- No
- County
- Los Angeles
- Lot#
- 1
- APN
- 5164-012-073
The source for these homes facts are from public records.
90021 Real Estate Sale History (Last 30 days)
Last 30 days of sale history and trends
Median List Price
$1,089,888
Median List Price/Sq.Ft.
$840
Median Sold Price
--
Median Sold Price/Sq.Ft.
--
Total Inventory
9
Median Sale to List Price %
--
Avg Days on Market
--
Loan Type
--
Thinking of Selling?
Is this your property?
Thinking of Selling?
Call, Text or Message
Thinking of Selling?
Call, Text or Message
Homes for Sale Near 1855 Industrial St #416
Nearby Homes for Sale
Recently Sold Homes Near 1855 Industrial St #416
Related Resources to 1855 Industrial St #416
New Listings in 90021
Popular Zip Codes
Popular Cities
- Anaheim Hills Homes for Sale
- Brea Homes for Sale
- Corona Homes for Sale
- Fullerton Homes for Sale
- Huntington Beach Homes for Sale
- Irvine Homes for Sale
- La Habra Homes for Sale
- Long Beach Homes for Sale
- Ontario Homes for Sale
- Placentia Homes for Sale
- Riverside Homes for Sale
- San Bernardino Homes for Sale
- Whittier Homes for Sale
- Yorba Linda Homes for Sale
- More Cities
Other Los Angeles Resources
- Los Angeles Homes for Sale
- Los Angeles Townhomes for Sale
- Los Angeles Condos for Sale
- Los Angeles 1 Bedroom Homes for Sale
- Los Angeles 2 Bedroom Homes for Sale
- Los Angeles 3 Bedroom Homes for Sale
- Los Angeles 4 Bedroom Homes for Sale
- Los Angeles 5 Bedroom Homes for Sale
- Los Angeles Single Story Homes for Sale
- Los Angeles Homes for Sale with Pools
- Los Angeles Homes for Sale with 3 Car Garages
- Los Angeles New Homes for Sale
- Los Angeles Homes for Sale with Large Lots
- Los Angeles Cheapest Homes for Sale
- Los Angeles Luxury Homes for Sale
- Los Angeles Newest Listings for Sale
- Los Angeles Homes Pending Sale
- Los Angeles Recently Sold Homes
Based on information from California Regional Multiple Listing Service, Inc. as of 2019. This information is for your personal, non-commercial use and may not be used for any purpose other than to identify prospective properties you may be interested in purchasing. Display of MLS data is usually deemed reliable but is NOT guaranteed accurate by the MLS. Buyers are responsible for verifying the accuracy of all information and should investigate the data themselves or retain appropriate professionals. Information from sources other than the Listing Agent may have been included in the MLS data. Unless otherwise specified in writing, Broker/Agent has not and will not verify any information obtained from other sources. The Broker/Agent providing the information contained herein may or may not have been the Listing and/or Selling Agent.
