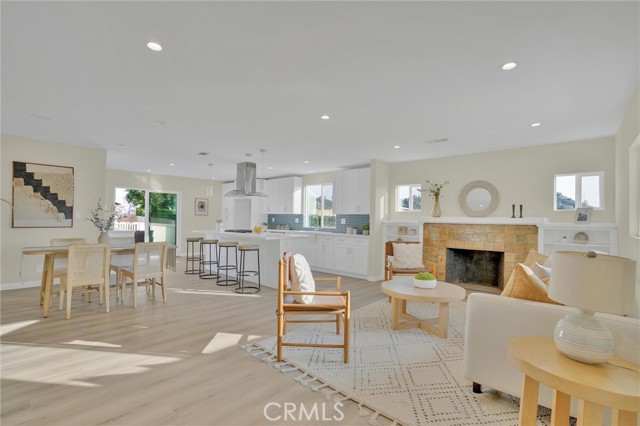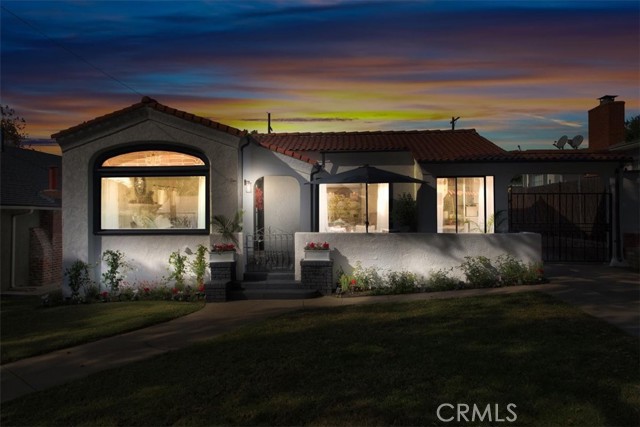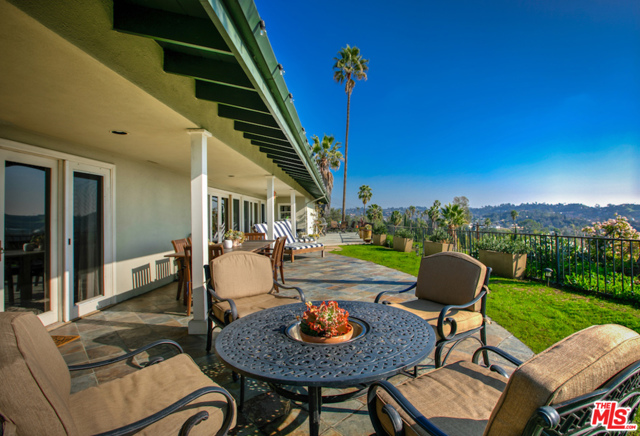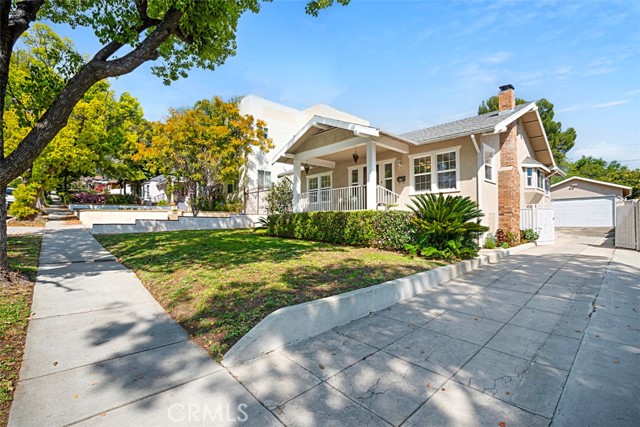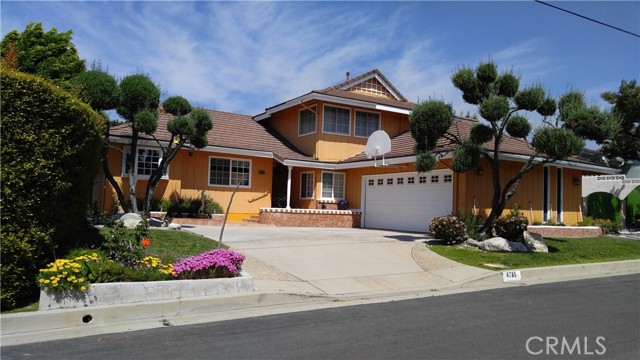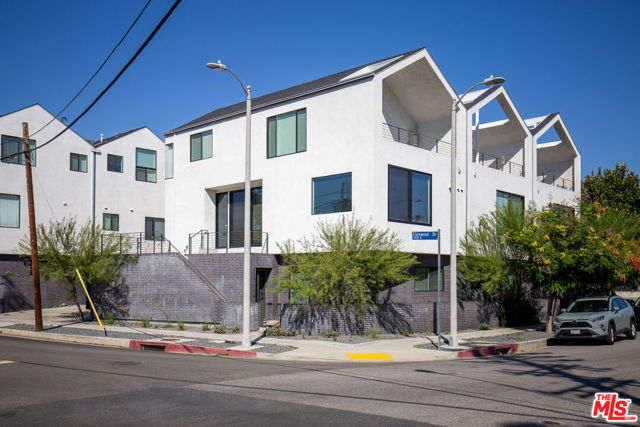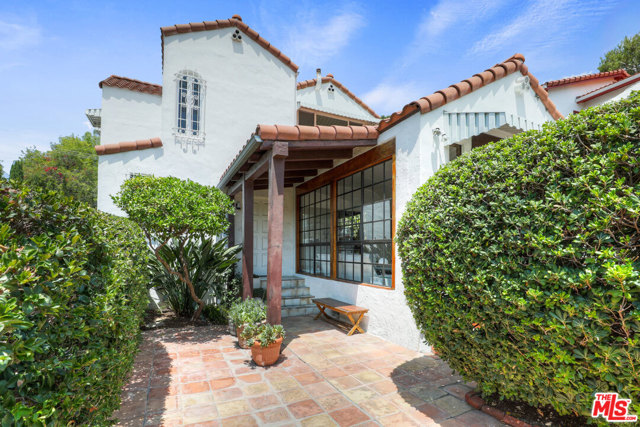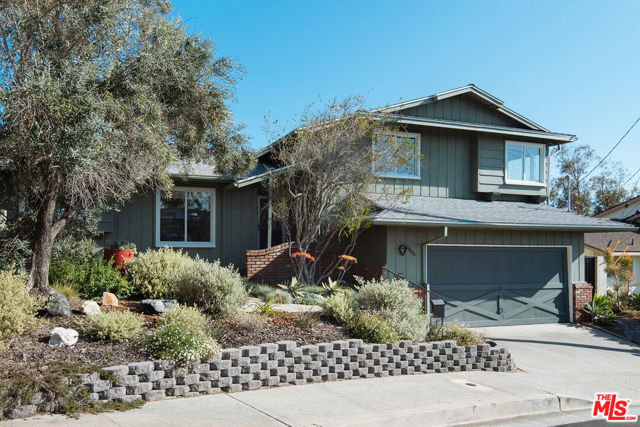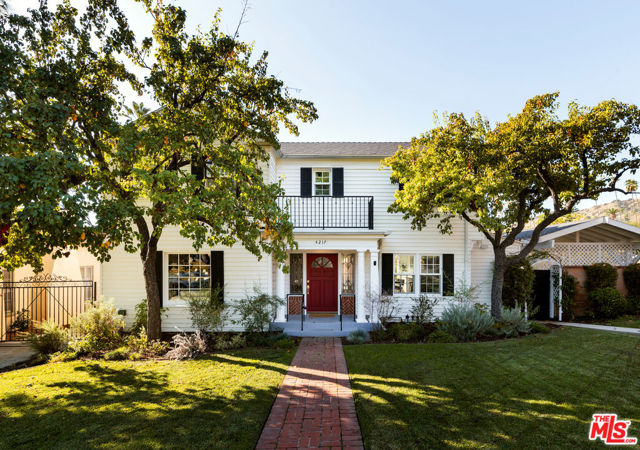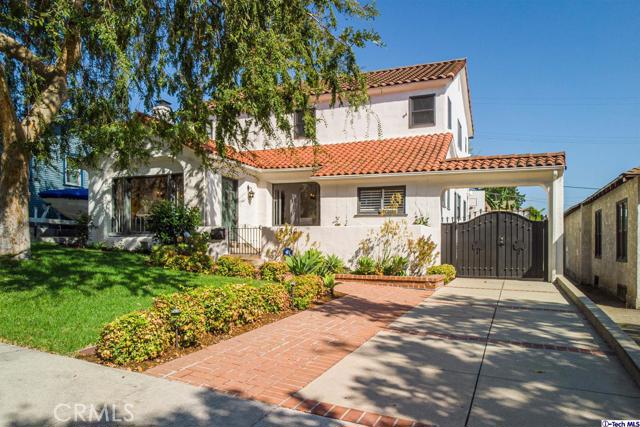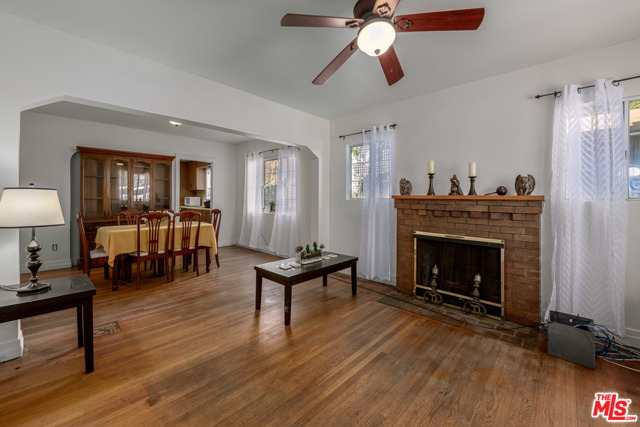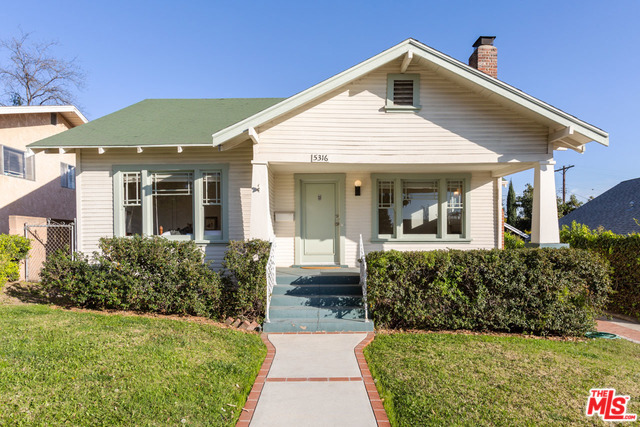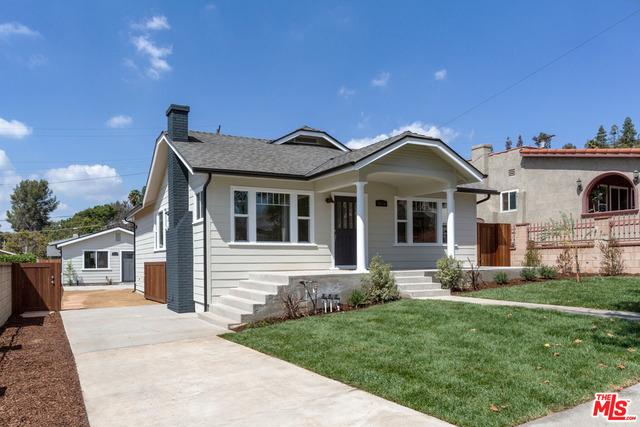1864 Arvin Dr Glendale, CA 91208
$1,110,000
Sold Price as of 12/30/2019
- 4 Beds
- 3 Baths
- 2,598 Sq.Ft.
Off Market
Property Overview: 1864 Arvin Dr Glendale, CA has 4 bedrooms, 3 bathrooms, 2,598 living square feet and 8,890 square feet lot size. Call an Ardent Real Estate Group agent with any questions you may have.
Home Value Compared to the Market
Refinance your Current Mortgage and Save
Save $
You could be saving money by taking advantage of a lower rate and reducing your monthly payment. See what current rates are at and get a free no-obligation quote on today's refinance rates.
Local Glendale Agent
Loading...
Sale History for 1864 Arvin Dr
Last sold for $1,110,000 on December 30th, 2019
-
April, 2024
-
Apr 25, 2024
Date
Withdrawn
CRMLS: GD24049624
$2,000,000
Price
-
Mar 19, 2024
Date
Active
CRMLS: GD24049624
$2,000,000
Price
-
Listing provided courtesy of CRMLS
-
December, 2019
-
Dec 31, 2019
Date
Sold
CRMLS: WS19211689
$1,110,000
Price
-
Dec 27, 2019
Date
Pending
CRMLS: WS19211689
$1,188,000
Price
-
Nov 18, 2019
Date
Active Under Contract
CRMLS: WS19211689
$1,188,000
Price
-
Nov 18, 2019
Date
Pending
CRMLS: WS19211689
$1,188,000
Price
-
Nov 18, 2019
Date
Active Under Contract
CRMLS: WS19211689
$1,188,000
Price
-
Sep 6, 2019
Date
Active
CRMLS: WS19211689
$1,188,000
Price
-
Listing provided courtesy of CRMLS
-
December, 2019
-
Dec 30, 2019
Date
Sold (Public Records)
Public Records
$1,110,000
Price
-
August, 2019
-
Aug 26, 2019
Date
Canceled
CRMLS: 319001743
$1,185,000
Price
-
Aug 20, 2019
Date
Hold
CRMLS: 319001743
$1,185,000
Price
-
Aug 19, 2019
Date
Canceled
CRMLS: 319001743
$1,185,000
Price
-
Aug 15, 2019
Date
Active Under Contract
CRMLS: 319001743
$1,185,000
Price
-
Jun 19, 2019
Date
Price Change
CRMLS: 319001743
$1,185,000
Price
-
May 26, 2019
Date
Active Under Contract
CRMLS: 319001743
$1,195,000
Price
-
May 2, 2019
Date
Active
CRMLS: 319001743
$1,195,000
Price
-
Listing provided courtesy of CRMLS
-
May, 2019
-
May 2, 2019
Date
Canceled
CRMLS: 319000137
$1,199,000
Price
-
Apr 30, 2019
Date
Pending
CRMLS: 319000137
$1,199,000
Price
-
Feb 12, 2019
Date
Active
CRMLS: 319000137
$1,199,000
Price
-
Feb 12, 2019
Date
Expired
CRMLS: 319000137
$1,199,000
Price
-
Jan 30, 2019
Date
Active
CRMLS: 319000137
$1,199,000
Price
-
Jan 22, 2019
Date
Active Under Contract
CRMLS: 319000137
$1,199,000
Price
-
Jan 11, 2019
Date
Active
CRMLS: 319000137
$1,199,000
Price
-
Listing provided courtesy of CRMLS
-
January, 2019
-
Jan 11, 2019
Date
Canceled
CRMLS: 318004297
$1,250,000
Price
-
Jan 8, 2019
Date
Hold
CRMLS: 318004297
$1,250,000
Price
-
Oct 19, 2018
Date
Active
CRMLS: 318004297
$1,250,000
Price
-
Listing provided courtesy of CRMLS
-
September, 2018
-
Sep 29, 2018
Date
Expired
CRMLS: SR18166299
$1,350,000
Price
-
Jul 11, 2018
Date
Active
CRMLS: SR18166299
$1,350,000
Price
-
Listing provided courtesy of CRMLS
-
July, 2018
-
Jul 11, 2018
Date
Canceled
CRMLS: SR18156142
$1,425,000
Price
-
Jun 29, 2018
Date
Active
CRMLS: SR18156142
$1,425,000
Price
-
Listing provided courtesy of CRMLS
-
June, 2018
-
Jun 29, 2018
Date
Canceled
CRMLS: SR18120468
$1,425,000
Price
-
Jun 5, 2018
Date
Active
CRMLS: SR18120468
$1,425,000
Price
-
Listing provided courtesy of CRMLS
-
May, 2018
-
May 1, 2018
Date
Expired
CRMLS: BB18050685
$1,488,888
Price
-
Apr 16, 2018
Date
Price Change
CRMLS: BB18050685
$1,488,888
Price
-
Apr 7, 2018
Date
Price Change
CRMLS: BB18050685
$1,549,000
Price
-
Mar 6, 2018
Date
Active
CRMLS: BB18050685
$1,581,000
Price
-
Listing provided courtesy of CRMLS
-
December, 2010
-
Dec 17, 2010
Date
Sold (Public Records)
Public Records
$740,000
Price
-
December, 2010
-
Dec 17, 2010
Date
Sold
CRMLS: 12140124
$740,000
Price
-
Jun 18, 2010
Date
Active
CRMLS: 12140124
$825,000
Price
-
Listing provided courtesy of CRMLS
-
May, 2009
-
May 8, 2009
Date
Canceled
CRMLS: 12116356
$949,000
Price
-
Sep 30, 2008
Date
Active
CRMLS: 12116356
$1,079,000
Price
-
Listing provided courtesy of CRMLS
-
December, 2002
-
Dec 27, 2002
Date
Sold
CRMLS: 12011964
$610,000
Price
-
Nov 17, 2002
Date
Active
CRMLS: 12011964
$628,900
Price
-
Listing provided courtesy of CRMLS
-
November, 2002
-
Nov 16, 2002
Date
Canceled
CRMLS: 12009217
$628,900
Price
-
Sep 24, 2002
Date
Active
CRMLS: 12009217
$659,000
Price
-
Listing provided courtesy of CRMLS
-
September, 2002
-
Sep 18, 2002
Date
Canceled
CRMLS: 12006226
$698,500
Price
-
Jul 28, 2002
Date
Active
CRMLS: 12006226
$698,500
Price
-
Listing provided courtesy of CRMLS
Show More
Tax History for 1864 Arvin Dr
Assessed Value (2020):
$1,110,000
| Year | Land Value | Improved Value | Assessed Value |
|---|---|---|---|
| 2020 | $863,300 | $246,700 | $1,110,000 |
About 1864 Arvin Dr
Detailed summary of property
Public Facts for 1864 Arvin Dr
Public county record property details
- Beds
- 4
- Baths
- 3
- Year built
- 2002
- Sq. Ft.
- 2,598
- Lot Size
- 8,890
- Stories
- --
- Type
- Single Family Residential
- Pool
- No
- Spa
- No
- County
- Los Angeles
- Lot#
- 8-10
- APN
- 5652-011-054
The source for these homes facts are from public records.
91208 Real Estate Sale History (Last 30 days)
Last 30 days of sale history and trends
Median List Price
$1,540,000
Median List Price/Sq.Ft.
$749
Median Sold Price
$1,535,000
Median Sold Price/Sq.Ft.
$831
Total Inventory
28
Median Sale to List Price %
102.33%
Avg Days on Market
12
Loan Type
Conventional (11.11%), FHA (0%), VA (0%), Cash (22.22%), Other (44.44%)
Thinking of Selling?
Is this your property?
Thinking of Selling?
Call, Text or Message
Thinking of Selling?
Call, Text or Message
Refinance your Current Mortgage and Save
Save $
You could be saving money by taking advantage of a lower rate and reducing your monthly payment. See what current rates are at and get a free no-obligation quote on today's refinance rates.
Homes for Sale Near 1864 Arvin Dr
Nearby Homes for Sale
Recently Sold Homes Near 1864 Arvin Dr
Nearby Homes to 1864 Arvin Dr
Data from public records.
3 Beds |
4 Baths |
2,571 Sq. Ft.
3 Beds |
3 Baths |
2,777 Sq. Ft.
4 Beds |
6 Baths |
4,760 Sq. Ft.
3 Beds |
4 Baths |
4,338 Sq. Ft.
4 Beds |
4 Baths |
2,748 Sq. Ft.
4 Beds |
2 Baths |
3,406 Sq. Ft.
4 Beds |
3 Baths |
2,300 Sq. Ft.
3 Beds |
3 Baths |
2,588 Sq. Ft.
2 Beds |
1 Baths |
869 Sq. Ft.
4 Beds |
3 Baths |
1,753 Sq. Ft.
-- Beds |
-- Baths |
360 Sq. Ft.
3 Beds |
3 Baths |
2,524 Sq. Ft.
Related Resources to 1864 Arvin Dr
New Listings in 91208
Popular Zip Codes
Popular Cities
- Anaheim Hills Homes for Sale
- Brea Homes for Sale
- Corona Homes for Sale
- Fullerton Homes for Sale
- Huntington Beach Homes for Sale
- Irvine Homes for Sale
- La Habra Homes for Sale
- Long Beach Homes for Sale
- Los Angeles Homes for Sale
- Ontario Homes for Sale
- Placentia Homes for Sale
- Riverside Homes for Sale
- San Bernardino Homes for Sale
- Whittier Homes for Sale
- Yorba Linda Homes for Sale
- More Cities
Other Glendale Resources
- Glendale Homes for Sale
- Glendale Townhomes for Sale
- Glendale Condos for Sale
- Glendale 1 Bedroom Homes for Sale
- Glendale 2 Bedroom Homes for Sale
- Glendale 3 Bedroom Homes for Sale
- Glendale 4 Bedroom Homes for Sale
- Glendale 5 Bedroom Homes for Sale
- Glendale Single Story Homes for Sale
- Glendale Homes for Sale with Pools
- Glendale Homes for Sale with 3 Car Garages
- Glendale New Homes for Sale
- Glendale Homes for Sale with Large Lots
- Glendale Cheapest Homes for Sale
- Glendale Luxury Homes for Sale
- Glendale Newest Listings for Sale
- Glendale Homes Pending Sale
- Glendale Recently Sold Homes
