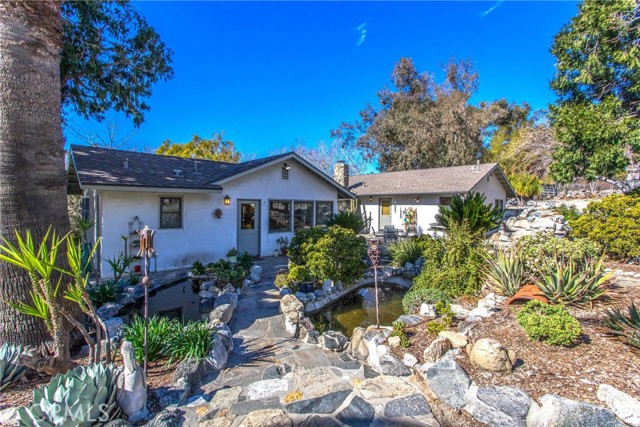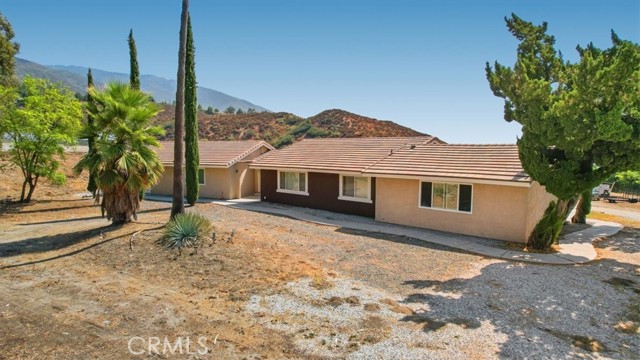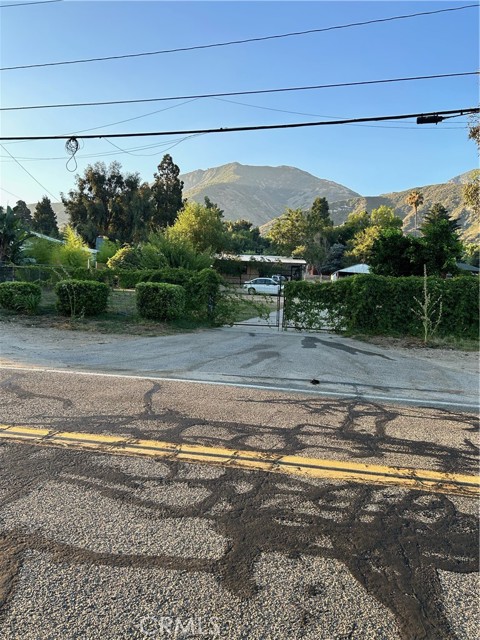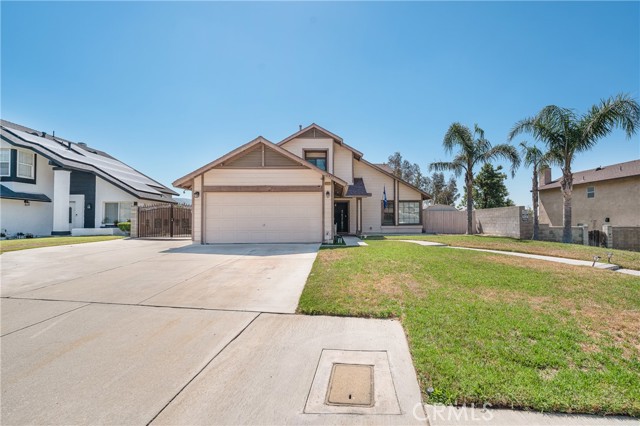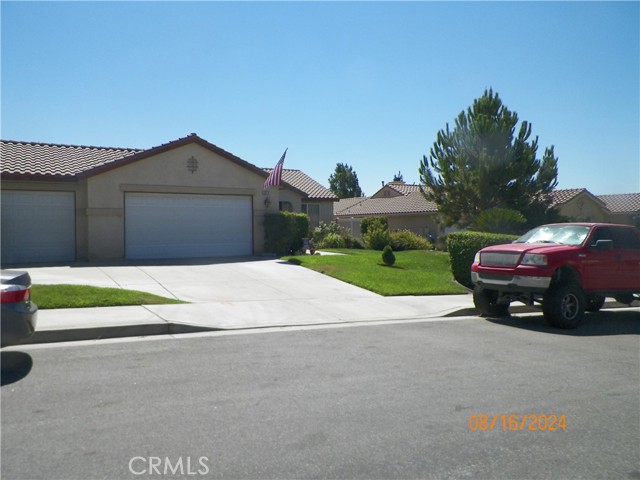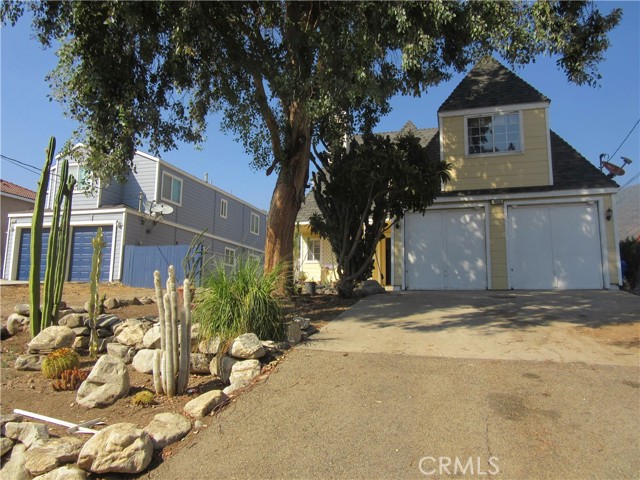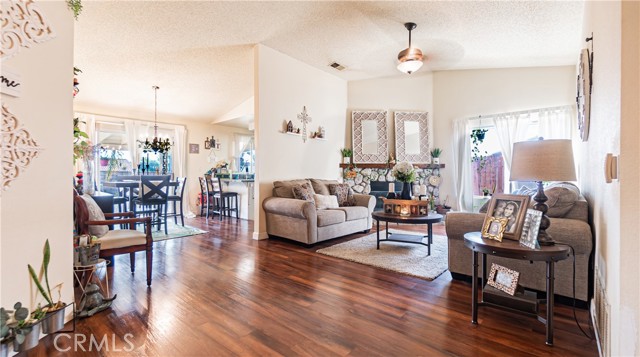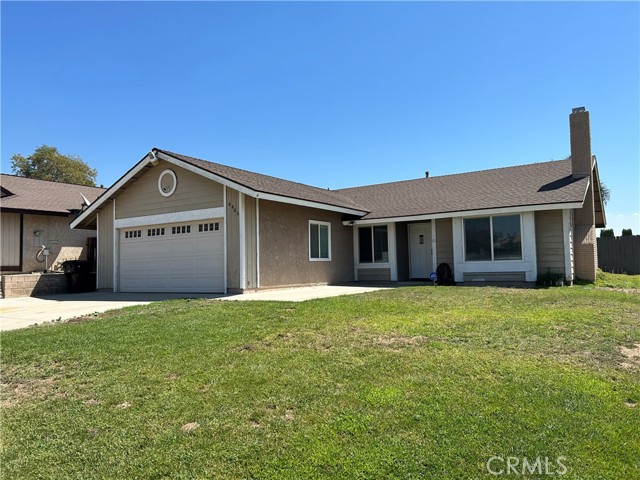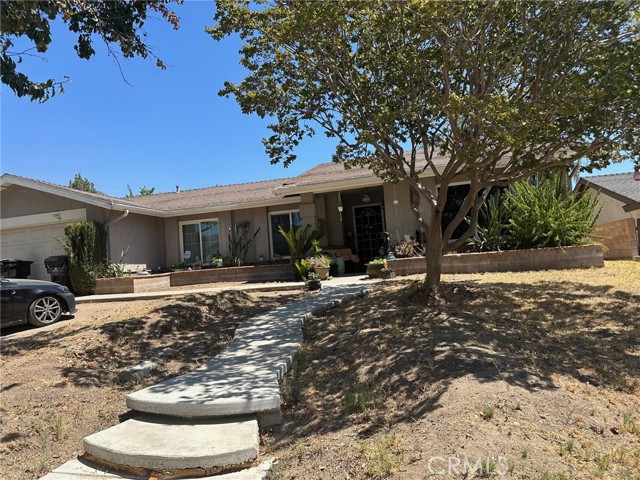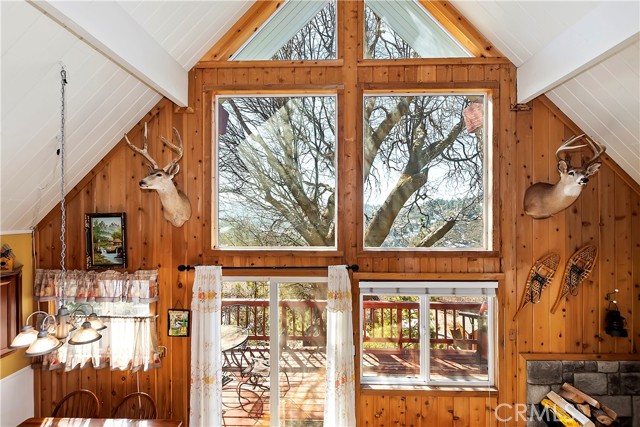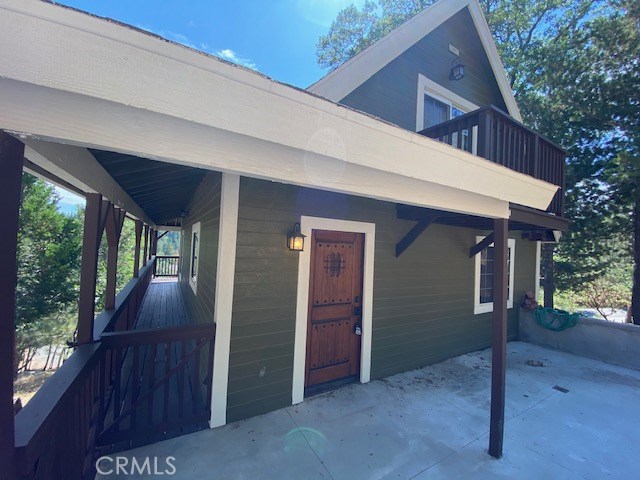18735 Pacific St Hesperia, CA 92345
$445,000
Sold Price as of 06/01/2018
- 3 Beds
- 2 Baths
- 2,577 Sq.Ft.
Off Market
Property Overview: 18735 Pacific St Hesperia, CA has 3 bedrooms, 2 bathrooms, 2,577 living square feet and 81,239 square feet lot size. Call an Ardent Real Estate Group agent with any questions you may have.
Home Value Compared to the Market
Refinance your Current Mortgage and Save
Save $
You could be saving money by taking advantage of a lower rate and reducing your monthly payment. See what current rates are at and get a free no-obligation quote on today's refinance rates.
Local Hesperia Agent
Loading...
Sale History for 18735 Pacific St
Last sold for $445,000 on June 1st, 2018
-
April, 2021
-
Apr 8, 2021
Date
Expired
CRMLS: 488527
$434,900
Price
-
Nov 2, 2018
Date
Withdrawn
CRMLS: 488527
$434,900
Price
-
Listing provided courtesy of CRMLS
-
November, 2018
-
Nov 2, 2018
Date
Sold
CRMLS: 497701
$445,000
Price
-
Listing provided courtesy of CRMLS
-
October, 2018
-
Oct 31, 2018
Date
Expired
CRMLS: 477886
--
Price
-
Listing provided courtesy of CRMLS
-
June, 2018
-
Jun 1, 2018
Date
Sold
CRMLS: IV18074182
$445,000
Price
-
Apr 25, 2018
Date
Pending
CRMLS: IV18074182
$439,998
Price
-
Apr 16, 2018
Date
Active
CRMLS: IV18074182
$439,998
Price
-
Apr 12, 2018
Date
Pending
CRMLS: IV18074182
$439,998
Price
-
Apr 2, 2018
Date
Active
CRMLS: IV18074182
$439,998
Price
-
Listing provided courtesy of CRMLS
-
June, 2018
-
Jun 1, 2018
Date
Sold (Public Records)
Public Records
$445,000
Price
-
December, 2017
-
Dec 20, 2017
Date
Expired
CRMLS: IV17173355
$434,900
Price
-
Nov 27, 2017
Date
Withdrawn
CRMLS: IV17173355
$434,900
Price
-
Nov 8, 2017
Date
Active
CRMLS: IV17173355
$434,900
Price
-
Sep 26, 2017
Date
Pending
CRMLS: IV17173355
$434,900
Price
-
Sep 5, 2017
Date
Price Change
CRMLS: IV17173355
$434,900
Price
-
Jul 28, 2017
Date
Active
CRMLS: IV17173355
$439,800
Price
-
Listing provided courtesy of CRMLS
-
March, 2003
-
Mar 10, 2003
Date
Sold (Public Records)
Public Records
$27,500
Price
Show More
Tax History for 18735 Pacific St
Assessed Value (2020):
$462,978
| Year | Land Value | Improved Value | Assessed Value |
|---|---|---|---|
| 2020 | $92,596 | $370,382 | $462,978 |
About 18735 Pacific St
Detailed summary of property
Public Facts for 18735 Pacific St
Public county record property details
- Beds
- 3
- Baths
- 2
- Year built
- 2004
- Sq. Ft.
- 2,577
- Lot Size
- 81,239
- Stories
- 1
- Type
- Single Family Residential
- Pool
- Yes
- Spa
- No
- County
- San Bernardino
- Lot#
- --
- APN
- 0411-141-25-0000
The source for these homes facts are from public records.
92345 Real Estate Sale History (Last 30 days)
Last 30 days of sale history and trends
Median List Price
$470,000
Median List Price/Sq.Ft.
$272
Median Sold Price
$457,500
Median Sold Price/Sq.Ft.
$273
Total Inventory
295
Median Sale to List Price %
98.39%
Avg Days on Market
36
Loan Type
Conventional (29.23%), FHA (52.31%), VA (0%), Cash (13.85%), Other (4.62%)
Thinking of Selling?
Is this your property?
Thinking of Selling?
Call, Text or Message
Thinking of Selling?
Call, Text or Message
Refinance your Current Mortgage and Save
Save $
You could be saving money by taking advantage of a lower rate and reducing your monthly payment. See what current rates are at and get a free no-obligation quote on today's refinance rates.
Homes for Sale Near 18735 Pacific St
Nearby Homes for Sale
Recently Sold Homes Near 18735 Pacific St
Nearby Homes to 18735 Pacific St
Data from public records.
3 Beds |
2 Baths |
2,091 Sq. Ft.
2 Beds |
2 Baths |
1,740 Sq. Ft.
4 Beds |
3 Baths |
2,702 Sq. Ft.
3 Beds |
2 Baths |
2,157 Sq. Ft.
-- Beds |
-- Baths |
-- Sq. Ft.
3 Beds |
2 Baths |
1,705 Sq. Ft.
3 Beds |
2 Baths |
1,734 Sq. Ft.
4 Beds |
2 Baths |
2,220 Sq. Ft.
3 Beds |
2 Baths |
1,188 Sq. Ft.
3 Beds |
2 Baths |
1,800 Sq. Ft.
3 Beds |
2 Baths |
1,344 Sq. Ft.
3 Beds |
2 Baths |
1,188 Sq. Ft.
Related Resources to 18735 Pacific St
New Listings in 92345
Popular Zip Codes
Popular Cities
- Anaheim Hills Homes for Sale
- Brea Homes for Sale
- Corona Homes for Sale
- Fullerton Homes for Sale
- Huntington Beach Homes for Sale
- Irvine Homes for Sale
- La Habra Homes for Sale
- Long Beach Homes for Sale
- Los Angeles Homes for Sale
- Ontario Homes for Sale
- Placentia Homes for Sale
- Riverside Homes for Sale
- San Bernardino Homes for Sale
- Whittier Homes for Sale
- Yorba Linda Homes for Sale
- More Cities
Other Hesperia Resources
- Hesperia Homes for Sale
- Hesperia 2 Bedroom Homes for Sale
- Hesperia 3 Bedroom Homes for Sale
- Hesperia 4 Bedroom Homes for Sale
- Hesperia 5 Bedroom Homes for Sale
- Hesperia Single Story Homes for Sale
- Hesperia Homes for Sale with Pools
- Hesperia Homes for Sale with 3 Car Garages
- Hesperia New Homes for Sale
- Hesperia Homes for Sale with Large Lots
- Hesperia Cheapest Homes for Sale
- Hesperia Luxury Homes for Sale
- Hesperia Newest Listings for Sale
- Hesperia Homes Pending Sale
- Hesperia Recently Sold Homes

